Kitchen with Laminate Floors and Wallpaper Design Ideas
Refine by:
Budget
Sort by:Popular Today
21 - 32 of 32 photos
Item 1 of 3
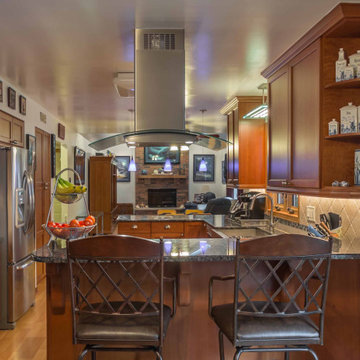
This is an example of a mid-sized traditional u-shaped open plan kitchen in Chicago with a farmhouse sink, recessed-panel cabinets, medium wood cabinets, granite benchtops, beige splashback, ceramic splashback, stainless steel appliances, laminate floors, a peninsula, brown floor, black benchtop and wallpaper.
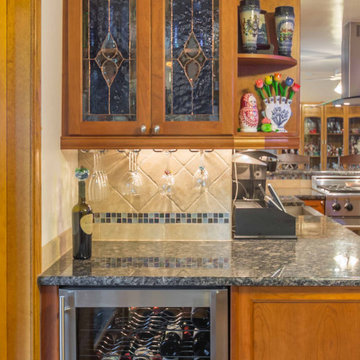
This is an example of a mid-sized traditional u-shaped open plan kitchen in Chicago with a farmhouse sink, recessed-panel cabinets, medium wood cabinets, granite benchtops, beige splashback, ceramic splashback, stainless steel appliances, laminate floors, a peninsula, brown floor, black benchtop and wallpaper.
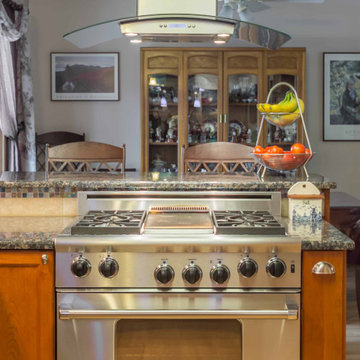
Design ideas for a mid-sized traditional u-shaped open plan kitchen in Chicago with a farmhouse sink, recessed-panel cabinets, medium wood cabinets, granite benchtops, beige splashback, ceramic splashback, stainless steel appliances, laminate floors, a peninsula, brown floor, black benchtop and wallpaper.
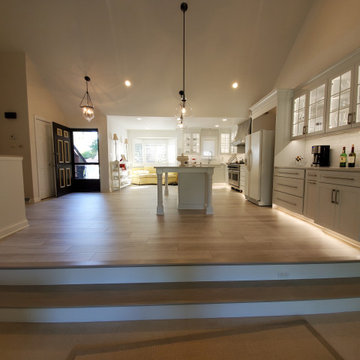
This photo is the view from the living room showing the flow that made these two spaces feel like one great room a
Photo of a mid-sized transitional l-shaped eat-in kitchen in Chicago with an undermount sink, glass-front cabinets, white cabinets, quartzite benchtops, white splashback, ceramic splashback, stainless steel appliances, laminate floors, with island, beige floor, white benchtop and wallpaper.
Photo of a mid-sized transitional l-shaped eat-in kitchen in Chicago with an undermount sink, glass-front cabinets, white cabinets, quartzite benchtops, white splashback, ceramic splashback, stainless steel appliances, laminate floors, with island, beige floor, white benchtop and wallpaper.
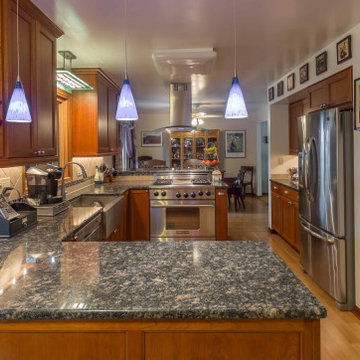
Mid-sized traditional u-shaped open plan kitchen in Chicago with a farmhouse sink, recessed-panel cabinets, medium wood cabinets, granite benchtops, beige splashback, ceramic splashback, stainless steel appliances, laminate floors, a peninsula, brown floor, black benchtop and wallpaper.
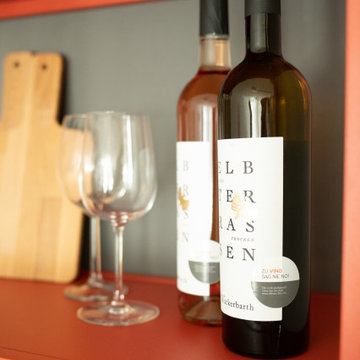
Urlaub machen wie zu Hause - oder doch mal ganz anders? Dieses Airbnb Appartement war mehr als in die Jahre gekommen und wir haben uns der Herausforderung angenommen, es in einen absoluten Wohlfühlort zu verwandeln. Einen Raumteiler für mehr Privatsphäre, neue Küchenmöbel für den urbanen City-Look und nette Aufmerksamkeiten für die Gäste, haben diese langweilige Appartement in eine absolute Lieblingsunterkunft in Top-Lage verwandelt. Und das es nun immer ausgebucht ist, spricht für sich oder?
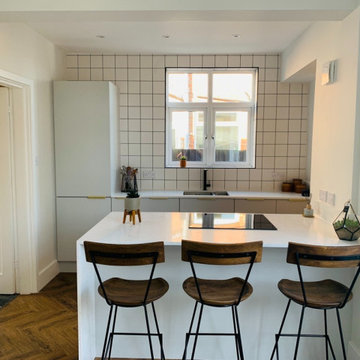
This is an example of a mid-sized scandinavian single-wall eat-in kitchen in Other with an undermount sink, flat-panel cabinets, white cabinets, solid surface benchtops, multi-coloured splashback, ceramic splashback, black appliances, laminate floors, with island, brown floor, multi-coloured benchtop and wallpaper.
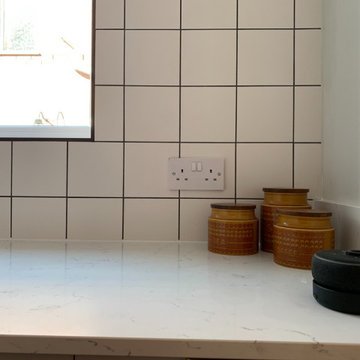
Inspiration for a mid-sized scandinavian single-wall eat-in kitchen in Other with an undermount sink, flat-panel cabinets, white cabinets, solid surface benchtops, multi-coloured splashback, ceramic splashback, black appliances, laminate floors, with island, brown floor, multi-coloured benchtop and wallpaper.
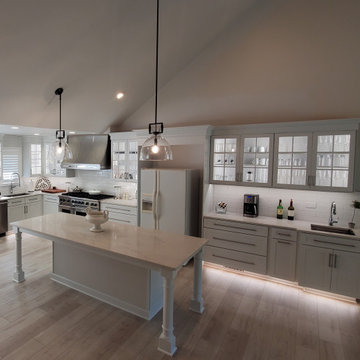
This picture best shows the undercabenate lighting and cabinet lighting in the day time
Inspiration for a mid-sized transitional l-shaped eat-in kitchen in Chicago with an undermount sink, glass-front cabinets, white cabinets, quartzite benchtops, white splashback, ceramic splashback, stainless steel appliances, laminate floors, with island, beige floor, white benchtop and wallpaper.
Inspiration for a mid-sized transitional l-shaped eat-in kitchen in Chicago with an undermount sink, glass-front cabinets, white cabinets, quartzite benchtops, white splashback, ceramic splashback, stainless steel appliances, laminate floors, with island, beige floor, white benchtop and wallpaper.
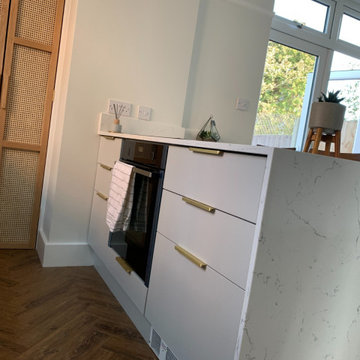
Photo of a mid-sized scandinavian single-wall eat-in kitchen in Other with an undermount sink, flat-panel cabinets, white cabinets, solid surface benchtops, multi-coloured splashback, ceramic splashback, black appliances, laminate floors, with island, brown floor, multi-coloured benchtop and wallpaper.
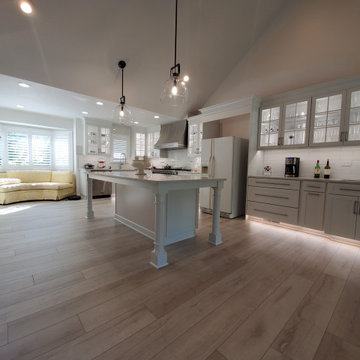
Pictures never do justice to cabinet lights in the day. But this transitional kitchen really transformed the feel of the house to feel like a timeless home that could last for centuries before getting dated. With the stainless steel accents to compliment the shine of the white quarts counter top and the way the white ceramic back splash reflects the undercabenate lighting is beautiful. This remodel was very fun to see come together.
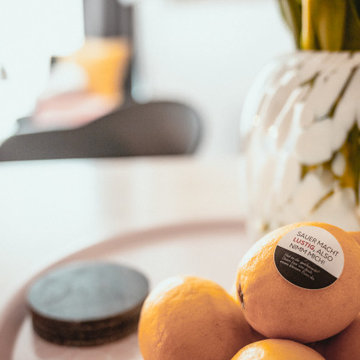
Urlaub machen wie zu Hause - oder doch mal ganz anders? Dieses Airbnb Appartement war mehr als in die Jahre gekommen und wir haben uns der Herausforderung angenommen, es in einen absoluten Wohlfühlort zu verwandeln. Einen Raumteiler für mehr Privatsphäre, neue Küchenmöbel für den urbanen City-Look und nette Aufmerksamkeiten für die Gäste, haben diese langweilige Appartement in eine absolute Lieblingsunterkunft in Top-Lage verwandelt. Und das es nun immer ausgebucht ist, spricht für sich oder?
Kitchen with Laminate Floors and Wallpaper Design Ideas
2