Kitchen with Laminate Floors and White Benchtop Design Ideas
Refine by:
Budget
Sort by:Popular Today
241 - 260 of 10,579 photos
Item 1 of 3
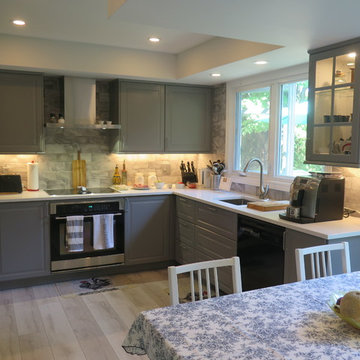
Inspiration for a large transitional l-shaped separate kitchen in Montreal with an undermount sink, raised-panel cabinets, grey cabinets, quartzite benchtops, grey splashback, ceramic splashback, stainless steel appliances, laminate floors, no island, grey floor and white benchtop.
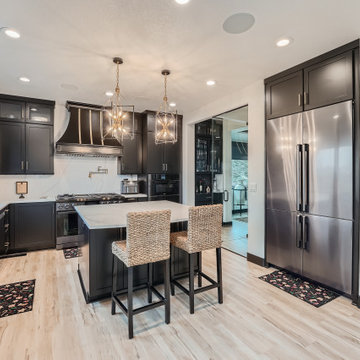
Large modern l-shaped kitchen in Denver with an undermount sink, shaker cabinets, black cabinets, quartz benchtops, white splashback, engineered quartz splashback, black appliances, laminate floors, with island, beige floor and white benchtop.
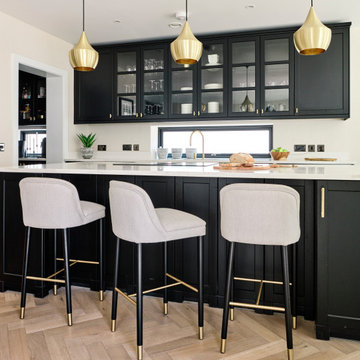
This is an example of a large contemporary kitchen in Other with an integrated sink, shaker cabinets, black cabinets, quartzite benchtops, white splashback, panelled appliances, laminate floors, beige floor and white benchtop.
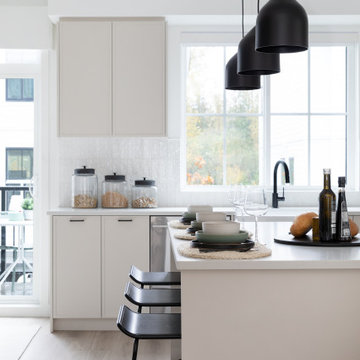
Mid-sized country l-shaped open plan kitchen in Vancouver with a farmhouse sink, shaker cabinets, beige cabinets, quartzite benchtops, white splashback, ceramic splashback, laminate floors, with island, beige floor and white benchtop.
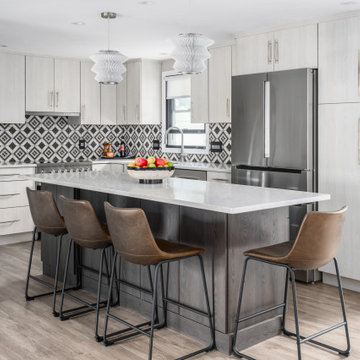
Modern kitchen remodel in Worcester, MA featuring Brookhaven cabinets with quartz countertops. Design and installation by Kitchen Associates of Sterling, MA.
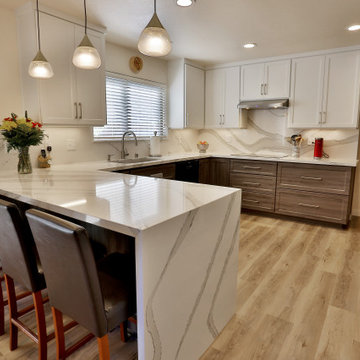
Don't Replace, Reface. We refaced this kitchen with a full-overlay look with Deco/RTF in satin white for the uppers and Gibralter Taction Oak for the lowers with a DR1 door style. Cambria Brittanica quartz countertops and backsplash. All cabinetry, countertop fabrication and installation, electrical and appliance installation by Kitchen Mart Craftsmen. Design by Susan Parker.
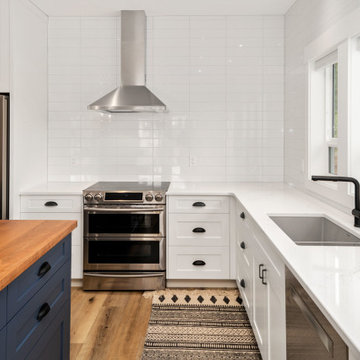
Modern farmhouse L-shaped kitchen with warm wooden countertop feature on island. Blue custom cabinetry adds a pop of colour while black hardware and subway tile backsplash maintain the farmhouse style.
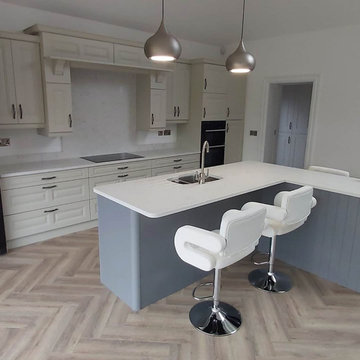
Stone Raised Panel Kitchen
Island Dust Grey Raised Panel T&G Side Panels
Photo of a mid-sized traditional l-shaped eat-in kitchen in Dublin with an undermount sink, raised-panel cabinets, grey cabinets, quartz benchtops, white splashback, stone slab splashback, stainless steel appliances, laminate floors, with island, grey floor and white benchtop.
Photo of a mid-sized traditional l-shaped eat-in kitchen in Dublin with an undermount sink, raised-panel cabinets, grey cabinets, quartz benchtops, white splashback, stone slab splashback, stainless steel appliances, laminate floors, with island, grey floor and white benchtop.
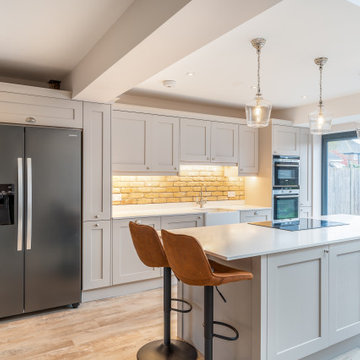
Painted Cashmere Shaker with Butler sink and American Style Fridge Freezer
This is an example of a large traditional single-wall open plan kitchen in Hertfordshire with a farmhouse sink, shaker cabinets, beige cabinets, quartzite benchtops, brick splashback, stainless steel appliances, laminate floors, with island, white benchtop, beige splashback and beige floor.
This is an example of a large traditional single-wall open plan kitchen in Hertfordshire with a farmhouse sink, shaker cabinets, beige cabinets, quartzite benchtops, brick splashback, stainless steel appliances, laminate floors, with island, white benchtop, beige splashback and beige floor.
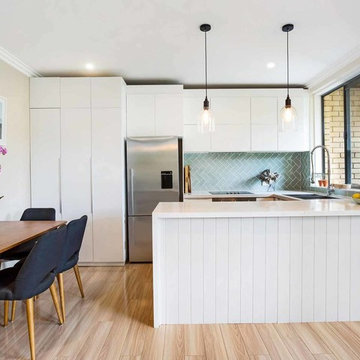
Fully renovated kitchen
- Previous wall knocked down with metal beam in ceiling
- Plasterboard ceiling with LED lamps
- Herringbone splashback in coral green
- Oversize marble-esque benchtop with waterfall
- Full Smeg kitchen appliances including oven, ceramic cooktop and dishwasher
- Cabinetry supplied by Ikea in gloss white with hidden handles
- Laundry deleted from previous layout now relocated to far left cabinetry (fully hidden when not in use)
- Pendant lighting with anquie style globes
- Coastal-style benchtop paneling
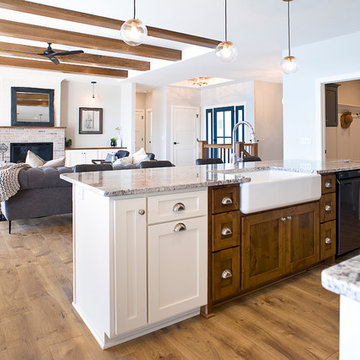
Photo of a mid-sized transitional galley eat-in kitchen in Other with a farmhouse sink, shaker cabinets, medium wood cabinets, granite benchtops, grey splashback, ceramic splashback, stainless steel appliances, laminate floors, with island, brown floor and white benchtop.
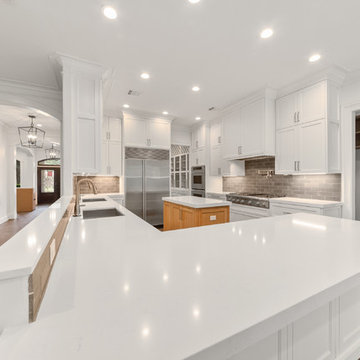
This is an example of a large transitional u-shaped open plan kitchen in Houston with an undermount sink, shaker cabinets, white cabinets, quartzite benchtops, grey splashback, subway tile splashback, stainless steel appliances, laminate floors, with island, brown floor and white benchtop.
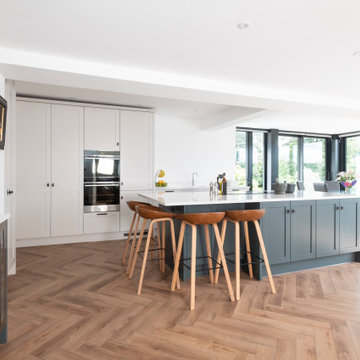
Knocking through between a small kitchen and dining room then adding a glass extension created a beautiful open, airy space with room for a huge island and a separate bar/coffee/drinks station alongside the comfy seating area. To keep the open feel, the tall units and sink cabinets were painted in Farrow and Ball Ammonite, a neutral greige tone whilst the island and bar run are painted in a lovely blue green shade that changes with the light, Little Greene Paint Company Squid Ink. There are two instant hot water Quooker taps, one on the main sink for use when cooking and a second on the bar run when making teas and coffee, a real luxury.
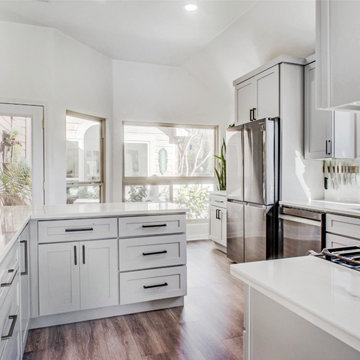
Inspiration for a mid-sized country l-shaped eat-in kitchen in Dallas with grey cabinets, quartz benchtops, white splashback, stainless steel appliances, no island, white benchtop, an undermount sink, shaker cabinets, laminate floors and brown floor.
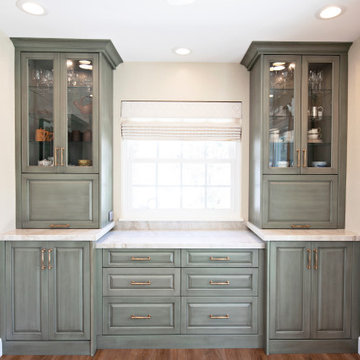
A breakfast nook that was no longer used is turned into a built in hutch in this galley style kitchen. Providing useful storage and display shelves, the hutch frames the window in a pretty heritage green paint. A new window over the sink floods the white cabinetry with light, sparkling off of the marble mosaic tile backsplash. Modern stainless steel appliances sets off nicely against the new laminate wood like floor.
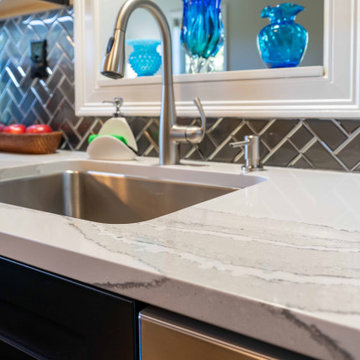
A small, outdated townhouse kitchen transformation by Curtis Lumber Co., Inc. provides the homeowner with the dream kitchen she desired: a space that reflects her personal style, more storage and a comfortable space for entertaining during the holidays. The black cabinets with the grey glass tile, make the kitchen look contemporary and sleek. Selecting a different cabinet color and depth in the bar/dining area allows the space to feel separate from the kitchen, although they share the same countertop. By adding the glass cabinets and glass backsplash, light is reflected making the space feel larger and brighter. The cabinetry is Wellborn Premier - Door Style: Saybrook; Wood Species: MDF. The Finish in the main kitchen is Onyx and Bright White in the dinning area. The countertops are Cambria quartz in Brittanicca. The tile backsplash is MSI Metallic Grey Herringbone Mosaic with Schluter Jolly Brushed Graphite Edging. The beautiful floors are Springfield Oak by Coretec.
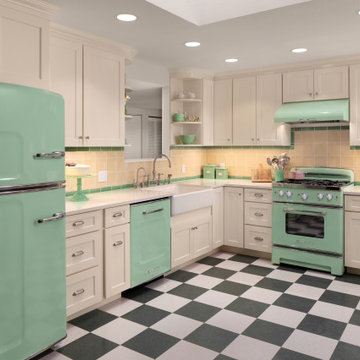
Inspiration for a mid-sized transitional l-shaped separate kitchen in Seattle with a farmhouse sink, shaker cabinets, white cabinets, quartz benchtops, yellow splashback, coloured appliances, no island, multi-coloured floor, white benchtop, ceramic splashback and laminate floors.
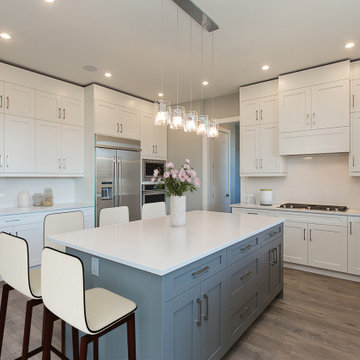
Crisp white shaker style kitchen cabinets go to the ceiling in this white kitchen and create a spacious feel, while the large gray island adds weight, plus plenty of seating and prep space. The subway backsplash behind the sink gives the white palette some interest. Touches of chrome add to the glamor of the white kitchen design.
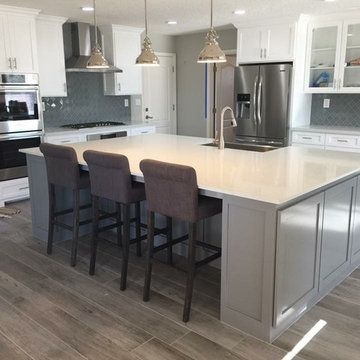
Project by: Snow Custom Cabinetry
James Snow
909.841.5103
snowscustomcabinetry@verizon.net
Materials Supplied by: Peterman Lumber, Inc.
Fontana, CA | Las Vegas, NV | Phoenix, AZ
http://petermanlumber.com/
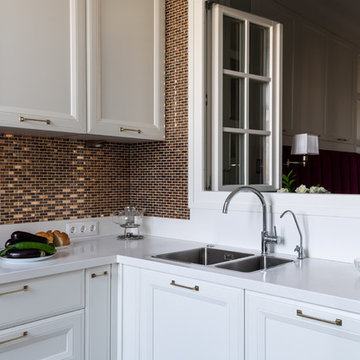
фотограф: Василий Буланов
This is an example of a mid-sized transitional l-shaped separate kitchen in Moscow with an undermount sink, raised-panel cabinets, white cabinets, solid surface benchtops, yellow splashback, mosaic tile splashback, stainless steel appliances, laminate floors, beige floor and white benchtop.
This is an example of a mid-sized transitional l-shaped separate kitchen in Moscow with an undermount sink, raised-panel cabinets, white cabinets, solid surface benchtops, yellow splashback, mosaic tile splashback, stainless steel appliances, laminate floors, beige floor and white benchtop.
Kitchen with Laminate Floors and White Benchtop Design Ideas
13