Kitchen with Laminate Floors and White Benchtop Design Ideas
Refine by:
Budget
Sort by:Popular Today
221 - 240 of 10,579 photos
Item 1 of 3
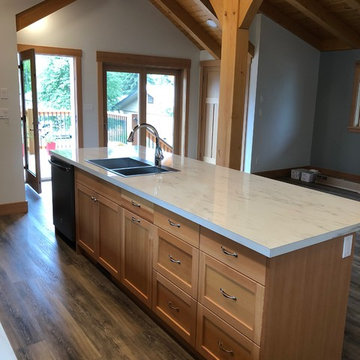
Bright and sunny suite in a mountain ski town. Loads of storage and clean natural design in a beautiful timber frame made of douglas fir.
Photo of a small arts and crafts l-shaped eat-in kitchen in Vancouver with a drop-in sink, shaker cabinets, laminate benchtops, black appliances, laminate floors, with island, grey floor and white benchtop.
Photo of a small arts and crafts l-shaped eat-in kitchen in Vancouver with a drop-in sink, shaker cabinets, laminate benchtops, black appliances, laminate floors, with island, grey floor and white benchtop.
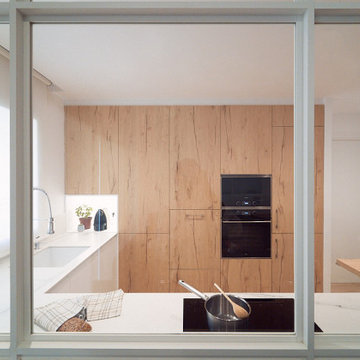
Mid-sized scandinavian u-shaped open plan kitchen in Barcelona with an undermount sink, light wood cabinets, white splashback, black appliances, laminate floors, a peninsula and white benchtop.
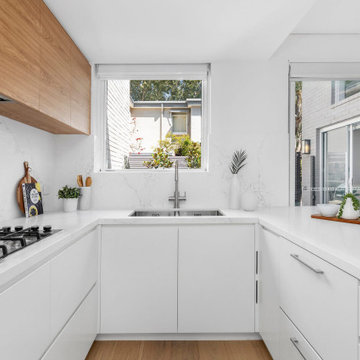
This is an example of a mid-sized modern u-shaped kitchen pantry in Sydney with an undermount sink, flat-panel cabinets, white cabinets, quartz benchtops, white splashback, engineered quartz splashback, stainless steel appliances, laminate floors, a peninsula, brown floor and white benchtop.
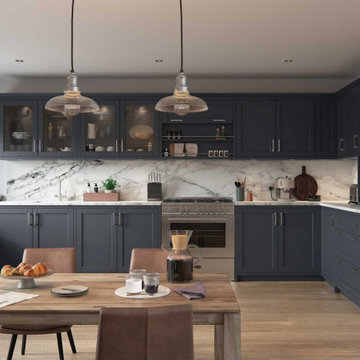
Contemporary style shaker kitchen painted indigo with 30mm calacatta quartz and a satin nickle pull door and drawer handles. Window seat cabinetry, giving extra storage space, wraps around the relaxed dining space blending it into the kitchen area.
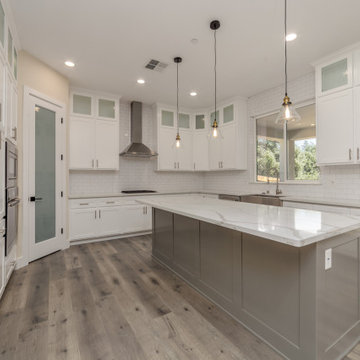
This is an example of a mid-sized transitional u-shaped open plan kitchen in Sacramento with a farmhouse sink, shaker cabinets, white cabinets, quartzite benchtops, white splashback, subway tile splashback, stainless steel appliances, laminate floors, with island, grey floor and white benchtop.
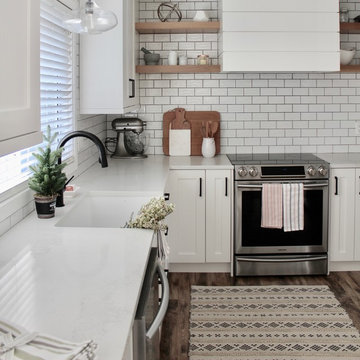
Photo of a mid-sized country l-shaped separate kitchen in Vancouver with a farmhouse sink, shaker cabinets, white cabinets, solid surface benchtops, white splashback, ceramic splashback, stainless steel appliances, laminate floors, no island, brown floor and white benchtop.
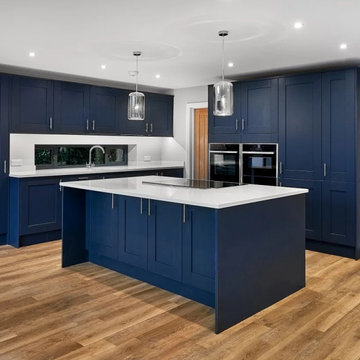
Fitted Kitchen With Island unit
Design ideas for a large traditional l-shaped open plan kitchen in Surrey with a drop-in sink, shaker cabinets, blue cabinets, quartzite benchtops, black appliances, laminate floors, with island, brown floor and white benchtop.
Design ideas for a large traditional l-shaped open plan kitchen in Surrey with a drop-in sink, shaker cabinets, blue cabinets, quartzite benchtops, black appliances, laminate floors, with island, brown floor and white benchtop.

Knocking through between the existing small kitchen and dining room really opened up the space allowing light to flood through. As the new room was quite long and narrow, a small breakfast bar peninsular was incorporated into the design along with a feature tall bank of framed units that help to visually shorten the space and connect both areas. Painting the tall units in Fired Earth Rose Bay gave the owner free range to indulge her love of pink in the glass pink and gold splashback behind the induction hob.
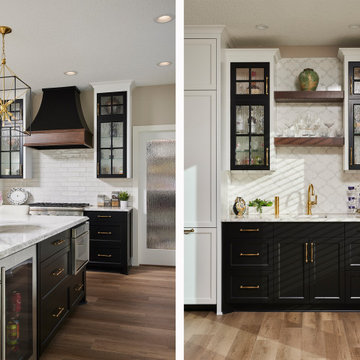
Thermador 24" microdrawer; Bar: Ruvati Nesta 16" Undermount single basin, backsplash tile: Aphrodite II Dolomite Mother of Pearl Waterjet Marble Mosaic, CoreTec flooring, Miles Oak 7" plank.
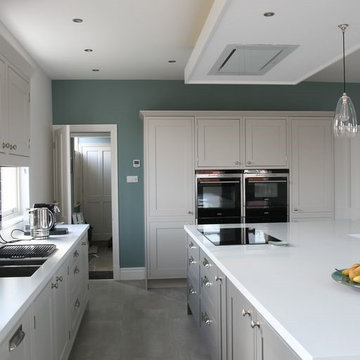
Beautiful mix of modern and traditional for this kitchen renovation, creating a fantastic family space.
Mid-sized modern eat-in kitchen in Cheshire with a double-bowl sink, shaker cabinets, white cabinets, quartz benchtops, black appliances, laminate floors, with island, grey floor and white benchtop.
Mid-sized modern eat-in kitchen in Cheshire with a double-bowl sink, shaker cabinets, white cabinets, quartz benchtops, black appliances, laminate floors, with island, grey floor and white benchtop.

Scandinavian design kitchen with stainless steel appliances. White quartz/laminam countertop and stainless steel kitchen sink and faucet.
Photo of a small scandinavian single-wall open plan kitchen in Vancouver with a drop-in sink, flat-panel cabinets, light wood cabinets, quartzite benchtops, white splashback, stone tile splashback, stainless steel appliances, laminate floors, no island, beige floor, white benchtop and coffered.
Photo of a small scandinavian single-wall open plan kitchen in Vancouver with a drop-in sink, flat-panel cabinets, light wood cabinets, quartzite benchtops, white splashback, stone tile splashback, stainless steel appliances, laminate floors, no island, beige floor, white benchtop and coffered.
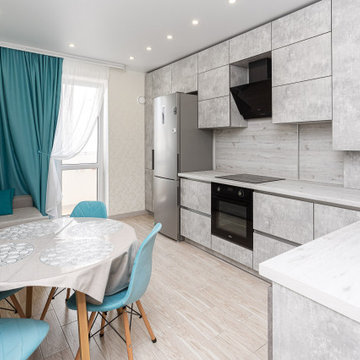
Фасады ЛДСП бетон
Встроенная техника, подсветка
Inspiration for a large contemporary l-shaped separate kitchen with an undermount sink, flat-panel cabinets, grey cabinets, wood benchtops, white splashback, black appliances, laminate floors, no island, brown floor and white benchtop.
Inspiration for a large contemporary l-shaped separate kitchen with an undermount sink, flat-panel cabinets, grey cabinets, wood benchtops, white splashback, black appliances, laminate floors, no island, brown floor and white benchtop.
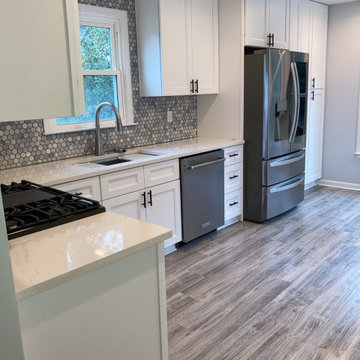
Inspiration for a mid-sized l-shaped eat-in kitchen in Atlanta with an undermount sink, shaker cabinets, white cabinets, quartzite benchtops, grey splashback, ceramic splashback, stainless steel appliances, laminate floors, grey floor and white benchtop.
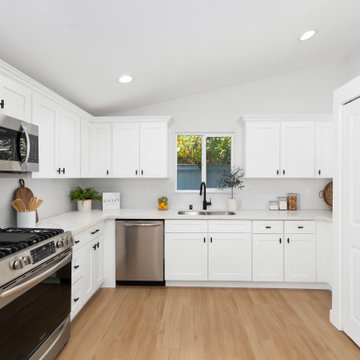
Design ideas for a mid-sized midcentury u-shaped kitchen in Orange County with an undermount sink, shaker cabinets, white cabinets, quartzite benchtops, white splashback, ceramic splashback, stainless steel appliances, laminate floors, white benchtop and vaulted.
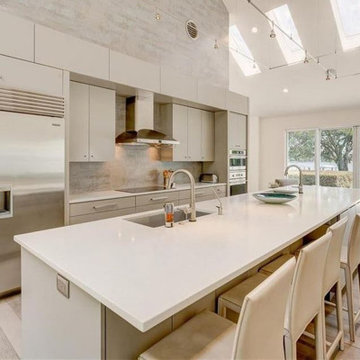
Photo of a large modern single-wall open plan kitchen in Tampa with an undermount sink, flat-panel cabinets, beige cabinets, quartzite benchtops, beige splashback, stone tile splashback, stainless steel appliances, laminate floors, multiple islands, beige floor, white benchtop and vaulted.
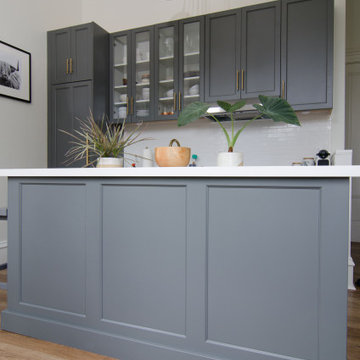
Kitchen remodel in Berkeley, California.
Designed by Eric Au from MT Kitchen Cabinets.
Featuring Maple cabinets by Sollera Cabinetry with Amherst Grey paint on Pemberton door.
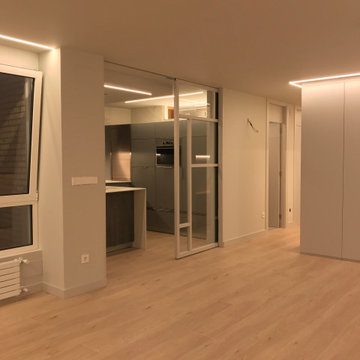
Detalle zona de cocina integrada al salón con puertas correderas de cierre y huecos abiertos en la parte superior de la pared para comunicación visual de las estancias. Iluminación led integrada en falso techo de pladur. Campana extractora perimetral en falso techo . Paredes y encimeras de porcelanico ITT Ceramic de 12 mm
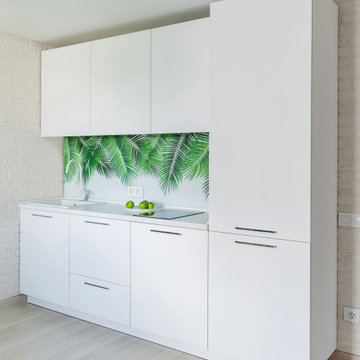
Design ideas for a small scandinavian single-wall kitchen in Other with flat-panel cabinets, white cabinets, green splashback, glass sheet splashback, laminate floors, beige floor and white benchtop.
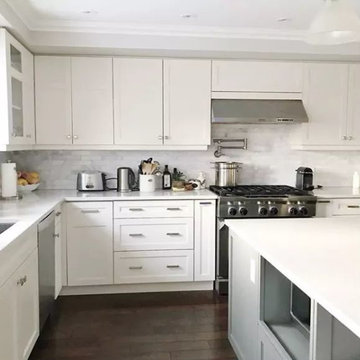
Photo of a mid-sized modern galley kitchen pantry in Raleigh with an integrated sink, white cabinets, marble benchtops, white splashback, white appliances, laminate floors, brown floor and white benchtop.
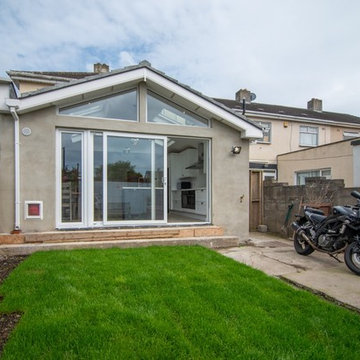
Apex Roof House Extension in Raheny, Dublin 6. #Contemporary House Extension has Velux Solar roof windows installation, #Open Plan Kitchen Steel structure installation, #White UPVC Sliding Door installation, #Upgraded Central Heating system, # NewSpace Building Services Ltd has issued Certificate of Compliance for this Job.
Kitchen with Laminate Floors and White Benchtop Design Ideas
12