Kitchen with Light Hardwood Floors and a Peninsula Design Ideas
Refine by:
Budget
Sort by:Popular Today
141 - 160 of 19,477 photos
Item 1 of 3
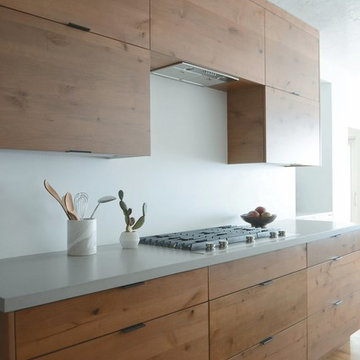
Mid-sized modern galley eat-in kitchen in Salt Lake City with an undermount sink, flat-panel cabinets, medium wood cabinets, quartz benchtops, white splashback, light hardwood floors and a peninsula.
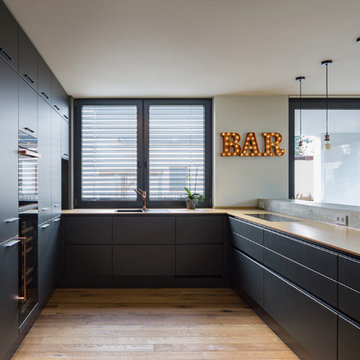
bla architekten / Steffen Junghans
Photo of a mid-sized contemporary u-shaped open plan kitchen in Leipzig with an integrated sink, flat-panel cabinets, black cabinets, wood benchtops, black splashback, timber splashback, light hardwood floors, a peninsula, brown floor and black appliances.
Photo of a mid-sized contemporary u-shaped open plan kitchen in Leipzig with an integrated sink, flat-panel cabinets, black cabinets, wood benchtops, black splashback, timber splashback, light hardwood floors, a peninsula, brown floor and black appliances.
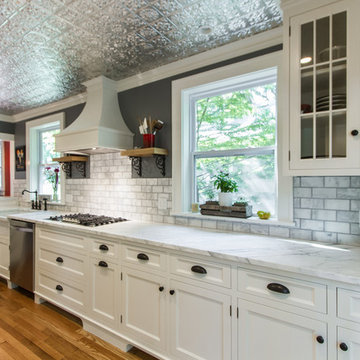
South Wall. Inset cabinets. 3/4" boxes. Venatino Extra Marble counter, 1/2" Carrara marble Subway tile.
Design ideas for a mid-sized transitional galley open plan kitchen in Kansas City with a peninsula, white cabinets, marble benchtops, marble splashback, stainless steel appliances, light hardwood floors, white benchtop, a farmhouse sink and flat-panel cabinets.
Design ideas for a mid-sized transitional galley open plan kitchen in Kansas City with a peninsula, white cabinets, marble benchtops, marble splashback, stainless steel appliances, light hardwood floors, white benchtop, a farmhouse sink and flat-panel cabinets.
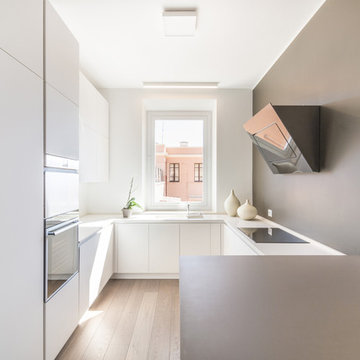
Cédric Dasesson
Design ideas for a mid-sized contemporary u-shaped separate kitchen in Cagliari with light hardwood floors, flat-panel cabinets, white cabinets, beige splashback, stainless steel appliances and a peninsula.
Design ideas for a mid-sized contemporary u-shaped separate kitchen in Cagliari with light hardwood floors, flat-panel cabinets, white cabinets, beige splashback, stainless steel appliances and a peninsula.
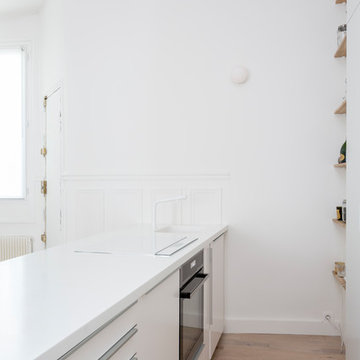
Photo of a mid-sized contemporary galley eat-in kitchen in Paris with light hardwood floors, beige floor, an integrated sink, flat-panel cabinets, white cabinets, quartzite benchtops, white splashback, panelled appliances, a peninsula and white benchtop.
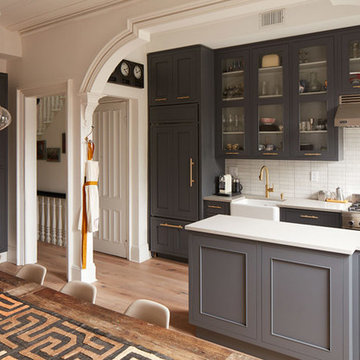
Craig LaCourt
Photo of a large transitional single-wall open plan kitchen in New York with a farmhouse sink, grey cabinets, white splashback, stainless steel appliances, a peninsula, shaker cabinets, quartz benchtops, matchstick tile splashback, light hardwood floors and beige floor.
Photo of a large transitional single-wall open plan kitchen in New York with a farmhouse sink, grey cabinets, white splashback, stainless steel appliances, a peninsula, shaker cabinets, quartz benchtops, matchstick tile splashback, light hardwood floors and beige floor.
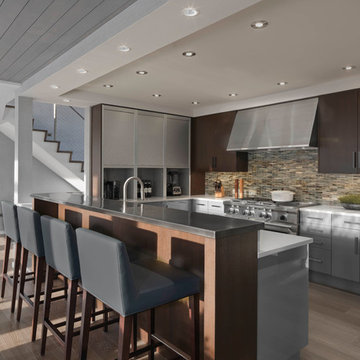
Susan Teara, photographer
Inspiration for a large contemporary l-shaped open plan kitchen in Burlington with flat-panel cabinets, dark wood cabinets, multi-coloured splashback, mosaic tile splashback, stainless steel appliances, light hardwood floors, a peninsula, beige floor, solid surface benchtops and an undermount sink.
Inspiration for a large contemporary l-shaped open plan kitchen in Burlington with flat-panel cabinets, dark wood cabinets, multi-coloured splashback, mosaic tile splashback, stainless steel appliances, light hardwood floors, a peninsula, beige floor, solid surface benchtops and an undermount sink.
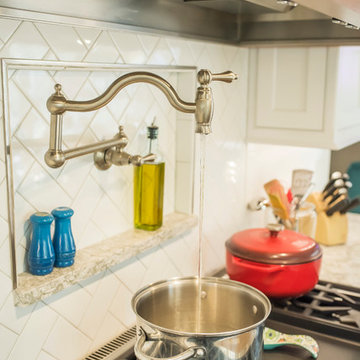
Photo of a large traditional galley open plan kitchen in Other with an undermount sink, beaded inset cabinets, white cabinets, quartzite benchtops, white splashback, subway tile splashback, stainless steel appliances, light hardwood floors and a peninsula.
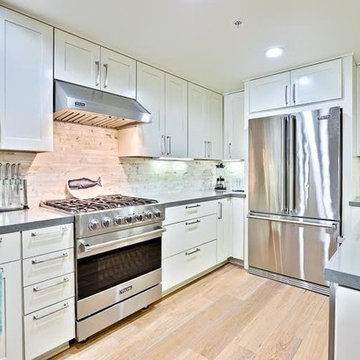
This La Jolla condo, located steps away from Wind n Sea beach was our client's third home we completed for them in San Diego. As vacation rental property owners, this Texas couple plans on making this their retirement escape in the years to come. In the meantime, the design had to be suitable for short time renters.
Keeping our clients' needs in mind, the interior design was geared to appeal to the out of towners. With a focus on durability, clean, simple and modern coastal design, we're all pretty certain this little gem is going to stand out amongst its competition. The formula is pretty simple, but our job is to make it happen! :)
Most of the furnishings were custom-made to fit the space perfectly, taking advantage of every inch and maximizing the space. Doubling up 2 full size beds in each of the guest rooms made this vacation rental property perfect for families and large groups.
One of our biggest challenges? Finding pieces we loved that had no metal accents! ((The salt air takes its toll on those pieces faster than you'd ever guess when you're this close to the ocean!)
We take no credit for the incredible sunsets you're guaranteed to get almost every night of your stay here, just one of the many perks of vacationing at Neptune Place. :)
Photo Credits: Anthony Ghiglia
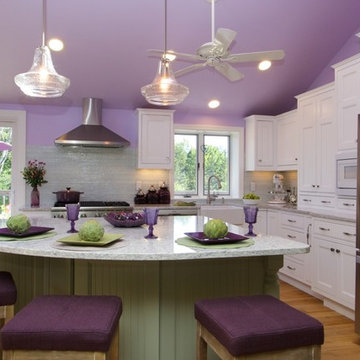
Photo of a mid-sized country l-shaped eat-in kitchen in Orange County with a farmhouse sink, shaker cabinets, white cabinets, granite benchtops, green splashback, glass tile splashback, stainless steel appliances, light hardwood floors and a peninsula.
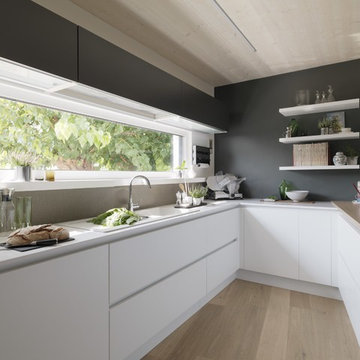
Design ideas for a mid-sized contemporary u-shaped kitchen in Other with a double-bowl sink, flat-panel cabinets, white cabinets, grey splashback, stainless steel appliances, light hardwood floors and a peninsula.
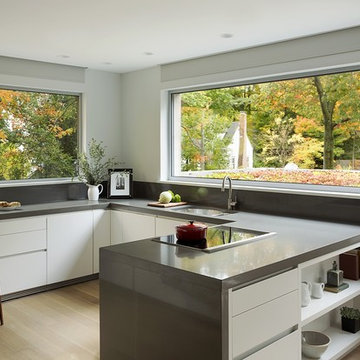
OVERVIEW
Set into a mature Boston area neighborhood, this sophisticated 2900SF home offers efficient use of space, expression through form, and myriad of green features.
MULTI-GENERATIONAL LIVING
Designed to accommodate three family generations, paired living spaces on the first and second levels are architecturally expressed on the facade by window systems that wrap the front corners of the house. Included are two kitchens, two living areas, an office for two, and two master suites.
CURB APPEAL
The home includes both modern form and materials, using durable cedar and through-colored fiber cement siding, permeable parking with an electric charging station, and an acrylic overhang to shelter foot traffic from rain.
FEATURE STAIR
An open stair with resin treads and glass rails winds from the basement to the third floor, channeling natural light through all the home’s levels.
LEVEL ONE
The first floor kitchen opens to the living and dining space, offering a grand piano and wall of south facing glass. A master suite and private ‘home office for two’ complete the level.
LEVEL TWO
The second floor includes another open concept living, dining, and kitchen space, with kitchen sink views over the green roof. A full bath, bedroom and reading nook are perfect for the children.
LEVEL THREE
The third floor provides the second master suite, with separate sink and wardrobe area, plus a private roofdeck.
ENERGY
The super insulated home features air-tight construction, continuous exterior insulation, and triple-glazed windows. The walls and basement feature foam-free cavity & exterior insulation. On the rooftop, a solar electric system helps offset energy consumption.
WATER
Cisterns capture stormwater and connect to a drip irrigation system. Inside the home, consumption is limited with high efficiency fixtures and appliances.
TEAM
Architecture & Mechanical Design – ZeroEnergy Design
Contractor – Aedi Construction
Photos – Eric Roth Photography
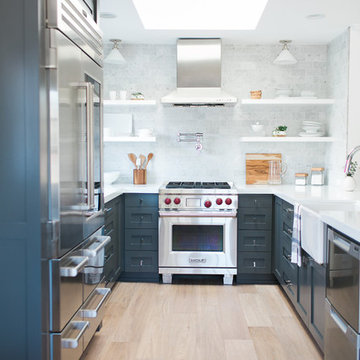
Jasmine Star
Design ideas for a large transitional galley open plan kitchen in Orange County with a farmhouse sink, blue cabinets, grey splashback, stainless steel appliances, light hardwood floors and a peninsula.
Design ideas for a large transitional galley open plan kitchen in Orange County with a farmhouse sink, blue cabinets, grey splashback, stainless steel appliances, light hardwood floors and a peninsula.
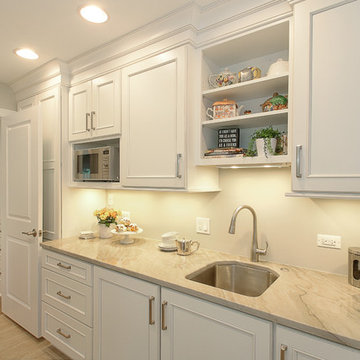
Small transitional galley eat-in kitchen in Chicago with an undermount sink, recessed-panel cabinets, white cabinets, quartzite benchtops, grey splashback, stone slab splashback, stainless steel appliances, light hardwood floors and a peninsula.
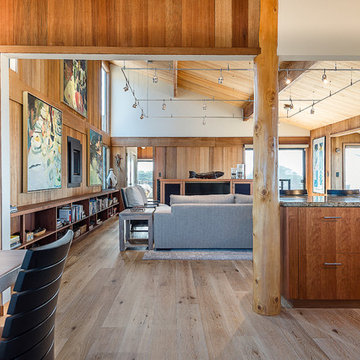
Design ideas for a mid-sized contemporary u-shaped eat-in kitchen in San Francisco with flat-panel cabinets, medium wood cabinets, granite benchtops, stainless steel appliances, light hardwood floors, a peninsula and brown floor.
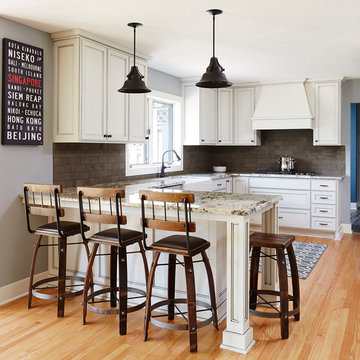
Design ideas for a large traditional u-shaped eat-in kitchen in Minneapolis with a farmhouse sink, recessed-panel cabinets, white cabinets, granite benchtops, brown splashback, ceramic splashback, stainless steel appliances, light hardwood floors and a peninsula.
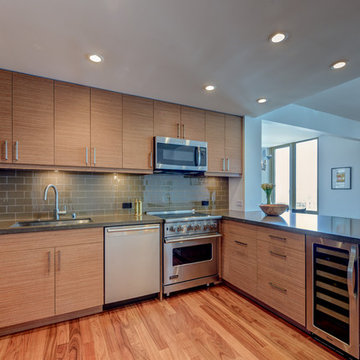
Treve Johnson Photography
Design ideas for a small modern u-shaped eat-in kitchen in San Francisco with an undermount sink, flat-panel cabinets, medium wood cabinets, quartz benchtops, green splashback, glass tile splashback, stainless steel appliances, light hardwood floors and a peninsula.
Design ideas for a small modern u-shaped eat-in kitchen in San Francisco with an undermount sink, flat-panel cabinets, medium wood cabinets, quartz benchtops, green splashback, glass tile splashback, stainless steel appliances, light hardwood floors and a peninsula.
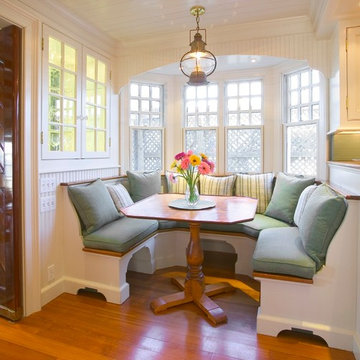
Design ideas for a large beach style u-shaped separate kitchen in New York with white cabinets, wood benchtops, a farmhouse sink, beaded inset cabinets, green splashback, subway tile splashback, stainless steel appliances, light hardwood floors and a peninsula.
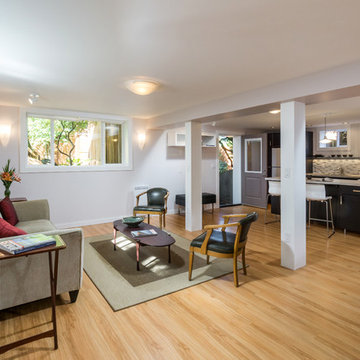
Renovation of existing basement space as a completely separate ADU (accessory dwelling unit) registered with the City of Portland. Clients plan to use the new space for short term rentals and potentially a rental on Airbnb.
Kuda Photography
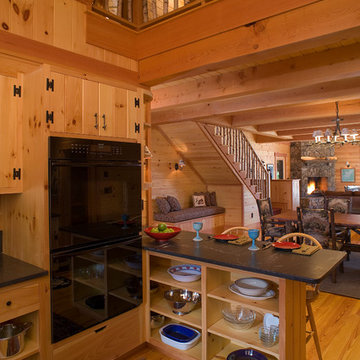
To optimize the views of the lake and maximize natural ventilation this 8,600 square-foot woodland oasis accomplishes just that and more. A selection of local materials of varying scales for the exterior and interior finishes, complements the surrounding environment and boast a welcoming setting for all to enjoy. A perfect combination of skirl siding and hand dipped shingles unites the exterior palette and allows for the interior finishes of aged pine paneling and douglas fir trim to define the space.
This residence, houses a main-level master suite, a guest suite, and two upper-level bedrooms. An open-concept scheme creates a kitchen, dining room, living room and screened porch perfect for large family gatherings at the lake. Whether you want to enjoy the beautiful lake views from the expansive deck or curled up next to the natural stone fireplace, this stunning lodge offers a wide variety of spatial experiences.
Photographer: Joseph St. Pierre
Kitchen with Light Hardwood Floors and a Peninsula Design Ideas
8