Kitchen with Light Hardwood Floors and Coffered Design Ideas
Sort by:Popular Today
141 - 160 of 1,312 photos
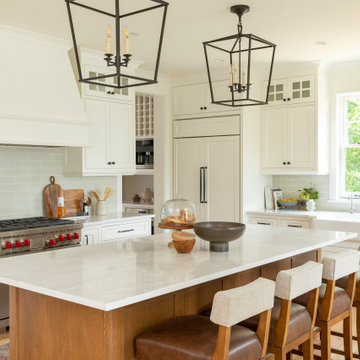
Beautiful open kitchen concept for family use and entertaining. All custom inset cabinets with bead around frame. Light tones with white oak wood accents make this timeless kitchen and all time classic
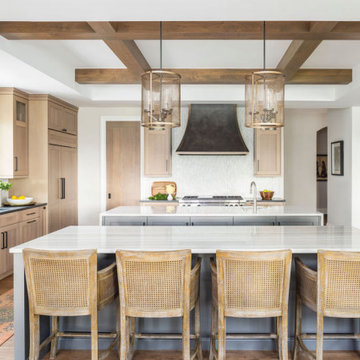
Photo of a large transitional l-shaped eat-in kitchen in Denver with a farmhouse sink, recessed-panel cabinets, light wood cabinets, quartzite benchtops, white splashback, matchstick tile splashback, stainless steel appliances, light hardwood floors, multiple islands, beige floor, white benchtop and coffered.
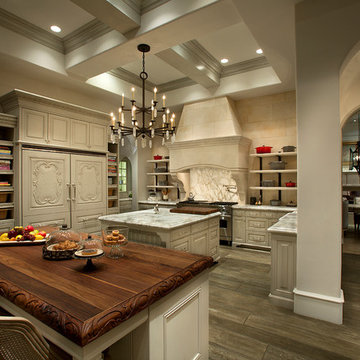
We love this kitchen's coffered ceiling, the double islands, wood countertops, and the open shelving!
Large transitional u-shaped open plan kitchen in Phoenix with a drop-in sink, raised-panel cabinets, beige cabinets, marble benchtops, beige splashback, ceramic splashback, stainless steel appliances, light hardwood floors, multiple islands, brown floor, white benchtop and coffered.
Large transitional u-shaped open plan kitchen in Phoenix with a drop-in sink, raised-panel cabinets, beige cabinets, marble benchtops, beige splashback, ceramic splashback, stainless steel appliances, light hardwood floors, multiple islands, brown floor, white benchtop and coffered.
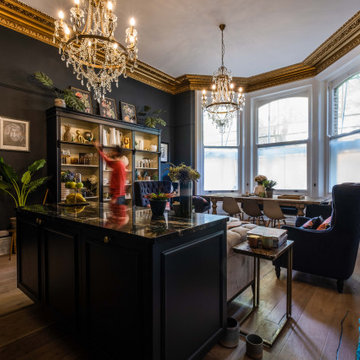
This beautiful hand painted railing kitchen was designed by wood works Brighton. The idea was for the kitchen to blend seamlessly into the grand room. The kitchen island is on castor wheels so it can be moved for dancing.
This is a luxurious kitchen for a great family to enjoy.
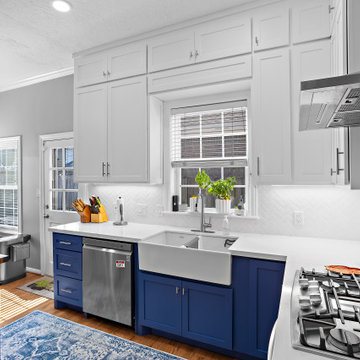
Santorini inspired kitchen renovation in Rice Village by Nadine Gol owner of NG Platinum Homes
Design ideas for a small mediterranean eat-in kitchen in Houston with a farmhouse sink, shaker cabinets, white cabinets, quartz benchtops, white splashback, stone tile splashback, stainless steel appliances, light hardwood floors, with island, brown floor, white benchtop and coffered.
Design ideas for a small mediterranean eat-in kitchen in Houston with a farmhouse sink, shaker cabinets, white cabinets, quartz benchtops, white splashback, stone tile splashback, stainless steel appliances, light hardwood floors, with island, brown floor, white benchtop and coffered.
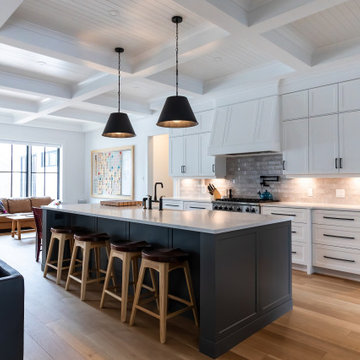
Open kitchen-living room. White shaker cabinets with black pulls, charcoal island with quartz counter, coffered ceiling, wide plank oak flooring, black shade pendants
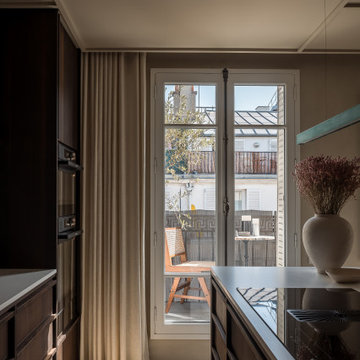
Inspiration for a mid-sized scandinavian single-wall eat-in kitchen in Paris with an undermount sink, beaded inset cabinets, dark wood cabinets, quartz benchtops, white splashback, engineered quartz splashback, black appliances, light hardwood floors, with island, beige floor, white benchtop and coffered.
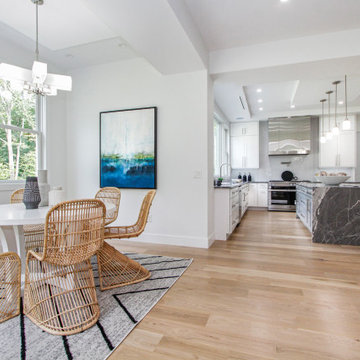
Luxurious new construction Nantucket-style colonial home with contemporary interior in New Canaan, Connecticut staged by BA Staging & Interiors. The staging was selected to emphasize the light and airy finishes and natural materials and textures used throughout. Neutral color palette with calming touches of blue were used to create a serene lifestyle experience.

This open concept floor plan uses thoughtful and intentional design with simple and clean aesthetics. The overall neutral palette of the home is accentuated by the warm wood tones, natural greenery accents and pops of black throughout. The carefully curated selections of soft hues and all new modern furniture evokes a feeling of calm and comfort.
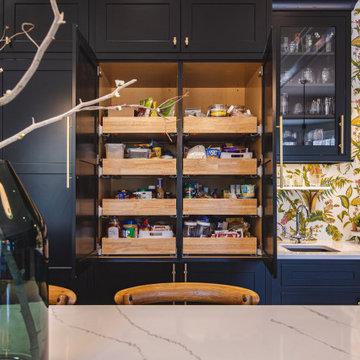
Inspiration for a large country u-shaped open plan kitchen in DC Metro with a farmhouse sink, shaker cabinets, black cabinets, quartz benchtops, white splashback, ceramic splashback, panelled appliances, light hardwood floors, with island, brown floor, white benchtop and coffered.
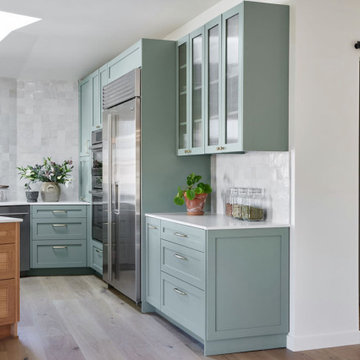
Photo of a large country l-shaped eat-in kitchen in San Francisco with a farmhouse sink, shaker cabinets, green cabinets, quartz benchtops, white splashback, marble splashback, stainless steel appliances, light hardwood floors, with island, brown floor, white benchtop and coffered.
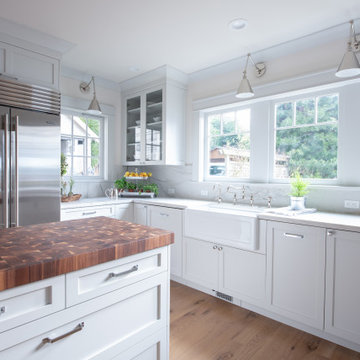
This is an example of a mid-sized traditional u-shaped separate kitchen in Seattle with a farmhouse sink, recessed-panel cabinets, white cabinets, quartzite benchtops, white splashback, stone slab splashback, stainless steel appliances, light hardwood floors, with island, brown floor, white benchtop and coffered.
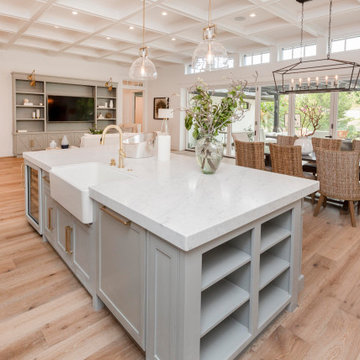
Inspiration for an expansive modern l-shaped eat-in kitchen in San Diego with a farmhouse sink, recessed-panel cabinets, grey cabinets, marble benchtops, stainless steel appliances, light hardwood floors, with island, white benchtop and coffered.
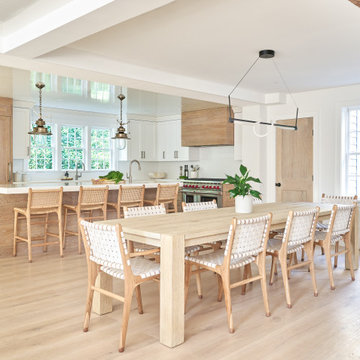
These owners wanted to update their historic 1860s home with modern amenities while still honoring Nantucket style influences. They had worked with DEANE on three previous projects, and the vision for this collaboration was a stylish, yet low-key kitchen that would host endless vacation gatherings. A family of seven who loved to cook together, it was key to create multiple work and seating areas that were functional but still beautiful. DEANE designed a two-toned effect with white oak lower cabinetry for durability and Chantilly Lace upper wall cabinetry for contrast. The clients decided to panel the appliances for a cohesive visual line. The understated white Quartz countertops and simple ceramic tile backsplash allow the cool wood tones of the cabinetry to be the focal point, while the high-gloss lacquer shiplap ceiling casts a glow.
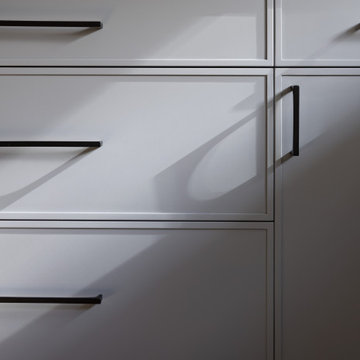
This modern and fresh kitchen was created with our client's growing family in mind. By removing the wall between the kitchen and dining room, we were able to create a large gathering island to be used for entertaining and daily family use. Its custom green cabinetry provides a casual yet sophisticated vibe to the room, while the large wall of gray cabinetry provides ample space for refrigeration, wine storage and pantry use. We love the play of closed space against open shelving display! Lastly, the kitchen sink is set into a large bay window that overlooks the family yard and outdoor pool.
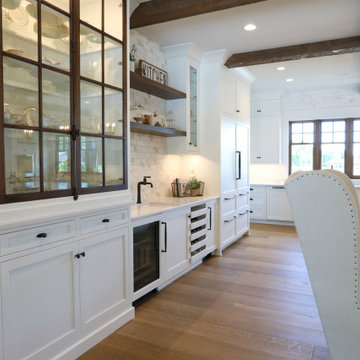
Amazing luxury custom kitchen by Ayr Cabinet Co. features painted two-sided brick fireplace and pine beams. Hardscraped rift and quarter sawn white oak floors. Visual Comfort & Co. Darlana Pendants. Artistic Tile Calacatta Gold polished and honed marble backsplash tile. Kitchen beverage center/wet bar features True beverage refrigerator and icemaker. Rohl undermount sink with Kohler Artifacts faucet.
General contracting by Martin Bros. Contracting, Inc.; Architecture by Helman Sechrist Architecture; Home Design by Maple & White Design; Photography by Marie Kinney Photography.
Images are the property of Martin Bros. Contracting, Inc. and may not be used without written permission.
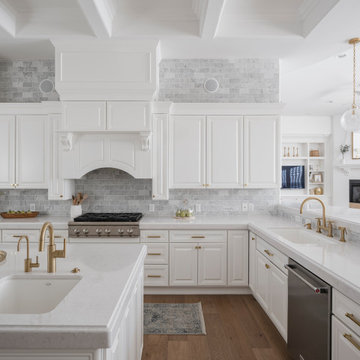
Design ideas for a large transitional l-shaped open plan kitchen in Phoenix with an undermount sink, raised-panel cabinets, white cabinets, quartz benchtops, white splashback, marble splashback, stainless steel appliances, light hardwood floors, with island, beige floor, white benchtop and coffered.

Open kitchen with counter and peninsula with bar.
This is an example of a mid-sized contemporary galley open plan kitchen in New York with an undermount sink, flat-panel cabinets, white cabinets, quartz benchtops, grey splashback, ceramic splashback, panelled appliances, light hardwood floors, a peninsula, brown floor, white benchtop and coffered.
This is an example of a mid-sized contemporary galley open plan kitchen in New York with an undermount sink, flat-panel cabinets, white cabinets, quartz benchtops, grey splashback, ceramic splashback, panelled appliances, light hardwood floors, a peninsula, brown floor, white benchtop and coffered.
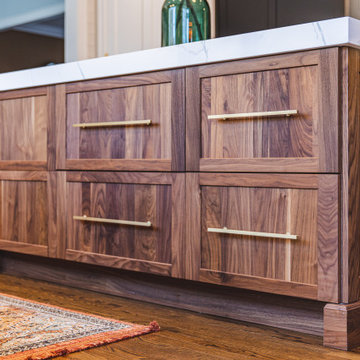
Design ideas for a large country u-shaped open plan kitchen in DC Metro with a farmhouse sink, shaker cabinets, black cabinets, quartz benchtops, white splashback, ceramic splashback, panelled appliances, light hardwood floors, with island, brown floor, white benchtop and coffered.
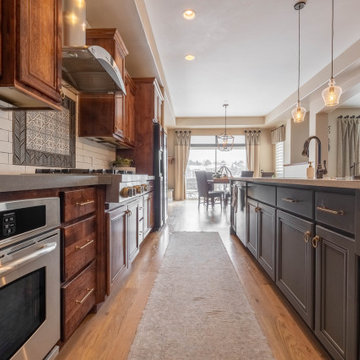
Arise Refinished the cabinets, hardwood floors, countertops, backsplash, sink, and fireplaces design.
Inspiration for a large country single-wall eat-in kitchen in Denver with a double-bowl sink, raised-panel cabinets, medium wood cabinets, quartzite benchtops, white splashback, ceramic splashback, stainless steel appliances, light hardwood floors, with island, yellow floor, white benchtop and coffered.
Inspiration for a large country single-wall eat-in kitchen in Denver with a double-bowl sink, raised-panel cabinets, medium wood cabinets, quartzite benchtops, white splashback, ceramic splashback, stainless steel appliances, light hardwood floors, with island, yellow floor, white benchtop and coffered.
Kitchen with Light Hardwood Floors and Coffered Design Ideas
8