Kitchen with Light Hardwood Floors and Concrete Floors Design Ideas
Refine by:
Budget
Sort by:Popular Today
221 - 240 of 244,784 photos
Item 1 of 3

The kitchen features modern appliances with light wood finishes for a Belgian farmhouse aesthetic. The space is clean, large, and tidy with black fixture elements to add bold design,
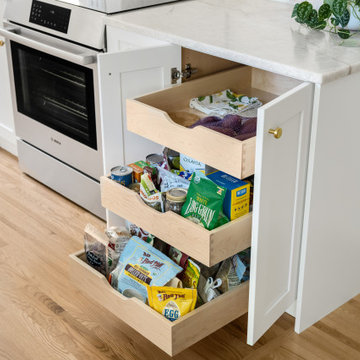
What a transformation! These clients wanted a beautiful, bright, clean kitchen with more storage and efficient use of space. By removing the wall dividing the dining room to the kitchen, we were able to gain more cabinet and counter space too.
Selections/Materials included:
Cristallo Iceberg Quartzite - Suede finish.
Decor frameless pained maple cabinets - Color - Chantilly Lace.
Thermador 30" built in fridge/freezer.
Site finished Oak floor with water base coating.
Kraus Kore workstation sink.

Large airy open plan kitchen, flooded with natural light opening onto the garden. Hand made timber units, with feature copper lights, antique timber floor and window seat.

Design ideas for a large traditional u-shaped open plan kitchen in Detroit with a farmhouse sink, shaker cabinets, green cabinets, quartz benchtops, white splashback, marble splashback, stainless steel appliances, light hardwood floors, with island, beige floor and white benchtop.

Architecture intérieure d'un appartement situé au dernier étage d'un bâtiment neuf dans un quartier résidentiel. Le Studio Catoir a créé un espace élégant et représentatif avec un soin tout particulier porté aux choix des différents matériaux naturels, marbre, bois, onyx et à leur mise en oeuvre par des artisans chevronnés italiens. La cuisine ouverte avec son étagère monumentale en marbre et son ilôt en miroir sont les pièces centrales autour desquelles s'articulent l'espace de vie. La lumière, la fluidité des espaces, les grandes ouvertures vers la terrasse, les jeux de reflets et les couleurs délicates donnent vie à un intérieur sensoriel, aérien et serein.
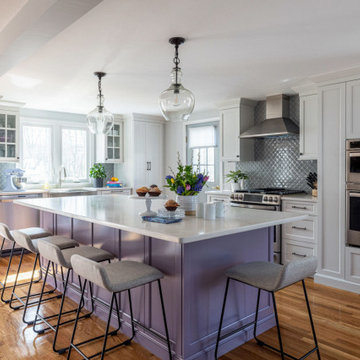
Kitchen remodel with custom color lavender island and perimeter cabinets in gray-white, quartz countertops, ceramic fan mosaic tile backsplash, stainless steel apron front sink, and white oak wood floors.
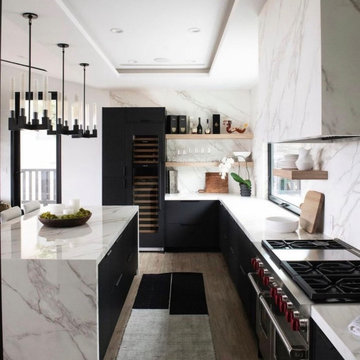
Photo of a large l-shaped open plan kitchen in Dallas with flat-panel cabinets, black cabinets, marble benchtops, white splashback, stone slab splashback, coloured appliances, light hardwood floors, with island, brown floor and white benchtop.

Mid-sized eclectic single-wall eat-in kitchen in Philadelphia with an undermount sink, shaker cabinets, blue cabinets, granite benchtops, white splashback, ceramic splashback, stainless steel appliances, light hardwood floors, with island, orange floor and grey benchtop.
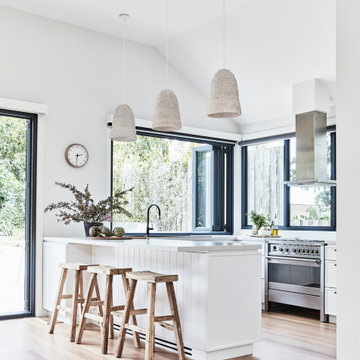
Family Kitchen in Coogee Home
Mid-sized beach style u-shaped eat-in kitchen in Sydney with a double-bowl sink, shaker cabinets, white cabinets, quartz benchtops, window splashback, stainless steel appliances, light hardwood floors, a peninsula and grey benchtop.
Mid-sized beach style u-shaped eat-in kitchen in Sydney with a double-bowl sink, shaker cabinets, white cabinets, quartz benchtops, window splashback, stainless steel appliances, light hardwood floors, a peninsula and grey benchtop.
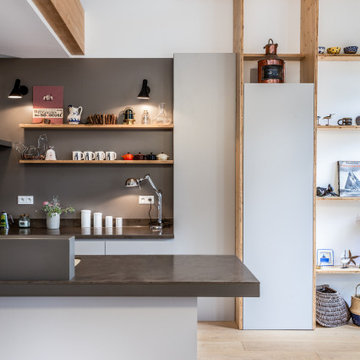
This is an example of a mid-sized contemporary galley eat-in kitchen in Bordeaux with an undermount sink, flat-panel cabinets, grey cabinets, grey splashback, panelled appliances, light hardwood floors, with island, beige floor and grey benchtop.

isola con piano snack in marmo collemandina
Cucina di Key Cucine
Rivestimento pareti in noce canaletto
Colonne e cucina in Fenix nero
This is an example of a large modern galley open plan kitchen in Milan with flat-panel cabinets, dark wood cabinets, marble benchtops, black splashback, stainless steel appliances, concrete floors, multiple islands, grey floor and grey benchtop.
This is an example of a large modern galley open plan kitchen in Milan with flat-panel cabinets, dark wood cabinets, marble benchtops, black splashback, stainless steel appliances, concrete floors, multiple islands, grey floor and grey benchtop.

Painted "Modern Gray" cabinets, Quartz stone, custom steel pot rack. Hubbarton Forge Lights, Thermador appliances.
Design ideas for a mid-sized transitional l-shaped separate kitchen in Seattle with a double-bowl sink, beaded inset cabinets, grey cabinets, quartz benchtops, white splashback, engineered quartz splashback, stainless steel appliances, light hardwood floors, with island, beige floor, white benchtop and coffered.
Design ideas for a mid-sized transitional l-shaped separate kitchen in Seattle with a double-bowl sink, beaded inset cabinets, grey cabinets, quartz benchtops, white splashback, engineered quartz splashback, stainless steel appliances, light hardwood floors, with island, beige floor, white benchtop and coffered.

Granite countertops, wood floor, flat front cabinets (SW Iron Ore), marble and brass hexagonal tile backsplash. Galley butler's pantry includes a wet bar.

Photo Credit: Pawel Dmytrow
Photo of a small contemporary single-wall open plan kitchen in Chicago with an undermount sink, flat-panel cabinets, quartz benchtops, panelled appliances, light hardwood floors, with island and white benchtop.
Photo of a small contemporary single-wall open plan kitchen in Chicago with an undermount sink, flat-panel cabinets, quartz benchtops, panelled appliances, light hardwood floors, with island and white benchtop.
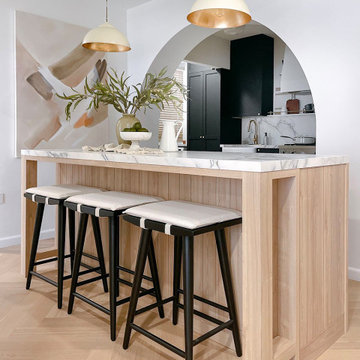
Coswick oak Vanilla Herringbone flooring was used in the project.
Design ideas for a transitional kitchen in Singapore with light hardwood floors.
Design ideas for a transitional kitchen in Singapore with light hardwood floors.

A Scandinavian inspired modern family kitchen with a hint of mid modern vibe. The slim shaker profile on the cabinet doors provides a timeless mid modern accent, while the overall colour palette remains neutral with wood tones to bring in a sense of nature. Modern finishes such as quartz countertop and large marble porcelain backsplash are chosen for easy maintenance for a busy family.

This is an example of a transitional l-shaped kitchen in Salt Lake City with shaker cabinets, beige cabinets, white splashback, stainless steel appliances, light hardwood floors, with island, beige floor and black benchtop.

Cucina Casa FG.
Progetto: MID | architettura
Photo by: Roy Bisschops
Design ideas for a large contemporary open plan kitchen in Other with an undermount sink, flat-panel cabinets, grey splashback, stainless steel appliances, light hardwood floors, no island, grey benchtop and green cabinets.
Design ideas for a large contemporary open plan kitchen in Other with an undermount sink, flat-panel cabinets, grey splashback, stainless steel appliances, light hardwood floors, no island, grey benchtop and green cabinets.
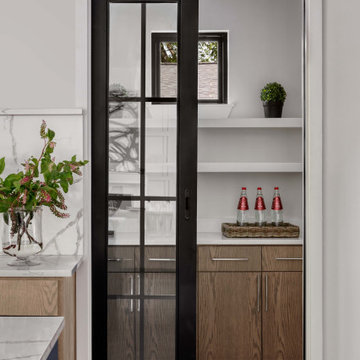
Open concept kitchen with a large island, white marble backsplash, hanging glass pendant lighting, sliding glass doors to walk in pantry and stainless steel appliances.
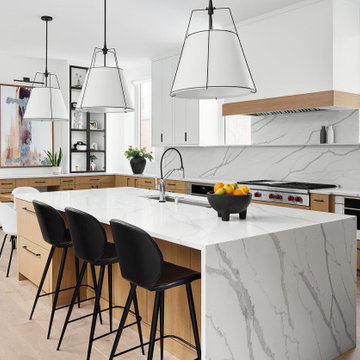
The kitchen pulls in a clean, modern aesthetic with a neutral palette of warm wood, bright white, and crisp black materials.
This is an example of a contemporary open plan kitchen in Chicago with flat-panel cabinets, light wood cabinets, quartz benchtops, white splashback, engineered quartz splashback, light hardwood floors, with island and white benchtop.
This is an example of a contemporary open plan kitchen in Chicago with flat-panel cabinets, light wood cabinets, quartz benchtops, white splashback, engineered quartz splashback, light hardwood floors, with island and white benchtop.
Kitchen with Light Hardwood Floors and Concrete Floors Design Ideas
12