Kitchen with Light Hardwood Floors and Concrete Floors Design Ideas
Refine by:
Budget
Sort by:Popular Today
101 - 120 of 244,259 photos
Item 1 of 3
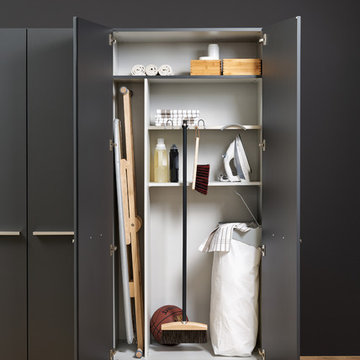
Large modern single-wall eat-in kitchen in New York with a double-bowl sink, flat-panel cabinets, grey cabinets, solid surface benchtops, brown splashback, stainless steel appliances, concrete floors and with island.
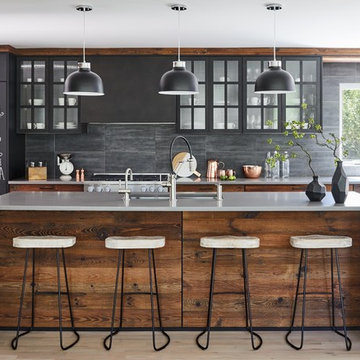
For this project, the initial inspiration for our clients came from seeing a modern industrial design featuring barnwood and metals in our showroom. Once our clients saw this, we were commissioned to completely renovate their outdated and dysfunctional kitchen and our in-house design team came up with this new this space that incorporated old world aesthetics with modern farmhouse functions and sensibilities. Now our clients have a beautiful, one-of-a-kind kitchen which is perfecting for hosting and spending time in.
Modern Farm House kitchen built in Milan Italy. Imported barn wood made and set in gun metal trays mixed with chalk board finish doors and steel framed wired glass upper cabinets. Industrial meets modern farm house
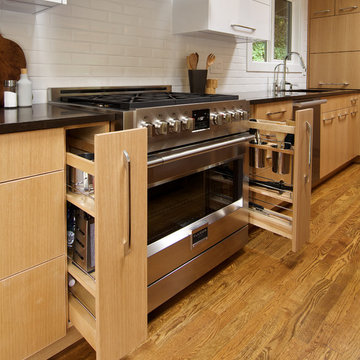
Inspiration for a small modern kitchen in Seattle with a single-bowl sink, flat-panel cabinets, light wood cabinets, quartz benchtops, white splashback, ceramic splashback, stainless steel appliances, light hardwood floors and brown floor.
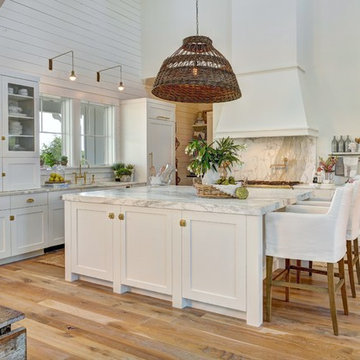
Photos by William Quarles.
Designed by Homeowner and Robert Paige Cabinetry.
Built by Robert Paige Cabinetry.
This is an example of a large country l-shaped eat-in kitchen in Charleston with white cabinets, light hardwood floors, with island, marble benchtops, white appliances, an undermount sink, grey splashback, stone slab splashback and shaker cabinets.
This is an example of a large country l-shaped eat-in kitchen in Charleston with white cabinets, light hardwood floors, with island, marble benchtops, white appliances, an undermount sink, grey splashback, stone slab splashback and shaker cabinets.
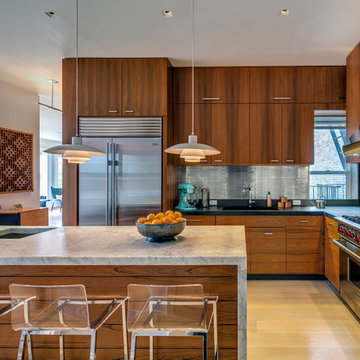
This is an example of a mid-sized midcentury l-shaped eat-in kitchen in Other with an undermount sink, flat-panel cabinets, medium wood cabinets, metallic splashback, stainless steel appliances, light hardwood floors and with island.

Design ideas for a transitional u-shaped kitchen in San Francisco with an undermount sink, shaker cabinets, light wood cabinets, white splashback, stone slab splashback, black appliances, light hardwood floors, with island, beige floor, white benchtop and exposed beam.

To spotlight the owners’ worldly decor, this remodel quietly complements the furniture and art textures, colors, and patterns abundant in this beautiful home.
The original master bath had a 1980s style in dire need of change. By stealing an adjacent bedroom for the new master closet, the bath transformed into an artistic and spacious space. The jet-black herringbone-patterned floor adds visual interest to highlight the freestanding soaking tub. Schoolhouse-style shell white sconces flank the matching his and her vanities. The new generous master shower features polished nickel dual shower heads and hand shower and is wrapped in Bedrosian Porcelain Manifica Series in Luxe White with satin finish.
The kitchen started as dated and isolated. To add flow and more natural light, the wall between the bar and the kitchen was removed, along with exterior windows, which allowed for a complete redesign. The result is a streamlined, open, and light-filled kitchen that flows into the adjacent family room and bar areas – perfect for quiet family nights or entertaining with friends.
Crystal Cabinets in white matte sheen with satin brass pulls, and the white matte ceramic backsplash provides a sleek and neutral palette. The newly-designed island features Calacutta Royal Leather Finish quartz and Kohler sink and fixtures. The island cabinets are finished in black sheen to anchor this seating and prep area, featuring round brass pendant fixtures. One end of the island provides the perfect prep and cut area with maple finish butcher block to match the stove hood accents. French White Oak flooring warms the entire area. The Miele 48” Dual Fuel Range with Griddle offers the perfect features for simple or gourmet meal preparation. A new dining nook makes for picture-perfect seating for night or day dining.
Welcome to artful living in Worldly Heritage style.
Photographer: Andrew - OpenHouse VC

This modern kitchen has statement lighting above the island with a dropped wood soffit with wood slats. The island has waterfall ends and most of the appliances are stainless steel. The refrigerator and freezer are paneled with a flush application. The counters, backsplash and hood are all quartzite.

Design ideas for a transitional l-shaped kitchen in Orange County with an undermount sink, recessed-panel cabinets, white cabinets, grey splashback, matchstick tile splashback, panelled appliances, light hardwood floors, with island, beige floor and grey benchtop.

The addition of casement windows flanking the range opens this wall up to the stunning view, bringing light and color into the space. A slight jog in the base cabinet depth adds definition to the range and hood. The far end of the island switches from quartzite to butcher block counters, creating a perfect work space.

This is an example of a mid-sized transitional kitchen in San Diego with a drop-in sink, shaker cabinets, beige cabinets, quartzite benchtops, ceramic splashback, panelled appliances, light hardwood floors and brown floor.

This expansive kitchen boasts two custom workstation stainless sinks with two tiers. Every sink we craft is designed with the owners via a zoom meeting that can last up to an hour or more. This ensures the sinks will be very efficient and ergonomically comfortable to use. Rachiele is the only national sink manufacturer where 100% of the sinks are custom designed and crafted.

Modern kitchen with rift-cut white oak cabinetry and a natural stone island.
This is an example of a mid-sized contemporary kitchen in Minneapolis with a double-bowl sink, flat-panel cabinets, light wood cabinets, quartzite benchtops, beige splashback, engineered quartz splashback, stainless steel appliances, light hardwood floors, with island, beige floor and beige benchtop.
This is an example of a mid-sized contemporary kitchen in Minneapolis with a double-bowl sink, flat-panel cabinets, light wood cabinets, quartzite benchtops, beige splashback, engineered quartz splashback, stainless steel appliances, light hardwood floors, with island, beige floor and beige benchtop.
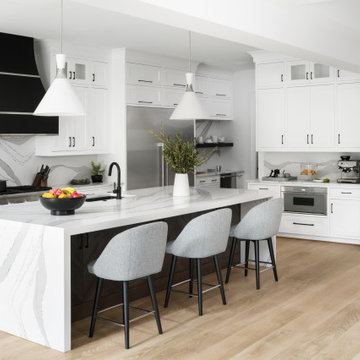
Photo Credit Stylish Productions
Photo of a large modern kitchen in DC Metro with an undermount sink, shaker cabinets, white cabinets, quartz benchtops, white splashback, engineered quartz splashback, stainless steel appliances, light hardwood floors, with island and white benchtop.
Photo of a large modern kitchen in DC Metro with an undermount sink, shaker cabinets, white cabinets, quartz benchtops, white splashback, engineered quartz splashback, stainless steel appliances, light hardwood floors, with island and white benchtop.

This view shows the play of the different wood tones throughout the space. The different woods keep the eye moving and draw you into the inviting space. We love the classic Cherner counter stools. The nostalgic pendants create some fun and add sculptural interest. All track lighting was replaced and expanded by cutting through beams to create good task lighting for all kitchen surfaces.

Photo Credit: Pawel Dmytrow
Photo of a small contemporary single-wall open plan kitchen in Chicago with an undermount sink, flat-panel cabinets, quartz benchtops, panelled appliances, light hardwood floors, with island and white benchtop.
Photo of a small contemporary single-wall open plan kitchen in Chicago with an undermount sink, flat-panel cabinets, quartz benchtops, panelled appliances, light hardwood floors, with island and white benchtop.

Mid-sized midcentury single-wall open plan kitchen in Paris with an undermount sink, flat-panel cabinets, beige cabinets, panelled appliances, light hardwood floors, no island, brown floor, grey splashback and grey benchtop.

La cuisine ouverte sur le séjour est aménagée avec un ilôt central qui intègre des rangements d’un côté et de l’autre une banquette sur mesure, élément central et design de la pièce à vivre. pièce à vivre. Les éléments hauts sont regroupés sur le côté alors que le mur faisant face à l'îlot privilégie l'épure et le naturel avec ses zelliges et une étagère murale en bois.

Design ideas for a small contemporary u-shaped eat-in kitchen in Chicago with flat-panel cabinets, quartz benchtops, white splashback, subway tile splashback, stainless steel appliances, light hardwood floors, a peninsula, brown floor, white benchtop, an undermount sink and grey cabinets.
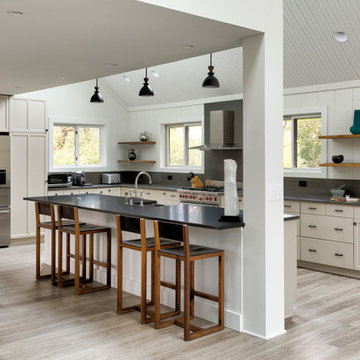
This large l-shaped kitchen warms up the house with its light tan cabinets and dark gray quartz counters. The black hardware and pendant lights dress it up and create a modern farmhouse vibe with the white shiplap paneling, and natural wood open shelving.
Kitchen with Light Hardwood Floors and Concrete Floors Design Ideas
6