Kitchen with Light Hardwood Floors and Exposed Beam Design Ideas
Refine by:
Budget
Sort by:Popular Today
41 - 60 of 3,357 photos
Item 1 of 3

Design ideas for a transitional u-shaped kitchen in San Francisco with an undermount sink, shaker cabinets, light wood cabinets, white splashback, stone slab splashback, black appliances, light hardwood floors, with island, beige floor, white benchtop and exposed beam.

Inspiration for a large modern u-shaped open plan kitchen in Dallas with a farmhouse sink, shaker cabinets, black cabinets, quartz benchtops, white splashback, engineered quartz splashback, panelled appliances, light hardwood floors, with island, white benchtop and exposed beam.
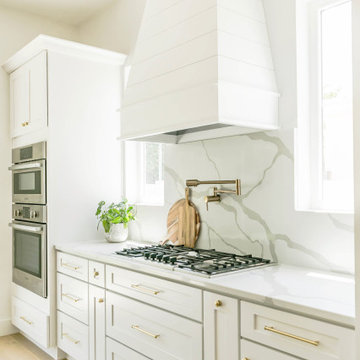
Design ideas for a beach style kitchen in Jacksonville with shaker cabinets, white cabinets, quartz benchtops, white splashback, light hardwood floors, white benchtop and exposed beam.

Lauren Smyth designs over 80 spec homes a year for Alturas Homes! Last year, the time came to design a home for herself. Having trusted Kentwood for many years in Alturas Homes builder communities, Lauren knew that Brushed Oak Whisker from the Plateau Collection was the floor for her!
She calls the look of her home ‘Ski Mod Minimalist’. Clean lines and a modern aesthetic characterizes Lauren's design style, while channeling the wild of the mountains and the rivers surrounding her hometown of Boise.

Design ideas for a mid-sized country u-shaped separate kitchen in Nashville with a farmhouse sink, beaded inset cabinets, blue cabinets, quartz benchtops, white splashback, timber splashback, stainless steel appliances, light hardwood floors, with island, yellow floor, white benchtop and exposed beam.

This is an example of a small contemporary galley open plan kitchen in Other with an undermount sink, glass-front cabinets, dark wood cabinets, granite benchtops, grey splashback, granite splashback, panelled appliances, light hardwood floors, grey benchtop and exposed beam.

This is an example of a large transitional single-wall eat-in kitchen in Salt Lake City with a farmhouse sink, recessed-panel cabinets, quartz benchtops, white splashback, engineered quartz splashback, panelled appliances, light hardwood floors, with island, white benchtop and exposed beam.

Inspiration for a midcentury l-shaped eat-in kitchen in Portland with a drop-in sink, medium wood cabinets, quartz benchtops, white splashback, subway tile splashback, stainless steel appliances, light hardwood floors, with island, white benchtop and exposed beam.

Inspiration for a mid-sized transitional single-wall open plan kitchen in Toronto with an undermount sink, shaker cabinets, white cabinets, quartz benchtops, multi-coloured splashback, glass sheet splashback, stainless steel appliances, light hardwood floors, with island, yellow floor, white benchtop and exposed beam.

Inspiration for a large beach style l-shaped kitchen in Grand Rapids with white cabinets, quartzite benchtops, white splashback, ceramic splashback, stainless steel appliances, light hardwood floors, with island, white benchtop and exposed beam.

This is an example of a mid-sized midcentury u-shaped kitchen in Other with a single-bowl sink, flat-panel cabinets, medium wood cabinets, quartzite benchtops, green splashback, porcelain splashback, stainless steel appliances, light hardwood floors, with island, beige floor, white benchtop and exposed beam.

Design ideas for a small country u-shaped open plan kitchen in Tampa with a farmhouse sink, beaded inset cabinets, grey cabinets, quartz benchtops, blue splashback, mosaic tile splashback, stainless steel appliances, light hardwood floors, with island, brown floor, white benchtop and exposed beam.
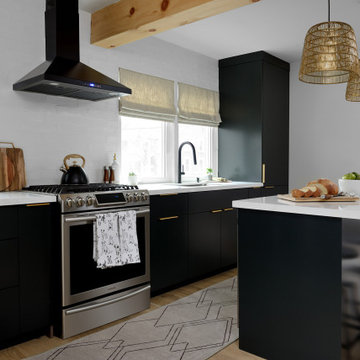
Photo of a mid-sized scandinavian single-wall eat-in kitchen in Toronto with a single-bowl sink, flat-panel cabinets, black cabinets, quartz benchtops, white splashback, ceramic splashback, stainless steel appliances, light hardwood floors, with island, beige floor, white benchtop and exposed beam.
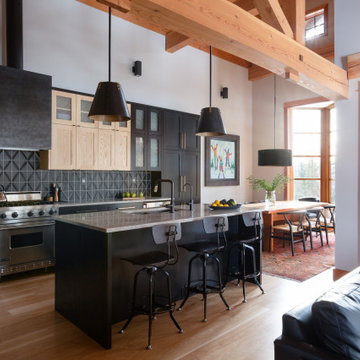
This beautiful home is used regularly by our Calgary clients during the weekends in the resort town of Fernie, B.C. While the floor plan offered ample space to entertain and relax, the finishes needed updating desperately. The original kitchen felt too small for the space which features stunning vaults and timber frame beams. With a complete overhaul, the newly redesigned space now gives justice to the impressive architecture. A combination of rustic and industrial selections have given this home a brand new vibe, and now this modern cabin is a showstopper once again!
Design: Susan DeRidder of Live Well Interiors Inc.
Photography: Rebecca Frick Photography
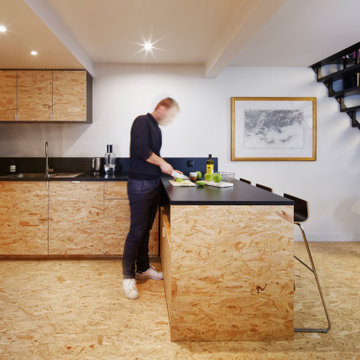
Mid-sized industrial u-shaped open plan kitchen in Paris with an undermount sink, light wood cabinets, black splashback, black appliances, light hardwood floors, black benchtop, flat-panel cabinets, stone slab splashback, a peninsula, beige floor and exposed beam.
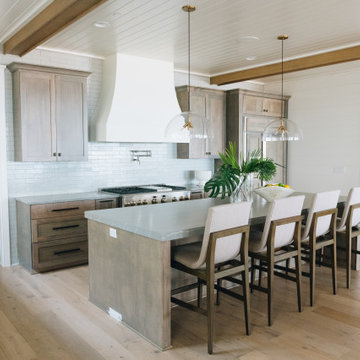
This is an example of a beach style kitchen in Charleston with shaker cabinets, medium wood cabinets, grey splashback, subway tile splashback, stainless steel appliances, light hardwood floors, with island, grey benchtop and exposed beam.

Dramatic and moody never looked so good, or so inviting. Beautiful shiplap detailing on the wood hood and the kitchen island create a sleek modern farmhouse vibe in the decidedly modern kitchen. An entire wall of tall cabinets conceals a large refrigerator in plain sight and a walk-in pantry for amazing storage.
Two beautiful counter-sitting larder cabinets flank each side of the cooking area creating an abundant amount of specialized storage. An extra sink and open shelving in the beverage area makes for easy clean-ups after cocktails for two or an entire dinner party.
The warm contrast of paint and stain finishes makes this cozy kitchen a space that will be the focal point of many happy gatherings. The two-tone cabinets feature Dura Supreme Cabinetry’s Carson Panel door style is a dark green “Rock Bottom” paint contrasted with the “Hazelnut” stained finish on Cherry.
Design by Danee Bohn of Studio M Kitchen & Bath, Plymouth, Minnesota.
Request a FREE Dura Supreme Brochure Packet:
https://www.durasupreme.com/request-brochures/
Find a Dura Supreme Showroom near you today:
https://www.durasupreme.com/request-brochures
Want to become a Dura Supreme Dealer? Go to:
https://www.durasupreme.com/become-a-cabinet-dealer-request-form/

Kitchen with custom white oak cabinets and shelving, eclectic tile
Large eclectic l-shaped kitchen in Orange County with a farmhouse sink, shaker cabinets, light wood cabinets, solid surface benchtops, panelled appliances, light hardwood floors, with island and exposed beam.
Large eclectic l-shaped kitchen in Orange County with a farmhouse sink, shaker cabinets, light wood cabinets, solid surface benchtops, panelled appliances, light hardwood floors, with island and exposed beam.

Classic, timeless and ideally positioned on a sprawling corner lot set high above the street, discover this designer dream home by Jessica Koltun. The blend of traditional architecture and contemporary finishes evokes feelings of warmth while understated elegance remains constant throughout this Midway Hollow masterpiece unlike no other. This extraordinary home is at the pinnacle of prestige and lifestyle with a convenient address to all that Dallas has to offer.

béton ciré,
béton ciré Paris,
béton ciré Ile de France,
béton ciré Yvelines,
renovation béton ciré,
construction béton ciré,
Inspiration for a mid-sized country l-shaped eat-in kitchen in Paris with a drop-in sink, flat-panel cabinets, white cabinets, wood benchtops, timber splashback, panelled appliances, light hardwood floors, with island and exposed beam.
Inspiration for a mid-sized country l-shaped eat-in kitchen in Paris with a drop-in sink, flat-panel cabinets, white cabinets, wood benchtops, timber splashback, panelled appliances, light hardwood floors, with island and exposed beam.
Kitchen with Light Hardwood Floors and Exposed Beam Design Ideas
3