Kitchen with Light Hardwood Floors and Grey Benchtop Design Ideas
Refine by:
Budget
Sort by:Popular Today
41 - 60 of 14,597 photos
Item 1 of 3
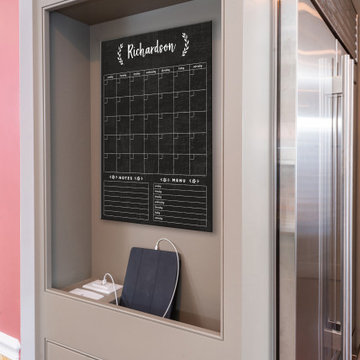
Touch Down Station at end of refrigerator. Includes space for message board, mail sorters and charging station
Inspiration for a large transitional l-shaped kitchen pantry in Other with a farmhouse sink, beaded inset cabinets, green cabinets, quartz benchtops, beige splashback, subway tile splashback, stainless steel appliances, light hardwood floors, with island, brown floor and grey benchtop.
Inspiration for a large transitional l-shaped kitchen pantry in Other with a farmhouse sink, beaded inset cabinets, green cabinets, quartz benchtops, beige splashback, subway tile splashback, stainless steel appliances, light hardwood floors, with island, brown floor and grey benchtop.
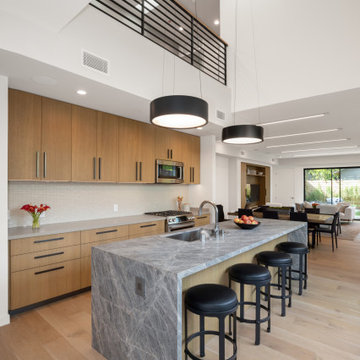
Design ideas for a contemporary galley kitchen in Los Angeles with a single-bowl sink, flat-panel cabinets, light wood cabinets, quartzite benchtops, white splashback, porcelain splashback, stainless steel appliances, light hardwood floors, with island, beige floor and grey benchtop.
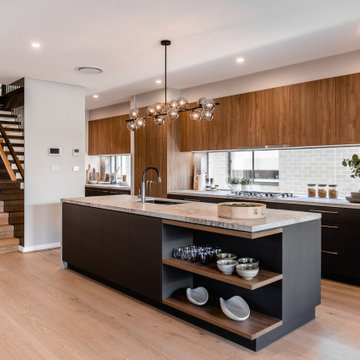
Photo of a contemporary galley kitchen in Sydney with an undermount sink, flat-panel cabinets, medium wood cabinets, window splashback, panelled appliances, light hardwood floors, with island, beige floor and grey benchtop.
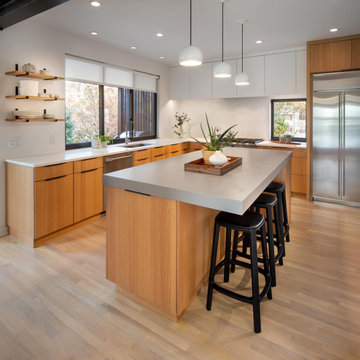
Photo of a large contemporary l-shaped eat-in kitchen in DC Metro with an undermount sink, flat-panel cabinets, light wood cabinets, quartz benchtops, white splashback, stone slab splashback, stainless steel appliances, light hardwood floors, with island, brown floor and grey benchtop.
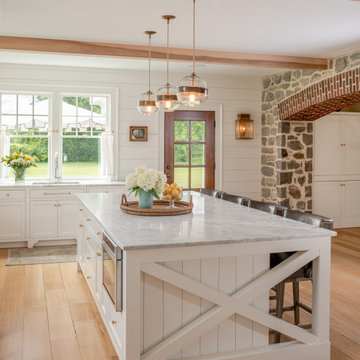
Angle Eye Photography
Design ideas for a large country l-shaped open plan kitchen in Philadelphia with an undermount sink, white cabinets, marble benchtops, light hardwood floors, with island, beige floor, grey benchtop, shaker cabinets, white splashback and timber splashback.
Design ideas for a large country l-shaped open plan kitchen in Philadelphia with an undermount sink, white cabinets, marble benchtops, light hardwood floors, with island, beige floor, grey benchtop, shaker cabinets, white splashback and timber splashback.
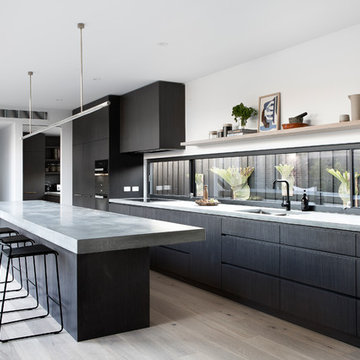
Photo of a modern galley kitchen in Melbourne with a double-bowl sink, concrete benchtops, light hardwood floors, with island, flat-panel cabinets, black cabinets, window splashback, black appliances, beige floor and grey benchtop.
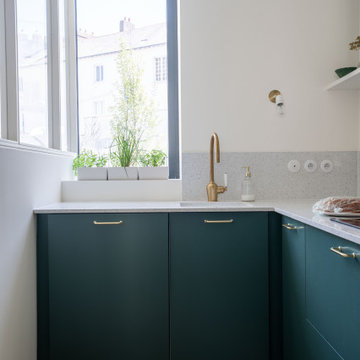
Tropical l-shaped kitchen in Nantes with a single-bowl sink, flat-panel cabinets, green cabinets, light hardwood floors, beige floor and grey benchtop.
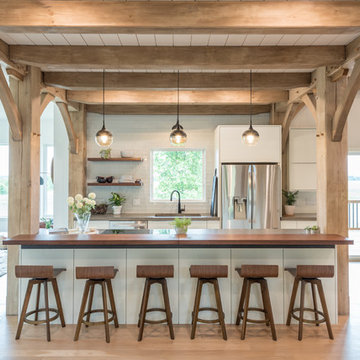
This is an example of a mid-sized country open plan kitchen in Minneapolis with flat-panel cabinets, white cabinets, concrete benchtops, with island, an undermount sink, white splashback, subway tile splashback, stainless steel appliances, grey benchtop, light hardwood floors and beige floor.
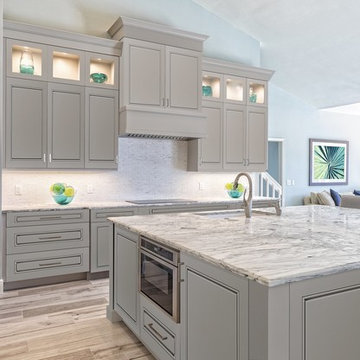
Scottish Grey Cabinets by ARC Cabinetry
Design ideas for a mid-sized traditional l-shaped open plan kitchen in Houston with an undermount sink, raised-panel cabinets, grey cabinets, granite benchtops, stone tile splashback, light hardwood floors, with island, brown floor and grey benchtop.
Design ideas for a mid-sized traditional l-shaped open plan kitchen in Houston with an undermount sink, raised-panel cabinets, grey cabinets, granite benchtops, stone tile splashback, light hardwood floors, with island, brown floor and grey benchtop.
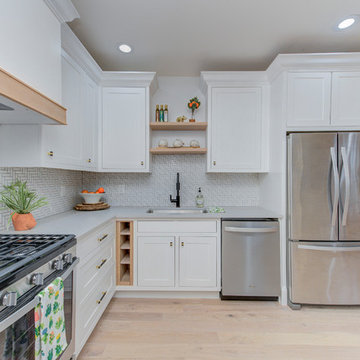
Design ideas for a mid-sized modern u-shaped separate kitchen in Indianapolis with a single-bowl sink, flat-panel cabinets, white cabinets, solid surface benchtops, white splashback, ceramic splashback, stainless steel appliances, light hardwood floors, no island, brown floor and grey benchtop.
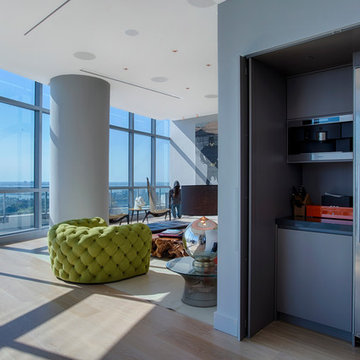
Photo of a mid-sized modern l-shaped kitchen in New York with an undermount sink, flat-panel cabinets, grey cabinets, grey splashback, stone slab splashback, panelled appliances, light hardwood floors, with island, beige floor and grey benchtop.
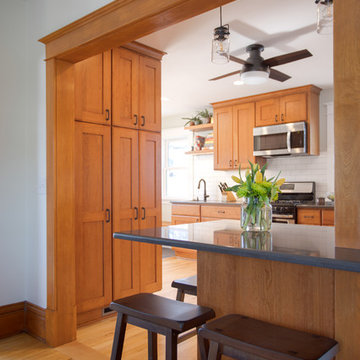
This growing family was looking for a larger, more functional space to prep their food, cook and entertain in their 1910 NE Minneapolis home.
A new floorplan was created by analyzing the way the homeowners use their home. Their large urban garden provides them with an abundance of fresh produce which can now be harvested, brought in through the back door, and then cleaned in the new Kohler prep sink closest to the back door.
An old, unusable staircase to the basement was removed to capture more square footage for a larger kitchen space and a better planned back entry area. A mudroom with bench/shoe closet was configured at the back door and the Stonepeak Quartzite tile keeps dirt from boots out of the cooking area.
Next in line of function was storage. The refrigerator and pantry areas were moved so they are now across from the prep and cooking areas. New cherry cabinetry in the Waverly door style and floating shelves were provided by Crystal Cabinets.
Finally, the kitchen was opened up to the dining room, creating an eat-in area and designated entertainment area.
A new Richlin vinyl double-hung pocket window replaced the old window on the southwest wall of the mudroom.
The overall style is in line with the style and age of the home. The wood and stain colors were chosen to highlight the rest of the original woodwork in the house. A slight rustic feel was added through a highlight glaze on the cabinets. A natural color palette with muted tones – brown, green and soft white- create a modern fresh feel while paying homage to the character of the home and the homeowners’ earthy style.
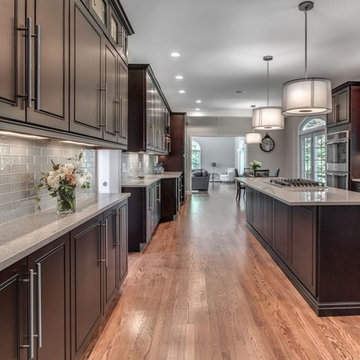
Design ideas for a large transitional galley eat-in kitchen in Raleigh with an undermount sink, raised-panel cabinets, dark wood cabinets, quartz benchtops, grey splashback, glass tile splashback, stainless steel appliances, light hardwood floors, with island, brown floor and grey benchtop.
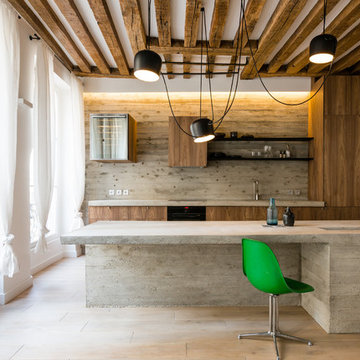
agathe tissier
Inspiration for an industrial kitchen in Paris with flat-panel cabinets, dark wood cabinets, concrete benchtops, grey splashback, light hardwood floors, with island, beige floor and grey benchtop.
Inspiration for an industrial kitchen in Paris with flat-panel cabinets, dark wood cabinets, concrete benchtops, grey splashback, light hardwood floors, with island, beige floor and grey benchtop.
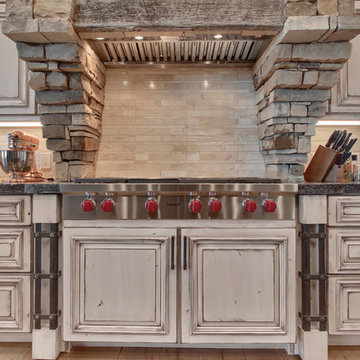
Pixvid.net Travis
Inspiration for an expansive country l-shaped open plan kitchen in Denver with a farmhouse sink, raised-panel cabinets, white cabinets, granite benchtops, beige splashback, travertine splashback, panelled appliances, light hardwood floors, with island, beige floor and grey benchtop.
Inspiration for an expansive country l-shaped open plan kitchen in Denver with a farmhouse sink, raised-panel cabinets, white cabinets, granite benchtops, beige splashback, travertine splashback, panelled appliances, light hardwood floors, with island, beige floor and grey benchtop.
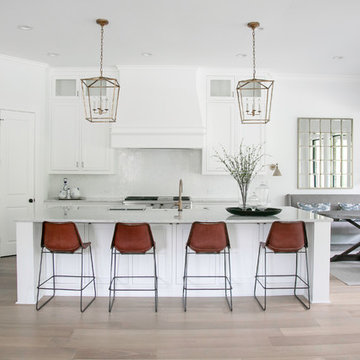
Photography by:
Jill Christina Hansen
IG: @jillchristina_dk
Photo of a large scandinavian l-shaped open plan kitchen in Houston with shaker cabinets, white cabinets, marble benchtops, with island, grey benchtop, white splashback, stainless steel appliances, light hardwood floors, beige floor and a farmhouse sink.
Photo of a large scandinavian l-shaped open plan kitchen in Houston with shaker cabinets, white cabinets, marble benchtops, with island, grey benchtop, white splashback, stainless steel appliances, light hardwood floors, beige floor and a farmhouse sink.
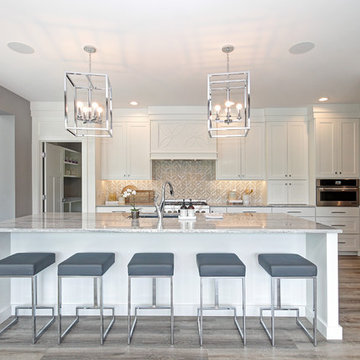
Transitional kitchen in Grand Rapids with an undermount sink, shaker cabinets, white cabinets, grey splashback, stainless steel appliances, light hardwood floors, with island and grey benchtop.
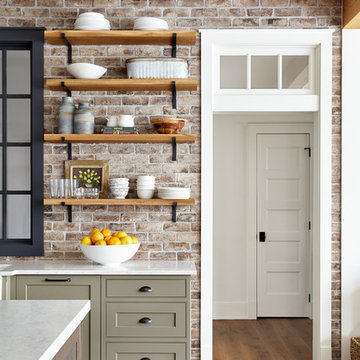
Design ideas for a large country l-shaped open plan kitchen in Philadelphia with a farmhouse sink, shaker cabinets, white cabinets, quartz benchtops, red splashback, brick splashback, panelled appliances, light hardwood floors, with island and grey benchtop.
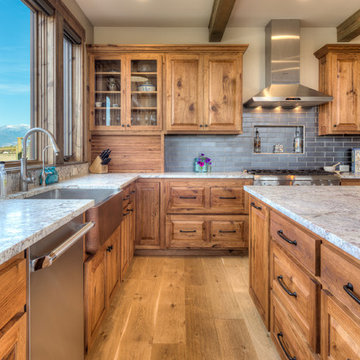
Flori Engbrecht Photography
Design ideas for a country l-shaped kitchen in Other with a farmhouse sink, raised-panel cabinets, medium wood cabinets, grey splashback, subway tile splashback, stainless steel appliances, light hardwood floors, with island, beige floor and grey benchtop.
Design ideas for a country l-shaped kitchen in Other with a farmhouse sink, raised-panel cabinets, medium wood cabinets, grey splashback, subway tile splashback, stainless steel appliances, light hardwood floors, with island, beige floor and grey benchtop.
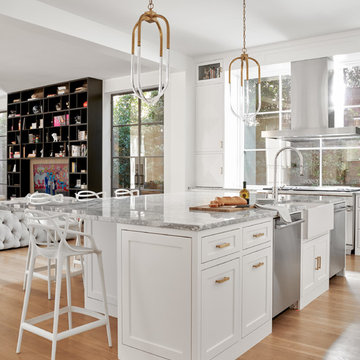
Large transitional l-shaped open plan kitchen in Dallas with a farmhouse sink, shaker cabinets, white cabinets, window splashback, stainless steel appliances, light hardwood floors, with island, beige floor and grey benchtop.
Kitchen with Light Hardwood Floors and Grey Benchtop Design Ideas
3