Kitchen with Light Hardwood Floors and Grey Floor Design Ideas
Refine by:
Budget
Sort by:Popular Today
141 - 160 of 4,912 photos
Item 1 of 3
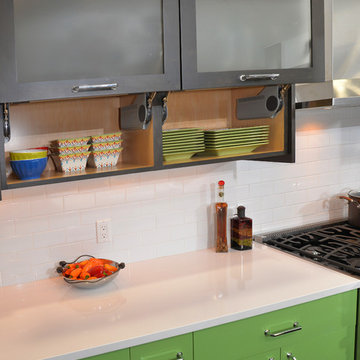
www.vailcabinets.com
Authorized Custom Cupboards Dealer.
Mid-sized eclectic l-shaped eat-in kitchen in Denver with an undermount sink, flat-panel cabinets, dark wood cabinets, quartz benchtops, white splashback, ceramic splashback, stainless steel appliances, light hardwood floors, with island and grey floor.
Mid-sized eclectic l-shaped eat-in kitchen in Denver with an undermount sink, flat-panel cabinets, dark wood cabinets, quartz benchtops, white splashback, ceramic splashback, stainless steel appliances, light hardwood floors, with island and grey floor.
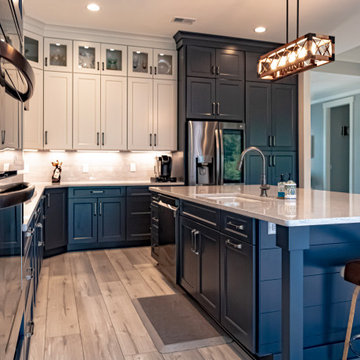
This is an example of a large beach style l-shaped eat-in kitchen in Atlanta with a drop-in sink, shaker cabinets, blue cabinets, marble benchtops, glass tile splashback, light hardwood floors, with island, grey floor and multi-coloured benchtop.
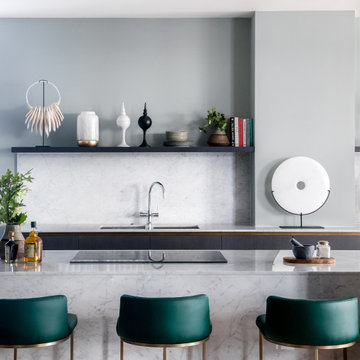
Minimalist kitchen with pale grey walls and large white Carrara marble island. Emerald green bar stools with bronze legs. Open shelving with a mix of interesting objet completes the clean-lined simplicity of the scheme.
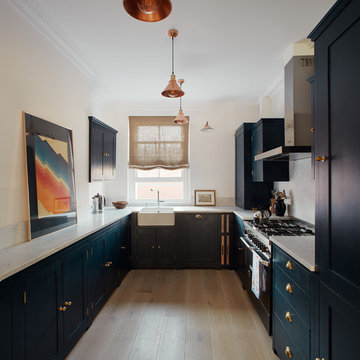
This is an example of a large transitional u-shaped open plan kitchen in London with a farmhouse sink, shaker cabinets, blue cabinets, marble benchtops, white splashback, marble splashback, black appliances, light hardwood floors, no island, grey floor and white benchtop.
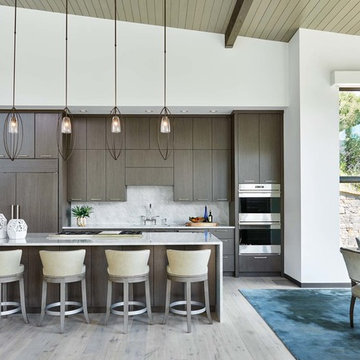
Dallas & Harris Photography
Design ideas for a mid-sized contemporary galley open plan kitchen in Denver with flat-panel cabinets, dark wood cabinets, white splashback, stone slab splashback, light hardwood floors, with island, grey floor, white benchtop, an undermount sink, marble benchtops and stainless steel appliances.
Design ideas for a mid-sized contemporary galley open plan kitchen in Denver with flat-panel cabinets, dark wood cabinets, white splashback, stone slab splashback, light hardwood floors, with island, grey floor, white benchtop, an undermount sink, marble benchtops and stainless steel appliances.
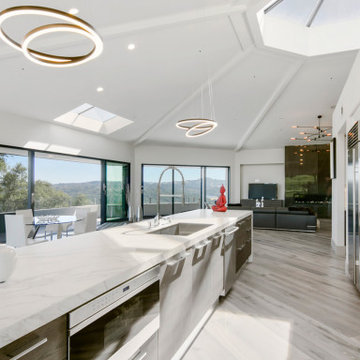
This Beverly Hills-style home in the hills of Lafayette, CA, designed by award-winning architect Steven Kubitschek features panoramic views of Mt. Diablo and an expansive Italian kitchen and caterer's pantry, with cabinets from Aran Cucine's Mia collection, a 16-foot island, Neolith countertop, and professional-grade SubZero and Wolf appliances.
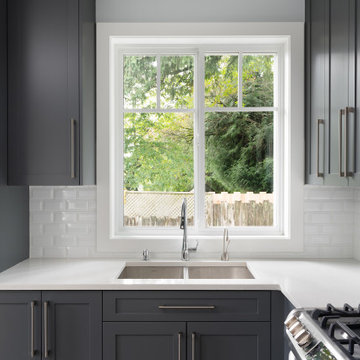
Beautiful Coach House Designed And Built By Goldcon Construction. 1000 Sq Ft Laneway Home Including 2 Bedrooms & 2 Bathrooms, Kitchen On the Main Floor With A designated Laundry Room On The Upper Floor, Crawlspace For Extra Storage, Large Patio, and 2 Car Driveway.
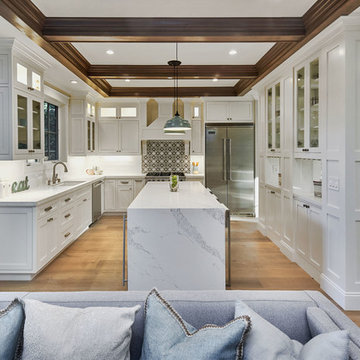
Arch Studio Inc., Architecture & Interiors 2018
Inspiration for a mid-sized country u-shaped open plan kitchen in San Francisco with an undermount sink, shaker cabinets, white cabinets, quartz benchtops, white splashback, subway tile splashback, stainless steel appliances, light hardwood floors, with island, grey floor and white benchtop.
Inspiration for a mid-sized country u-shaped open plan kitchen in San Francisco with an undermount sink, shaker cabinets, white cabinets, quartz benchtops, white splashback, subway tile splashback, stainless steel appliances, light hardwood floors, with island, grey floor and white benchtop.
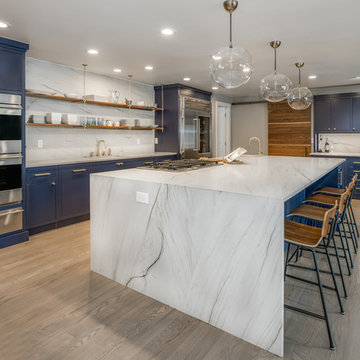
Teri Fotheringham
Large contemporary single-wall open plan kitchen in Denver with an undermount sink, flat-panel cabinets, blue cabinets, quartzite benchtops, white splashback, stone slab splashback, stainless steel appliances, light hardwood floors, with island, grey floor and white benchtop.
Large contemporary single-wall open plan kitchen in Denver with an undermount sink, flat-panel cabinets, blue cabinets, quartzite benchtops, white splashback, stone slab splashback, stainless steel appliances, light hardwood floors, with island, grey floor and white benchtop.
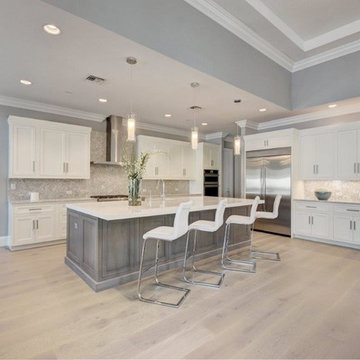
Photo of a large transitional l-shaped open plan kitchen in Miami with a farmhouse sink, recessed-panel cabinets, white cabinets, quartzite benchtops, grey splashback, stainless steel appliances, light hardwood floors, with island and grey floor.
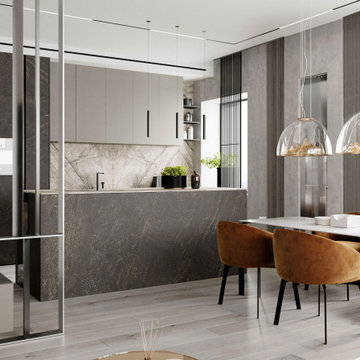
В современном интерьере сохранили максимум воздуха и пространства. Разделили зону кухни-гостиной от приватной зоны, при этом при это выдержав цельность проекта. При проектировании использовались смелые сочетания материалов и фактур. Кухня-гостиная сочетают в себе элементы из камня, металла и дерева. Оживляем интерьер золотым как будто искрящимися элементами, растениями, работой с коричневым, оранжевыми цветами.
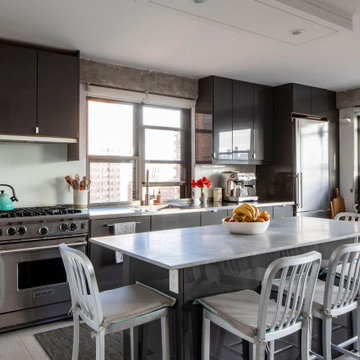
Industrial single-wall kitchen in New York with an integrated sink, flat-panel cabinets, grey cabinets, stainless steel appliances, light hardwood floors, with island, grey floor and grey benchtop.
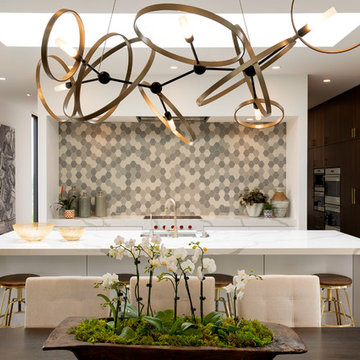
Spacecrafting Inc
Inspiration for a large modern galley kitchen pantry in Minneapolis with an undermount sink, flat-panel cabinets, medium wood cabinets, quartz benchtops, white splashback, ceramic splashback, panelled appliances, light hardwood floors, with island, grey floor and white benchtop.
Inspiration for a large modern galley kitchen pantry in Minneapolis with an undermount sink, flat-panel cabinets, medium wood cabinets, quartz benchtops, white splashback, ceramic splashback, panelled appliances, light hardwood floors, with island, grey floor and white benchtop.
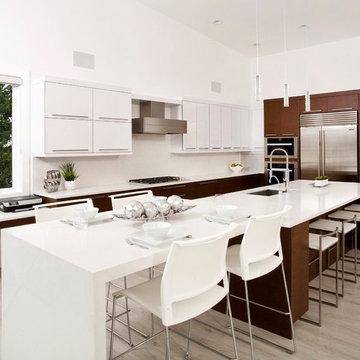
Design ideas for a large modern l-shaped eat-in kitchen in Seattle with an undermount sink, flat-panel cabinets, white cabinets, quartzite benchtops, white splashback, stone slab splashback, stainless steel appliances, light hardwood floors, with island and grey floor.
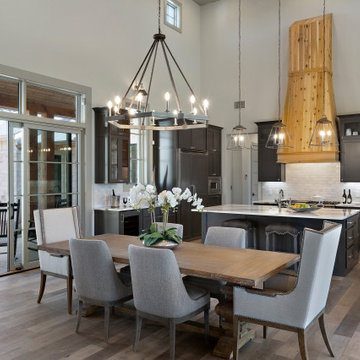
Open concept, modern farmhouse with a chef's kitchen and room to entertain.
Inspiration for a large country u-shaped eat-in kitchen in Austin with light hardwood floors, grey floor, wood, a farmhouse sink, shaker cabinets, black cabinets, quartzite benchtops, white splashback, porcelain splashback, panelled appliances, with island and white benchtop.
Inspiration for a large country u-shaped eat-in kitchen in Austin with light hardwood floors, grey floor, wood, a farmhouse sink, shaker cabinets, black cabinets, quartzite benchtops, white splashback, porcelain splashback, panelled appliances, with island and white benchtop.
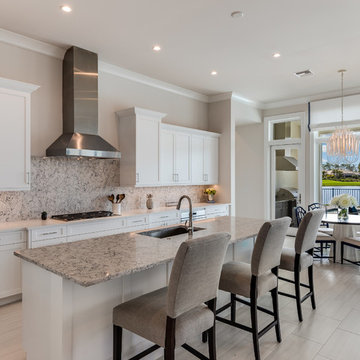
Photo of a mid-sized beach style galley eat-in kitchen in Miami with a single-bowl sink, recessed-panel cabinets, white cabinets, with island, grey benchtop, granite benchtops, grey splashback, stone slab splashback, stainless steel appliances, light hardwood floors and grey floor.
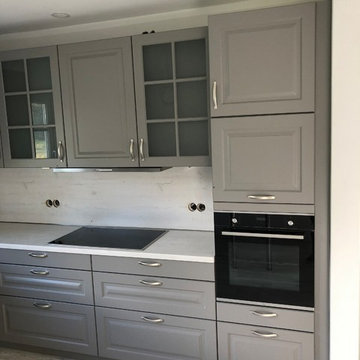
Front: MDF-Kasette Inox Seidenmatt Lackiert
Korpus: Inox
Arbeitsplatte & Nischenrückwand: Skandic Oak
Armatur: Blanko
Beleuchtung von Naber| Flache LED Unterbauleuchte
alle Schubkästen und Schränke sind mit Markenbeschlägen von BLUM ausgestattet
Made in Germany @ Bauformat
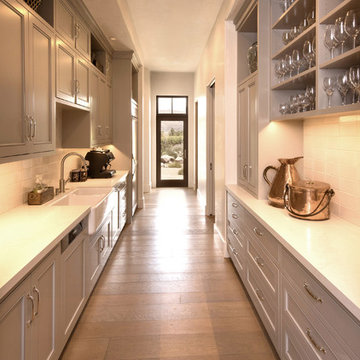
Photo of a large contemporary galley eat-in kitchen in Other with a farmhouse sink, recessed-panel cabinets, grey cabinets, quartz benchtops, white splashback, ceramic splashback, panelled appliances, light hardwood floors, no island, grey floor and white benchtop.
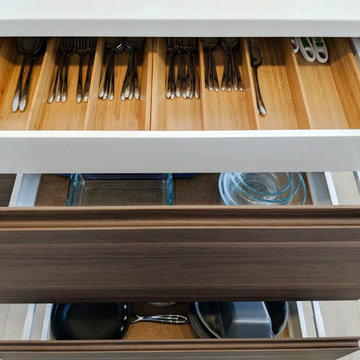
Beyond the standard kitchen work triangle, it’s important to streamline your kitchen to your unique needs. Karen took this to the next level by utilizing drawers within drawers.
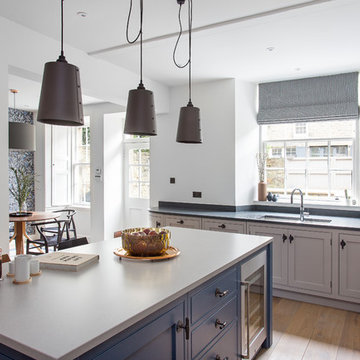
Douglas Gibb
Large transitional u-shaped eat-in kitchen in Edinburgh with a double-bowl sink, shaker cabinets, grey cabinets, quartzite benchtops, metallic splashback, glass tile splashback, stainless steel appliances, light hardwood floors, with island and grey floor.
Large transitional u-shaped eat-in kitchen in Edinburgh with a double-bowl sink, shaker cabinets, grey cabinets, quartzite benchtops, metallic splashback, glass tile splashback, stainless steel appliances, light hardwood floors, with island and grey floor.
Kitchen with Light Hardwood Floors and Grey Floor Design Ideas
8