Kitchen with Light Hardwood Floors and Orange Floor Design Ideas
Refine by:
Budget
Sort by:Popular Today
121 - 140 of 454 photos
Item 1 of 3
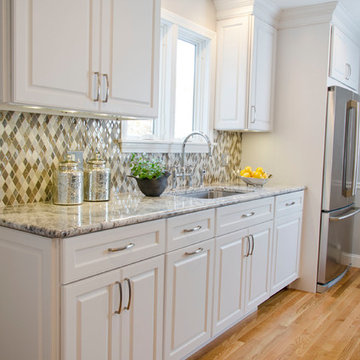
A classic, timeless white kitchen boasts an elegant bridge faucet by Rohl and amazing pendants replicating antique gaslights from Hudson Valley
Inspiration for a large transitional single-wall eat-in kitchen in Boston with a single-bowl sink, raised-panel cabinets, white cabinets, granite benchtops, multi-coloured splashback, marble splashback, stainless steel appliances, light hardwood floors, with island and orange floor.
Inspiration for a large transitional single-wall eat-in kitchen in Boston with a single-bowl sink, raised-panel cabinets, white cabinets, granite benchtops, multi-coloured splashback, marble splashback, stainless steel appliances, light hardwood floors, with island and orange floor.
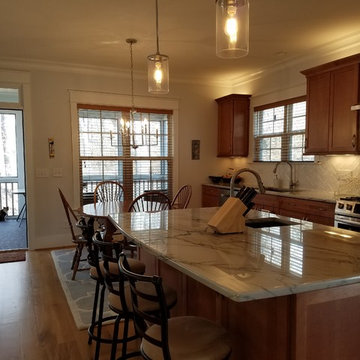
The wood stain we felt was necessary to warm up the space to the great room. I would have hated a white wall of cabinets. We did the backsplash in white, which was enough. Here you can see a good shot of our favorite hangouts, the porch and the island. My husband and I now cook together for the first time ever - he loves it!
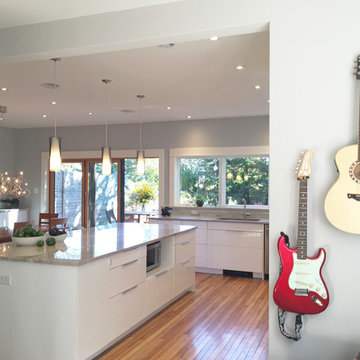
Hillary Harris
Design ideas for a large transitional l-shaped eat-in kitchen in Other with an undermount sink, flat-panel cabinets, white cabinets, quartz benchtops, grey splashback, glass tile splashback, stainless steel appliances, light hardwood floors, with island and orange floor.
Design ideas for a large transitional l-shaped eat-in kitchen in Other with an undermount sink, flat-panel cabinets, white cabinets, quartz benchtops, grey splashback, glass tile splashback, stainless steel appliances, light hardwood floors, with island and orange floor.
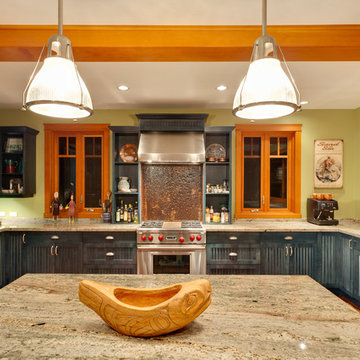
Bright Idea Photography
Photo of a traditional u-shaped eat-in kitchen in Vancouver with a drop-in sink, shaker cabinets, blue cabinets, granite benchtops, stainless steel appliances, light hardwood floors, with island, orange floor and beige benchtop.
Photo of a traditional u-shaped eat-in kitchen in Vancouver with a drop-in sink, shaker cabinets, blue cabinets, granite benchtops, stainless steel appliances, light hardwood floors, with island, orange floor and beige benchtop.
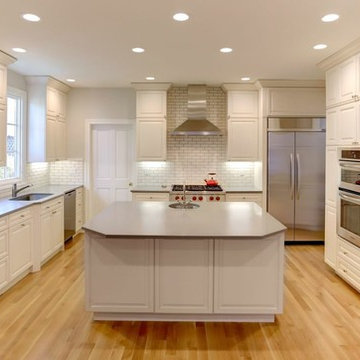
Inspiration for a mid-sized transitional u-shaped open plan kitchen in San Francisco with an undermount sink, raised-panel cabinets, white cabinets, quartz benchtops, white splashback, subway tile splashback, stainless steel appliances, light hardwood floors, with island, orange floor and grey benchtop.
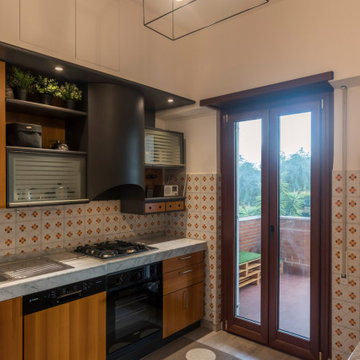
Ristrutturazione appartamento e Progetto di Interior Design
Design ideas for a mid-sized modern l-shaped separate kitchen with a double-bowl sink, glass-front cabinets, light wood cabinets, marble benchtops, black appliances, light hardwood floors, no island and orange floor.
Design ideas for a mid-sized modern l-shaped separate kitchen with a double-bowl sink, glass-front cabinets, light wood cabinets, marble benchtops, black appliances, light hardwood floors, no island and orange floor.
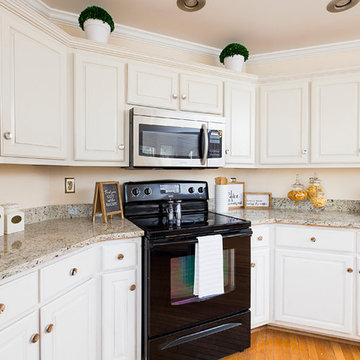
Krystle Chanel Photography
Inspiration for a large traditional u-shaped eat-in kitchen in Atlanta with a drop-in sink, raised-panel cabinets, white cabinets, granite benchtops, beige splashback, stainless steel appliances, light hardwood floors, a peninsula, orange floor and beige benchtop.
Inspiration for a large traditional u-shaped eat-in kitchen in Atlanta with a drop-in sink, raised-panel cabinets, white cabinets, granite benchtops, beige splashback, stainless steel appliances, light hardwood floors, a peninsula, orange floor and beige benchtop.
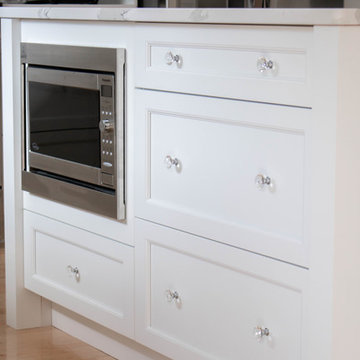
Design and Cabinetry by Home Options Made Easy in Barrie
Countertops by Cambria Quartz
Appliances by TA Appliances
Mid-sized traditional l-shaped eat-in kitchen in Other with an undermount sink, shaker cabinets, white cabinets, quartz benchtops, white splashback, stainless steel appliances, light hardwood floors, with island, orange floor and white benchtop.
Mid-sized traditional l-shaped eat-in kitchen in Other with an undermount sink, shaker cabinets, white cabinets, quartz benchtops, white splashback, stainless steel appliances, light hardwood floors, with island, orange floor and white benchtop.
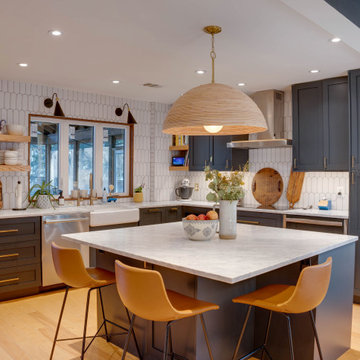
A Warm And Eclectic IKEA Kitchen
Inspiration for a large midcentury l-shaped eat-in kitchen in Miami with a farmhouse sink, shaker cabinets, blue cabinets, quartz benchtops, white splashback, mosaic tile splashback, stainless steel appliances, light hardwood floors, with island, orange floor and grey benchtop.
Inspiration for a large midcentury l-shaped eat-in kitchen in Miami with a farmhouse sink, shaker cabinets, blue cabinets, quartz benchtops, white splashback, mosaic tile splashback, stainless steel appliances, light hardwood floors, with island, orange floor and grey benchtop.
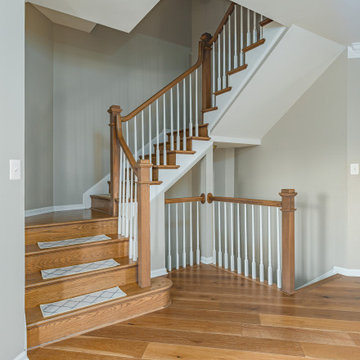
Our clients wanted a kitchen where they could host guests in for holidays. The kitchen was over 11 years old and we did a complete remodeling for the project.
We installed a new hardwood flooring, which added dynamism to the minimalism of the kitchen, making it a perfect modern space for hosting.
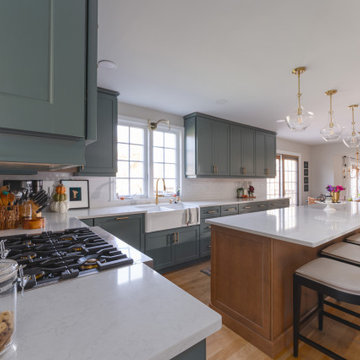
By combining green cabinets with wooden island cabinet, we saved the kitchen from mediocrity and blended it with gold fixtures, giving your kitchen a brand-new look and vitality.
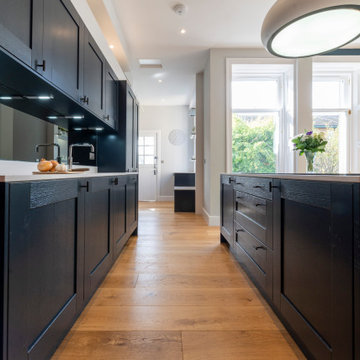
This is an example of a large transitional single-wall open plan kitchen in Edinburgh with an integrated sink, shaker cabinets, blue cabinets, quartzite benchtops, black splashback, mirror splashback, stainless steel appliances, light hardwood floors, with island, orange floor and white benchtop.
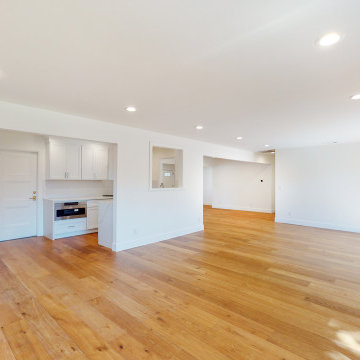
At Tulip Remodeling, we specialize in complete home remodeling, with a particular emphasis on full kitchen renovations! Don't hesitate any longer; book a free consultation with us now at https://calendly.com/tulipremodeling! Experience the remodeling journey with Tulip Remodeling—your trusted choice for Full Home Remodels and Full Kitchen Renovations!
As you can see, this kitchen features an open concept design with parquet flooring, a marble backsplash, and kitchen countertops. It also includes a wide undermount sink, recessed lighting, and a kitchen faucet with a pull-out spray.
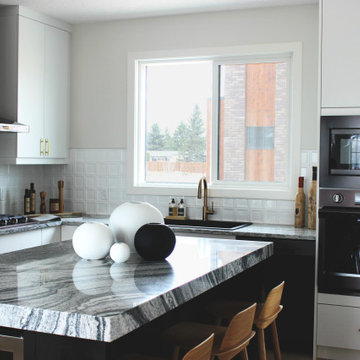
Keeping the design clean and simple with accents of black and gold to give this home a modern feel.
Photo of a mid-sized modern l-shaped eat-in kitchen in Calgary with a single-bowl sink, shaker cabinets, white cabinets, quartzite benchtops, white splashback, porcelain splashback, black appliances, light hardwood floors, with island, orange floor and white benchtop.
Photo of a mid-sized modern l-shaped eat-in kitchen in Calgary with a single-bowl sink, shaker cabinets, white cabinets, quartzite benchtops, white splashback, porcelain splashback, black appliances, light hardwood floors, with island, orange floor and white benchtop.
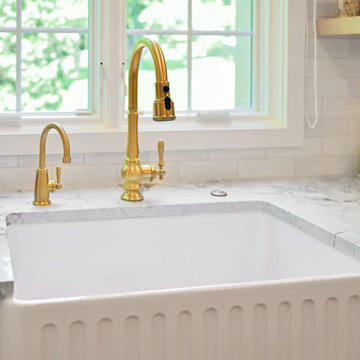
Design ideas for a large transitional l-shaped eat-in kitchen in Philadelphia with a farmhouse sink, recessed-panel cabinets, white cabinets, marble benchtops, white splashback, porcelain splashback, panelled appliances, light hardwood floors, multiple islands, orange floor and white benchtop.
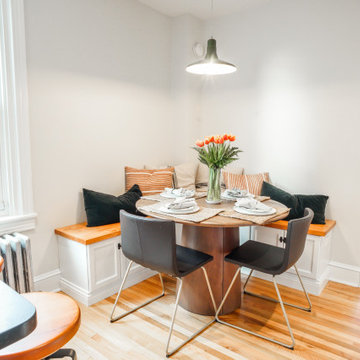
Cubitac Ridgefield Latte Cabinets
Absolute Black Granite Honed Countertop
White Subway Backsplash
Farmhouse Sink
Pot Filler
Floating Shelves
Butcher Block Bench
Breakfast Nook
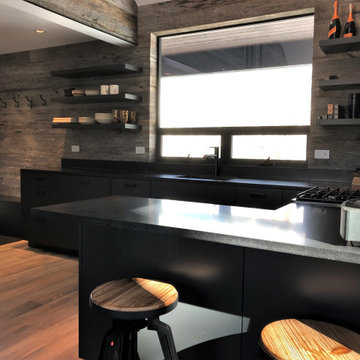
Small contemporary kitchen with black cabinetry, open shelving, and reclaimed wood paneling. Panel Ready appliances.
Design ideas for a mid-sized contemporary u-shaped open plan kitchen in Other with an undermount sink, flat-panel cabinets, black cabinets, brown splashback, stainless steel appliances, light hardwood floors, a peninsula, orange floor, brown benchtop and vaulted.
Design ideas for a mid-sized contemporary u-shaped open plan kitchen in Other with an undermount sink, flat-panel cabinets, black cabinets, brown splashback, stainless steel appliances, light hardwood floors, a peninsula, orange floor, brown benchtop and vaulted.
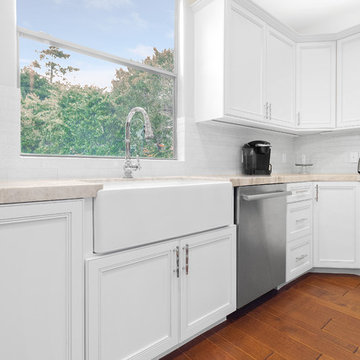
Our latest kitchen is done! The small details are what really made this one! And the 2 bookcases and desk area we turned into a great bar for future parties! #scmdesigngroup #dreamkitchen
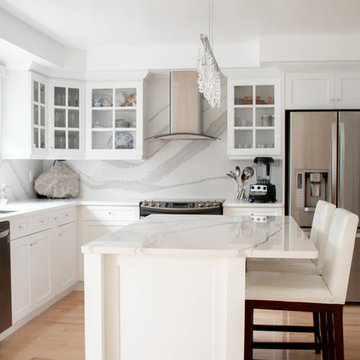
Design and Cabinetry by Home Options Made Easy in Barrie
Countertops by Cambria Quartz
Appliances by TA Appliances
Inspiration for a mid-sized traditional l-shaped eat-in kitchen in Other with an undermount sink, shaker cabinets, white cabinets, quartz benchtops, white splashback, stainless steel appliances, light hardwood floors, with island, orange floor and white benchtop.
Inspiration for a mid-sized traditional l-shaped eat-in kitchen in Other with an undermount sink, shaker cabinets, white cabinets, quartz benchtops, white splashback, stainless steel appliances, light hardwood floors, with island, orange floor and white benchtop.
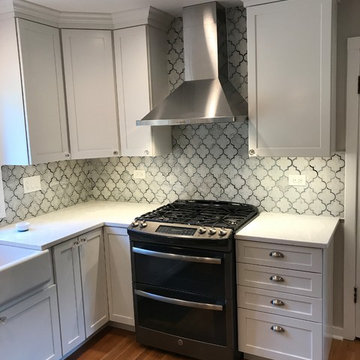
Mid-sized transitional u-shaped eat-in kitchen in Chicago with a drop-in sink, recessed-panel cabinets, white cabinets, quartz benchtops, grey splashback, mosaic tile splashback, stainless steel appliances, light hardwood floors, a peninsula and orange floor.
Kitchen with Light Hardwood Floors and Orange Floor Design Ideas
7