All Cabinet Finishes Kitchen with Light Hardwood Floors Design Ideas
Refine by:
Budget
Sort by:Popular Today
181 - 200 of 204,904 photos
Item 1 of 3
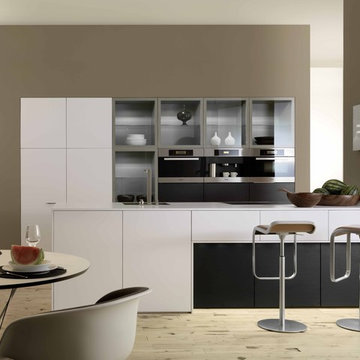
http://www.leicht.com
Inspiration for a large modern open plan kitchen in Stuttgart with glass-front cabinets, an undermount sink, white cabinets, panelled appliances, light hardwood floors and a peninsula.
Inspiration for a large modern open plan kitchen in Stuttgart with glass-front cabinets, an undermount sink, white cabinets, panelled appliances, light hardwood floors and a peninsula.
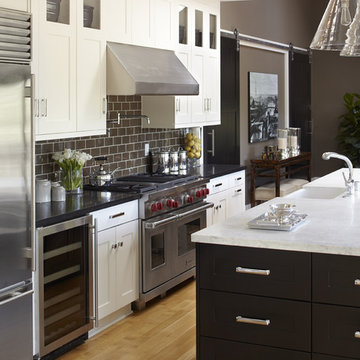
URRUTIA DESIGN
Photography by Matt Sartain
Design ideas for an expansive transitional galley open plan kitchen in San Francisco with stainless steel appliances, subway tile splashback, shaker cabinets, black cabinets, marble benchtops, brown splashback, a farmhouse sink, beige floor, light hardwood floors, with island and white benchtop.
Design ideas for an expansive transitional galley open plan kitchen in San Francisco with stainless steel appliances, subway tile splashback, shaker cabinets, black cabinets, marble benchtops, brown splashback, a farmhouse sink, beige floor, light hardwood floors, with island and white benchtop.

Our Project Old Town Charm is one of two model units of a brand new development, The Jessup built by Intracorp Homes in the hidden gem of Tustin, CA. With its contemporary architecture situated in this historic town, we conceptualized this 3 story townhome with the flavor of its charming past, while still being fully rooted in the present. The perfect combination of nostalgia and modern living.
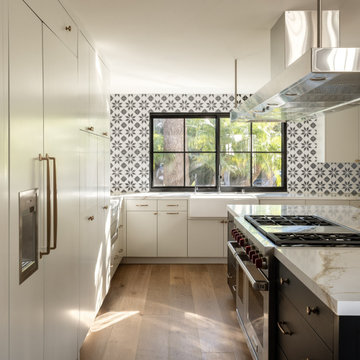
Rustic charm meets modern elegance.
This is an example of a mid-sized mediterranean l-shaped open plan kitchen in Los Angeles with a farmhouse sink, flat-panel cabinets, white cabinets, marble benchtops, multi-coloured splashback, ceramic splashback, white appliances, light hardwood floors, with island, beige floor, white benchtop and exposed beam.
This is an example of a mid-sized mediterranean l-shaped open plan kitchen in Los Angeles with a farmhouse sink, flat-panel cabinets, white cabinets, marble benchtops, multi-coloured splashback, ceramic splashback, white appliances, light hardwood floors, with island, beige floor, white benchtop and exposed beam.

Walnut kitchen cabinets and millwork, glossy green tiles, and leathered granite countertops define this midcentury modern kitchen.
Photo of a mid-sized midcentury galley eat-in kitchen in Portland with a drop-in sink, flat-panel cabinets, medium wood cabinets, granite benchtops, green splashback, porcelain splashback, stainless steel appliances, light hardwood floors, no island and black benchtop.
Photo of a mid-sized midcentury galley eat-in kitchen in Portland with a drop-in sink, flat-panel cabinets, medium wood cabinets, granite benchtops, green splashback, porcelain splashback, stainless steel appliances, light hardwood floors, no island and black benchtop.

With the wall between the kitchen and living room removed, the hood surround with it's subtle curves becomes a commanding focal point. Two islands, one for work and one for socializing, help define the space. The new oak floors throughout the first floor add a casual and inviting feel.

Moody black cabinets and warm white walls create a rich backdrop for family heirlooms and functional pieces displayed on an open shelf and antique brass hanging rail.

This is an example of a transitional l-shaped kitchen in San Francisco with a farmhouse sink, recessed-panel cabinets, grey cabinets, white splashback, stone slab splashback, stainless steel appliances, light hardwood floors, with island, beige floor and white benchtop.

Photo of a contemporary l-shaped kitchen in Cambridgeshire with an undermount sink, flat-panel cabinets, white cabinets, black splashback, panelled appliances, light hardwood floors, with island, beige floor and white benchtop.

A nod to vintage touches in the kitchen of a renovated Dallas family home. Design by McLean Interiors. Build by Mosaic Building Co.
Design ideas for a transitional l-shaped kitchen in Dallas with a farmhouse sink, shaker cabinets, beige cabinets, beige splashback, stone slab splashback, stainless steel appliances, light hardwood floors, with island, beige floor, beige benchtop, exposed beam and vaulted.
Design ideas for a transitional l-shaped kitchen in Dallas with a farmhouse sink, shaker cabinets, beige cabinets, beige splashback, stone slab splashback, stainless steel appliances, light hardwood floors, with island, beige floor, beige benchtop, exposed beam and vaulted.
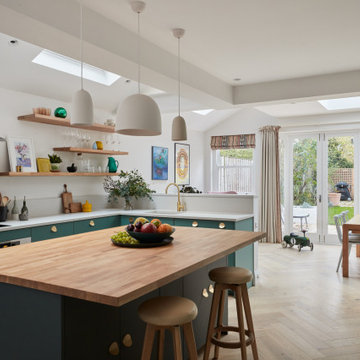
This is an example of a large eclectic l-shaped open plan kitchen in London with an integrated sink, flat-panel cabinets, green cabinets, quartz benchtops, grey splashback, engineered quartz splashback, black appliances, light hardwood floors, a peninsula and grey benchtop.
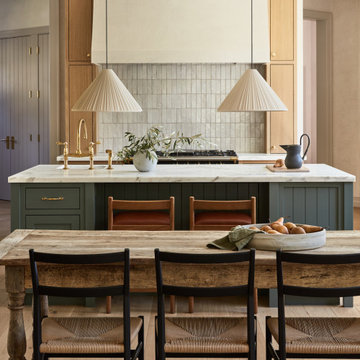
This is an example of a transitional galley eat-in kitchen in San Francisco with an undermount sink, shaker cabinets, medium wood cabinets, white splashback, stainless steel appliances, light hardwood floors, with island, beige floor and white benchtop.
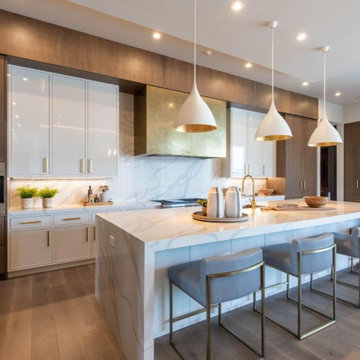
Inspiration for a large transitional l-shaped eat-in kitchen in Miami with an undermount sink, raised-panel cabinets, white cabinets, quartz benchtops, white splashback, engineered quartz splashback, stainless steel appliances, light hardwood floors, with island and white benchtop.

This is an example of a midcentury l-shaped kitchen in San Francisco with an undermount sink, flat-panel cabinets, white cabinets, black splashback, subway tile splashback, stainless steel appliances, light hardwood floors, with island, beige floor and grey benchtop.

Large scandinavian single-wall open plan kitchen in Other with glass-front cabinets, light wood cabinets, quartzite benchtops, white splashback, engineered quartz splashback, light hardwood floors, with island and white benchtop.
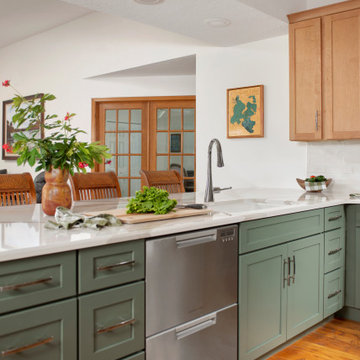
A great example of use of color in a kitchen space. We utilized seafoam green and light wood stained cabinets in this renovation in Spring Hill, FL. Other features include a double dishwasher and oversized subway tile.
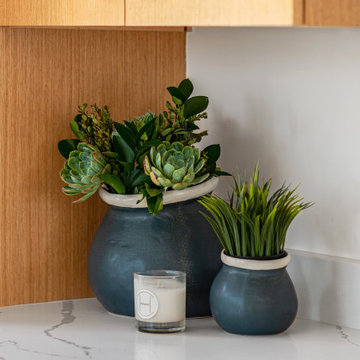
This is an example of a small modern galley eat-in kitchen in Denver with an undermount sink, flat-panel cabinets, light wood cabinets, quartz benchtops, white splashback, engineered quartz splashback, stainless steel appliances, light hardwood floors, no island, white benchtop and vaulted.
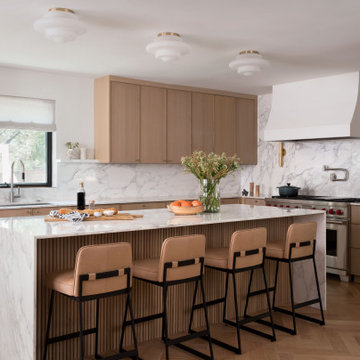
Elegant midcentury kitchen with large island and butler's pantry.
Transitional l-shaped kitchen in Austin with an undermount sink, light wood cabinets, stainless steel appliances, light hardwood floors and with island.
Transitional l-shaped kitchen in Austin with an undermount sink, light wood cabinets, stainless steel appliances, light hardwood floors and with island.
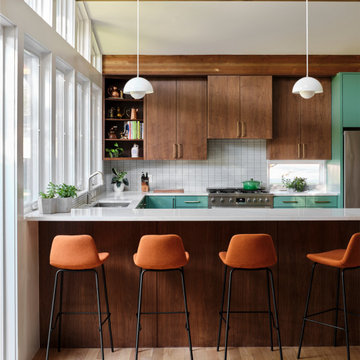
Mid century modern kitchen with walnut and green cabinetry creating the perfect blend!
Large midcentury u-shaped eat-in kitchen in Austin with an undermount sink, flat-panel cabinets, dark wood cabinets, quartzite benchtops, white splashback, porcelain splashback, stainless steel appliances, light hardwood floors, a peninsula, brown floor, white benchtop and vaulted.
Large midcentury u-shaped eat-in kitchen in Austin with an undermount sink, flat-panel cabinets, dark wood cabinets, quartzite benchtops, white splashback, porcelain splashback, stainless steel appliances, light hardwood floors, a peninsula, brown floor, white benchtop and vaulted.

Welcome to our latest kitchen renovation project, where classic French elegance meets contemporary design in the heart of Great Falls, VA. In this transformation, we aim to create a stunning kitchen space that exudes sophistication and charm, capturing the essence of timeless French style with a modern twist.
Our design centers around a harmonious blend of light gray and off-white tones, setting a serene and inviting backdrop for this kitchen makeover. These neutral hues will work in harmony to create a calming ambiance and enhance the natural light, making the kitchen feel open and welcoming.
To infuse a sense of nature and add a striking focal point, we have carefully selected green cabinets. The rich green hue, reminiscent of lush gardens, brings a touch of the outdoors into the space, creating a unique and refreshing visual appeal. The cabinets will be thoughtfully placed to optimize both functionality and aesthetics.
Throughout the project, our focus is on creating a seamless integration of design elements to produce a cohesive and visually stunning kitchen. The cabinetry, hood, light fixture, and other details will be meticulously crafted using high-quality materials, ensuring longevity and a timeless appeal.
Countertop Material: Quartzite
Cabinet: Frameless Custom cabinet
Stove: Ilve 48"
Hood: Plaster field made
Lighting: Hudson Valley Lighting
All Cabinet Finishes Kitchen with Light Hardwood Floors Design Ideas
10