Kitchen with Light Hardwood Floors Design Ideas
Refine by:
Budget
Sort by:Popular Today
21 - 40 of 2,688 photos
Item 1 of 3
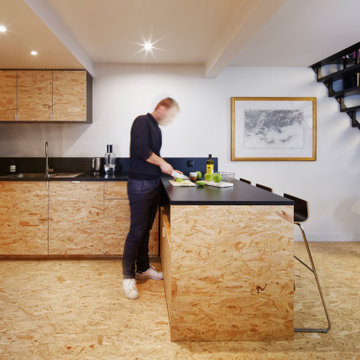
Mid-sized industrial u-shaped open plan kitchen in Paris with an undermount sink, light wood cabinets, black splashback, black appliances, light hardwood floors, black benchtop, flat-panel cabinets, stone slab splashback, a peninsula, beige floor and exposed beam.
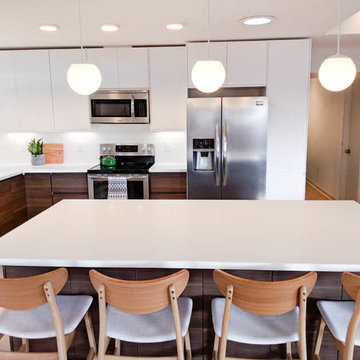
Karen chose the 3 globe lights over the island as a mid-century modern nod to the age of the house.
Mid-sized midcentury l-shaped eat-in kitchen in Other with an undermount sink, flat-panel cabinets, medium wood cabinets, quartz benchtops, white splashback, subway tile splashback, stainless steel appliances, light hardwood floors, with island and grey floor.
Mid-sized midcentury l-shaped eat-in kitchen in Other with an undermount sink, flat-panel cabinets, medium wood cabinets, quartz benchtops, white splashback, subway tile splashback, stainless steel appliances, light hardwood floors, with island and grey floor.
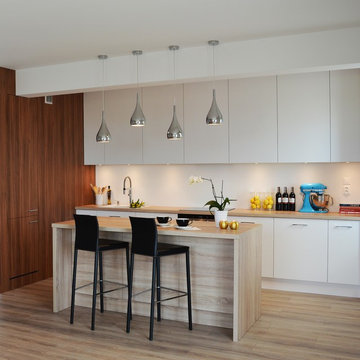
Marcin Wyszomirski
Photo of a small contemporary l-shaped kitchen in Other with a drop-in sink, flat-panel cabinets, white cabinets, wood benchtops, white splashback, panelled appliances, light hardwood floors, with island and grey floor.
Photo of a small contemporary l-shaped kitchen in Other with a drop-in sink, flat-panel cabinets, white cabinets, wood benchtops, white splashback, panelled appliances, light hardwood floors, with island and grey floor.
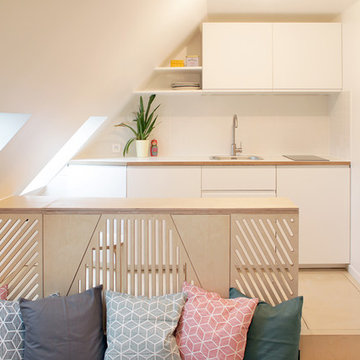
Bertrand Fompeyrine
This is an example of a small contemporary single-wall eat-in kitchen in Paris with an undermount sink, beaded inset cabinets, white cabinets, laminate benchtops, white splashback, ceramic splashback and light hardwood floors.
This is an example of a small contemporary single-wall eat-in kitchen in Paris with an undermount sink, beaded inset cabinets, white cabinets, laminate benchtops, white splashback, ceramic splashback and light hardwood floors.
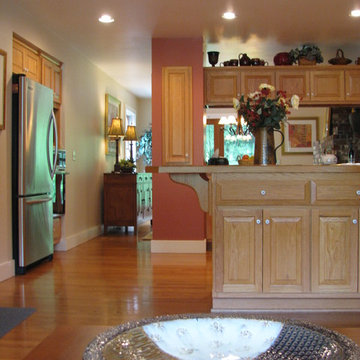
Austin-Murphy Design
This is an example of a traditional u-shaped open plan kitchen in Seattle with a drop-in sink, raised-panel cabinets, light wood cabinets, tile benchtops, red splashback, ceramic splashback, stainless steel appliances, light hardwood floors and a peninsula.
This is an example of a traditional u-shaped open plan kitchen in Seattle with a drop-in sink, raised-panel cabinets, light wood cabinets, tile benchtops, red splashback, ceramic splashback, stainless steel appliances, light hardwood floors and a peninsula.
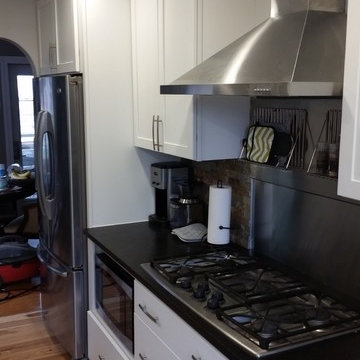
Inspiration for a small modern galley separate kitchen in Huntington with an undermount sink, shaker cabinets, white cabinets, granite benchtops, brown splashback, stone tile splashback, stainless steel appliances, light hardwood floors and no island.
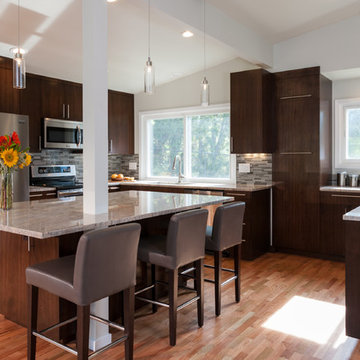
Design ideas for a large contemporary eat-in kitchen in Seattle with an undermount sink, flat-panel cabinets, dark wood cabinets, quartzite benchtops, grey splashback, glass tile splashback, stainless steel appliances, light hardwood floors and with island.
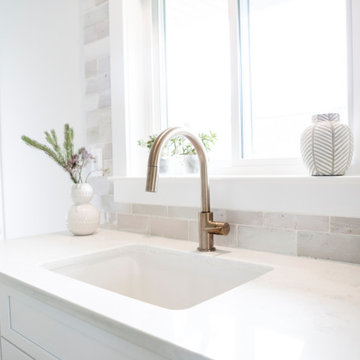
Design ideas for a small transitional galley open plan kitchen in DC Metro with an undermount sink, shaker cabinets, white cabinets, quartz benchtops, grey splashback, ceramic splashback, stainless steel appliances, light hardwood floors, with island, brown floor and white benchtop.
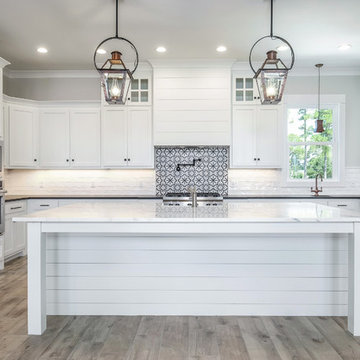
This Southern kitchen from ARK Builders effortlessly blends traditional & modern design with a crisp white palette that beautifully showcases our handcrafted copper fixtures! http://ow.ly/9abN30lwOcX
Featured: http://ow.ly/IDxo30lwOev | http://ow.ly/wnU030lwOg0
*Photos by John Hauge
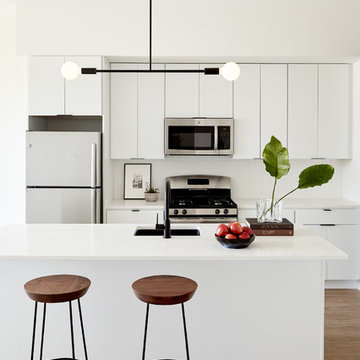
Kitchen with black fixtures and hardware, ceramic tile backsplash, quartz countertops, and barbell pendant light. Photography by Kyle Born.
Small contemporary kitchen in Philadelphia with an undermount sink, flat-panel cabinets, white cabinets, quartz benchtops, white splashback, stainless steel appliances, light hardwood floors, with island and beige floor.
Small contemporary kitchen in Philadelphia with an undermount sink, flat-panel cabinets, white cabinets, quartz benchtops, white splashback, stainless steel appliances, light hardwood floors, with island and beige floor.
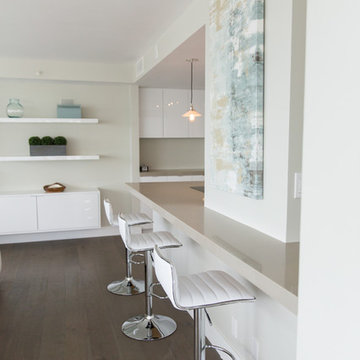
This Coronado Condo went from dated to updated by replacing the tile flooring with newly updated ash grey wood floors, glossy white kitchen cabinets, MSI ash gray quartz countertops, coordinating built-ins, 4x12" white glass subway tiles, under cabinet lighting and outlets, automated solar screen roller shades and stylish modern furnishings and light fixtures from Restoration Hardware.
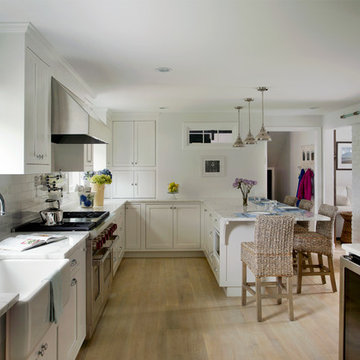
Life's A Beach...
Along the Eastern Shore of Massachusetts lies an unexpected beauty. Great Neck, Ipswich, Massachusetts, once pasture for the town’s sheep and cattle, remains a New England secret, a hidden jewel, an oasis for wildlife and beach lovers. The homeowners, long-time Ipswich residents and avid boaters, left their previous Ipswich address, longing for the Great Neck lifestyle, for the fresh salt air, the birds, the beaches and the ocean breeze; NOT for the dark, cramped kitchen that came with this house purchase. Windhill Builders was called in immediately and 3 months later, Voila’! The crisp white kitchen with clean lines, immaculate finishes and dreamy white marble were exactly what the homeowners dreamed of. The custom wine cooler & bar area, barn door and coordinating white mudroom perfected the flow for the homeowners. They love their new coastal cottage!
Photo by Eric Roth
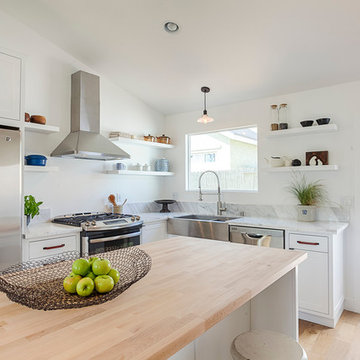
A design and build project of a California craftsman bungalow in the Silverlake section of Los Angeles,featuring bright, open kitchen and areas with light hardwood flooring, clean white counter tops, butchers block island and unique pendant chandelier lighting. Design, Construction and Staging by Carley Montgomery and Agofofu.
Photography by Eric Charles.
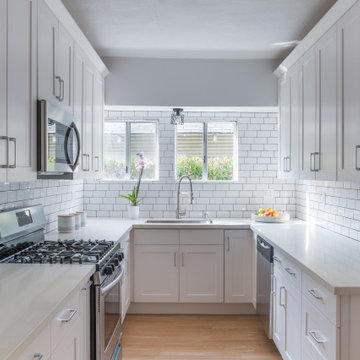
This contemporary space was designed for first time home owners. In this space you will also see the family room & guest bathroom. Lighter colors & tall windows make a small space look larger. Bright white subway tiles & a contrasting grout adds texture & depth to the space. .
JL Interiors is a LA-based creative/diverse firm that specializes in residential interiors. JL Interiors empowers homeowners to design their dream home that they can be proud of! The design isn’t just about making things beautiful; it’s also about making things work beautifully. Contact us for a free consultation Hello@JLinteriors.design _ 310.390.6849_ www.JLinteriors.design
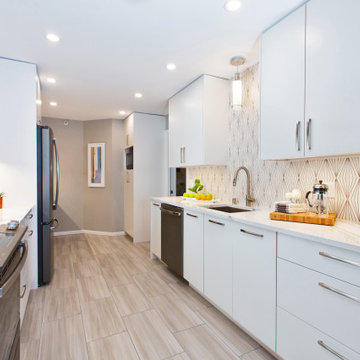
Hand painted tiles can add nuance and dimension to any space. This galley kitchen's streamlined aesthetic get multifaceted with our Diamond Contour Handpainted Tile in a neutral motif.
TILE SHOWN
Handpainted Tile in Diamond Contour, Neutral Motif
DESIGN
Amy Mathie, Happy Interiors Group
PHOTOS
Courtney Conk, C.C. Photo Arts
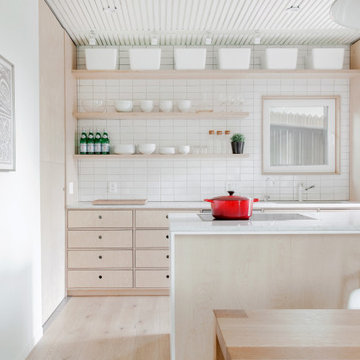
Open floating shelves and expressive cabinet details keep an otherwise modest kitchen quite contemporary.
Inspiration for a small scandinavian galley open plan kitchen in Calgary with an undermount sink, flat-panel cabinets, light wood cabinets, quartz benchtops, white splashback, ceramic splashback, stainless steel appliances, light hardwood floors, with island, white benchtop and beige floor.
Inspiration for a small scandinavian galley open plan kitchen in Calgary with an undermount sink, flat-panel cabinets, light wood cabinets, quartz benchtops, white splashback, ceramic splashback, stainless steel appliances, light hardwood floors, with island, white benchtop and beige floor.
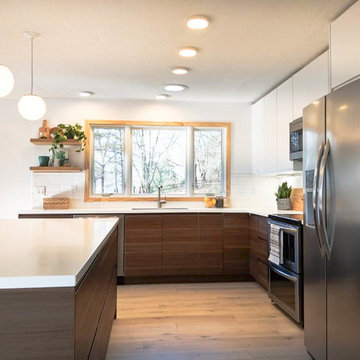
Check out those floating shelves. Not only are they beautiful, but they’re superhero-strong. Karen wanted her shelves to be able to hold 15-30 pounds, which proved to be a tall order. Luckily, her contractors custom-built these beauties for her. As an added bonus, the wood slides right off the inner base so she can paint behind the shelves if need be.
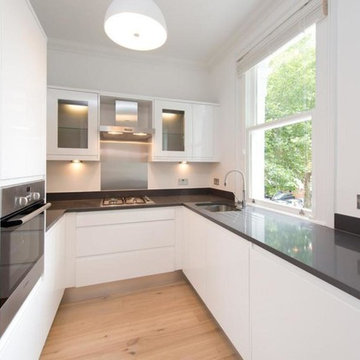
The Istoria Bespoke Pale Oak is our most popular bespoke colour. The processes the floor goes through leave the wood feeling rough to the touch and looking as raw as possible. If you want a raw, unfinished appearance this is the colour for you. As it only seals the timber rather than colouring it, it is available on any raw timber: the only colour variation you will have is from the raw material itself.
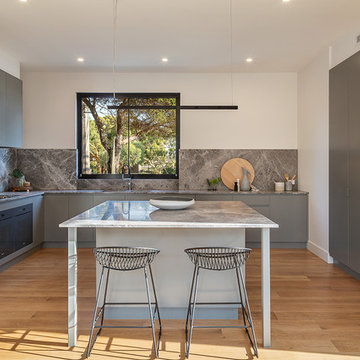
1A Third Street Black Rock 3193 - Residential
Urban Abode
Architectural photography for marketing residential, commercial & short stays & small business.
https://www.urbanabode.com.au/urban-photography/
_______
.
.
.
#photography #urbanabode #urbanphotography #yourabodeourcanvas #melbourne #australia #urbankiosk #yourabodeourcanvas
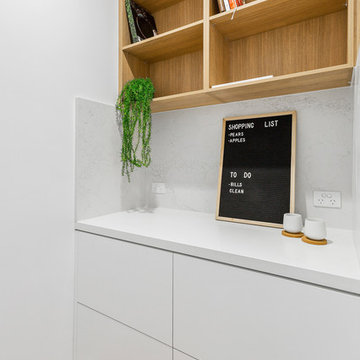
Sam Martin - 4 Walls Media
Small contemporary l-shaped kitchen pantry in Melbourne with an undermount sink, white cabinets, quartz benchtops, white splashback, marble splashback, stainless steel appliances, light hardwood floors, with island and white benchtop.
Small contemporary l-shaped kitchen pantry in Melbourne with an undermount sink, white cabinets, quartz benchtops, white splashback, marble splashback, stainless steel appliances, light hardwood floors, with island and white benchtop.
Kitchen with Light Hardwood Floors Design Ideas
2