All Backsplash Materials Kitchen with Light Hardwood Floors Design Ideas
Refine by:
Budget
Sort by:Popular Today
161 - 180 of 158,969 photos
Item 1 of 3

Inspiration for an expansive contemporary l-shaped separate kitchen in Los Angeles with a drop-in sink, flat-panel cabinets, light wood cabinets, marble benchtops, white splashback, marble splashback, black appliances, light hardwood floors, with island, brown floor and white benchtop.
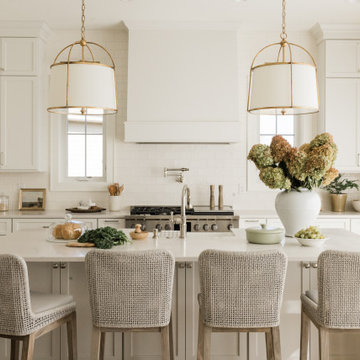
This is an example of a mid-sized traditional galley open plan kitchen in Other with a farmhouse sink, recessed-panel cabinets, white cabinets, quartz benchtops, white splashback, ceramic splashback, stainless steel appliances, light hardwood floors, with island and white benchtop.

Large airy open plan kitchen, flooded with natural light opening onto the garden. Hand made timber units, with feature copper lights, antique timber floor and window seat.

Large modern eat-in kitchen in Boston with a double-bowl sink, flat-panel cabinets, grey cabinets, quartzite benchtops, black splashback, granite splashback, stainless steel appliances, light hardwood floors, with island, brown floor, black benchtop and wood.
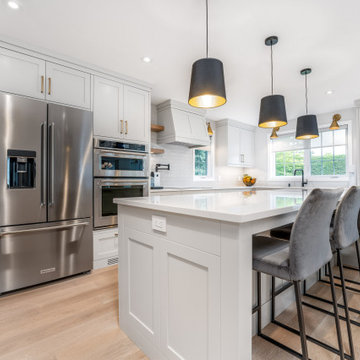
Kitchen and built-in office/den space separated by custom glass enclosure to kitchen. Part of a complete main floor renovation. Simple sines and design, monochromatic design with minimal colours flow through the entire space.

Experience this stunning coastal contemporary by Olerio Homes in the highly sought after Midway Hollow area. Appointed in a coastal palette this home boasts an open floor plan for seamless entertaining & comfortable living. Amenities include chef's kitchen highlighted by Kitchen-aid appliances & quartz countertops, opening to the family room for seamless entertaining & comfortable living. Retire to first floor owner's suite overlooking your backyard with luxurious spa like bath & a generous closet. A formal dining, study, game room & 3 bedrooms complete with ensuite baths are all flooded w natural light. This is your opportunity to own a home that combines the best of location & design!
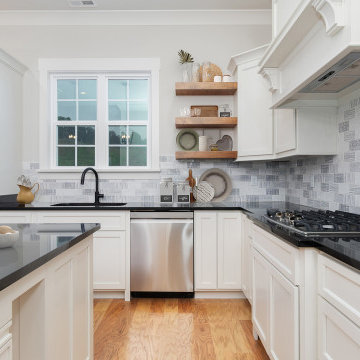
Open concept kitchen with plenty of cabinet and counter space, floating shelving for display collections
Contemporary kitchen in Other with an integrated sink, recessed-panel cabinets, white cabinets, granite benchtops, grey splashback, ceramic splashback, stainless steel appliances, light hardwood floors, with island, brown floor and black benchtop.
Contemporary kitchen in Other with an integrated sink, recessed-panel cabinets, white cabinets, granite benchtops, grey splashback, ceramic splashback, stainless steel appliances, light hardwood floors, with island, brown floor and black benchtop.

Classic, timeless and ideally positioned on a sprawling corner lot set high above the street, discover this designer dream home by Jessica Koltun. The blend of traditional architecture and contemporary finishes evokes feelings of warmth while understated elegance remains constant throughout this Midway Hollow masterpiece unlike no other. This extraordinary home is at the pinnacle of prestige and lifestyle with a convenient address to all that Dallas has to offer.

This is an example of a large traditional u-shaped open plan kitchen in Detroit with a farmhouse sink, shaker cabinets, green cabinets, quartz benchtops, white splashback, marble splashback, stainless steel appliances, light hardwood floors, with island, beige floor and white benchtop.

This is an example of a large transitional u-shaped open plan kitchen in Other with a drop-in sink, recessed-panel cabinets, white cabinets, marble benchtops, white splashback, ceramic splashback, white appliances, light hardwood floors, with island, beige floor, white benchtop and coffered.

This is an example of an expansive country single-wall open plan kitchen in New York with an undermount sink, flat-panel cabinets, distressed cabinets, grey splashback, porcelain splashback, stainless steel appliances, light hardwood floors, with island, beige floor, white benchtop, vaulted and quartzite benchtops.
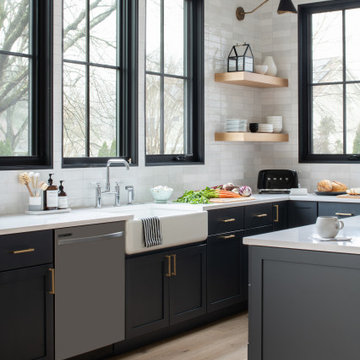
Transitional l-shaped kitchen in DC Metro with a farmhouse sink, shaker cabinets, black cabinets, quartz benchtops, white splashback, ceramic splashback, panelled appliances, light hardwood floors, with island and white benchtop.
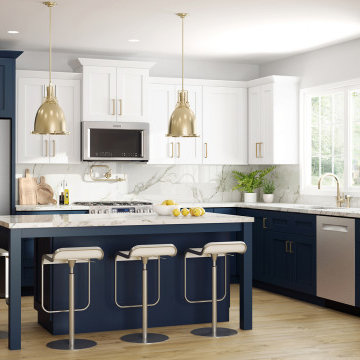
The Newport Blue Shaker Kitchen Cabinets have been paired with coordinating Newport White Shaker Cabinetry in this trendy open concept kitchen. Champagne gold cabinet hardware and fixtures complete the look of this modern kitchen style.

A beverage fridge, filtered water faucet, and open shelves for glassware are a few of the key features in this butler’s pantry.
Design ideas for a modern kitchen pantry in Chicago with flat-panel cabinets, light wood cabinets, quartz benchtops, white splashback, engineered quartz splashback, light hardwood floors, with island and white benchtop.
Design ideas for a modern kitchen pantry in Chicago with flat-panel cabinets, light wood cabinets, quartz benchtops, white splashback, engineered quartz splashback, light hardwood floors, with island and white benchtop.
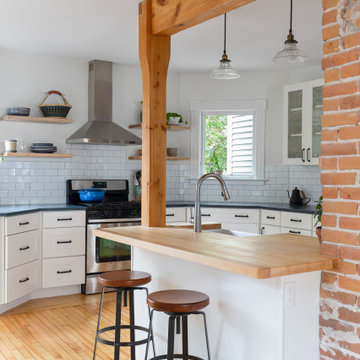
This is an example of a mid-sized contemporary kitchen in Burlington with a farmhouse sink, shaker cabinets, white cabinets, quartz benchtops, white splashback, ceramic splashback, stainless steel appliances, light hardwood floors, with island, grey benchtop and exposed beam.

Design ideas for a large scandinavian u-shaped eat-in kitchen in San Francisco with a farmhouse sink, flat-panel cabinets, light wood cabinets, quartz benchtops, white splashback, engineered quartz splashback, stainless steel appliances, light hardwood floors, with island, brown floor and white benchtop.

Design ideas for a mid-sized contemporary l-shaped eat-in kitchen in Denver with a single-bowl sink, flat-panel cabinets, medium wood cabinets, quartz benchtops, yellow splashback, engineered quartz splashback, panelled appliances, light hardwood floors, with island and white benchtop.

We removed a wall that was in between the living room and the kitchen and created a beautiful flow into this beautiful new kitchen with this dramatically beautiful and functional kitchen island...

Beautiful eat-in kitchen with a stunning custom baker's island center-kitchen. This kitchen includes paneled appliances, a large custom hood, white framed cabinetry, solid pine island and fridge, glass china cabinetry, brass plumbing fixtures, backsplash to the ceiling, and marble countertops.

Mid-sized modern l-shaped open plan kitchen in Austin with a farmhouse sink, shaker cabinets, black cabinets, quartzite benchtops, white splashback, marble splashback, stainless steel appliances, light hardwood floors, with island, beige floor, white benchtop and wood.
All Backsplash Materials Kitchen with Light Hardwood Floors Design Ideas
9