Kitchen with Light Hardwood Floors Design Ideas
Refine by:
Budget
Sort by:Popular Today
1 - 20 of 415 photos
Item 1 of 5
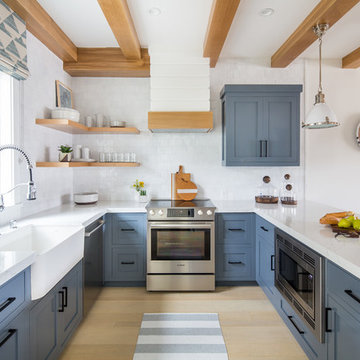
Photo of a beach style u-shaped kitchen in Orange County with a farmhouse sink, shaker cabinets, blue cabinets, white splashback, stainless steel appliances, light hardwood floors, a peninsula, beige floor and white benchtop.
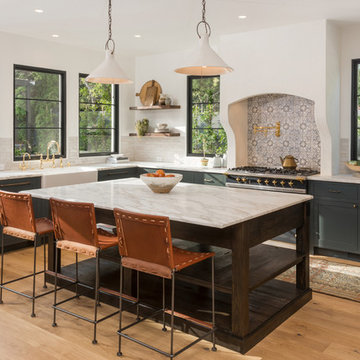
Mediterranean l-shaped kitchen in Los Angeles with shaker cabinets, with island, a farmhouse sink, multi-coloured splashback, black appliances, light hardwood floors, multi-coloured benchtop and green cabinets.
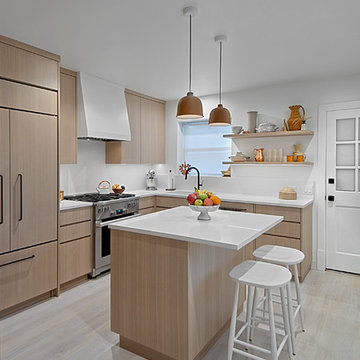
Zen-like kitchen has white kitchen walls & backsplash with contrasting light shades of beige and brown & modern flat panel touch latch cabinetry. Custom cabinetry made in the Benvenuti and Stein Evanston cabinet shop.
Norman Sizemore-Photographer
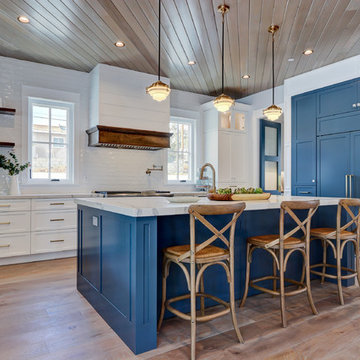
Inspiration for a beach style kitchen in Los Angeles with shaker cabinets, blue cabinets, white splashback, subway tile splashback, panelled appliances, light hardwood floors, with island, beige floor and white benchtop.
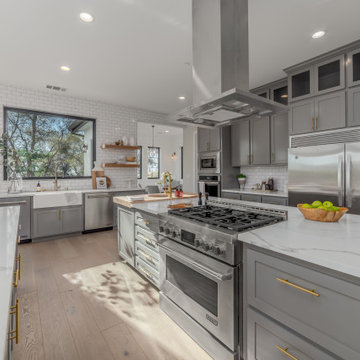
Large transitional kitchen in Sacramento with a farmhouse sink, shaker cabinets, grey cabinets, white splashback, subway tile splashback, stainless steel appliances, light hardwood floors, beige floor, white benchtop and multiple islands.
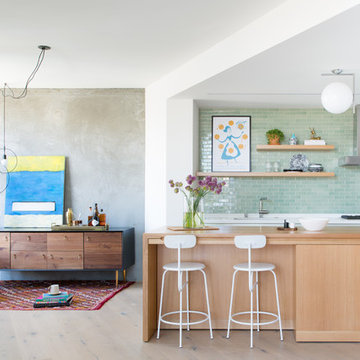
Suzanna Scott Photography
This is an example of a midcentury l-shaped open plan kitchen in San Francisco with flat-panel cabinets, white cabinets, green splashback, stainless steel appliances, light hardwood floors, with island, beige floor, white benchtop, an undermount sink and subway tile splashback.
This is an example of a midcentury l-shaped open plan kitchen in San Francisco with flat-panel cabinets, white cabinets, green splashback, stainless steel appliances, light hardwood floors, with island, beige floor, white benchtop, an undermount sink and subway tile splashback.
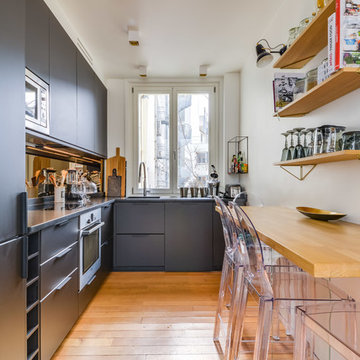
Meero
Mid-sized contemporary l-shaped separate kitchen in Paris with an undermount sink, grey cabinets, grey splashback, stainless steel appliances, light hardwood floors, no island, brown floor, grey benchtop and flat-panel cabinets.
Mid-sized contemporary l-shaped separate kitchen in Paris with an undermount sink, grey cabinets, grey splashback, stainless steel appliances, light hardwood floors, no island, brown floor, grey benchtop and flat-panel cabinets.
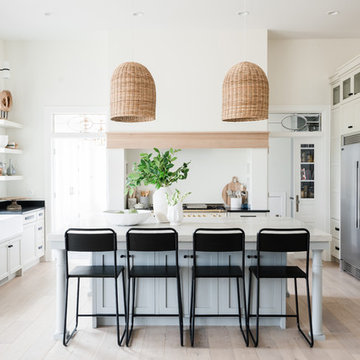
This is an example of a beach style kitchen in Other with a farmhouse sink, recessed-panel cabinets, white cabinets, stainless steel appliances, light hardwood floors, with island, beige floor and black benchtop.
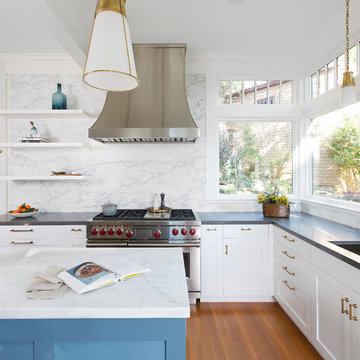
Michelle Drewes
Mid-sized transitional u-shaped eat-in kitchen in San Francisco with shaker cabinets, white cabinets, marble benchtops, white splashback, marble splashback, with island, grey benchtop, stainless steel appliances, brown floor, a drop-in sink and light hardwood floors.
Mid-sized transitional u-shaped eat-in kitchen in San Francisco with shaker cabinets, white cabinets, marble benchtops, white splashback, marble splashback, with island, grey benchtop, stainless steel appliances, brown floor, a drop-in sink and light hardwood floors.
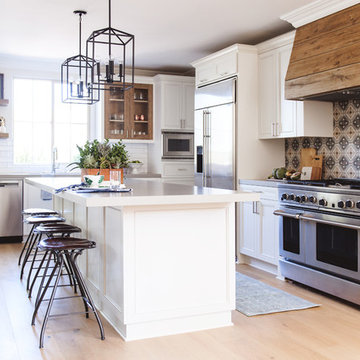
Savvy interiors
Country l-shaped kitchen in San Diego with recessed-panel cabinets, beige cabinets, white splashback, subway tile splashback, stainless steel appliances, light hardwood floors and with island.
Country l-shaped kitchen in San Diego with recessed-panel cabinets, beige cabinets, white splashback, subway tile splashback, stainless steel appliances, light hardwood floors and with island.
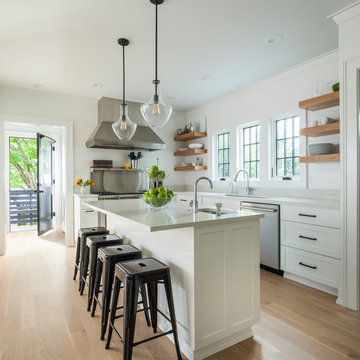
Interior Design by ecd Design LLC
This newly remodeled home was transformed top to bottom. It is, as all good art should be “A little something of the past and a little something of the future.” We kept the old world charm of the Tudor style, (a popular American theme harkening back to Great Britain in the 1500’s) and combined it with the modern amenities and design that many of us have come to love and appreciate. In the process, we created something truly unique and inspiring.
RW Anderson Homes is the premier home builder and remodeler in the Seattle and Bellevue area. Distinguished by their excellent team, and attention to detail, RW Anderson delivers a custom tailored experience for every customer. Their service to clients has earned them a great reputation in the industry for taking care of their customers.
Working with RW Anderson Homes is very easy. Their office and design team work tirelessly to maximize your goals and dreams in order to create finished spaces that aren’t only beautiful, but highly functional for every customer. In an industry known for false promises and the unexpected, the team at RW Anderson is professional and works to present a clear and concise strategy for every project. They take pride in their references and the amount of direct referrals they receive from past clients.
RW Anderson Homes would love the opportunity to talk with you about your home or remodel project today. Estimates and consultations are always free. Call us now at 206-383-8084 or email Ryan@rwandersonhomes.com.
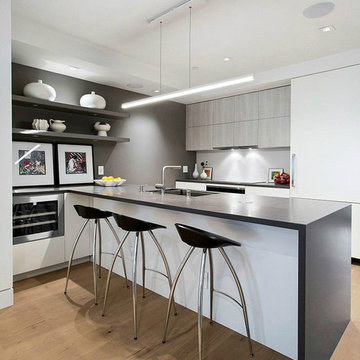
This is an example of a small contemporary galley eat-in kitchen in San Francisco with an undermount sink, flat-panel cabinets, white cabinets, solid surface benchtops, white splashback, light hardwood floors and with island.
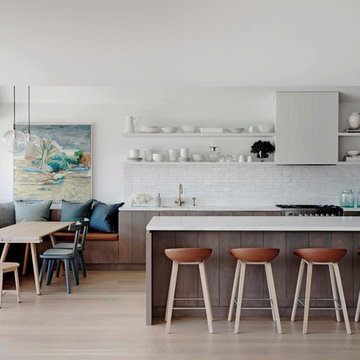
Beach style galley eat-in kitchen in Sydney with white splashback, light hardwood floors and a peninsula.
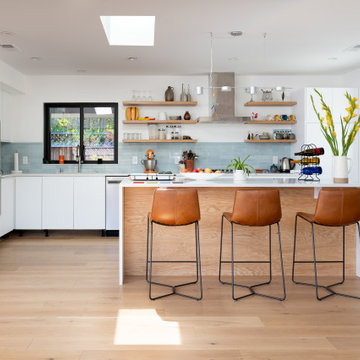
black frame windows, fireclay tiles, floating shelves, ikea Kitchen cabinets, light blue backslash, oak floor, open layout, skylights, waterfall island, West Elm bar chairs,
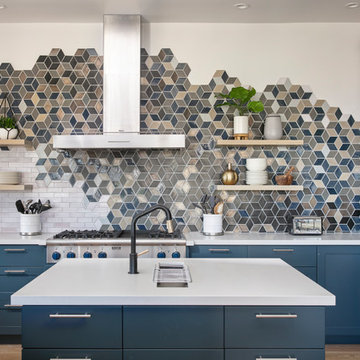
Rick Pharaoh
Inspiration for a beach style l-shaped kitchen in Other with an undermount sink, shaker cabinets, blue cabinets, multi-coloured splashback, stainless steel appliances, light hardwood floors, with island and white benchtop.
Inspiration for a beach style l-shaped kitchen in Other with an undermount sink, shaker cabinets, blue cabinets, multi-coloured splashback, stainless steel appliances, light hardwood floors, with island and white benchtop.
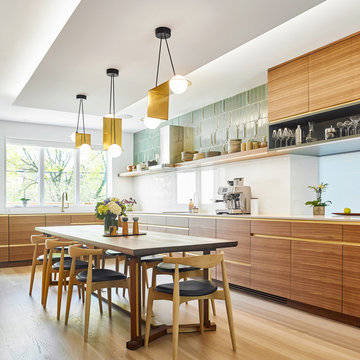
The kitchen is designed for two serious home chefs who often entertain guests for dinner parties. Merging the kitchen and dining room into a singular space was a strategic design decision to both foster their style of ‘chefs table’ entertaining, and also make the most efficient use of valuable floor space - a common consideration in most Toronto homes. The table becomes an island-like surface for additional prep space, and also as the surface upon which the meal is eventually enjoyed.
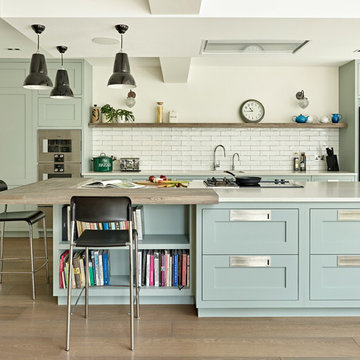
Modern Shaker Kitchen Design with pale green hand painted cabinets and brushed stainless steel recessed handles. Featuring Caesarstone Quartz worktops, Quooker tap, Falmec extractor and Gaggenau ovens, cooker top and gas hob. Breakfast bar and open shelf in Prima Heart Ash with a vintage oil finish.
Photography by Nick Smith
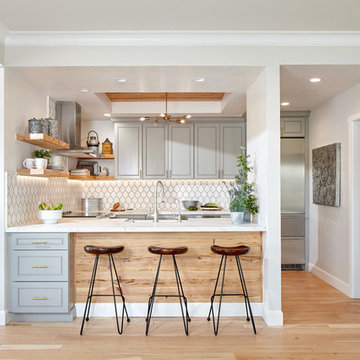
Baron Construction & Remodeling Co.
Kitchen Remodel & Design
Complete Home Remodel & Design
Master Bedroom Remodel
Dining Room Remodel
Inspiration for a beach style u-shaped kitchen in San Francisco with recessed-panel cabinets, grey cabinets, white splashback, stainless steel appliances, light hardwood floors, a peninsula, beige floor, white benchtop, a farmhouse sink, marble benchtops and ceramic splashback.
Inspiration for a beach style u-shaped kitchen in San Francisco with recessed-panel cabinets, grey cabinets, white splashback, stainless steel appliances, light hardwood floors, a peninsula, beige floor, white benchtop, a farmhouse sink, marble benchtops and ceramic splashback.
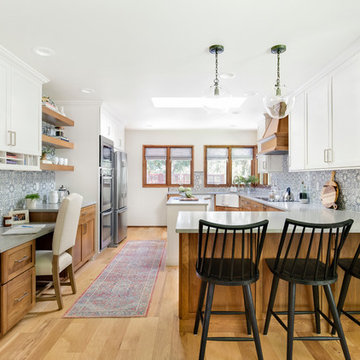
It’s always a blessing when your clients become friends - and that’s exactly what blossomed out of this two-phase remodel (along with three transformed spaces!). These clients were such a joy to work with and made what, at times, was a challenging job feel seamless. This project consisted of two phases, the first being a reconfiguration and update of their master bathroom, guest bathroom, and hallway closets, and the second a kitchen remodel.
In keeping with the style of the home, we decided to run with what we called “traditional with farmhouse charm” – warm wood tones, cement tile, traditional patterns, and you can’t forget the pops of color! The master bathroom airs on the masculine side with a mostly black, white, and wood color palette, while the powder room is very feminine with pastel colors.
When the bathroom projects were wrapped, it didn’t take long before we moved on to the kitchen. The kitchen already had a nice flow, so we didn’t need to move any plumbing or appliances. Instead, we just gave it the facelift it deserved! We wanted to continue the farmhouse charm and landed on a gorgeous terracotta and ceramic hand-painted tile for the backsplash, concrete look-alike quartz countertops, and two-toned cabinets while keeping the existing hardwood floors. We also removed some upper cabinets that blocked the view from the kitchen into the dining and living room area, resulting in a coveted open concept floor plan.
Our clients have always loved to entertain, but now with the remodel complete, they are hosting more than ever, enjoying every second they have in their home.
---
Project designed by interior design studio Kimberlee Marie Interiors. They serve the Seattle metro area including Seattle, Bellevue, Kirkland, Medina, Clyde Hill, and Hunts Point.
For more about Kimberlee Marie Interiors, see here: https://www.kimberleemarie.com/
To learn more about this project, see here
https://www.kimberleemarie.com/kirkland-remodel-1
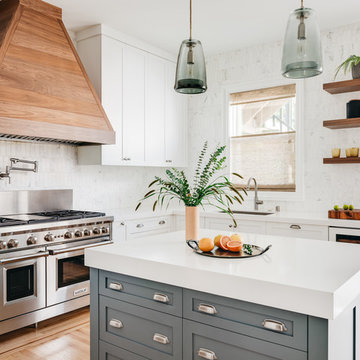
Timeless white kitchen with Carrara marble backsplash and custom gray-green island. Photo by Christopher Stark.
Inspiration for a mid-sized transitional u-shaped kitchen in San Francisco with an undermount sink, shaker cabinets, white cabinets, white splashback, stainless steel appliances, light hardwood floors, with island, white benchtop, quartz benchtops, marble splashback and beige floor.
Inspiration for a mid-sized transitional u-shaped kitchen in San Francisco with an undermount sink, shaker cabinets, white cabinets, white splashback, stainless steel appliances, light hardwood floors, with island, white benchtop, quartz benchtops, marble splashback and beige floor.
Kitchen with Light Hardwood Floors Design Ideas
1