Kitchen with Light Hardwood Floors Design Ideas
Refine by:
Budget
Sort by:Popular Today
41 - 50 of 50 photos
Item 1 of 5
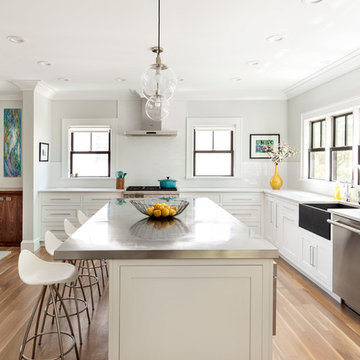
Regan Wood Photography
This is an example of a transitional l-shaped open plan kitchen in New York with a farmhouse sink, shaker cabinets, white cabinets, window splashback, stainless steel appliances, light hardwood floors, with island, beige floor and stainless steel benchtops.
This is an example of a transitional l-shaped open plan kitchen in New York with a farmhouse sink, shaker cabinets, white cabinets, window splashback, stainless steel appliances, light hardwood floors, with island, beige floor and stainless steel benchtops.
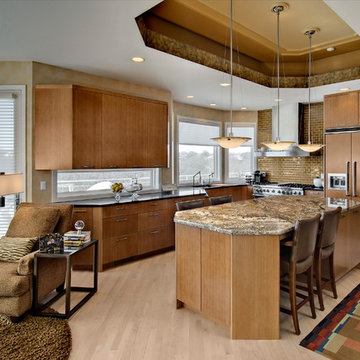
Design by Lisa Ball
Photo by Brandon Rowell
Transitional l-shaped kitchen in Minneapolis with flat-panel cabinets, medium wood cabinets, granite benchtops, brown splashback, subway tile splashback, panelled appliances, light hardwood floors and with island.
Transitional l-shaped kitchen in Minneapolis with flat-panel cabinets, medium wood cabinets, granite benchtops, brown splashback, subway tile splashback, panelled appliances, light hardwood floors and with island.
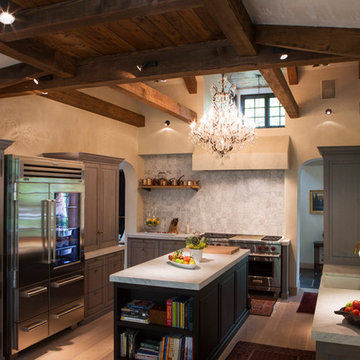
Photo by Mark Weinberg
Inspiration for a mid-sized traditional u-shaped eat-in kitchen in Salt Lake City with raised-panel cabinets, a farmhouse sink, grey cabinets, grey splashback, stainless steel appliances, light hardwood floors, with island and marble benchtops.
Inspiration for a mid-sized traditional u-shaped eat-in kitchen in Salt Lake City with raised-panel cabinets, a farmhouse sink, grey cabinets, grey splashback, stainless steel appliances, light hardwood floors, with island and marble benchtops.
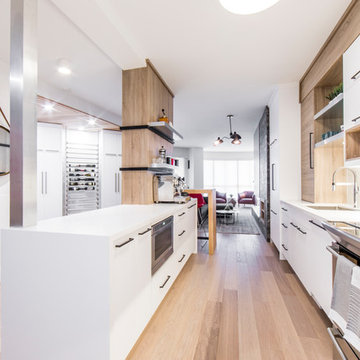
Contemporary galley open plan kitchen in Toronto with an undermount sink, flat-panel cabinets, white cabinets, white splashback, panelled appliances, light hardwood floors, with island and beige floor.
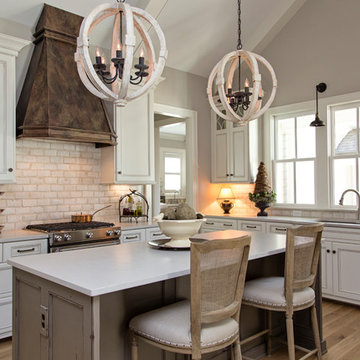
Photo of a mid-sized country l-shaped kitchen in Other with beige splashback, light hardwood floors, with island, beige floor, an undermount sink, recessed-panel cabinets, white cabinets and brick splashback.
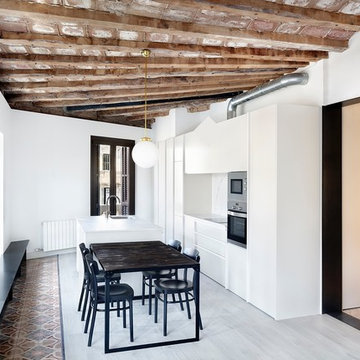
Elvira Gómez, arquitecta
Daniel Loewe, Fotógrafo
This is an example of a contemporary single-wall eat-in kitchen in Barcelona with an undermount sink, flat-panel cabinets, white cabinets, white splashback, stainless steel appliances, light hardwood floors, with island and grey floor.
This is an example of a contemporary single-wall eat-in kitchen in Barcelona with an undermount sink, flat-panel cabinets, white cabinets, white splashback, stainless steel appliances, light hardwood floors, with island and grey floor.
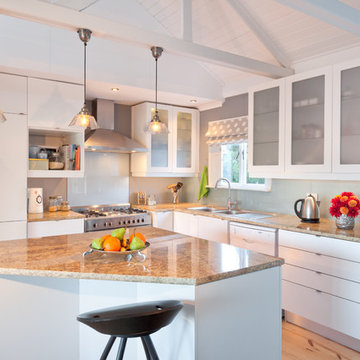
Jason Buch
Inspiration for a mid-sized transitional l-shaped eat-in kitchen in Other with a double-bowl sink, flat-panel cabinets, white cabinets, granite benchtops, beige splashback, glass sheet splashback, stainless steel appliances, light hardwood floors, with island and yellow floor.
Inspiration for a mid-sized transitional l-shaped eat-in kitchen in Other with a double-bowl sink, flat-panel cabinets, white cabinets, granite benchtops, beige splashback, glass sheet splashback, stainless steel appliances, light hardwood floors, with island and yellow floor.
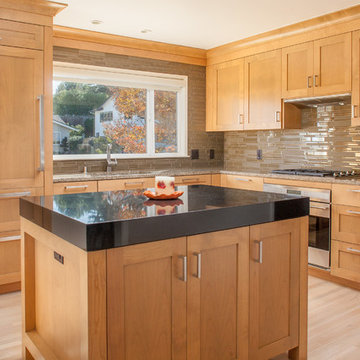
Design ideas for a transitional kitchen in San Francisco with an undermount sink, shaker cabinets, medium wood cabinets, granite benchtops, brown splashback, matchstick tile splashback, panelled appliances, light hardwood floors and with island.
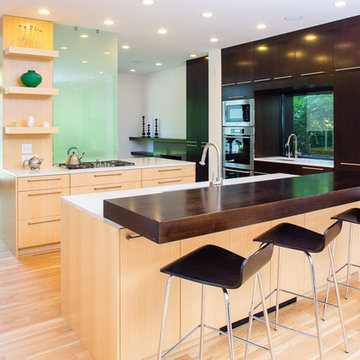
Photos By Shawn Lortie Photography
Photo of a mid-sized contemporary u-shaped open plan kitchen in DC Metro with flat-panel cabinets, dark wood cabinets, wood benchtops, stainless steel appliances, an undermount sink, light hardwood floors, multiple islands, beige floor and white benchtop.
Photo of a mid-sized contemporary u-shaped open plan kitchen in DC Metro with flat-panel cabinets, dark wood cabinets, wood benchtops, stainless steel appliances, an undermount sink, light hardwood floors, multiple islands, beige floor and white benchtop.
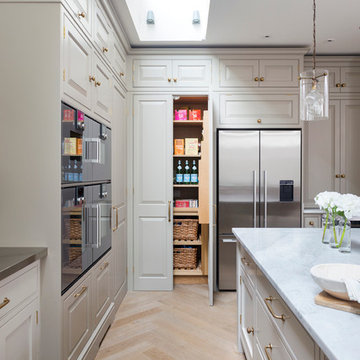
Classic bespoke hand-painted kitchen with large central island and integrated appliances. Worktops granite and stainless steel. Integrated full height larder.
Kitchen with Light Hardwood Floors Design Ideas
3