Kitchen with Light Hardwood Floors Design Ideas
Refine by:
Budget
Sort by:Popular Today
1 - 20 of 64 photos
Item 1 of 5
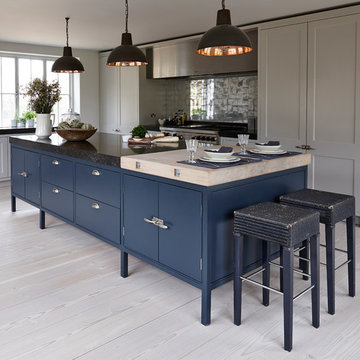
This bespoke ‘Heritage’ hand-painted oak kitchen by Mowlem & Co pays homage to classical English design principles, reinterpreted for a contemporary lifestyle. Created for a period family home in a former rectory in Sussex, the design features a distinctive free-standing island unit in an unframed style, painted in Farrow & Ball’s ‘Railings’ shade and fitted with Belgian Fossil marble worktops.
At one end of the island a reclaimed butchers block has been fitted (with exposed bolts as an accent feature) to serve as both a chopping block and preparation area and an impromptu breakfast bar when needed. Distressed wicker bar stools add to the charming ambience of this warm and welcoming scheme. The framed fitted cabinetry, full height along one wall, are painted in Farrow & Ball ‘Purbeck Stone’ and feature solid oak drawer boxes with dovetail joints to their beautifully finished interiors, which house ample, carefully customised storage.
Full of character, from the elegant proportions to the finest details, the scheme includes distinctive latch style handles and a touch of glamour on the form of a sliver leaf glass splashback, and industrial style pendant lamps with copper interiors for a warm, golden glow.
Appliances for family that loves to cook include a powerful Westye range cooker, a generous built-in Gaggenau fridge freezer and dishwasher, a bespoke Westin extractor, a Quooker boiling water tap and a KWC Inox spray tap over a Sterling stainless steel sink.
Designer Jane Stewart says, “The beautiful old rectory building itself was a key inspiration for the design, which needed to have full contemporary functionality while honouring the architecture and personality of the property. We wanted to pay homage to influences such as the Arts & Crafts movement and Lutyens while making this a unique scheme tailored carefully to the needs and tastes of a busy modern family.”
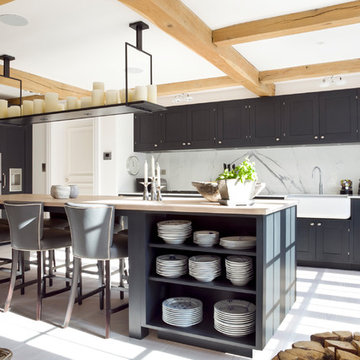
Lind & Cumings Design Photography
Large scandinavian kitchen in Surrey with a farmhouse sink, shaker cabinets, black cabinets, white splashback, marble splashback, panelled appliances, light hardwood floors, with island, beige floor and wood benchtops.
Large scandinavian kitchen in Surrey with a farmhouse sink, shaker cabinets, black cabinets, white splashback, marble splashback, panelled appliances, light hardwood floors, with island, beige floor and wood benchtops.
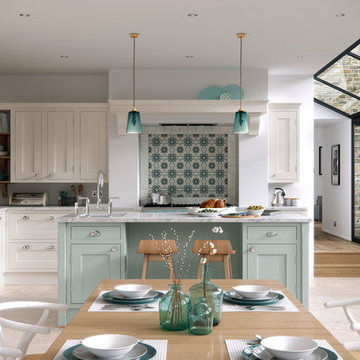
Constructed from Ash and painted in a satin finish, this Baystone shaker in-frame is a range full of character and charm.
The use of ‘Calico’ and ‘Mineral’ units make this kitchen feel light and airy.
Bespoke colours used in images: Calico & Mineral.
See this kitchen on our website http://firstimpressionskitchens.co.uk/bespoke/baystone/
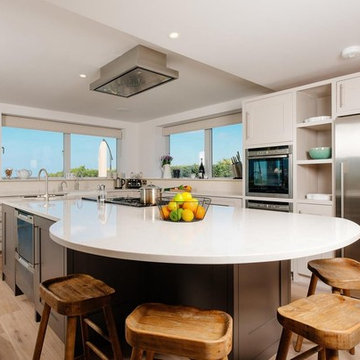
Transitional l-shaped kitchen in Cornwall with shaker cabinets, white cabinets, stainless steel appliances, light hardwood floors and with island.
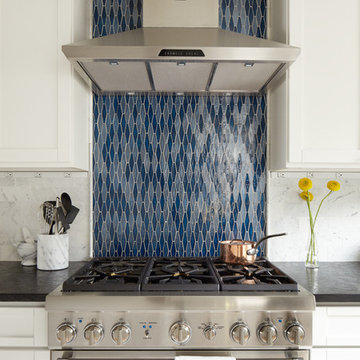
Alex Hayden
Mid-sized traditional eat-in kitchen in Seattle with blue splashback, stainless steel appliances, an undermount sink, shaker cabinets, white cabinets, onyx benchtops, stone tile splashback, light hardwood floors and no island.
Mid-sized traditional eat-in kitchen in Seattle with blue splashback, stainless steel appliances, an undermount sink, shaker cabinets, white cabinets, onyx benchtops, stone tile splashback, light hardwood floors and no island.
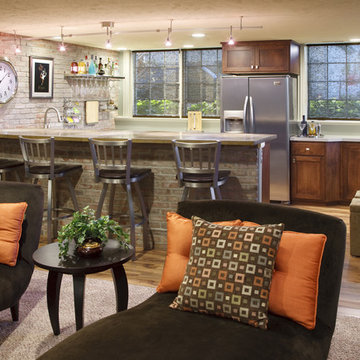
Inspiration for a large contemporary galley open plan kitchen in Chicago with stainless steel appliances, dark wood cabinets, a double-bowl sink, raised-panel cabinets, concrete benchtops, grey splashback, brick splashback, light hardwood floors and no island.
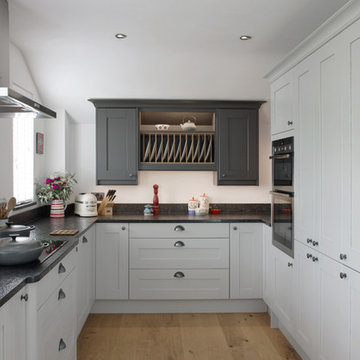
Mandy Donneky
This is an example of a small transitional u-shaped kitchen in Cornwall with shaker cabinets, grey cabinets, grey splashback, stainless steel appliances, light hardwood floors, no island, beige floor, black benchtop and mosaic tile splashback.
This is an example of a small transitional u-shaped kitchen in Cornwall with shaker cabinets, grey cabinets, grey splashback, stainless steel appliances, light hardwood floors, no island, beige floor, black benchtop and mosaic tile splashback.
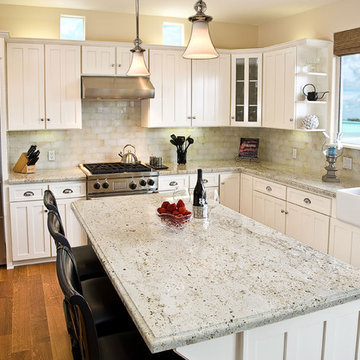
Inspired by early morning whitewater surfing enjoyed by the residents, White Colonial Cream Verona granite with this exquistie mirror polished finish is accented with beautiful white onyx from quarries in the remote foothills of Baluchistan.
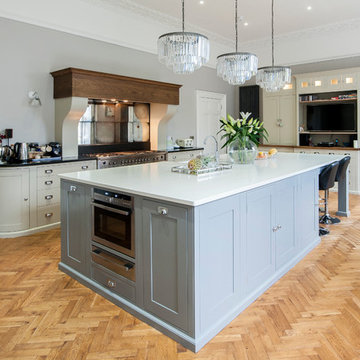
This is an example of a transitional l-shaped kitchen in Other with shaker cabinets, grey cabinets, stainless steel appliances, light hardwood floors and with island.
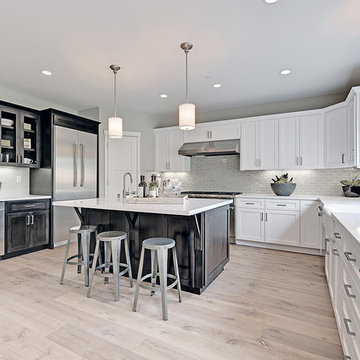
This is an example of a transitional u-shaped eat-in kitchen in San Francisco with a farmhouse sink, shaker cabinets, white cabinets, grey splashback, glass tile splashback, stainless steel appliances, light hardwood floors and with island.
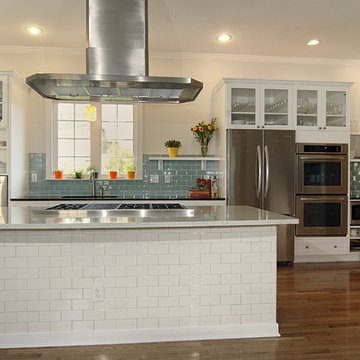
Photography: Glenn DeRosa
Photo of a mid-sized transitional u-shaped eat-in kitchen in Charlotte with stainless steel appliances, white cabinets, granite benchtops, blue splashback, glass tile splashback, an undermount sink, light hardwood floors, with island and glass-front cabinets.
Photo of a mid-sized transitional u-shaped eat-in kitchen in Charlotte with stainless steel appliances, white cabinets, granite benchtops, blue splashback, glass tile splashback, an undermount sink, light hardwood floors, with island and glass-front cabinets.
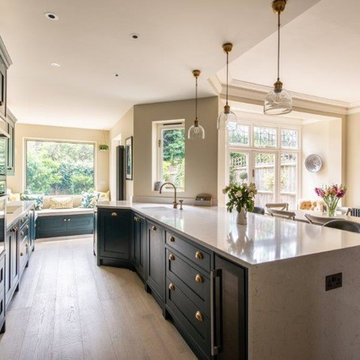
David Rannard
Design ideas for a large transitional eat-in kitchen in Kent with an undermount sink, recessed-panel cabinets, blue cabinets, light hardwood floors, with island, beige floor and white benchtop.
Design ideas for a large transitional eat-in kitchen in Kent with an undermount sink, recessed-panel cabinets, blue cabinets, light hardwood floors, with island, beige floor and white benchtop.
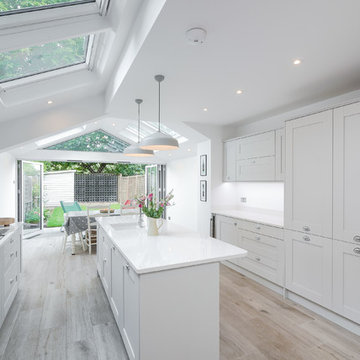
Overview
L shaped rear ground floor extension with a loft conversion and internal alterations throughout
The Brief
Create space, bring in the light and hide the stuff of life away so we can have some calm moments in our family home, keep in modern but not uber-modern…….
Our Solution
Clients with young families need very specific spaces and lots of storage for the stuff of life. This fantastic client wanted much more flexibility from the floor space and wanted every living area to be as light as possible, but to retain and work with some period features.
Over time family spaces need to change and adapt as children grow, work commitments evolve needing home working areas and visiting friends and relatives need comfortable space and privacy.
Planning a family home looks at these competing elements and as ever tries to get more space from the house than it seemed to have, that was done using some neat space planning and clever arrangement of uses within each floor plan.
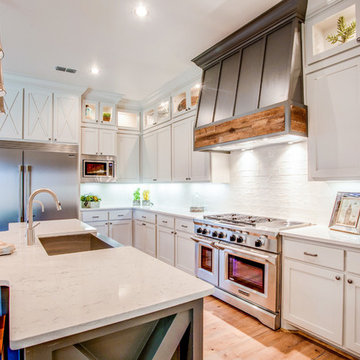
Country u-shaped kitchen in Austin with a farmhouse sink, shaker cabinets, white cabinets, white splashback, stainless steel appliances, light hardwood floors and with island.
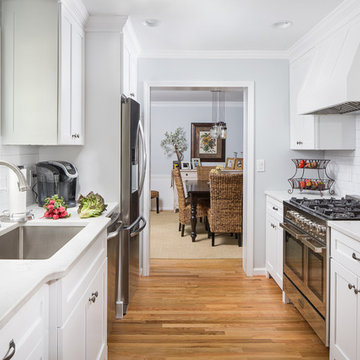
Small traditional galley eat-in kitchen in Atlanta with an undermount sink, shaker cabinets, white cabinets, quartz benchtops, white splashback, ceramic splashback, stainless steel appliances and light hardwood floors.
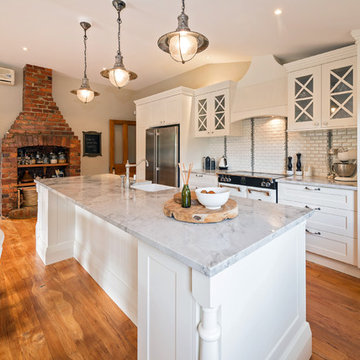
Photo credit - Deanna Onan
Builder - Allen Building Services
Design ideas for a traditional galley eat-in kitchen in Hamilton with a farmhouse sink, shaker cabinets, white cabinets, marble benchtops, white splashback, subway tile splashback, stainless steel appliances, light hardwood floors, with island and grey benchtop.
Design ideas for a traditional galley eat-in kitchen in Hamilton with a farmhouse sink, shaker cabinets, white cabinets, marble benchtops, white splashback, subway tile splashback, stainless steel appliances, light hardwood floors, with island and grey benchtop.
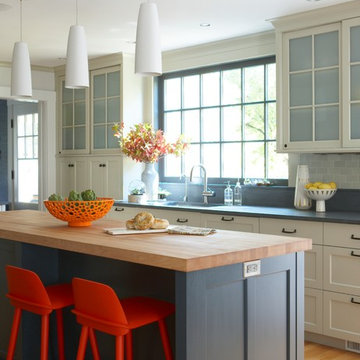
This is an example of a transitional kitchen in Boston with shaker cabinets, white cabinets, grey splashback, light hardwood floors and with island.
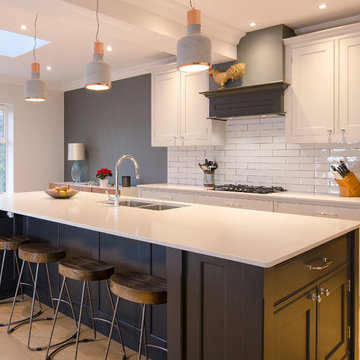
Dan Leggett for Simon Benjamin Furniture
This is an example of a transitional kitchen in Sussex with a double-bowl sink, beaded inset cabinets, white cabinets, white splashback, subway tile splashback, light hardwood floors and with island.
This is an example of a transitional kitchen in Sussex with a double-bowl sink, beaded inset cabinets, white cabinets, white splashback, subway tile splashback, light hardwood floors and with island.
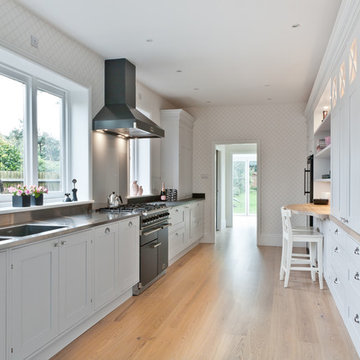
Mia Lind
Scandinavian kitchen in London with shaker cabinets, white cabinets, wood benchtops and light hardwood floors.
Scandinavian kitchen in London with shaker cabinets, white cabinets, wood benchtops and light hardwood floors.
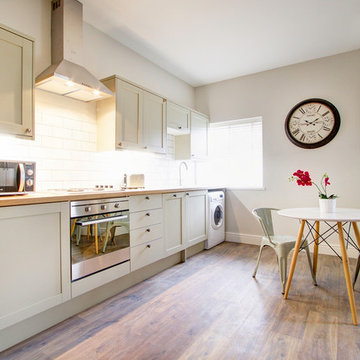
Photo of a contemporary single-wall eat-in kitchen in London with shaker cabinets, white cabinets, wood benchtops, white splashback, subway tile splashback, stainless steel appliances, light hardwood floors and no island.
Kitchen with Light Hardwood Floors Design Ideas
1