Kitchen with Light Wood Cabinets and Black Floor Design Ideas
Refine by:
Budget
Sort by:Popular Today
101 - 120 of 688 photos
Item 1 of 3
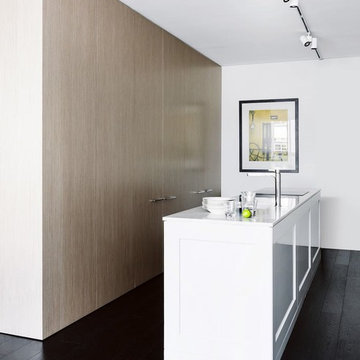
Inspiration for a contemporary galley kitchen in Sydney with flat-panel cabinets, light wood cabinets, dark hardwood floors, with island and black floor.
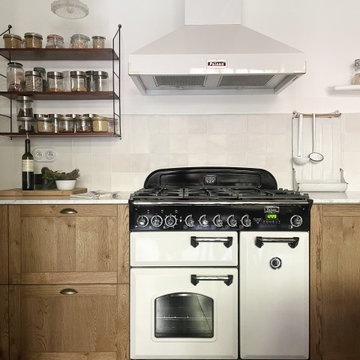
Photo of a large country u-shaped open plan kitchen in Paris with a drop-in sink, light wood cabinets, marble benchtops, white splashback, ceramic splashback, white appliances, black floor and white benchtop.
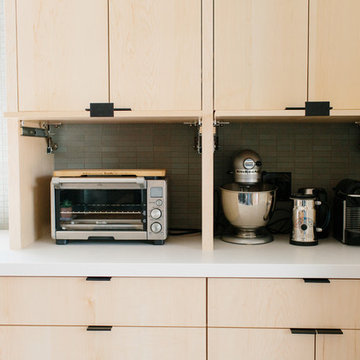
Inspiration for a large contemporary l-shaped separate kitchen in Seattle with an undermount sink, flat-panel cabinets, light wood cabinets, solid surface benchtops, grey splashback, porcelain splashback, stainless steel appliances, ceramic floors, with island, black floor and white benchtop.
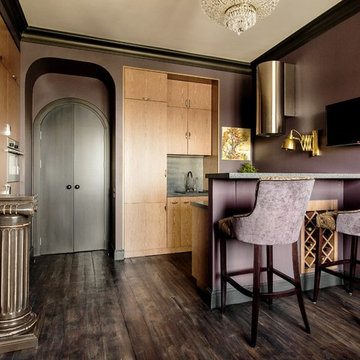
This is an example of a small eclectic kitchen in Moscow with painted wood floors, black floor, flat-panel cabinets, light wood cabinets and a peninsula.
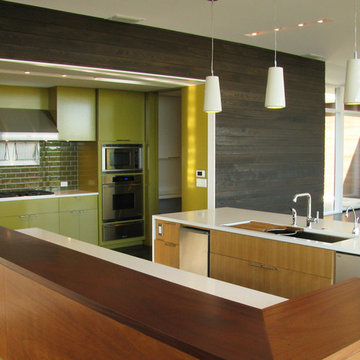
alterstudio architecture llp / Lighthouse Solar / JFH
Inspiration for a mid-sized modern l-shaped open plan kitchen in Austin with a double-bowl sink, light wood cabinets, green splashback, ceramic splashback, stainless steel appliances, flat-panel cabinets, quartz benchtops, multiple islands, ceramic floors and black floor.
Inspiration for a mid-sized modern l-shaped open plan kitchen in Austin with a double-bowl sink, light wood cabinets, green splashback, ceramic splashback, stainless steel appliances, flat-panel cabinets, quartz benchtops, multiple islands, ceramic floors and black floor.
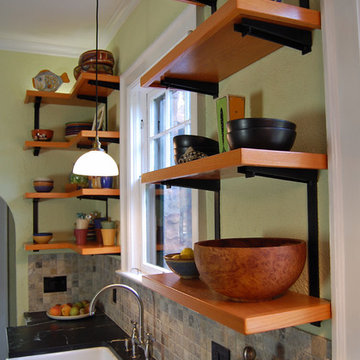
Design ideas for a mid-sized arts and crafts galley kitchen in Other with a farmhouse sink, shaker cabinets, light wood cabinets, soapstone benchtops, beige splashback, stone tile splashback, stainless steel appliances, linoleum floors, with island and black floor.

Renovated kitchen with custom cabinetry and quartzite countertops
Large contemporary l-shaped eat-in kitchen in New York with an undermount sink, flat-panel cabinets, light wood cabinets, quartzite benchtops, grey splashback, stone slab splashback, stainless steel appliances, porcelain floors, a peninsula, black floor and grey benchtop.
Large contemporary l-shaped eat-in kitchen in New York with an undermount sink, flat-panel cabinets, light wood cabinets, quartzite benchtops, grey splashback, stone slab splashback, stainless steel appliances, porcelain floors, a peninsula, black floor and grey benchtop.
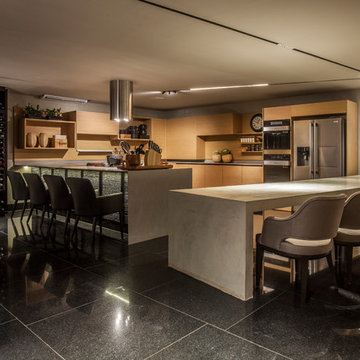
This is an example of a contemporary u-shaped kitchen in New York with flat-panel cabinets, light wood cabinets, beige splashback, timber splashback, stainless steel appliances, multiple islands, black floor and grey benchtop.
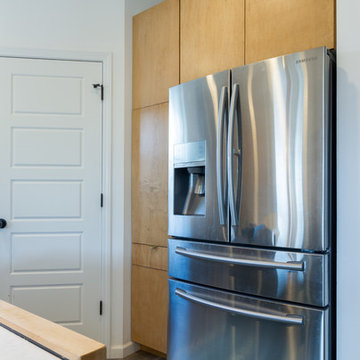
Upper cabinets are flat front natural birch, Samsung fridge.
Cory Locatelli Photography
This is an example of a large scandinavian u-shaped open plan kitchen in Atlanta with a drop-in sink, flat-panel cabinets, light wood cabinets, quartzite benchtops, white splashback, porcelain splashback, stainless steel appliances, ceramic floors, with island and black floor.
This is an example of a large scandinavian u-shaped open plan kitchen in Atlanta with a drop-in sink, flat-panel cabinets, light wood cabinets, quartzite benchtops, white splashback, porcelain splashback, stainless steel appliances, ceramic floors, with island and black floor.
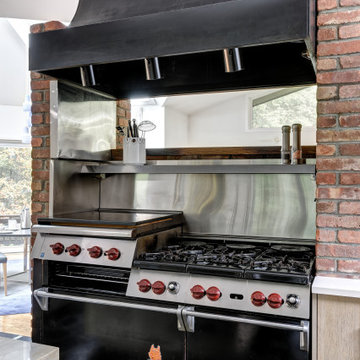
This is a great house. Perched high on a private, heavily wooded site, it has a rustic contemporary aesthetic. Vaulted ceilings, sky lights, large windows and natural materials punctuate the main spaces. The existing large format mosaic slate floor grabs your attention upon entering the home extending throughout the foyer, kitchen, and family room.
Specific requirements included a larger island with workspace for each of the homeowners featuring a homemade pasta station which requires small appliances on lift-up mechanisms as well as a custom-designed pasta drying rack. Both chefs wanted their own prep sink on the island complete with a garbage “shoot” which we concealed below sliding cutting boards. A second and overwhelming requirement was storage for a large collection of dishes, serving platters, specialty utensils, cooking equipment and such. To meet those needs we took the opportunity to get creative with storage: sliding doors were designed for a coffee station adjacent to the main sink; hid the steam oven, microwave and toaster oven within a stainless steel niche hidden behind pantry doors; added a narrow base cabinet adjacent to the range for their large spice collection; concealed a small broom closet behind the refrigerator; and filled the only available wall with full-height storage complete with a small niche for charging phones and organizing mail. We added 48” high base cabinets behind the main sink to function as a bar/buffet counter as well as overflow for kitchen items.
The client’s existing vintage commercial grade Wolf stove and hood commands attention with a tall backdrop of exposed brick from the fireplace in the adjacent living room. We loved the rustic appeal of the brick along with the existing wood beams, and complimented those elements with wired brushed white oak cabinets. The grayish stain ties in the floor color while the slab door style brings a modern element to the space. We lightened the color scheme with a mix of white marble and quartz countertops. The waterfall countertop adjacent to the dining table shows off the amazing veining of the marble while adding contrast to the floor. Special materials are used throughout, featured on the textured leather-wrapped pantry doors, patina zinc bar countertop, and hand-stitched leather cabinet hardware. We took advantage of the tall ceilings by adding two walnut linear pendants over the island that create a sculptural effect and coordinated them with the new dining pendant and three wall sconces on the beam over the main sink.
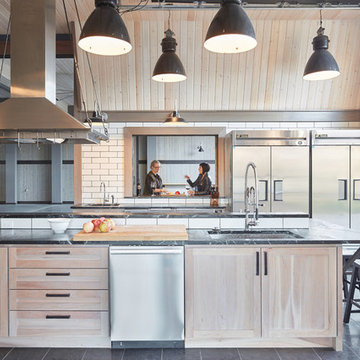
Large country u-shaped eat-in kitchen in Seattle with an undermount sink, recessed-panel cabinets, light wood cabinets, soapstone benchtops, white splashback, subway tile splashback, stainless steel appliances, porcelain floors, with island, black floor and black benchtop.
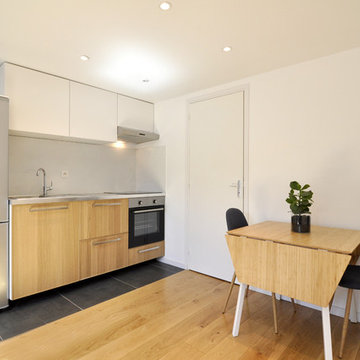
Photo of a small modern single-wall open plan kitchen with an integrated sink, light wood cabinets, stainless steel benchtops, stainless steel appliances, ceramic floors, no island and black floor.
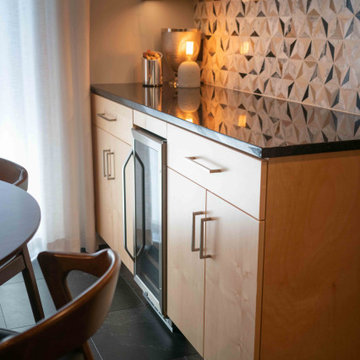
This 1950's home was chopped up with the segmented rooms of the period. The front of the house had two living spaces, separated by a wall with a door opening, and the long-skinny hearth area was difficult to arrange. The kitchen had been remodeled at some point, but was still dated. The homeowners wanted more space, more light, and more MODERN. So we delivered.
We knocked out the walls and added a beam to open up the three spaces. Luxury vinyl tile in a warm, matte black set the base for the space, with light grey walls and a mid-grey ceiling. The fireplace was totally revamped and clad in cut-face black stone.
Cabinetry and built-ins in clear-coated maple add the mid-century vibe, as does the furnishings. And the geometric backsplash was the starting inspiration for everything.
We'll let you just peruse the photos, with before photos at the end, to see just how dramatic the results were!
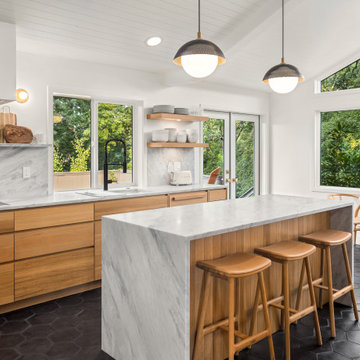
Photo of a midcentury kitchen in Portland with flat-panel cabinets, light wood cabinets, marble benchtops, marble splashback, terra-cotta floors, with island, black floor and vaulted.
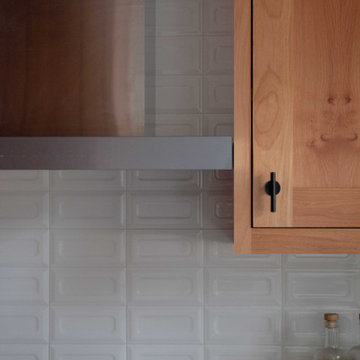
This is an example of a small midcentury separate kitchen in Minneapolis with a single-bowl sink, shaker cabinets, light wood cabinets, quartzite benchtops, white splashback, ceramic splashback, stainless steel appliances, ceramic floors, no island, black floor and white benchtop.
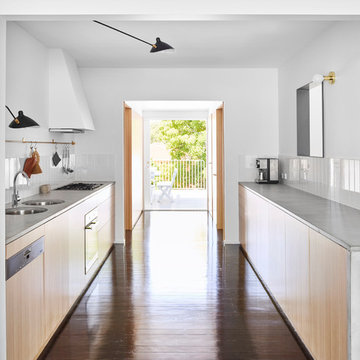
Photography by Toby Scott
This is an example of a small contemporary galley kitchen in Brisbane with light wood cabinets, concrete benchtops, dark hardwood floors and black floor.
This is an example of a small contemporary galley kitchen in Brisbane with light wood cabinets, concrete benchtops, dark hardwood floors and black floor.
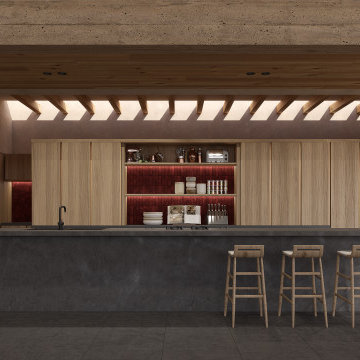
Cocina | Casa Risco - Las Peñitas
Large country single-wall eat-in kitchen in Mexico City with an undermount sink, flat-panel cabinets, light wood cabinets, marble benchtops, red splashback, ceramic splashback, stainless steel appliances, marble floors, with island, black floor, black benchtop and exposed beam.
Large country single-wall eat-in kitchen in Mexico City with an undermount sink, flat-panel cabinets, light wood cabinets, marble benchtops, red splashback, ceramic splashback, stainless steel appliances, marble floors, with island, black floor, black benchtop and exposed beam.

Referencing the art deco period in which the apartment was build, a curved range hood finished in linear kit kat Japanese tiles forms the focal point of the kitchen. Light timber laminate for full height joinery with dark grey / charcoal ultra matte laminate for below bench cupboards and drawers. Quartzite bench tops in a leathered finish.
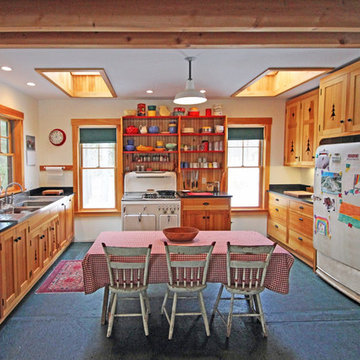
Photo of a mid-sized country u-shaped eat-in kitchen in Portland Maine with a double-bowl sink, shaker cabinets, light wood cabinets, marble benchtops, white appliances, with island, timber splashback and black floor.
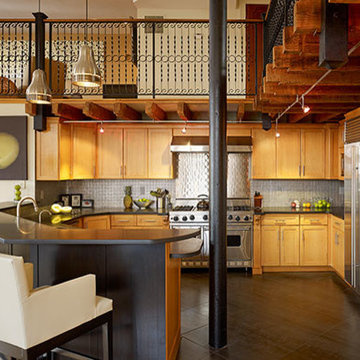
in this prior Hoboken school house, we designed the new chef's kitchen to be nestled underneath the metal balcony above...this used to be the gym!
Inspiration for a large eclectic u-shaped eat-in kitchen in New York with a farmhouse sink, recessed-panel cabinets, light wood cabinets, granite benchtops, metallic splashback, metal splashback, stainless steel appliances, concrete floors, with island, black floor and black benchtop.
Inspiration for a large eclectic u-shaped eat-in kitchen in New York with a farmhouse sink, recessed-panel cabinets, light wood cabinets, granite benchtops, metallic splashback, metal splashback, stainless steel appliances, concrete floors, with island, black floor and black benchtop.
Kitchen with Light Wood Cabinets and Black Floor Design Ideas
6