Kitchen with Light Wood Cabinets and Blue Splashback Design Ideas
Refine by:
Budget
Sort by:Popular Today
81 - 100 of 2,365 photos
Item 1 of 3
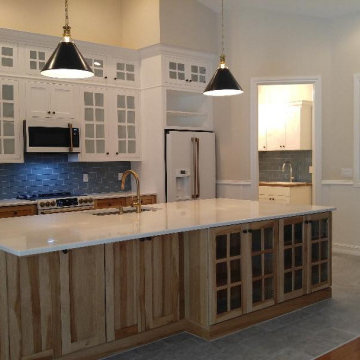
Inspiration for a large traditional galley eat-in kitchen in Miami with glass-front cabinets, light wood cabinets, quartzite benchtops, blue splashback, glass tile splashback, white appliances, with island, white benchtop, a single-bowl sink, porcelain floors, grey floor and vaulted.
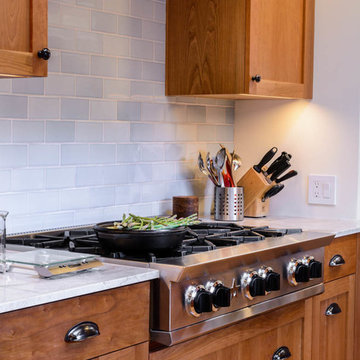
Inspiration for a large traditional single-wall separate kitchen in Los Angeles with an undermount sink, shaker cabinets, light wood cabinets, marble benchtops, blue splashback, subway tile splashback, stainless steel appliances, light hardwood floors and with island.
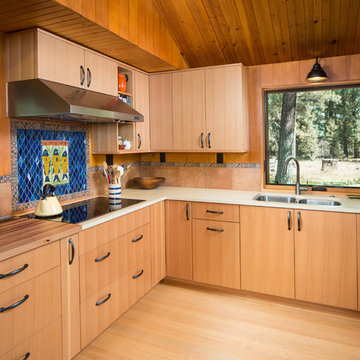
A mini bump-out provided 2' of additional width for the small kitchen. Now, more than one person can work in it, which is a must when family gathers. Clear Douglas Fir cabinets fit the rustic surroundings with sturdy bronze pulls the only decoration. Countertops are durable, worry-free quartz with a Madrona butcher block section next to the stove. The tile insert above the cooktop is a keepsake from travels in Italy. Chandler Photography
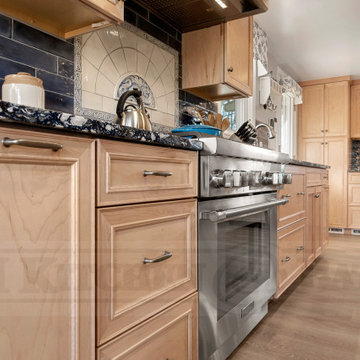
Inspiration for a large kitchen in Providence with a farmhouse sink, recessed-panel cabinets, light wood cabinets, blue splashback, ceramic splashback, stainless steel appliances, vinyl floors, beige floor and black benchtop.
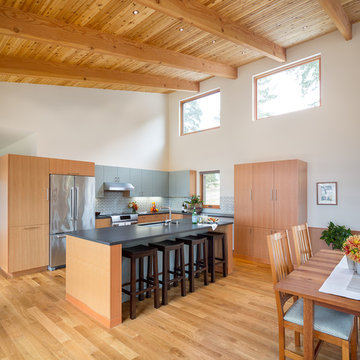
The sloping site for this modest, two-bedroom house provides views through an oak savanna to Oregon’s Yamhill Valley and the Coastal Mountain Range. Our clients asked for a simple, modern, comfortable house that took advantage of both close and distant views. It’s long bar-shaped plan allows for views from each space, maximum day-lighting and natural ventilation. Centered in the bar is the great room, which includes the living, dining, and kitchen spaces. To one side is a large deck and a terrace off the other. The material palette is simple: beams, windows, doors, and cabinets are all Douglas Fir and the floors are all either hardwood or slate.
Josh Partee Architectural Photographer
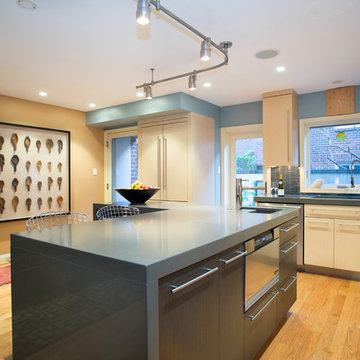
Carolyn Watson
Inspiration for a mid-sized contemporary l-shaped eat-in kitchen in Philadelphia with an undermount sink, flat-panel cabinets, light wood cabinets, quartz benchtops, blue splashback, glass tile splashback, stainless steel appliances, light hardwood floors and with island.
Inspiration for a mid-sized contemporary l-shaped eat-in kitchen in Philadelphia with an undermount sink, flat-panel cabinets, light wood cabinets, quartz benchtops, blue splashback, glass tile splashback, stainless steel appliances, light hardwood floors and with island.
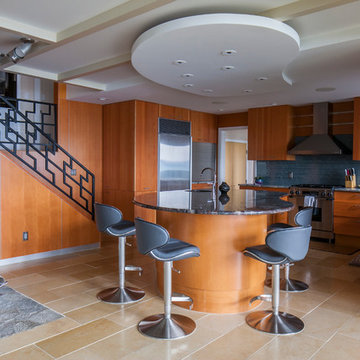
Photo of a mid-sized midcentury u-shaped eat-in kitchen in Other with flat-panel cabinets, light wood cabinets, granite benchtops, blue splashback, glass tile splashback, stainless steel appliances, porcelain floors, with island and an undermount sink.
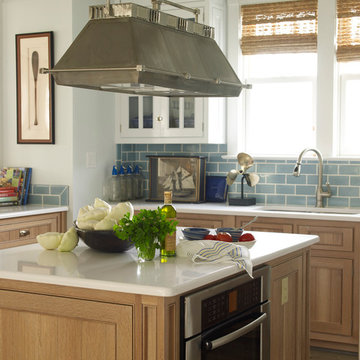
Tria Giovan
Inspiration for a mid-sized beach style eat-in kitchen in Jacksonville with a double-bowl sink, beaded inset cabinets, light wood cabinets, marble benchtops, blue splashback, subway tile splashback, stainless steel appliances and with island.
Inspiration for a mid-sized beach style eat-in kitchen in Jacksonville with a double-bowl sink, beaded inset cabinets, light wood cabinets, marble benchtops, blue splashback, subway tile splashback, stainless steel appliances and with island.
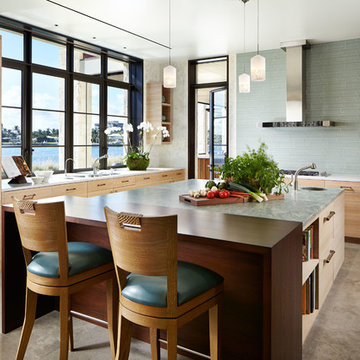
Kim Sargent
Photo of a large asian l-shaped eat-in kitchen in Wichita with an undermount sink, flat-panel cabinets, light wood cabinets, stainless steel appliances, concrete floors, with island, granite benchtops, blue splashback, subway tile splashback and brown floor.
Photo of a large asian l-shaped eat-in kitchen in Wichita with an undermount sink, flat-panel cabinets, light wood cabinets, stainless steel appliances, concrete floors, with island, granite benchtops, blue splashback, subway tile splashback and brown floor.
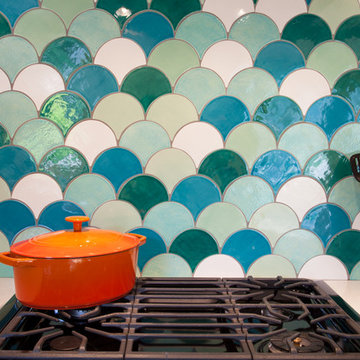
This very modern kitchen features our Large Moroccan Fish Scales in one of our most popular color blends. Set against white countertops and very light cabinets, the tile definitely takes center stage with its oceanic hues.
Large Moroccan Fish Scales - 1015E Caribbean Blue, 12W Blue Bell, 216 Sea Glass, 1017E Sea Mist, 11 Deco White

This lovely Monterey Modern style house on Royal Blvd in Glendale had a 1980’s kitchen without good light or access to the house’s outdoor spaces. To aggravate the flow of the house further, the driveway runs directly to the back of the house where the garage is located off of a motor court. Access to the house by family and friends was naturally happened through the backyard which forced them through a carport and around the side of the house to enter the kitchen directly.
The kitchen has a new exit to the side yard and a set of french doors to a new deck. The location of the deck connects the formal living room with the kitchen through exterior spaces in a more immediate way than it is connected through the interior.
To create a kitchen that could accomodate a family of cooks and in-kitchen dining, one of the requests of the Client, we combined the existing kitchen, an old utility room, and small breakfast room. The small utilitarian spaces of the original rooms were remade to feel and embrace a contemporary lifestyle, while also integrating seamlessly into the style and scale of this 1930’s vintage home.
When working on a kitchen of this scale in a vintage home, we make sure to layer materials and forms into the design so it does not feel out of scale or modernist. The floors are blue slate herringbone and set the color tone for many of the other finishes. We used a quartzite with many of the same colors as the floor for the perimeter counters because of its durability and a light marble with flecks of blue and gold for the eat-in island. The wood on the inside of the windows and doors was stained blue. Cabinets are a combination of white oak and painted with brass screen fronts. The Client has wanted to save some built-in niches from the original breakfast room, but in the end it would have limited the design too much and so included two small radiused end cabinets, one in each cabinet finish.
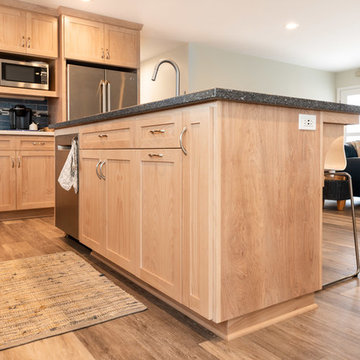
©2018 Sligh Cabinets, Inc. | Custom Cabinetry by Sligh Cabinets, Inc.
This is an example of a mid-sized beach style l-shaped eat-in kitchen in San Luis Obispo with a drop-in sink, shaker cabinets, light wood cabinets, quartz benchtops, blue splashback, ceramic splashback, stainless steel appliances, laminate floors, with island, beige floor and multi-coloured benchtop.
This is an example of a mid-sized beach style l-shaped eat-in kitchen in San Luis Obispo with a drop-in sink, shaker cabinets, light wood cabinets, quartz benchtops, blue splashback, ceramic splashback, stainless steel appliances, laminate floors, with island, beige floor and multi-coloured benchtop.
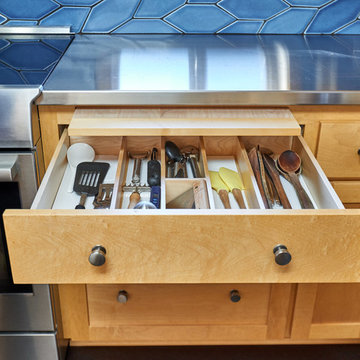
Details: Kitchen tools are organized and stored in divided sections here with a pull-out cutting board above. Elsewhere, knives, flatware and silverware are stored in similar custom-made drawers. The range at left has an induction cooktop.
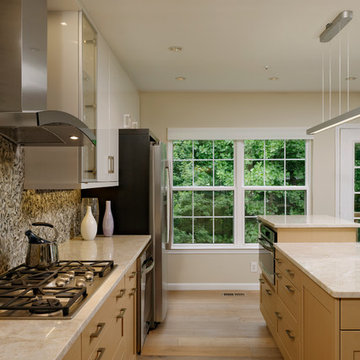
The work-space of the kitchen has the cook-top, oven, microwave, and fridge all within arm's reach for easy meal preparation.
Photo: Bob Narod
Design ideas for a small transitional l-shaped eat-in kitchen in DC Metro with an undermount sink, recessed-panel cabinets, light wood cabinets, quartzite benchtops, blue splashback, glass tile splashback, stainless steel appliances, light hardwood floors and with island.
Design ideas for a small transitional l-shaped eat-in kitchen in DC Metro with an undermount sink, recessed-panel cabinets, light wood cabinets, quartzite benchtops, blue splashback, glass tile splashback, stainless steel appliances, light hardwood floors and with island.
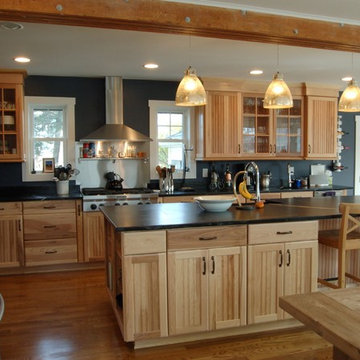
Michael Ferrero
Inspiration for a country l-shaped eat-in kitchen in New York with a farmhouse sink, light wood cabinets, soapstone benchtops, blue splashback and stainless steel appliances.
Inspiration for a country l-shaped eat-in kitchen in New York with a farmhouse sink, light wood cabinets, soapstone benchtops, blue splashback and stainless steel appliances.
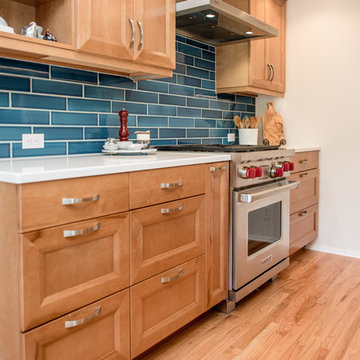
Yuriy Manchick
Design ideas for a transitional galley kitchen in Seattle with recessed-panel cabinets, light wood cabinets, quartz benchtops, blue splashback, porcelain splashback, stainless steel appliances, light hardwood floors, no island, beige floor and white benchtop.
Design ideas for a transitional galley kitchen in Seattle with recessed-panel cabinets, light wood cabinets, quartz benchtops, blue splashback, porcelain splashback, stainless steel appliances, light hardwood floors, no island, beige floor and white benchtop.
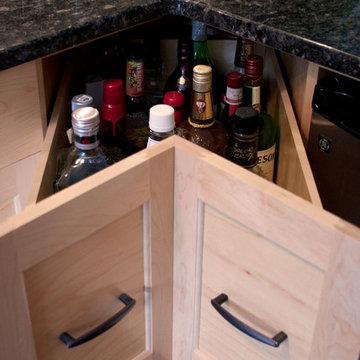
This is an example of a mid-sized modern galley eat-in kitchen in Kansas City with a double-bowl sink, flat-panel cabinets, light wood cabinets, granite benchtops, blue splashback, panelled appliances and dark hardwood floors.
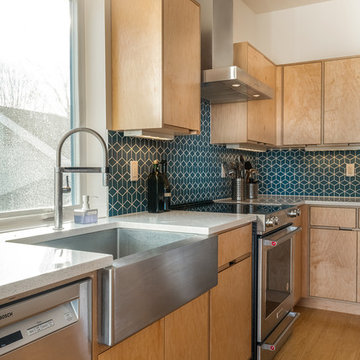
Architect: Grouparchitect.
Builder: Barlow Construction.
Photographer: AMF Photography
This is an example of a mid-sized modern l-shaped open plan kitchen in Seattle with a farmhouse sink, flat-panel cabinets, light wood cabinets, quartz benchtops, blue splashback, cement tile splashback, stainless steel appliances, bamboo floors, with island, brown floor and white benchtop.
This is an example of a mid-sized modern l-shaped open plan kitchen in Seattle with a farmhouse sink, flat-panel cabinets, light wood cabinets, quartz benchtops, blue splashback, cement tile splashback, stainless steel appliances, bamboo floors, with island, brown floor and white benchtop.
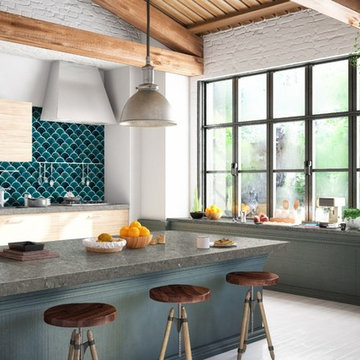
Backsplash Tile: Azul Scallop
Photo of a modern l-shaped open plan kitchen in Orange County with a drop-in sink, flat-panel cabinets, light wood cabinets, concrete benchtops, blue splashback, ceramic splashback, stainless steel appliances, light hardwood floors, with island, grey floor and grey benchtop.
Photo of a modern l-shaped open plan kitchen in Orange County with a drop-in sink, flat-panel cabinets, light wood cabinets, concrete benchtops, blue splashback, ceramic splashback, stainless steel appliances, light hardwood floors, with island, grey floor and grey benchtop.
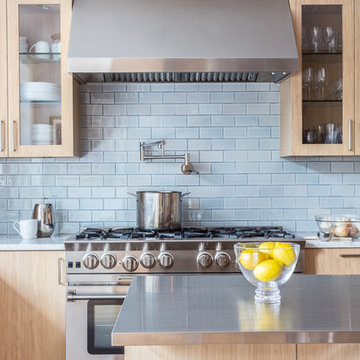
Crown Heights Limestone Kitchen
Photographer: Brett Beyer
Tiles: Ann Sacks Savoy in Cornflower blue
Perimeter counters: Everest quartzite, European Granite
Island counter: stainless steel
Pendant lights: vintage holophane from Brass Light Gallery, Milwaukee
Cabinets: custom rift oak with limewash
Kitchen with Light Wood Cabinets and Blue Splashback Design Ideas
5