Kitchen with Light Wood Cabinets and Coloured Appliances Design Ideas
Refine by:
Budget
Sort by:Popular Today
61 - 80 of 553 photos
Item 1 of 3

住み継いだ家
本計画は、築32年の古家のリノベーションの計画です。
昔ながらの住宅のため、脱衣室がなく、田の字型に区切られた住宅でした。
1F部分は、スケルトン状態とし、水廻りの大きな改修を行いました。
既存の和室部を改修し、キッチンスペースにリノベーションしました。
キッチンは壁掛けとし、アイランドカウンターを設け趣味である料理などを楽しめるスペースとしました。
洋室だった部分をリビングスペースに変更し、LDKの一体となったスペースを確保しました。
リビングスペースは、6畳のスペースだったため、造作でベンチを設けて狭さを解消しました。
もともとダイニングであったスペースの一角には、寝室スペースを設け
ほとんどの生活スペースを1Fで完結できる間取りとしました。
また、猫との生活も想定されていましたので、ペットの性格にも配慮した計画としました。
内部のデザインは、合板やアイアン、アンティークな床タイルなどを仕様し、新しさの中にもなつかしさのある落ち着いた空間となっています。
断熱材から改修された空間は、機能性もデザイン性にも配慮された、居心地の良い空間となっています。
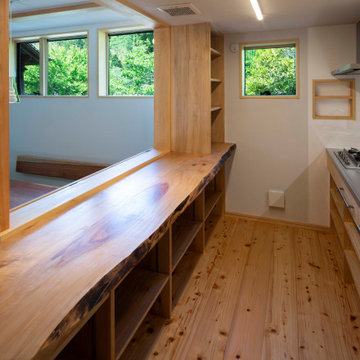
対面式のキッチン、配膳作業台が居間・食堂に面している
このカウンターも無垢板で棟梁の見立てによるもので、剥ぎ合わせして変形を止めている。手元隠しの可動板を設けている。
Photo of a small traditional single-wall open plan kitchen in Other with an integrated sink, open cabinets, light wood cabinets, wood benchtops, beige splashback, coloured appliances, light hardwood floors, with island, beige floor and beige benchtop.
Photo of a small traditional single-wall open plan kitchen in Other with an integrated sink, open cabinets, light wood cabinets, wood benchtops, beige splashback, coloured appliances, light hardwood floors, with island, beige floor and beige benchtop.
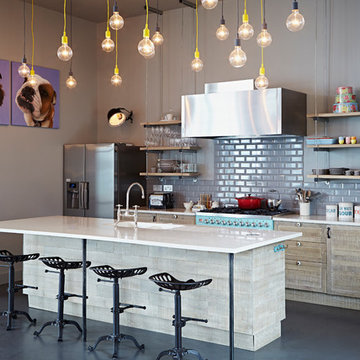
Photo of an eclectic galley kitchen in London with an integrated sink, open cabinets, light wood cabinets, grey splashback, subway tile splashback, coloured appliances, concrete floors and with island.
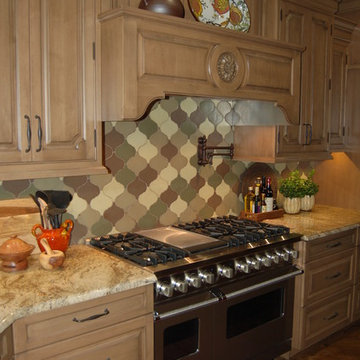
Custom Kosher kitchen for the Gainsborough Rd. Project in Potomac, MD
Traditional u-shaped eat-in kitchen in DC Metro with a farmhouse sink, light wood cabinets, granite benchtops, multi-coloured splashback, mosaic tile splashback and coloured appliances.
Traditional u-shaped eat-in kitchen in DC Metro with a farmhouse sink, light wood cabinets, granite benchtops, multi-coloured splashback, mosaic tile splashback and coloured appliances.
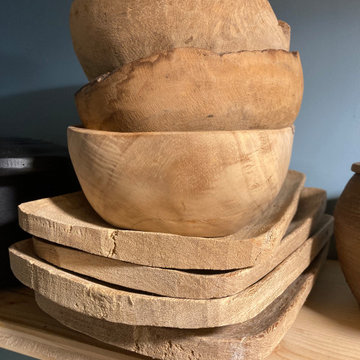
Un petit après-avant des pièces de vie du projet LL : Une maison de l’après-guerre très sombre avec des tas de rajouts et de surélévations, du carrelage et des peintures atroces, une cheminée excessivement rustique, de toutes petites pièces d’office, des fenêtres minuscules, la plupart à barreaux…
Les travaux ont ici consisté à créer une grande cuisine ouverte à la place du débarras et de la cuisinette existants, ouvrir de grandes baies vitrées accordéon dans le salon et la cuisine qui permettent de vivre dedans dehors en été, recouvrir le carrelage de béton ciré et concevoir une cuisine et une bibliothèque (@alexandrereignier ) en bois clair et naturel.
Pour éclairer encore davantage : des teintes bleu lin et rose ancien de chez @liberon_officiel et beaucoup, beaucoup de lumières indirectes (Je suis une dingue de lampes ? !).
Pour des chambres cosy : du bois clair, des matériaux naturels et des murs foncés (ici off black de @farrowandballfr).
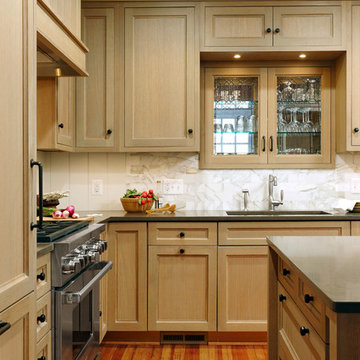
Kensington, Maryland - Craftsman - Kitchen Design
Designed by #JenniferGilmer.
Photography by Bob Narod.
http://www.gilmerkitchens.com/
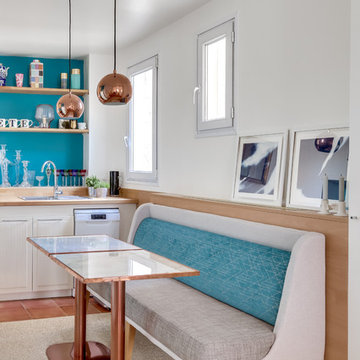
Le projet
Un appartement sous les toits avec une cuisine ouverte dont l’agencement est à optimiser, et une entrée donnant sur le réfrigérateur.
Notre solution
Organiser la cuisine en modifiant les meubles pour gagner de l’espace et intégrer le réfrigérateur non encastrable Smeg. Le mur d’en face avec un radiateur placé en plein milieu et le compteur est repensé : un coffrage en bois habille le radiateur et un placard menuisé dissimule désormais compteur et petits rangements.
Une banquette est réalisée sur-mesure et positionnée devant le cache-radiateur en bois, ce qui permet de gagner de la place. D’élégantes petites tables bistrot, plateau marbre et piétements en cuivre en rappel des luminaires apportent un esprit très déco à l’ensemble. L’entrée maintenant dégagée du réfrigérateur est finalisée avec un superbe papier-peint au motif de nuages, que vient compléter une console vintage agrémentée d’un portrait ancien.
Du côté de la salle de bains, le meuble vasque jusqu’alors peu fonctionnel est finalisé avec des tiroirs menuisés en placage bois.
Le style
Le charme de cet appartement très déco et féminin est conservé dans la cuisine afin de prolonger le séjour. Le bleu déjà présent sur les murs guide le choix du papier peint et les tissus de la banquette.
Le placage bois du cache-radiateur permet de garder un esprit raffiné et chaleureux.
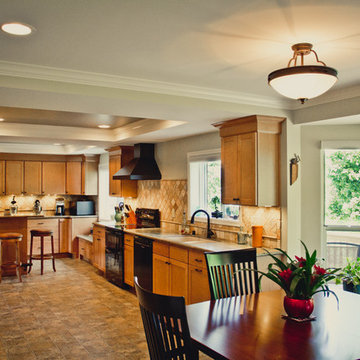
Kyle Cannon
Design ideas for a large traditional l-shaped eat-in kitchen in Cincinnati with an undermount sink, shaker cabinets, light wood cabinets, beige splashback, stone tile splashback, coloured appliances, vinyl floors, with island and solid surface benchtops.
Design ideas for a large traditional l-shaped eat-in kitchen in Cincinnati with an undermount sink, shaker cabinets, light wood cabinets, beige splashback, stone tile splashback, coloured appliances, vinyl floors, with island and solid surface benchtops.
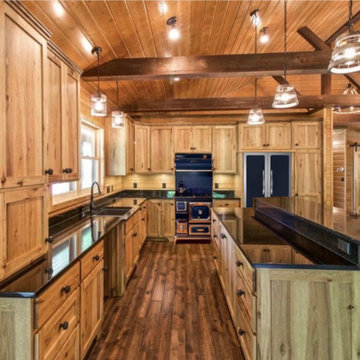
A rustic cabin set on a 5.9 acre wooded property on Little Boy Lake in Longville, MN, the design takes advantage of its secluded setting and stunning lake views. Covered porches on the forest-side and lake-side offer protection from the elements while allowing one to enjoy the fresh open air and unobstructed views. Once inside, one is greeted by a series of custom closet and bench built-ins hidden behind a pair of sliding wood barn doors. Ahead is a dramatic open great room with vaulted ceilings exposing the wood trusses and large circular chandeliers. Anchoring the space is a natural river-rock stone fireplace with windows on all sides capturing views of the forest and lake. A spacious kitchen with custom hickory cabinetry and cobalt blue appliances opens up the the great room creating a warm and inviting setting. The unassuming exterior is adorned in circle sawn cedar siding with red windows. The inside surfaces are clad in circle sawn wood boards adding to the rustic feel of the cabin.
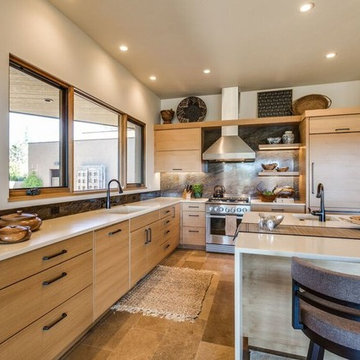
Inspiration for a mid-sized country u-shaped open plan kitchen in Other with flat-panel cabinets, light wood cabinets, with island, solid surface benchtops, brown splashback, stone slab splashback, coloured appliances, an undermount sink, travertine floors and beige floor.
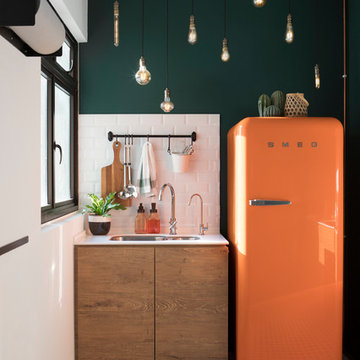
Photo of a scandinavian kitchen in Singapore with an undermount sink, flat-panel cabinets, light wood cabinets, white splashback, subway tile splashback, coloured appliances, multi-coloured floor and white benchtop.
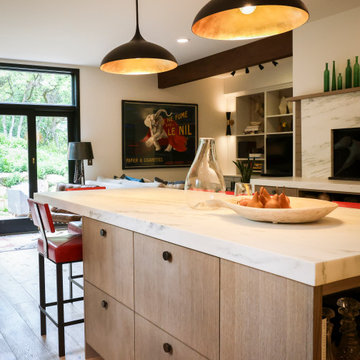
Large transitional open plan kitchen in Salt Lake City with an undermount sink, shaker cabinets, light wood cabinets, quartzite benchtops, stone slab splashback, coloured appliances, light hardwood floors, with island and white benchtop.
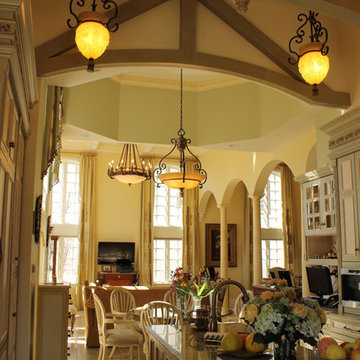
Photo of a large mediterranean u-shaped eat-in kitchen in New York with raised-panel cabinets, light wood cabinets, marble benchtops, multi-coloured splashback, mosaic tile splashback, coloured appliances, with island, a single-bowl sink and ceramic floors.
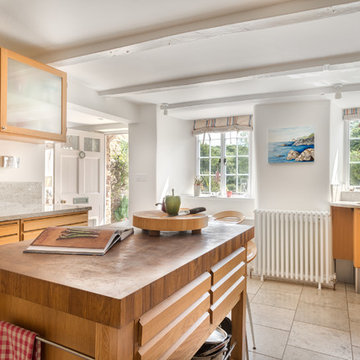
A lovely country kitchen in a restored farmhouse in South Devon. Photo Styling Jan Cadle, Colin Cadle Photography
This is an example of a mid-sized kitchen in Devon with flat-panel cabinets, light wood cabinets, granite benchtops, white splashback, ceramic splashback, coloured appliances, ceramic floors and with island.
This is an example of a mid-sized kitchen in Devon with flat-panel cabinets, light wood cabinets, granite benchtops, white splashback, ceramic splashback, coloured appliances, ceramic floors and with island.
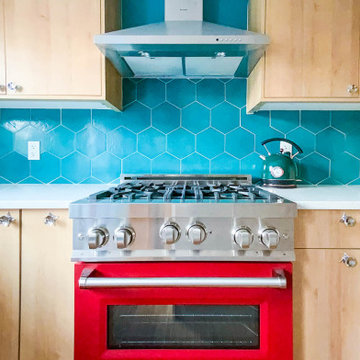
Modern retro kitchen with teal backsplash tile, a red oven, and flat panel cabinets
Mid-sized galley eat-in kitchen in New York with flat-panel cabinets, light wood cabinets, quartz benchtops, blue splashback, ceramic splashback, coloured appliances, with island and white benchtop.
Mid-sized galley eat-in kitchen in New York with flat-panel cabinets, light wood cabinets, quartz benchtops, blue splashback, ceramic splashback, coloured appliances, with island and white benchtop.
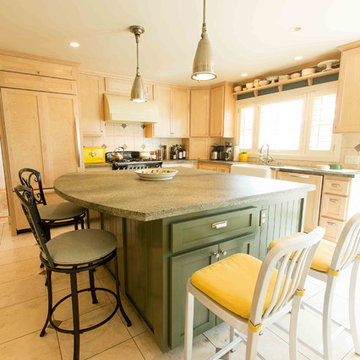
Inspiration for a large traditional l-shaped eat-in kitchen in Other with a farmhouse sink, flat-panel cabinets, light wood cabinets, granite benchtops, beige splashback, ceramic splashback, coloured appliances, travertine floors and with island.
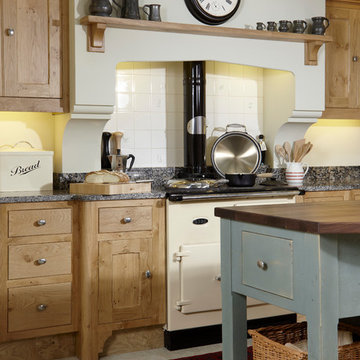
Hand-made pippy oak kitchen with 'Pegasus' granite worktops. The freestanding island unit is painted in Farrow & Ball 'Green Smoke' with a distressed finish.
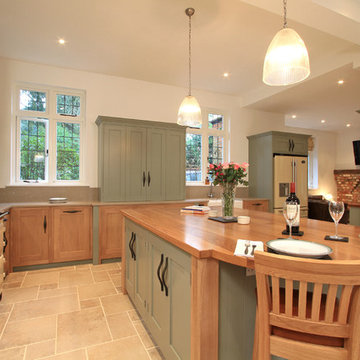
Here you can see the overall style and combinations of finishes and colours. The door style is shaker with a combination of solid oak doors and hardwood painted doors in Farrow & Ball Pigeon. Again this is contrasted by either painted hardwood pilasters (Pigeon) or solid oak pilasters. All of this furniture is hand-made with bespoke sizes made to fit the room and the customer perfectly.
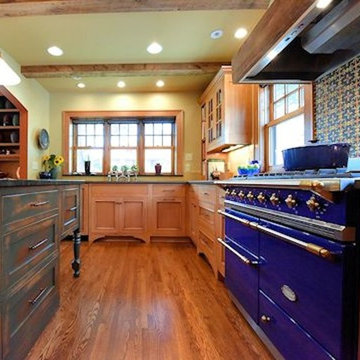
Nancy
Photo of a large country u-shaped open plan kitchen in Minneapolis with flat-panel cabinets, light wood cabinets, quartz benchtops, multi-coloured splashback, ceramic splashback, coloured appliances, light hardwood floors and with island.
Photo of a large country u-shaped open plan kitchen in Minneapolis with flat-panel cabinets, light wood cabinets, quartz benchtops, multi-coloured splashback, ceramic splashback, coloured appliances, light hardwood floors and with island.
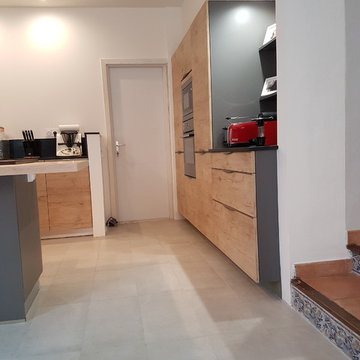
This is an example of a modern u-shaped open plan kitchen with a single-bowl sink, light wood cabinets, black splashback, coloured appliances, porcelain floors, a peninsula, beige floor and black benchtop.
Kitchen with Light Wood Cabinets and Coloured Appliances Design Ideas
4