Kitchen with Light Wood Cabinets and Dark Hardwood Floors Design Ideas
Refine by:
Budget
Sort by:Popular Today
161 - 180 of 4,236 photos
Item 1 of 3
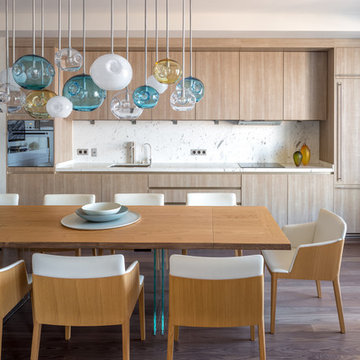
фото: Каро Аван-Дадаев
Contemporary single-wall eat-in kitchen in Moscow with flat-panel cabinets, light wood cabinets, white splashback, dark hardwood floors, no island and an undermount sink.
Contemporary single-wall eat-in kitchen in Moscow with flat-panel cabinets, light wood cabinets, white splashback, dark hardwood floors, no island and an undermount sink.
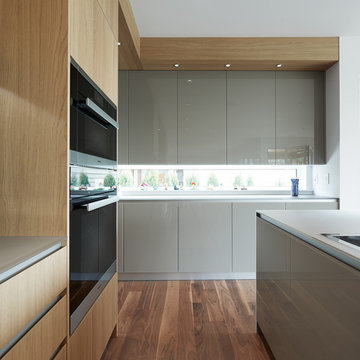
Chris Rollet
This is an example of a mid-sized contemporary l-shaped open plan kitchen in Vancouver with an undermount sink, flat-panel cabinets, light wood cabinets, glass benchtops, grey splashback, stainless steel appliances, dark hardwood floors and with island.
This is an example of a mid-sized contemporary l-shaped open plan kitchen in Vancouver with an undermount sink, flat-panel cabinets, light wood cabinets, glass benchtops, grey splashback, stainless steel appliances, dark hardwood floors and with island.
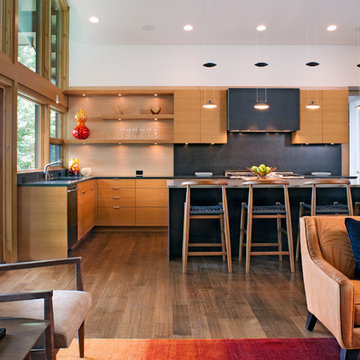
Photo by David Dietrich.
Carolina Home & Garden Magazine, Summer 2017
This is an example of a mid-sized contemporary l-shaped open plan kitchen in Charlotte with flat-panel cabinets, light wood cabinets, stainless steel appliances, dark hardwood floors, with island, solid surface benchtops, black splashback and brown floor.
This is an example of a mid-sized contemporary l-shaped open plan kitchen in Charlotte with flat-panel cabinets, light wood cabinets, stainless steel appliances, dark hardwood floors, with island, solid surface benchtops, black splashback and brown floor.
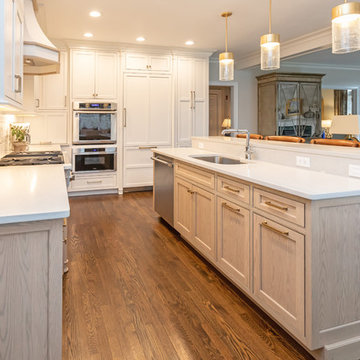
The light wood finish beaded inset kitchen cabinets from Mouser set the tone for this bright transitional kitchen design in Cohasset. This is complemented by white upper cabinets, glass front cabinet panels with in cabinet lighting, and a custom hood in a matching color palette. The result is a bright open plan space that will be the center of attention in this home. The entire space offers ample storage and work space, including a handy appliance garage. The cabinetry is accented by honey bronze finish hardware from Top Knobs, and glass and metal pendant lights. The backsplash perfectly complements the color scheme with Best Tile Essenze Bianco for the main tile and a border in Pesaro stone glass mosaic tile. The bi-level kitchen island offers space to sit. A sleek Brizo Solna faucet pairs perfectly with the asymmetrical shaped undermount sink, and Thermador appliances complete the kitchen design.
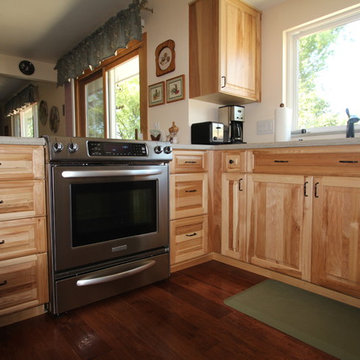
This is an example of a small country u-shaped eat-in kitchen in Denver with an integrated sink, raised-panel cabinets, light wood cabinets, solid surface benchtops, stainless steel appliances, dark hardwood floors and a peninsula.
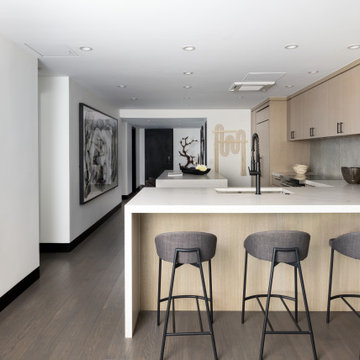
The kitchen was opened up to the living and dining area to create a open floor plan great room. Light color cabinets make the spaces feel bigger. The existing structural concrete wall was exposed to provide a unique backsplash for the space and tie into the living room.
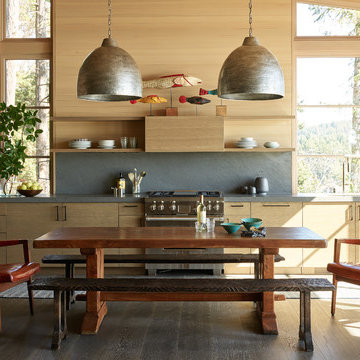
Kevin Scott
Beach style eat-in kitchen in Seattle with flat-panel cabinets, light wood cabinets, grey splashback, stainless steel appliances, dark hardwood floors, brown floor and grey benchtop.
Beach style eat-in kitchen in Seattle with flat-panel cabinets, light wood cabinets, grey splashback, stainless steel appliances, dark hardwood floors, brown floor and grey benchtop.
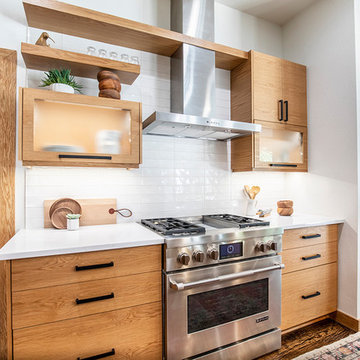
Photo of a scandinavian l-shaped open plan kitchen in Dallas with light wood cabinets, white splashback, stainless steel appliances, dark hardwood floors, with island and black benchtop.
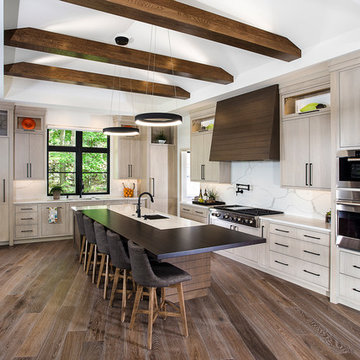
Design ideas for a contemporary kitchen in Grand Rapids with an undermount sink, flat-panel cabinets, light wood cabinets, white splashback, stainless steel appliances, dark hardwood floors, with island and brown floor.
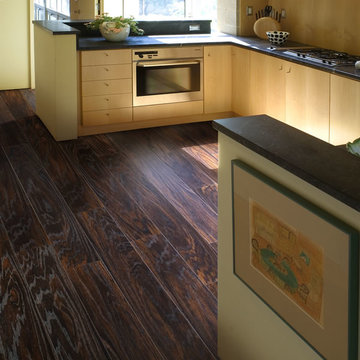
Small scandinavian u-shaped open plan kitchen in Other with flat-panel cabinets, light wood cabinets, solid surface benchtops, stainless steel appliances, dark hardwood floors, no island, brown floor and black benchtop.
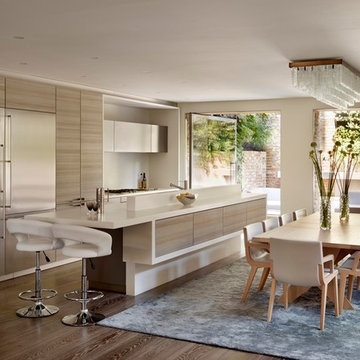
Inspiration for a large contemporary single-wall eat-in kitchen in London with an integrated sink, flat-panel cabinets, white splashback, glass sheet splashback, stainless steel appliances, dark hardwood floors, with island, light wood cabinets and solid surface benchtops.
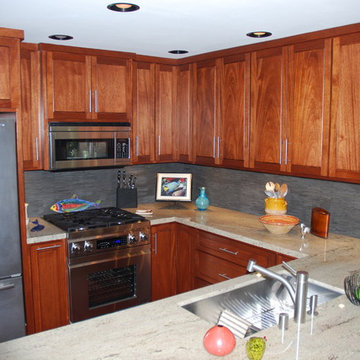
This is a kitchen for a real cook and yet was a remodel that utilized existing space for economy in the remodel. The cabinets are simple, clean and the mahogany gives the design a special quality that was worth the price. The granite has great dimension and is set off by the matchstick splash. Accessories finish this very modern design.
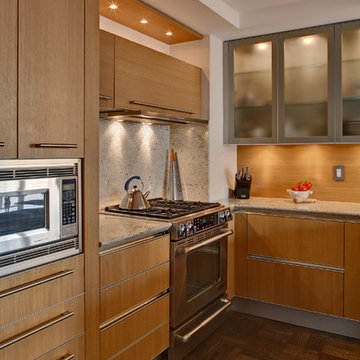
Custom Kitchen Design - NYC Contemporary handle-less oak cabinetry with stainless steal appliances
Small contemporary galley eat-in kitchen in New York with with island, a single-bowl sink, stainless steel appliances, dark hardwood floors, flat-panel cabinets, light wood cabinets and granite benchtops.
Small contemporary galley eat-in kitchen in New York with with island, a single-bowl sink, stainless steel appliances, dark hardwood floors, flat-panel cabinets, light wood cabinets and granite benchtops.
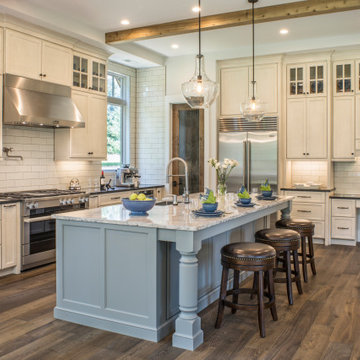
Design ideas for a large traditional l-shaped kitchen in Charlotte with a farmhouse sink, granite benchtops, white splashback, ceramic splashback, stainless steel appliances, dark hardwood floors, with island, brown floor, black benchtop, exposed beam, recessed-panel cabinets and light wood cabinets.
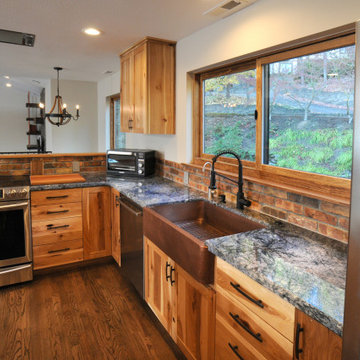
Blue Bahia granite countertops over knotty hickory cabinets. Hammered copper farmhouse sink. Reclaimed historic Jacksonville beam shelves. Reclaimed historic Chicago brick. Knotty hickory shelves hung on patinaed copper supports. Faber hood flush with the ceiling. Induction range. Knotty alder doors and trim. Custom powder coated railing. Oak floors.
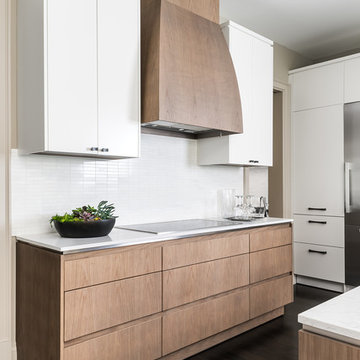
Gillian Jackson
Photo of a small contemporary l-shaped open plan kitchen in Toronto with an undermount sink, flat-panel cabinets, light wood cabinets, quartz benchtops, white splashback, marble splashback, stainless steel appliances, dark hardwood floors, with island and black floor.
Photo of a small contemporary l-shaped open plan kitchen in Toronto with an undermount sink, flat-panel cabinets, light wood cabinets, quartz benchtops, white splashback, marble splashback, stainless steel appliances, dark hardwood floors, with island and black floor.
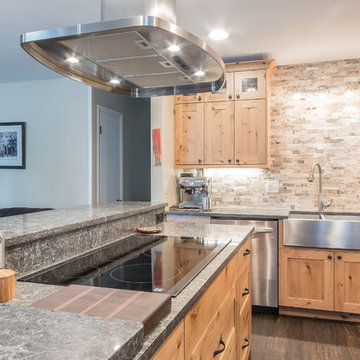
Davis Mill & Cabinet-custom cabinetry
Design ideas for a mid-sized traditional l-shaped eat-in kitchen in Denver with a farmhouse sink, shaker cabinets, light wood cabinets, quartz benchtops, beige splashback, stone tile splashback, stainless steel appliances, dark hardwood floors and with island.
Design ideas for a mid-sized traditional l-shaped eat-in kitchen in Denver with a farmhouse sink, shaker cabinets, light wood cabinets, quartz benchtops, beige splashback, stone tile splashback, stainless steel appliances, dark hardwood floors and with island.
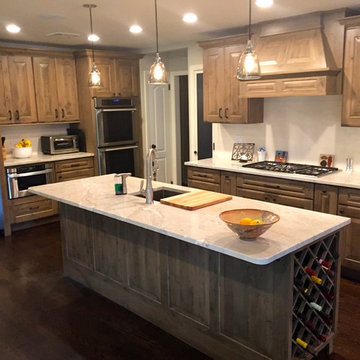
Design ideas for a large country u-shaped eat-in kitchen in New York with an undermount sink, raised-panel cabinets, light wood cabinets, marble benchtops, white splashback, subway tile splashback, stainless steel appliances, dark hardwood floors, with island and brown floor.
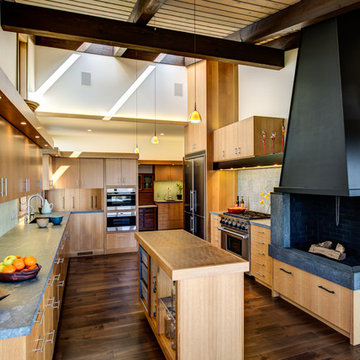
Treve Johnson
Large midcentury u-shaped eat-in kitchen in San Francisco with an undermount sink, flat-panel cabinets, light wood cabinets, soapstone benchtops, grey splashback, porcelain splashback, stainless steel appliances, dark hardwood floors, with island, brown floor and brown benchtop.
Large midcentury u-shaped eat-in kitchen in San Francisco with an undermount sink, flat-panel cabinets, light wood cabinets, soapstone benchtops, grey splashback, porcelain splashback, stainless steel appliances, dark hardwood floors, with island, brown floor and brown benchtop.
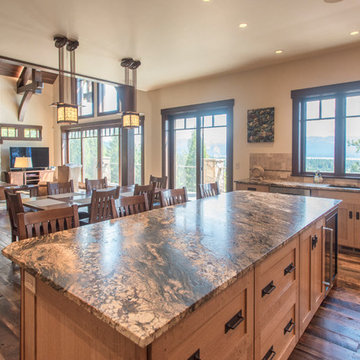
Stunning mountain side home overlooking McCall and Payette Lake. This home is 5000 SF on three levels with spacious outdoor living to take in the views. A hybrid timber frame home with hammer post trusses and copper clad windows. Super clients, a stellar lot, along with HOA and civil challenges all come together in the end to create some wonderful spaces.
Joshua Roper Photography
Kitchen with Light Wood Cabinets and Dark Hardwood Floors Design Ideas
9