Kitchen with Light Wood Cabinets and Exposed Beam Design Ideas
Refine by:
Budget
Sort by:Popular Today
141 - 160 of 950 photos
Item 1 of 3
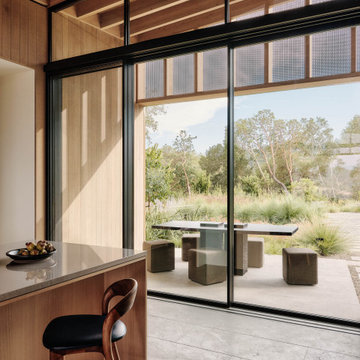
Ann Lowengart Interiors collaborated with Field Architecture and Dowbuilt on this dramatic Sonoma residence featuring three copper-clad pavilions connected by glass breezeways. The copper and red cedar siding echo the red bark of the Madrone trees, blending the built world with the natural world of the ridge-top compound. Retractable walls and limestone floors that extend outside to limestone pavers merge the interiors with the landscape. To complement the modernist architecture and the client's contemporary art collection, we selected and installed modern and artisanal furnishings in organic textures and an earthy color palette.
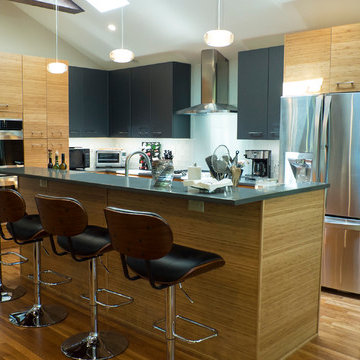
Mid-sized modern l-shaped open plan kitchen in DC Metro with an undermount sink, flat-panel cabinets, light wood cabinets, quartz benchtops, green splashback, glass tile splashback, stainless steel appliances, light hardwood floors, with island, grey benchtop and exposed beam.
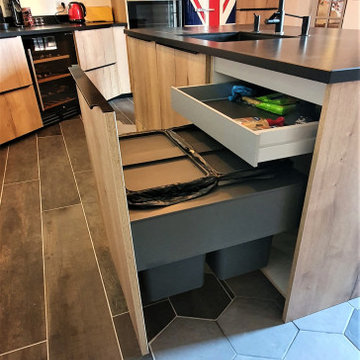
La cuisine de Mr & Mme.P est terminée.
Une nouvelle rénovation du sol au plafond pour des clients ravis !
Dans ce grand espace, on remarque tout de suite la hotte « verrière » et ses façades assorties, créées par un artisan local talentueux SAVOIR FER 28.
Mais ce n’est pas la seule originalité.
L’intégration du sol, le luminaire suspendu et la cave en transparence donnent aussi de la personnalité à la pièce.
Vous ne verrez jamais la même ailleurs, et encore moins dans un catalogue !
Si vous aussi vous rêvez d’une cuisine unique qui vous ressemble, contactez-moi dès maintenant.
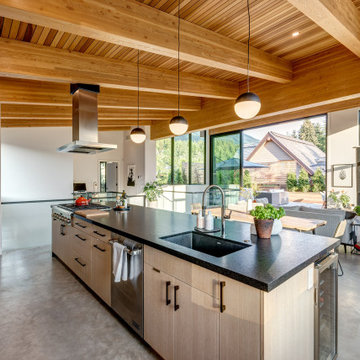
Mountain contemporary family home offers fabulous views of BOTH Whistler & Blackcomb Mountains & lovely Southwest exposure that provides for all day sunshine that can be enjoyed by both the interior & exterior living spaces. Open concept main living space comprised of the living room, dining room and kitchen areas
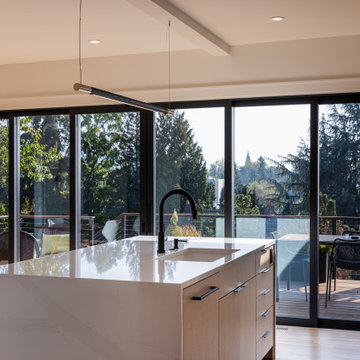
Kitchen island & new sliding door.
Inspiration for a large modern galley eat-in kitchen in Portland with an undermount sink, flat-panel cabinets, light wood cabinets, solid surface benchtops, white splashback, stone slab splashback, panelled appliances, light hardwood floors, with island, white benchtop and exposed beam.
Inspiration for a large modern galley eat-in kitchen in Portland with an undermount sink, flat-panel cabinets, light wood cabinets, solid surface benchtops, white splashback, stone slab splashback, panelled appliances, light hardwood floors, with island, white benchtop and exposed beam.
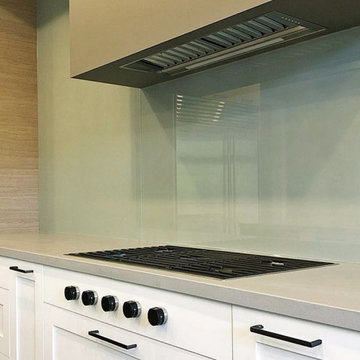
This is an example of a large contemporary l-shaped open plan kitchen in Toronto with an undermount sink, flat-panel cabinets, light wood cabinets, quartz benchtops, green splashback, glass sheet splashback, stainless steel appliances, medium hardwood floors, with island, grey floor, grey benchtop and exposed beam.
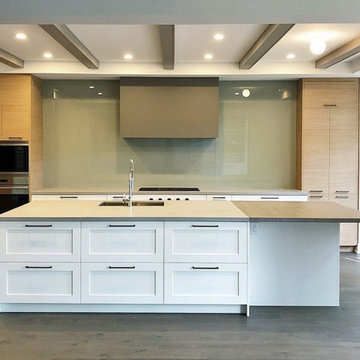
Large contemporary l-shaped open plan kitchen in Toronto with an undermount sink, flat-panel cabinets, light wood cabinets, quartz benchtops, green splashback, glass sheet splashback, stainless steel appliances, medium hardwood floors, with island, grey floor, grey benchtop and exposed beam.
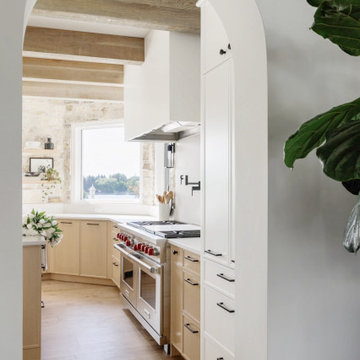
This gorgeous renovated 6500 square foot estate home was recognized by the International Design and Architecture Awards 2023 and nominated in these 3 categories: Luxury Residence Canada, Kitchen over 50,000GBP, and Regeneration/Restoration.
This project won the award for Luxury Residence Canada!
The design of this home merges old world charm with the elegance of modern design. We took this home from outdated and over-embellished to simplified and classic sophistication. Our design embodies a true feeling of home — one that is livable, warm and timeless.
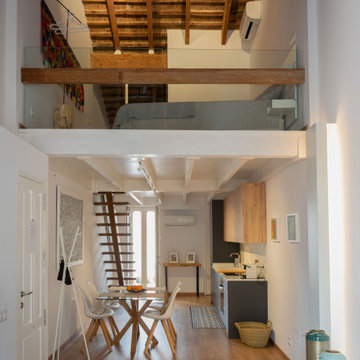
Vista general de la vivienda donde se ve el altillo de madera, el espacio de cocina y comedor y al fondo la escalera y la puerta de terraza.
Inspiration for a mid-sized mediterranean single-wall kitchen in Valencia with an undermount sink, flat-panel cabinets, light wood cabinets, medium hardwood floors and exposed beam.
Inspiration for a mid-sized mediterranean single-wall kitchen in Valencia with an undermount sink, flat-panel cabinets, light wood cabinets, medium hardwood floors and exposed beam.
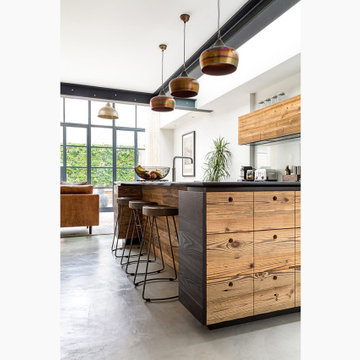
This project was a collaboration with a contractor we have partnered with for years to create a unique home for him and his family.
Shane and Anna Butterick of GSB Building are from New Zealand, and this influenced a great deal of the design decisions on the project. The choice of materials such as the wood finishes and the decision to leave steel beams exposed are influenced by a desire to remind them of a South Island style. The project is centred around a self-build mentality.
We achieved planning for a full width and side return extension, with full height steel doors adding an industrial style to this typical Victorian brick terraced house. The ground floor has been entirely reconfigured, to create one large open plan kitchen, dining and living space. The tall metal doors open onto a small but perfectly formed courtyard garden.
At the upper level, a luxury master suite has been created, with a large free-standing bath its centrepiece. We were also able to extend the loft to create a new bedroom with ensuite.
Much of the interior design is the result of Anna’s eclectic style and attention to detail. Shane and his team took responsibility for building the project and creating a very high-end finish. This project was a truly collaborative effort.

Small midcentury l-shaped eat-in kitchen in Other with an undermount sink, flat-panel cabinets, light wood cabinets, quartz benchtops, pink splashback, ceramic splashback, stainless steel appliances, concrete floors, no island, grey floor, grey benchtop and exposed beam.
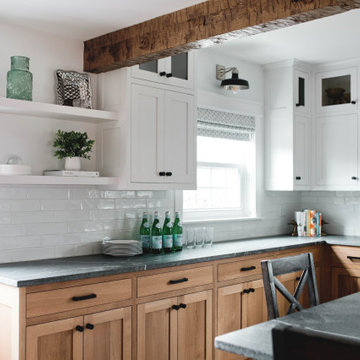
This is an example of an expansive country u-shaped eat-in kitchen with a farmhouse sink, shaker cabinets, light wood cabinets, granite benchtops, white splashback, ceramic splashback, stainless steel appliances, light hardwood floors, with island, brown floor, grey benchtop and exposed beam.
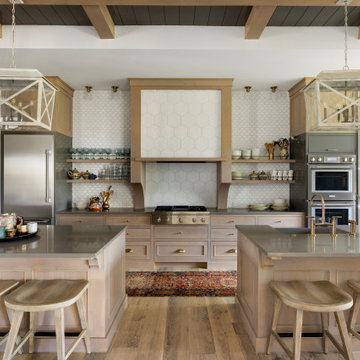
Inspiration for a country galley open plan kitchen in Minneapolis with a farmhouse sink, shaker cabinets, light wood cabinets, white splashback, mosaic tile splashback, stainless steel appliances, medium hardwood floors, multiple islands, brown floor, grey benchtop, exposed beam, timber and recessed.
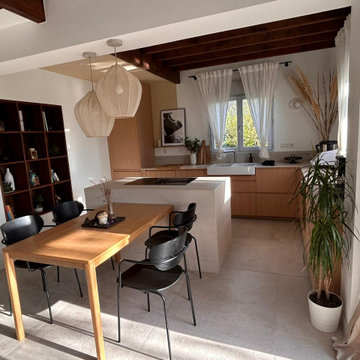
Photo cuisine réalisation
Large l-shaped open plan kitchen in Rennes with a double-bowl sink, light wood cabinets, solid surface benchtops, with island and exposed beam.
Large l-shaped open plan kitchen in Rennes with a double-bowl sink, light wood cabinets, solid surface benchtops, with island and exposed beam.
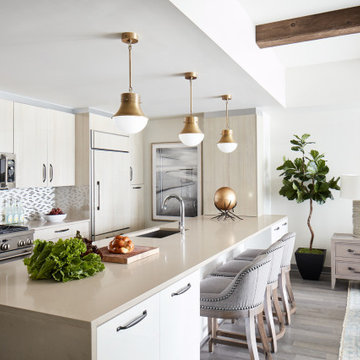
Photography by Mark Weinberg
Inspiration for a transitional l-shaped kitchen in New York with an undermount sink, flat-panel cabinets, light wood cabinets, multi-coloured splashback, mosaic tile splashback, panelled appliances, dark hardwood floors, with island, brown floor, beige benchtop and exposed beam.
Inspiration for a transitional l-shaped kitchen in New York with an undermount sink, flat-panel cabinets, light wood cabinets, multi-coloured splashback, mosaic tile splashback, panelled appliances, dark hardwood floors, with island, brown floor, beige benchtop and exposed beam.
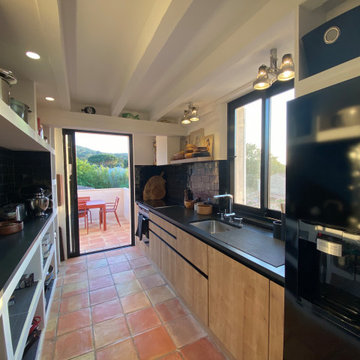
La cuisine qui est toute en longueur a été réaménagée pour que l'on puisse ouvrir le mur du fond afin d'accéder à la nouvelle terrasse
Inspiration for a small contemporary galley open plan kitchen in Other with an undermount sink, beaded inset cabinets, light wood cabinets, granite benchtops, black splashback, porcelain splashback, black appliances, terra-cotta floors, no island, orange floor, black benchtop and exposed beam.
Inspiration for a small contemporary galley open plan kitchen in Other with an undermount sink, beaded inset cabinets, light wood cabinets, granite benchtops, black splashback, porcelain splashback, black appliances, terra-cotta floors, no island, orange floor, black benchtop and exposed beam.
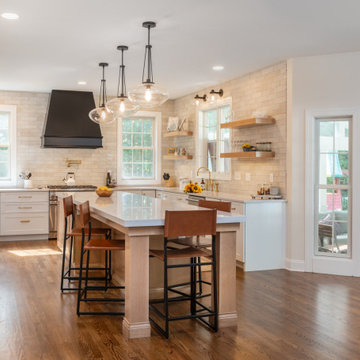
This is an example of an expansive country galley kitchen in Other with an undermount sink, recessed-panel cabinets, light wood cabinets, quartz benchtops, beige splashback, stainless steel appliances, dark hardwood floors, with island, brown floor, white benchtop and exposed beam.

This coastal home is located in Carlsbad, California! With some remodeling and vision this home was transformed into a peaceful retreat. The remodel features an open concept floor plan with the living room flowing into the dining room and kitchen. The kitchen is made gorgeous by its custom cabinetry with a flush mount ceiling vent. The dining room and living room are kept open and bright with a soft home furnishing for a modern beach home. The beams on ceiling in the family room and living room are an eye-catcher in a room that leads to a patio with canyon views and a stunning outdoor space!
Design by Signature Designs Kitchen Bath
Contractor ADR Design & Remodel
Photos by San Diego Interior Photography
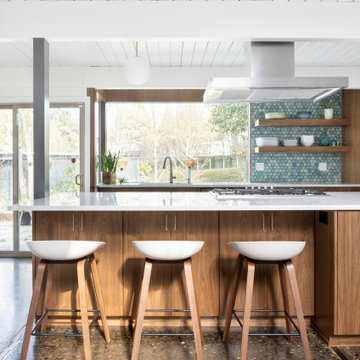
Mid Century galley kitchen, large island with seating, slab cabinet doors in walnut, open concept, Rummer remodel, polished concrete floors, hexagon tile

Mid-sized traditional single-wall eat-in kitchen in Denver with a farmhouse sink, flat-panel cabinets, light wood cabinets, granite benchtops, white splashback, brick splashback, black appliances, medium hardwood floors, with island, brown floor, white benchtop and exposed beam.
Kitchen with Light Wood Cabinets and Exposed Beam Design Ideas
8