Kitchen with Light Wood Cabinets and Grey Floor Design Ideas
Refine by:
Budget
Sort by:Popular Today
181 - 200 of 5,862 photos
Item 1 of 3

This is a fully custom kitchen featuring natural wood custom cabinets, quartz waterfall countertops, a custom built vent hood, brick backsplash, build-in fridge and open shelving. This beautiful space was created for a master chef with mid-century modern a touch of rustic aesthetic.

Expansive modern u-shaped kitchen in Portland with flat-panel cabinets, light wood cabinets, wood benchtops, grey splashback, stone slab splashback, panelled appliances, concrete floors, with island, grey floor, brown benchtop and wood.
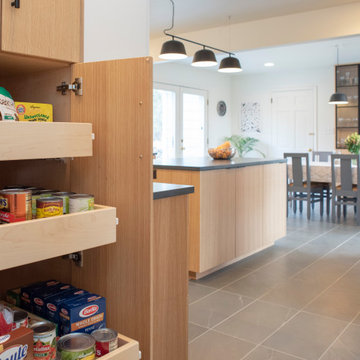
Design ideas for a large scandinavian u-shaped eat-in kitchen in New York with an undermount sink, flat-panel cabinets, light wood cabinets, quartz benchtops, white splashback, ceramic splashback, stainless steel appliances, porcelain floors, with island, grey floor and grey benchtop.
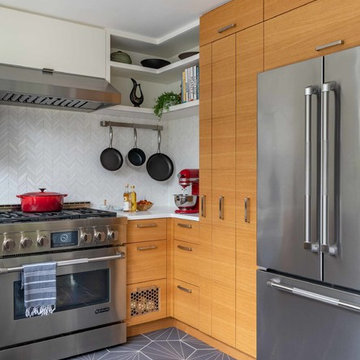
photos by Eric Roth
Photo of a midcentury u-shaped kitchen in New York with an undermount sink, flat-panel cabinets, light wood cabinets, quartz benchtops, white splashback, marble splashback, stainless steel appliances, porcelain floors, grey floor and white benchtop.
Photo of a midcentury u-shaped kitchen in New York with an undermount sink, flat-panel cabinets, light wood cabinets, quartz benchtops, white splashback, marble splashback, stainless steel appliances, porcelain floors, grey floor and white benchtop.
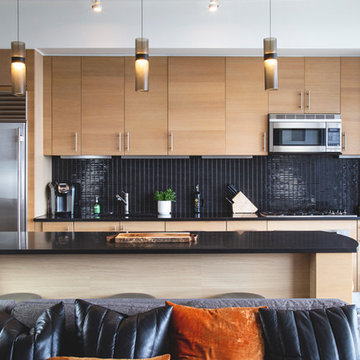
Inspired by a design scheme described as “moody masculine” in this New York City residence, designer Susanne Fox created a dark, simple, and modern look for this gorgeous open kitchen in Midtown.
Nemo Tile’s Glazed Stack mosaic in glossy black was selected for the backsplash. The contrast between the dark glazing and the light wood cabinets creates a beautiful sleek look while the natural light plays on the tile and creates gorgeous movement through the space.
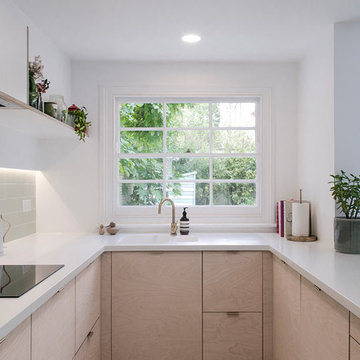
A baby was on the way and time was of the essence when the clients, a young family, approached us to re-imagine the interior of their three storey Victorian townhouse. Within a full redecoration, we focussed the budget on the key spaces of the kitchen, family bathroom and master bedroom (sleep is precious, after all) with entertaining and relaxed family living in mind.
The new interventions are designed to work in harmony with the building’s period features and the clients’ collections of objects, furniture and artworks. A palette of warm whites, punctuated with whitewashed timber and the occasional pastel hue makes a calming backdrop to family life.
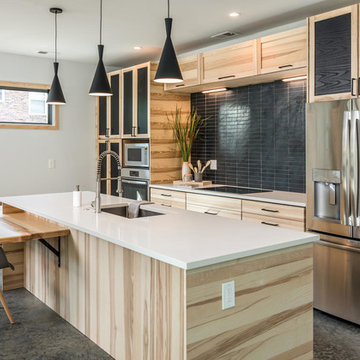
Design ideas for a large contemporary eat-in kitchen in Nashville with an undermount sink, shaker cabinets, light wood cabinets, quartzite benchtops, black splashback, porcelain splashback, stainless steel appliances, concrete floors, with island and grey floor.

Pivot and slide opening window seat
This is an example of a mid-sized contemporary single-wall eat-in kitchen in London with an integrated sink, flat-panel cabinets, light wood cabinets, terrazzo benchtops, pink splashback, ceramic splashback, black appliances, linoleum floors, with island, grey floor, white benchtop and exposed beam.
This is an example of a mid-sized contemporary single-wall eat-in kitchen in London with an integrated sink, flat-panel cabinets, light wood cabinets, terrazzo benchtops, pink splashback, ceramic splashback, black appliances, linoleum floors, with island, grey floor, white benchtop and exposed beam.
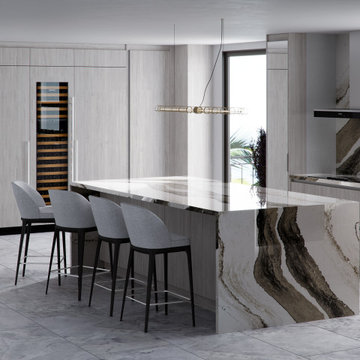
Photo of a large modern u-shaped eat-in kitchen in Miami with an undermount sink, flat-panel cabinets, light wood cabinets, quartzite benchtops, beige splashback, with island, grey floor and beige benchtop.

The lightness of the Vic Ash timber highlights view apertures, while the limestone floor marking adds a layer of tactility, complementing the polished concrete floor to subtly delineate space.
Photography by James Hung

Fully custom kitchen remodel with red marble countertops, red Fireclay tile backsplash, white Fisher + Paykel appliances, and a custom wrapped brass vent hood. Pendant lights by Anna Karlin, styling and design by cityhomeCOLLECTIVE
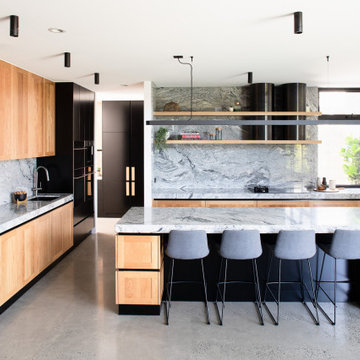
Photo of an industrial l-shaped kitchen in Melbourne with an undermount sink, shaker cabinets, light wood cabinets, grey splashback, stone slab splashback, concrete floors, with island, grey floor and grey benchtop.
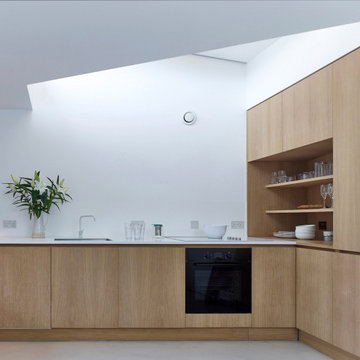
Mid-sized contemporary l-shaped kitchen in London with an undermount sink, flat-panel cabinets, light wood cabinets, panelled appliances, grey floor and white benchtop.
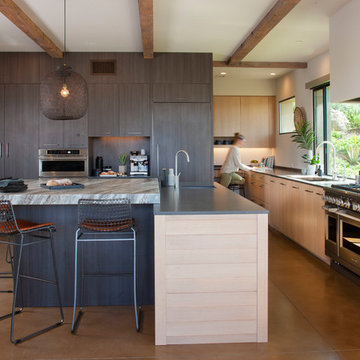
Photos: Ed Gohlich
Photo of a large contemporary kitchen in San Diego with an undermount sink, flat-panel cabinets, light wood cabinets, quartz benchtops, panelled appliances, concrete floors, with island, grey floor and multi-coloured benchtop.
Photo of a large contemporary kitchen in San Diego with an undermount sink, flat-panel cabinets, light wood cabinets, quartz benchtops, panelled appliances, concrete floors, with island, grey floor and multi-coloured benchtop.
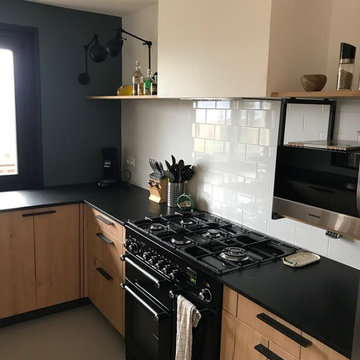
Mid-sized industrial u-shaped open plan kitchen in Lyon with beaded inset cabinets, light wood cabinets, no island, an undermount sink, granite benchtops, white splashback, ceramic splashback, black appliances, concrete floors, grey floor and black benchtop.
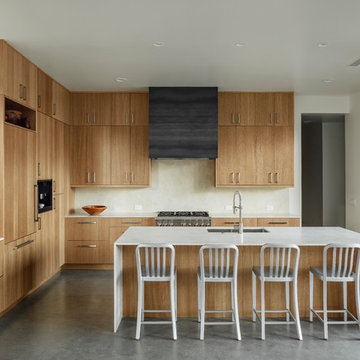
Roehner + Ryan
Inspiration for a kitchen in Phoenix with an undermount sink, flat-panel cabinets, marble benchtops, beige splashback, marble splashback, panelled appliances, concrete floors, with island, beige benchtop, light wood cabinets and grey floor.
Inspiration for a kitchen in Phoenix with an undermount sink, flat-panel cabinets, marble benchtops, beige splashback, marble splashback, panelled appliances, concrete floors, with island, beige benchtop, light wood cabinets and grey floor.
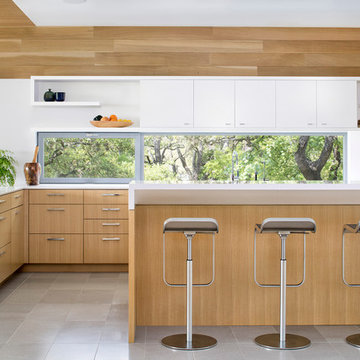
Paul Finkel
Design ideas for a mid-sized midcentury l-shaped kitchen in Austin with flat-panel cabinets, light wood cabinets, solid surface benchtops, porcelain floors, grey floor, white benchtop and window splashback.
Design ideas for a mid-sized midcentury l-shaped kitchen in Austin with flat-panel cabinets, light wood cabinets, solid surface benchtops, porcelain floors, grey floor, white benchtop and window splashback.
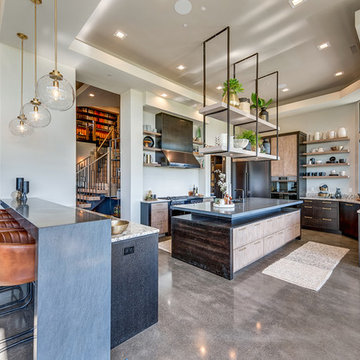
Steven R Haning
Large contemporary u-shaped open plan kitchen in Portland with with island, an undermount sink, flat-panel cabinets, light wood cabinets, granite benchtops, stainless steel appliances, concrete floors, grey floor and grey benchtop.
Large contemporary u-shaped open plan kitchen in Portland with with island, an undermount sink, flat-panel cabinets, light wood cabinets, granite benchtops, stainless steel appliances, concrete floors, grey floor and grey benchtop.
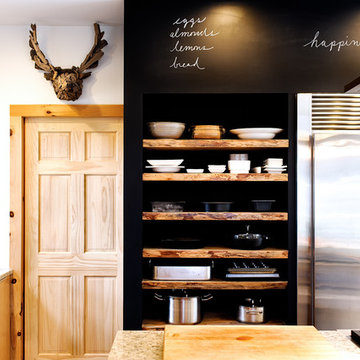
Haas Habitat Room: COOK (kitchen)
F2FOTO
This is an example of a mid-sized country eat-in kitchen in Burlington with an undermount sink, flat-panel cabinets, light wood cabinets, recycled glass benchtops, stainless steel appliances, concrete floors, with island and grey floor.
This is an example of a mid-sized country eat-in kitchen in Burlington with an undermount sink, flat-panel cabinets, light wood cabinets, recycled glass benchtops, stainless steel appliances, concrete floors, with island and grey floor.
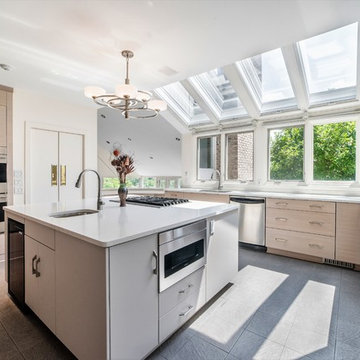
A complete remodel of kitchen and surrounding rooms including breakfast room and family room - featuring horizontal quartersawn oak cabinetry, wolf/sub-zero appliances
Kitchen with Light Wood Cabinets and Grey Floor Design Ideas
10