Kitchen with Light Wood Cabinets and Limestone Benchtops Design Ideas
Refine by:
Budget
Sort by:Popular Today
161 - 180 of 378 photos
Item 1 of 3
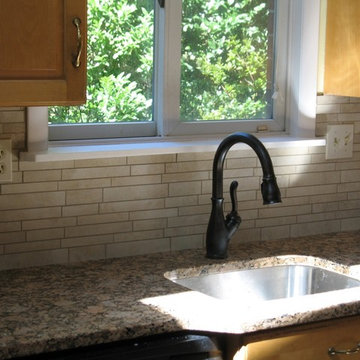
This is an example of a traditional kitchen pantry in DC Metro with an undermount sink, raised-panel cabinets, light wood cabinets, limestone benchtops, beige splashback and terra-cotta splashback.
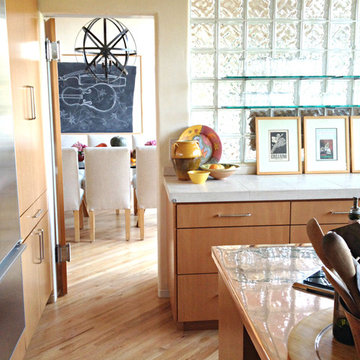
Nan Tofanelli
Contemporary kitchen in Other with flat-panel cabinets, light wood cabinets, limestone benchtops, stone tile splashback, stainless steel appliances, light hardwood floors and with island.
Contemporary kitchen in Other with flat-panel cabinets, light wood cabinets, limestone benchtops, stone tile splashback, stainless steel appliances, light hardwood floors and with island.
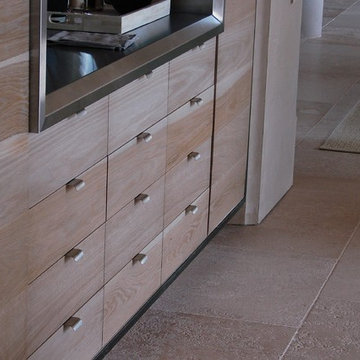
Frameless Cabinetry, Bleached Oak, Grain Matched
Design ideas for a large transitional single-wall open plan kitchen in Charlotte with an undermount sink, light wood cabinets, limestone benchtops, stainless steel appliances, travertine floors and multiple islands.
Design ideas for a large transitional single-wall open plan kitchen in Charlotte with an undermount sink, light wood cabinets, limestone benchtops, stainless steel appliances, travertine floors and multiple islands.
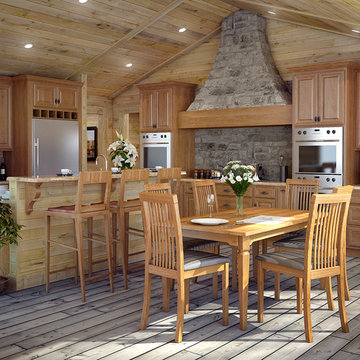
This is an example of a large arts and crafts l-shaped eat-in kitchen in Tampa with raised-panel cabinets, light wood cabinets, limestone benchtops, multi-coloured splashback, stone slab splashback, stainless steel appliances, plywood floors, with island and an undermount sink.
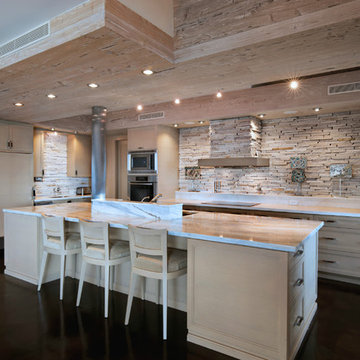
In Focus Studios
Photo of a mid-sized transitional galley open plan kitchen in Miami with an undermount sink, recessed-panel cabinets, light wood cabinets, limestone benchtops, beige splashback, limestone splashback, stainless steel appliances, concrete floors, with island and brown floor.
Photo of a mid-sized transitional galley open plan kitchen in Miami with an undermount sink, recessed-panel cabinets, light wood cabinets, limestone benchtops, beige splashback, limestone splashback, stainless steel appliances, concrete floors, with island and brown floor.
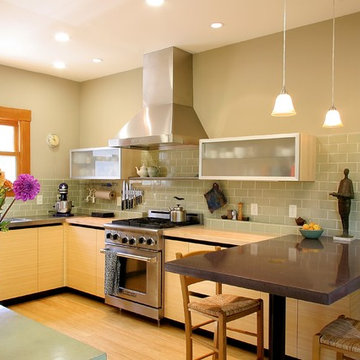
Bamboo Cabinets and Floors, concrete counters, and IKEA upper cabs.
Mid-sized modern u-shaped eat-in kitchen in San Francisco with a drop-in sink, flat-panel cabinets, light wood cabinets, limestone benchtops, grey splashback, subway tile splashback, stainless steel appliances, light hardwood floors, a peninsula and brown floor.
Mid-sized modern u-shaped eat-in kitchen in San Francisco with a drop-in sink, flat-panel cabinets, light wood cabinets, limestone benchtops, grey splashback, subway tile splashback, stainless steel appliances, light hardwood floors, a peninsula and brown floor.
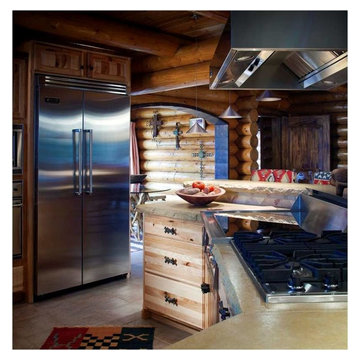
This Kitchen was designed with Natural Knotty Hickory cabinets, Red Indian ceramic tile, and lime stone counter tops. The island is a split level featuring a cook-top and bar that seats 7. Pin lights give this Kitchen a finishing touch.
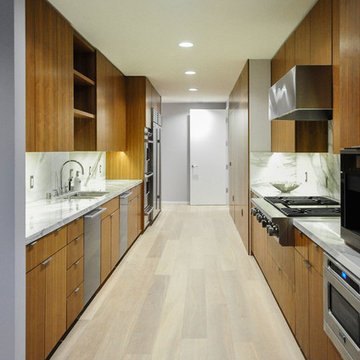
A long kitchen with light-colored hardwood floors, sleek wooden cabinets, white marble countertops and backsplash, and stainless steel appliances.
Designed by Crespo Design Group, who also serves Malibu, Tampa, New York City, the Caribbean, and other areas throughout the United States.
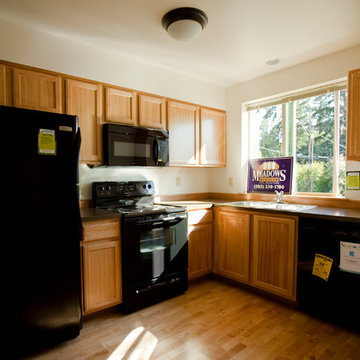
Photo of a mid-sized traditional l-shaped separate kitchen in Portland with a double-bowl sink, recessed-panel cabinets, light wood cabinets, limestone benchtops, black appliances, light hardwood floors, with island and brown floor.
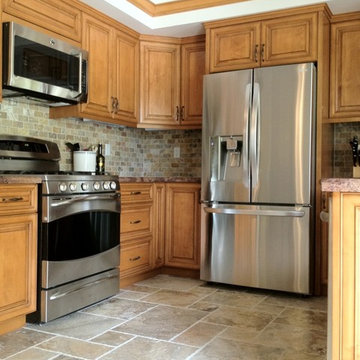
Cabinet and Furniture Manufacturers & General Contractors Serving Los Angeles County
Inspiration for a mid-sized contemporary u-shaped separate kitchen in Los Angeles with raised-panel cabinets, light wood cabinets, limestone benchtops, multi-coloured splashback, matchstick tile splashback, stainless steel appliances and ceramic floors.
Inspiration for a mid-sized contemporary u-shaped separate kitchen in Los Angeles with raised-panel cabinets, light wood cabinets, limestone benchtops, multi-coloured splashback, matchstick tile splashback, stainless steel appliances and ceramic floors.
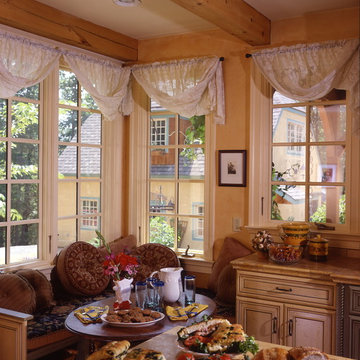
Rich Frutchey
Design ideas for a mid-sized mediterranean galley eat-in kitchen in Richmond with beaded inset cabinets, light wood cabinets, limestone benchtops and with island.
Design ideas for a mid-sized mediterranean galley eat-in kitchen in Richmond with beaded inset cabinets, light wood cabinets, limestone benchtops and with island.
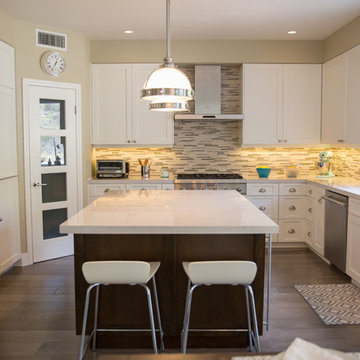
Contemporary home in Carmel Valley is looking Simply Stunning after this complete remodeling project. Using a sure-fire combination of neutral toned paint colors, grey wood floors and white cabinets we personalized the space by adding a pop of color in accessories, re-using sentimental art pieces and finishing it off with a little sparkle from elegant light fixtures and reflective materials.
www.insatndreamhome.com
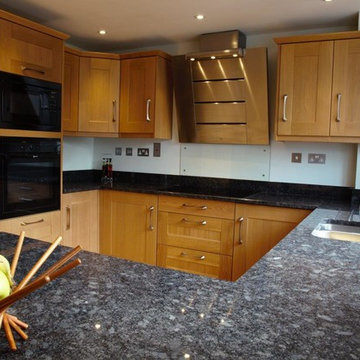
Photo of a mid-sized contemporary u-shaped separate kitchen in Hertfordshire with a drop-in sink, shaker cabinets, light wood cabinets, limestone benchtops, grey splashback, limestone splashback, stainless steel appliances, light hardwood floors and no island.
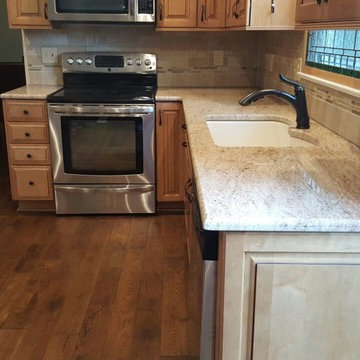
Mid-sized mediterranean u-shaped open plan kitchen in DC Metro with an undermount sink, raised-panel cabinets, light wood cabinets, limestone benchtops, beige splashback, terra-cotta splashback, stainless steel appliances and medium hardwood floors.
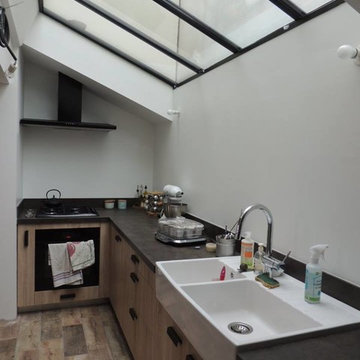
La cuisine, longiligne, s'intègre dans l'ancienne dent creuse. La verrière type atelier éclaire généreusement cet espace convivial
Inspiration for a small contemporary l-shaped eat-in kitchen in Angers with a farmhouse sink, beaded inset cabinets, light wood cabinets, limestone benchtops, black splashback, stone slab splashback, black appliances and no island.
Inspiration for a small contemporary l-shaped eat-in kitchen in Angers with a farmhouse sink, beaded inset cabinets, light wood cabinets, limestone benchtops, black splashback, stone slab splashback, black appliances and no island.
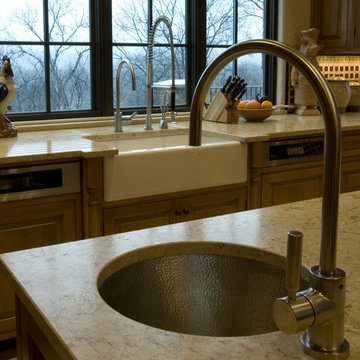
This is an example of an expansive contemporary u-shaped open plan kitchen in DC Metro with a farmhouse sink, raised-panel cabinets, light wood cabinets, limestone benchtops, multi-coloured splashback, ceramic splashback, stainless steel appliances, porcelain floors and multiple islands.
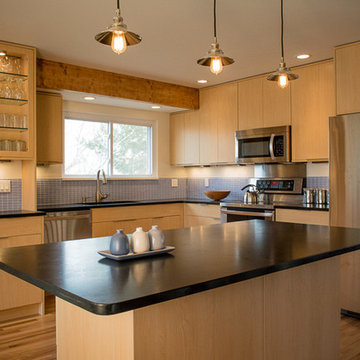
Design ideas for a mid-sized contemporary l-shaped eat-in kitchen in Denver with flat-panel cabinets, light wood cabinets, limestone benchtops, blue splashback, glass tile splashback, stainless steel appliances and light hardwood floors.
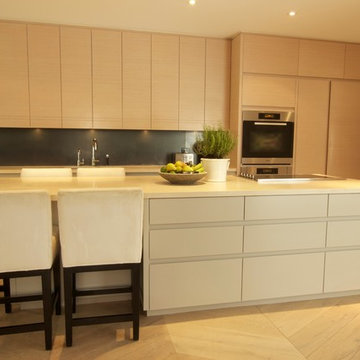
Robert Smallman
Design ideas for a large contemporary galley open plan kitchen in Toronto with an undermount sink, flat-panel cabinets, light wood cabinets, limestone benchtops, black splashback, stainless steel appliances, light hardwood floors and with island.
Design ideas for a large contemporary galley open plan kitchen in Toronto with an undermount sink, flat-panel cabinets, light wood cabinets, limestone benchtops, black splashback, stainless steel appliances, light hardwood floors and with island.
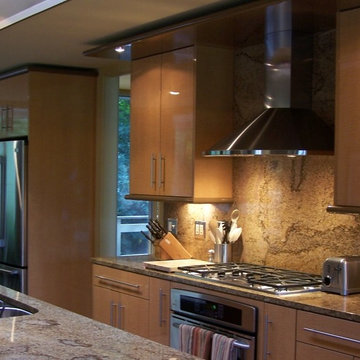
Kirshman & Associates
Mid-sized contemporary galley eat-in kitchen in Grand Rapids with a double-bowl sink, flat-panel cabinets, light wood cabinets, limestone benchtops, multi-coloured splashback, stone slab splashback, stainless steel appliances, ceramic floors and with island.
Mid-sized contemporary galley eat-in kitchen in Grand Rapids with a double-bowl sink, flat-panel cabinets, light wood cabinets, limestone benchtops, multi-coloured splashback, stone slab splashback, stainless steel appliances, ceramic floors and with island.
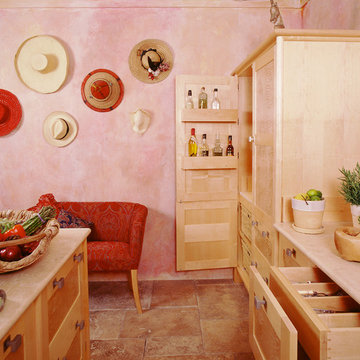
This kitchen was designed for The House and Garden show house which was organised by the IDDA (now The British Institute of Interior Design). Tim Wood was invited to design the kitchen for the showhouse in the style of a Mediterranean villa. Tim Wood designed the kitchen area which ran seamlessly into the dining room, the open garden area next to it was designed by Kevin Mc Cloud.
This bespoke kitchen was made from maple with quilted maple inset panels. All the drawers were made of solid maple and dovetailed and the handles were specially designed in pewter. The work surfaces were made from white limestone and the sink from a solid limestone block. A large storage cupboard contains baskets for food and/or children's toys. The larder cupboard houses a limestone base for putting hot food on and flush maple double sockets for electrical appliances. This maple kitchen has a pale and stylish look with timeless appeal.
Designed and hand built by Tim Wood
Kitchen with Light Wood Cabinets and Limestone Benchtops Design Ideas
9