Kitchen with Light Wood Cabinets and Matchstick Tile Splashback Design Ideas
Refine by:
Budget
Sort by:Popular Today
61 - 80 of 887 photos
Item 1 of 3
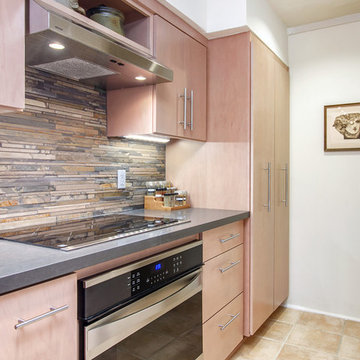
This kitchen remodel in La Jolla features quartz counter tops, plenty of storage with custom cabinets, and a natural slate backsplash. By Mathis Custom Remodeling.
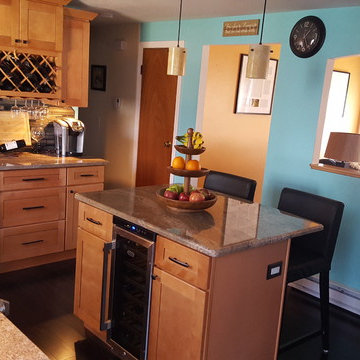
Photo of a mid-sized traditional l-shaped eat-in kitchen in Boston with a double-bowl sink, recessed-panel cabinets, light wood cabinets, granite benchtops, grey splashback, matchstick tile splashback, stainless steel appliances, dark hardwood floors and with island.
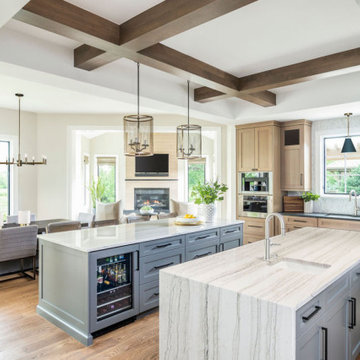
Photo of a large transitional l-shaped eat-in kitchen in Denver with a farmhouse sink, recessed-panel cabinets, light wood cabinets, quartzite benchtops, white splashback, matchstick tile splashback, stainless steel appliances, light hardwood floors, multiple islands, beige floor, white benchtop and coffered.
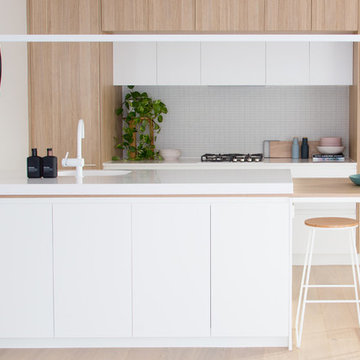
Grace Petrou
Design ideas for a contemporary galley kitchen in Melbourne with an integrated sink, flat-panel cabinets, light wood cabinets, white splashback, matchstick tile splashback, panelled appliances, light hardwood floors, a peninsula, white benchtop and beige floor.
Design ideas for a contemporary galley kitchen in Melbourne with an integrated sink, flat-panel cabinets, light wood cabinets, white splashback, matchstick tile splashback, panelled appliances, light hardwood floors, a peninsula, white benchtop and beige floor.
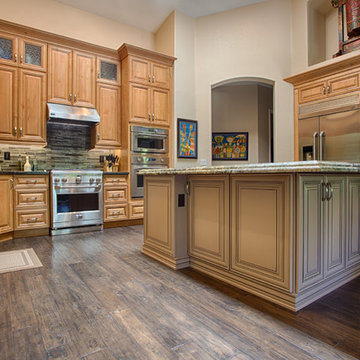
Designed and Installed by Aspen Hills Cabinetry
Photographer: Shane Baker
Inspiration for a mid-sized traditional u-shaped eat-in kitchen in Phoenix with an undermount sink, raised-panel cabinets, granite benchtops, stainless steel appliances, dark hardwood floors, with island, light wood cabinets, green splashback and matchstick tile splashback.
Inspiration for a mid-sized traditional u-shaped eat-in kitchen in Phoenix with an undermount sink, raised-panel cabinets, granite benchtops, stainless steel appliances, dark hardwood floors, with island, light wood cabinets, green splashback and matchstick tile splashback.
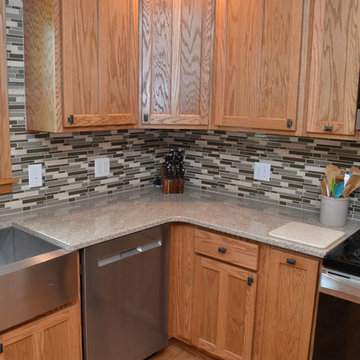
Haas Signature Collection
Wood Species: Oak
Cabinet Finish: Honey
Door Style: Dredsen
Countertop: Quartz, Silverlake
Mid-sized transitional u-shaped eat-in kitchen in Other with a farmhouse sink, recessed-panel cabinets, light wood cabinets, quartzite benchtops, multi-coloured splashback, matchstick tile splashback, stainless steel appliances, light hardwood floors, a peninsula, brown floor and beige benchtop.
Mid-sized transitional u-shaped eat-in kitchen in Other with a farmhouse sink, recessed-panel cabinets, light wood cabinets, quartzite benchtops, multi-coloured splashback, matchstick tile splashback, stainless steel appliances, light hardwood floors, a peninsula, brown floor and beige benchtop.
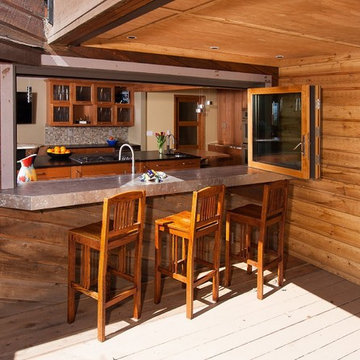
Large country u-shaped eat-in kitchen in Boise with glass-front cabinets, light wood cabinets, soapstone benchtops, multiple islands, a double-bowl sink, matchstick tile splashback and stainless steel appliances.
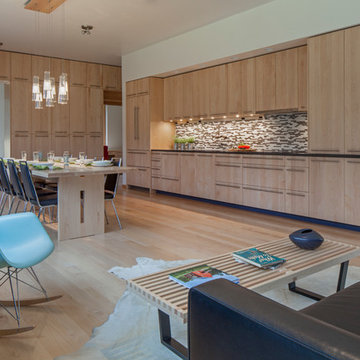
This prefabricated 1,800 square foot Certified Passive House is designed and built by The Artisans Group, located in the rugged central highlands of Shaw Island, in the San Juan Islands. It is the first Certified Passive House in the San Juans, and the fourth in Washington State. The home was built for $330 per square foot, while construction costs for residential projects in the San Juan market often exceed $600 per square foot. Passive House measures did not increase this projects’ cost of construction.
The clients are retired teachers, and desired a low-maintenance, cost-effective, energy-efficient house in which they could age in place; a restful shelter from clutter, stress and over-stimulation. The circular floor plan centers on the prefabricated pod. Radiating from the pod, cabinetry and a minimum of walls defines functions, with a series of sliding and concealable doors providing flexible privacy to the peripheral spaces. The interior palette consists of wind fallen light maple floors, locally made FSC certified cabinets, stainless steel hardware and neutral tiles in black, gray and white. The exterior materials are painted concrete fiberboard lap siding, Ipe wood slats and galvanized metal. The home sits in stunning contrast to its natural environment with no formal landscaping.
Photo Credit: Art Gray
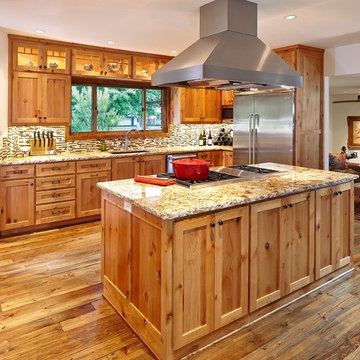
Mid-sized single-wall eat-in kitchen in Dallas with an undermount sink, shaker cabinets, light wood cabinets, granite benchtops, multi-coloured splashback, matchstick tile splashback, stainless steel appliances, medium hardwood floors and with island.
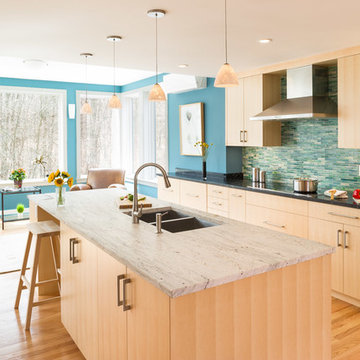
Photo by Mike Casey
Cramped, uncomfortable, and out of date: when the owners of this home approached us about renovating their kitchen and adjoining sunroom, these were high on their list of complaints.
OPENING UP THE KITCHEN
Our plan kept the kitchen in the same location but took down the walls between both the dining room and the sunroom to create an expansive multi-purpose space with spectacular views to conservation land along the back of the property. We removed the powder room and in its place created a window-lined hallway to the living room—opening up direct access between these two previously disconnected spaces. We then built a new half bath between these two rooms, with a door along the back hallway. The result is a more private powder room that is easier to access than before.
Significantly improved cabinetry provides ample storage for both human and canine needs. An island countertop is functional and pleasant, enabling the owners to prep for and clean up from dinner all while enjoying the view of the woods behind their house.
CREATING COMFORT
We also completely rebuilt the sunroom, thickening the framing to allow for extra insulation and raising the roof to accommodate a higher ceiling and tall windows that let in as much natural light as the skylights they replaced, but much less of the solar gain that had made the room so intolerable in the summer.
We improved visual connections between spaces and admitted more natural light by converting the framing of the main stairway from full to half walls. We also insulated the attic and replaced an aging, inefficient central air conditioning system with ductless minisplit heat pumps, which can also be used as supplemental heat.
All in all, this was our kind of project: we made the home more attractive, more comfortable, and more energy-efficient—all over the course of a single, well-integrated project.
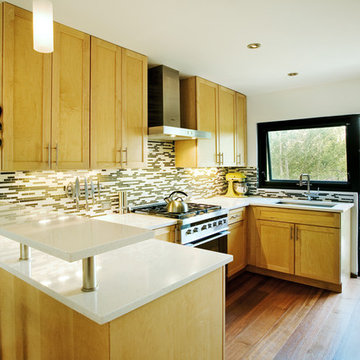
Derek Skalko
Photo of a transitional open plan kitchen in Denver with shaker cabinets, light wood cabinets, matchstick tile splashback and multi-coloured splashback.
Photo of a transitional open plan kitchen in Denver with shaker cabinets, light wood cabinets, matchstick tile splashback and multi-coloured splashback.
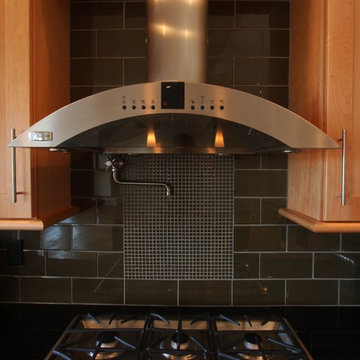
Inspiration for a mid-sized modern u-shaped eat-in kitchen in Seattle with a drop-in sink, flat-panel cabinets, light wood cabinets, wood benchtops, black splashback, matchstick tile splashback, stainless steel appliances, light hardwood floors and with island.
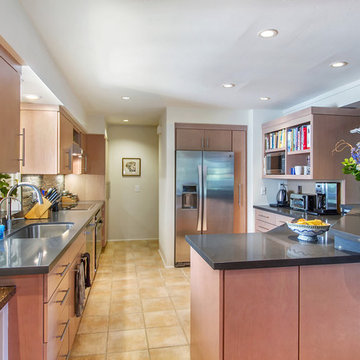
This kitchen remodel in La Jolla features quartz counter tops, plenty of storage with custom cabinets, and a natural slate backsplash. By Mathis Custom Remodeling.
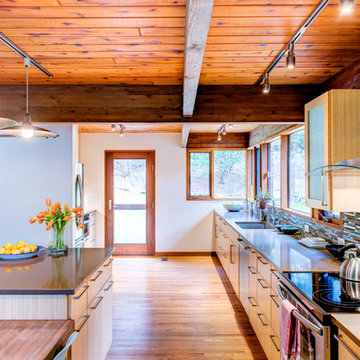
Photo of a large country single-wall eat-in kitchen in Other with light wood cabinets, multi-coloured splashback, stainless steel appliances, with island, flat-panel cabinets and matchstick tile splashback.
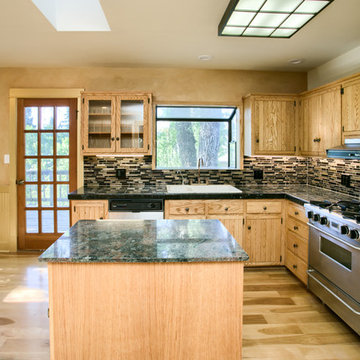
This is an example of a mid-sized arts and crafts l-shaped kitchen in Other with a drop-in sink, shaker cabinets, light wood cabinets, granite benchtops, brown splashback, matchstick tile splashback, stainless steel appliances, light hardwood floors, with island, brown floor and multi-coloured benchtop.
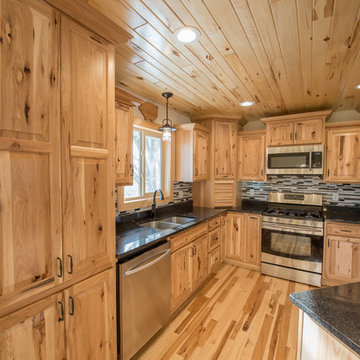
Inspiration for a mid-sized country l-shaped open plan kitchen in Minneapolis with a double-bowl sink, raised-panel cabinets, light wood cabinets, granite benchtops, multi-coloured splashback, matchstick tile splashback, stainless steel appliances, light hardwood floors and with island.
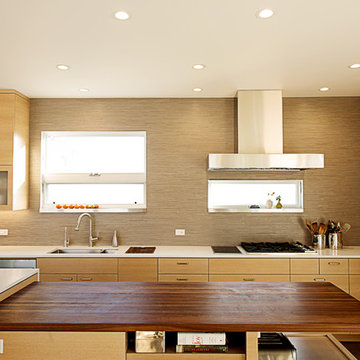
AT6 Architecture - Boor Bridges Architecture - Semco Engineering Inc. - Stephanie Jaeger Photography
Modern kitchen in San Francisco with stainless steel appliances, wood benchtops, flat-panel cabinets, light wood cabinets and matchstick tile splashback.
Modern kitchen in San Francisco with stainless steel appliances, wood benchtops, flat-panel cabinets, light wood cabinets and matchstick tile splashback.
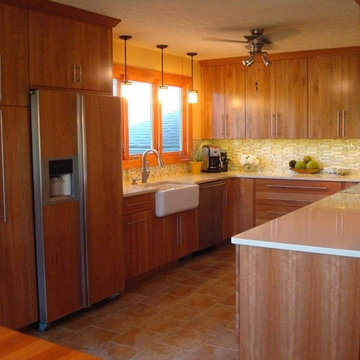
Dura Supreme Cabinets
Alectra-Framelss cabinets in a Natural Cherry
Inspiration for a small traditional u-shaped kitchen in St Louis with a farmhouse sink, flat-panel cabinets, light wood cabinets, solid surface benchtops, multi-coloured splashback, matchstick tile splashback, coloured appliances, travertine floors and no island.
Inspiration for a small traditional u-shaped kitchen in St Louis with a farmhouse sink, flat-panel cabinets, light wood cabinets, solid surface benchtops, multi-coloured splashback, matchstick tile splashback, coloured appliances, travertine floors and no island.
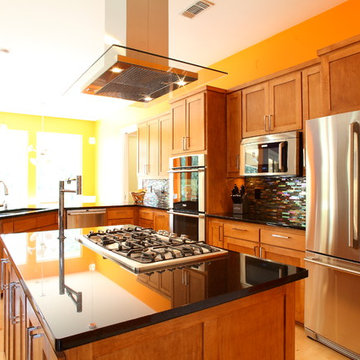
Design ideas for a large modern single-wall eat-in kitchen in Dallas with a double-bowl sink, shaker cabinets, light wood cabinets, solid surface benchtops, multi-coloured splashback, matchstick tile splashback, stainless steel appliances, light hardwood floors and a peninsula.
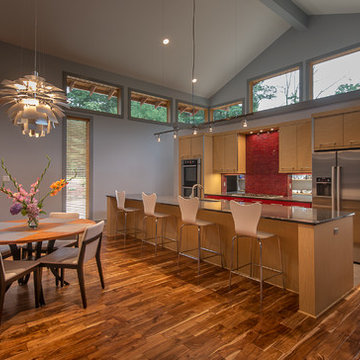
Large modern single-wall open plan kitchen in Other with flat-panel cabinets, light wood cabinets, quartz benchtops, red splashback, matchstick tile splashback, stainless steel appliances, medium hardwood floors and with island.
Kitchen with Light Wood Cabinets and Matchstick Tile Splashback Design Ideas
4