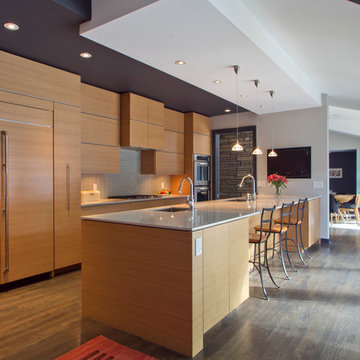Kitchen with Light Wood Cabinets and Medium Wood Cabinets Design Ideas
Refine by:
Budget
Sort by:Popular Today
81 - 100 of 224,082 photos
Item 1 of 3
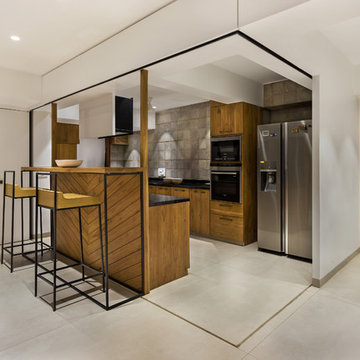
Photographer : Kunal Bhatia
Design ideas for a mid-sized contemporary u-shaped kitchen in Mumbai with medium wood cabinets and stainless steel appliances.
Design ideas for a mid-sized contemporary u-shaped kitchen in Mumbai with medium wood cabinets and stainless steel appliances.
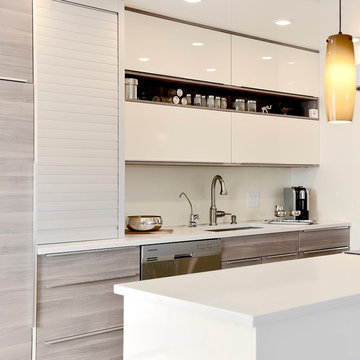
This is another favorite home redesign project.
Throughout my career, I've worked with some hefty budgets on a number of high-end projects. You can visit Paris Kitchens and Somerset Kitchens, companies that I have worked for previously, to get an idea of what I mean. I could start name dropping here, but I won’t, because that's not what this project is about. This project is about a small budget and a happy homeowner.
This was one of the first projects with a custom interior design at a fraction of a regular budget. I could use the term “value engineering” to describe it, because this particular interior was heavily value engineered.
The result: a sophisticated interior that looks so much more expensive than it is. And one ecstatic homeowner. Mission impossible accomplished.
P.S. Don’t ask me how much it cost, I promised the homeowner that their impressive budget will remain confidential.
In any case, no one would believe me even if I spilled the beans.
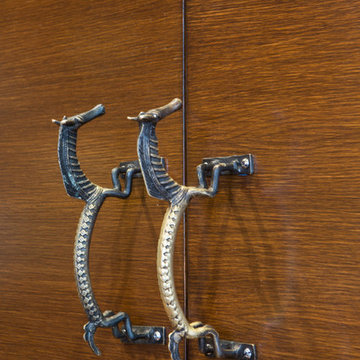
Erika Bierman www.erikabiermanphotography.com
Mid-sized asian l-shaped kitchen in Los Angeles with an undermount sink, flat-panel cabinets, medium wood cabinets, quartzite benchtops, brown splashback, ceramic splashback, panelled appliances, medium hardwood floors and with island.
Mid-sized asian l-shaped kitchen in Los Angeles with an undermount sink, flat-panel cabinets, medium wood cabinets, quartzite benchtops, brown splashback, ceramic splashback, panelled appliances, medium hardwood floors and with island.
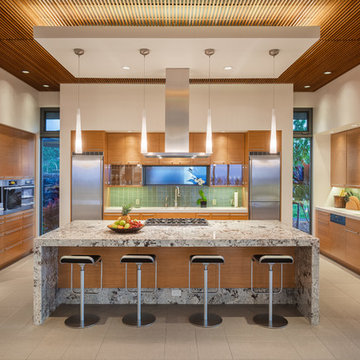
This is an example of a mid-sized tropical single-wall separate kitchen in Hawaii with flat-panel cabinets, medium wood cabinets, green splashback, glass tile splashback, with island, an undermount sink, granite benchtops, stainless steel appliances, porcelain floors and beige floor.
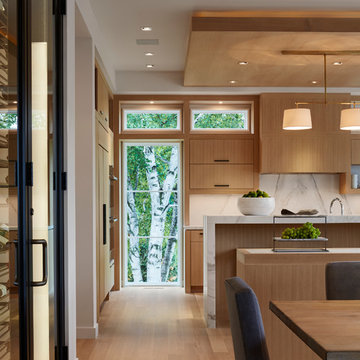
Builder: John Kraemer & Sons | Developer: KGA Lifestyle | Design: Charlie & Co. Design | Furnishings: Martha O'Hara Interiors | Landscaping: TOPO | Photography: Corey Gaffer
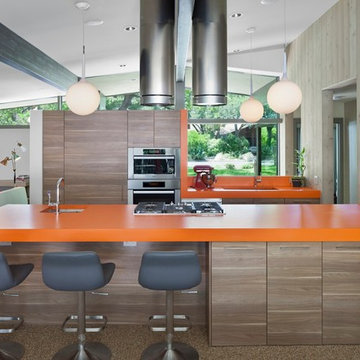
Andrea Calo
Mid-sized midcentury galley open plan kitchen in Austin with an undermount sink, flat-panel cabinets, medium wood cabinets, stainless steel appliances, with island, quartz benchtops, brown floor and orange benchtop.
Mid-sized midcentury galley open plan kitchen in Austin with an undermount sink, flat-panel cabinets, medium wood cabinets, stainless steel appliances, with island, quartz benchtops, brown floor and orange benchtop.
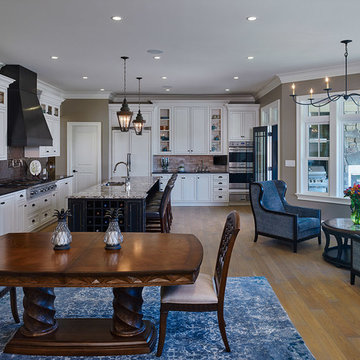
Perched above the beautiful Delaware River in the historic village of New Hope, Bucks County, Pennsylvania sits this magnificent custom home designed by OMNIA Group Architects. According to Partner, Brian Mann,"This riverside property required a nuanced approach so that it could at once be both a part of this eclectic village streetscape and take advantage of the spectacular waterfront setting." Further complicating the study, the lot was narrow, it resides in the floodplain and the program required the Master Suite to be on the main level. To meet these demands, OMNIA dispensed with conventional historicist styles and created an open plan blended with traditional forms punctuated by vast rows of glass windows and doors to bring in the panoramic views of Lambertville, the bridge, the wooded opposite bank and the river. Mann adds, "Because I too live along the river, I have a special respect for its ever changing beauty - and I appreciate that riverfront structures have a responsibility to enhance the views from those on the water." Hence the riverside facade is as beautiful as the street facade. A sweeping front porch integrates the entry with the vibrant pedestrian streetscape. Low garden walls enclose a beautifully landscaped courtyard defining private space without turning its back on the street. Once inside, the natural setting explodes into view across the back of each of the main living spaces. For a home with so few walls, spaces feel surprisingly intimate and well defined. The foyer is elegant and features a free flowing curved stair that rises in a turret like enclosure dotted with windows that follow the ascending stairs like a sculpture. "Using changes in ceiling height, finish materials and lighting, we were able to define spaces without boxing spaces in" says Mann adding, "the dynamic horizontality of the river is echoed along the axis of the living space; the natural movement from kitchen to dining to living rooms following the current of the river." Service elements are concentrated along the front to create a visual and noise barrier from the street and buttress a calm hall that leads to the Master Suite. The master bedroom shares the views of the river, while the bath and closet program are set up for pure luxuriating. The second floor features a common loft area with a large balcony overlooking the water. Two children's suites flank the loft - each with their own exquisitely crafted baths and closets. Continuing the balance between street and river, an open air bell-tower sits above the entry porch to bring life and light to the street. Outdoor living was part of the program from the start. A covered porch with outdoor kitchen and dining and lounge area and a fireplace brings 3-season living to the river. And a lovely curved patio lounge surrounded by grand landscaping by LDG finishes the experience. OMNIA was able to bring their design talents to the finish materials too including cabinetry, lighting, fixtures, colors and furniture.
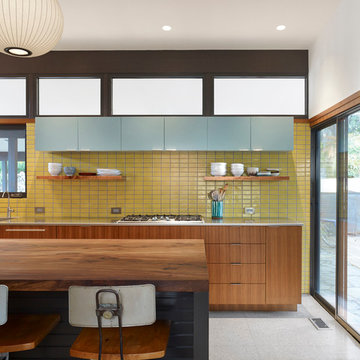
Whit Preston
Design ideas for a mid-sized midcentury galley kitchen in Austin with an integrated sink, flat-panel cabinets, medium wood cabinets, stainless steel benchtops, white splashback, with island and terrazzo floors.
Design ideas for a mid-sized midcentury galley kitchen in Austin with an integrated sink, flat-panel cabinets, medium wood cabinets, stainless steel benchtops, white splashback, with island and terrazzo floors.
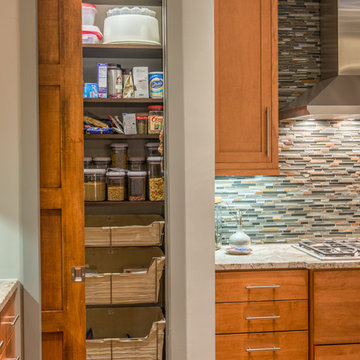
Jeff Miller
Design ideas for a transitional kitchen pantry in Other with medium wood cabinets, multi-coloured splashback and matchstick tile splashback.
Design ideas for a transitional kitchen pantry in Other with medium wood cabinets, multi-coloured splashback and matchstick tile splashback.
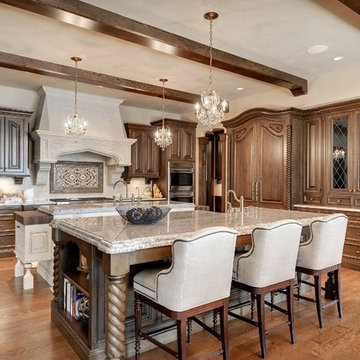
Traditional l-shaped open plan kitchen in Minneapolis with raised-panel cabinets, medium wood cabinets, panelled appliances and medium hardwood floors.
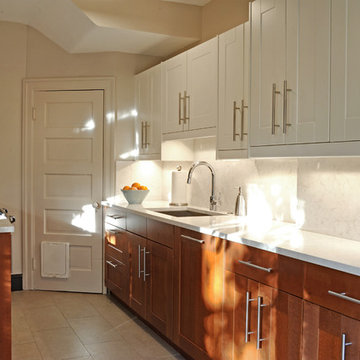
This is an example of a mid-sized transitional galley eat-in kitchen in DC Metro with an undermount sink, shaker cabinets, medium wood cabinets, quartzite benchtops, white splashback, stone tile splashback, stainless steel appliances and porcelain floors.
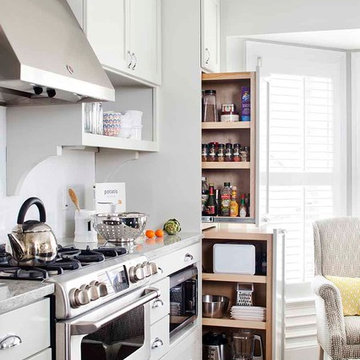
Jeff Herr
This is an example of a mid-sized modern galley separate kitchen in Atlanta with an undermount sink, shaker cabinets, medium wood cabinets, granite benchtops, white splashback, subway tile splashback, stainless steel appliances, medium hardwood floors and with island.
This is an example of a mid-sized modern galley separate kitchen in Atlanta with an undermount sink, shaker cabinets, medium wood cabinets, granite benchtops, white splashback, subway tile splashback, stainless steel appliances, medium hardwood floors and with island.
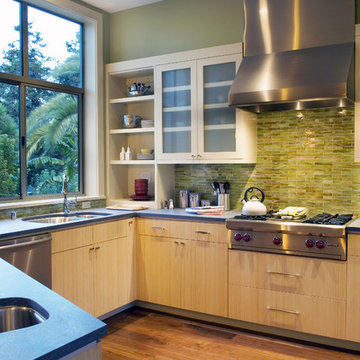
Contemporary kitchen in San Francisco with a double-bowl sink, flat-panel cabinets, light wood cabinets, green splashback and stainless steel appliances.
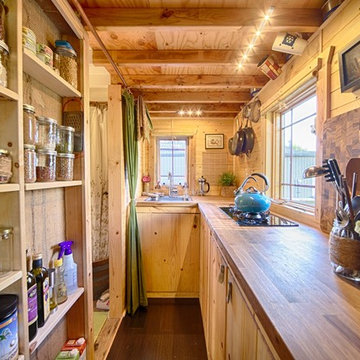
http://chrisandmalissa.com/
Inspiration for a country separate kitchen in Seattle with a drop-in sink, flat-panel cabinets, light wood cabinets and wood benchtops.
Inspiration for a country separate kitchen in Seattle with a drop-in sink, flat-panel cabinets, light wood cabinets and wood benchtops.
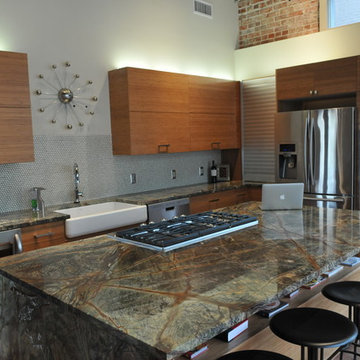
Design Jo Meacham, M.Arch
Design ideas for a large contemporary u-shaped kitchen in Oklahoma City with a farmhouse sink, flat-panel cabinets, medium wood cabinets, granite benchtops, grey splashback, mosaic tile splashback, stainless steel appliances, with island and concrete floors.
Design ideas for a large contemporary u-shaped kitchen in Oklahoma City with a farmhouse sink, flat-panel cabinets, medium wood cabinets, granite benchtops, grey splashback, mosaic tile splashback, stainless steel appliances, with island and concrete floors.
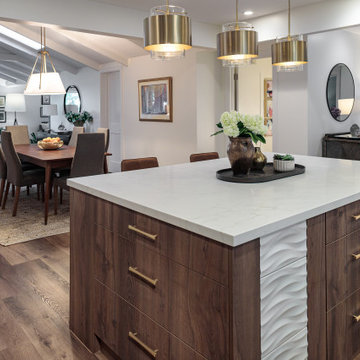
The large island seats three, and the wine fridge is conveniently located in the island. White 3D tile accents the island, with bronze hardware and three Shades of Light matching pendants provide eye candy in the kitchen.
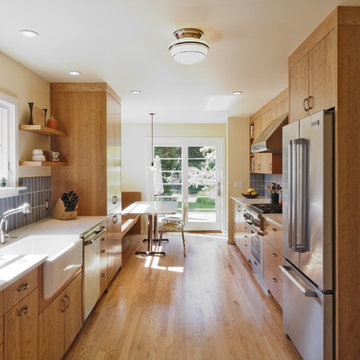
Designed for a 1930s Portland, OR home, this kitchen remodel aims for a clean, timeless sensibility without sacrificing the space to generic modernism. Cherry cabinets, Ice Stone countertops and Heath tile add texture and variation in an otherwise sleek, pared down design. A custom built-in bench works well for eat-in breakfasts. Period reproduction lighting, Deco pulls, and a custom formica table root the kitchen to the origins of the home.
All photos by Matt Niebuhr. www.mattniebuhr.com
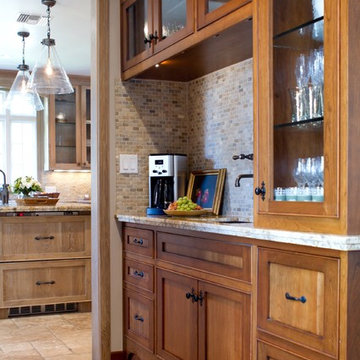
Kitchen and butler's pantry with 18th century re-purposed pantry doors from a Spanish monastery. Butler's pantry includes coffee prep and small sink with wall mount faucet. Refrigerator drawers in the background kitchen hold fresh fruit.
Photos by Erika Bierman
www.erikabiermanphotography.com
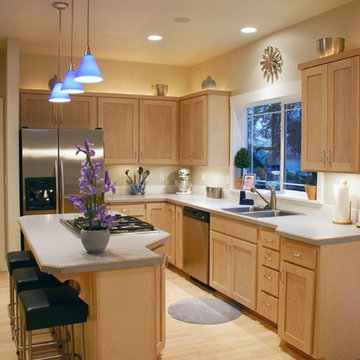
Mid-sized traditional l-shaped kitchen in Portland with laminate benchtops, a drop-in sink, shaker cabinets, light wood cabinets, white splashback, porcelain splashback, stainless steel appliances, bamboo floors and with island.
Kitchen with Light Wood Cabinets and Medium Wood Cabinets Design Ideas
5
