Kitchen with Light Wood Cabinets and Multi-Coloured Splashback Design Ideas
Refine by:
Budget
Sort by:Popular Today
141 - 160 of 7,659 photos
Item 1 of 3

Au cœur de la place du Pin à Nice, cet appartement autrefois sombre et délabré a été métamorphosé pour faire entrer la lumière naturelle. Nous avons souhaité créer une architecture à la fois épurée, intimiste et chaleureuse. Face à son état de décrépitude, une rénovation en profondeur s’imposait, englobant la refonte complète du plancher et des travaux de réfection structurale de grande envergure.
L’une des transformations fortes a été la dépose de la cloison qui séparait autrefois le salon de l’ancienne chambre, afin de créer un double séjour. D’un côté une cuisine en bois au design minimaliste s’associe harmonieusement à une banquette cintrée, qui elle, vient englober une partie de la table à manger, en référence à la restauration. De l’autre côté, l’espace salon a été peint dans un blanc chaud, créant une atmosphère pure et une simplicité dépouillée. L’ensemble de ce double séjour est orné de corniches et une cimaise partiellement cintrée encadre un miroir, faisant de cet espace le cœur de l’appartement.
L’entrée, cloisonnée par de la menuiserie, se détache visuellement du double séjour. Dans l’ancien cellier, une salle de douche a été conçue, avec des matériaux naturels et intemporels. Dans les deux chambres, l’ambiance est apaisante avec ses lignes droites, la menuiserie en chêne et les rideaux sortants du plafond agrandissent visuellement l’espace, renforçant la sensation d’ouverture et le côté épuré.
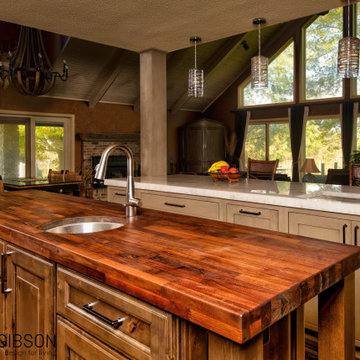
This is an example of a mid-sized u-shaped open plan kitchen in Indianapolis with an undermount sink, recessed-panel cabinets, light wood cabinets, quartz benchtops, multi-coloured splashback, mosaic tile splashback, stainless steel appliances, porcelain floors, with island, brown floor and white benchtop.
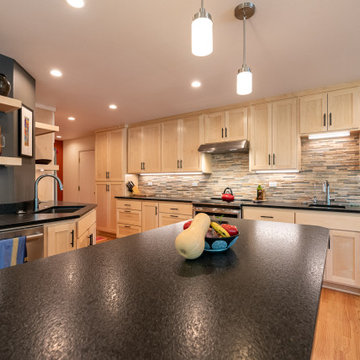
Photo of a large traditional open plan kitchen in Other with an undermount sink, shaker cabinets, light wood cabinets, granite benchtops, multi-coloured splashback, stone tile splashback, stainless steel appliances, medium hardwood floors, with island, brown floor and black benchtop.
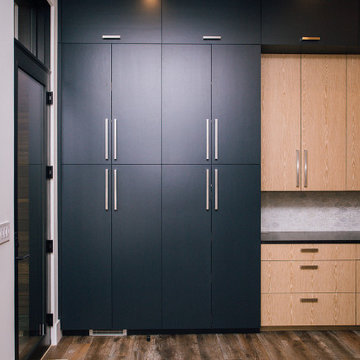
Modern white oak and blue painted custom cabinets
Design ideas for an expansive contemporary l-shaped eat-in kitchen in Portland with flat-panel cabinets, light wood cabinets, multi-coloured splashback, medium hardwood floors, with island, multi-coloured benchtop, an undermount sink, quartz benchtops, subway tile splashback, black appliances and brown floor.
Design ideas for an expansive contemporary l-shaped eat-in kitchen in Portland with flat-panel cabinets, light wood cabinets, multi-coloured splashback, medium hardwood floors, with island, multi-coloured benchtop, an undermount sink, quartz benchtops, subway tile splashback, black appliances and brown floor.
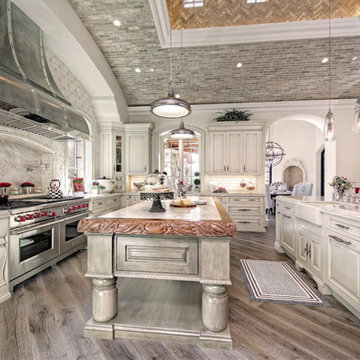
The French Villa has a beautiful custom hood and range
Inspiration for an expansive traditional u-shaped separate kitchen in Phoenix with a farmhouse sink, raised-panel cabinets, light wood cabinets, quartzite benchtops, multi-coloured splashback, porcelain splashback, stainless steel appliances, dark hardwood floors, multiple islands, brown floor and beige benchtop.
Inspiration for an expansive traditional u-shaped separate kitchen in Phoenix with a farmhouse sink, raised-panel cabinets, light wood cabinets, quartzite benchtops, multi-coloured splashback, porcelain splashback, stainless steel appliances, dark hardwood floors, multiple islands, brown floor and beige benchtop.
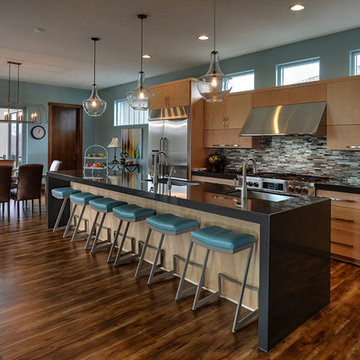
Photo of a contemporary single-wall eat-in kitchen with an undermount sink, flat-panel cabinets, light wood cabinets, multi-coloured splashback, stainless steel appliances, with island and black benchtop.
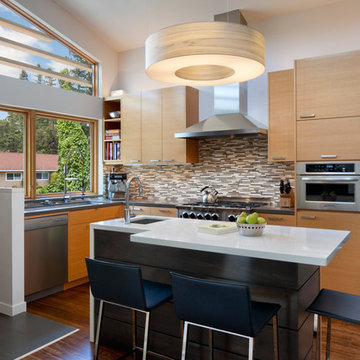
Inspiration for a midcentury l-shaped kitchen in San Francisco with an undermount sink, flat-panel cabinets, light wood cabinets, multi-coloured splashback, mosaic tile splashback, stainless steel appliances, medium hardwood floors and with island.
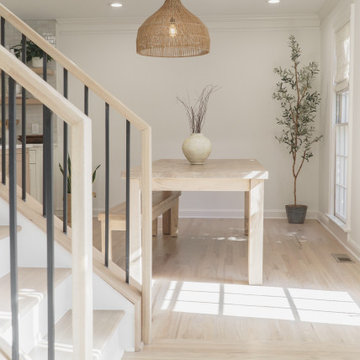
This is an example of a large modern l-shaped eat-in kitchen in Atlanta with an undermount sink, shaker cabinets, light wood cabinets, quartz benchtops, multi-coloured splashback, stone tile splashback, stainless steel appliances, light hardwood floors, with island, beige floor and white benchtop.
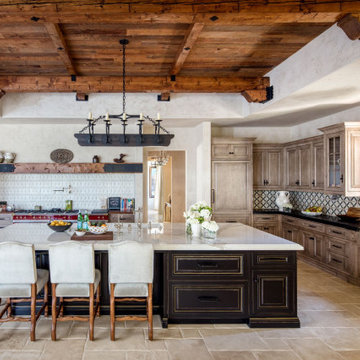
Tuscan Style kitchen designed around a grand red range.
Design ideas for an expansive mediterranean l-shaped eat-in kitchen in Los Angeles with a farmhouse sink, recessed-panel cabinets, light wood cabinets, marble benchtops, multi-coloured splashback, ceramic splashback, coloured appliances, travertine floors, with island, beige floor, white benchtop and wood.
Design ideas for an expansive mediterranean l-shaped eat-in kitchen in Los Angeles with a farmhouse sink, recessed-panel cabinets, light wood cabinets, marble benchtops, multi-coloured splashback, ceramic splashback, coloured appliances, travertine floors, with island, beige floor, white benchtop and wood.
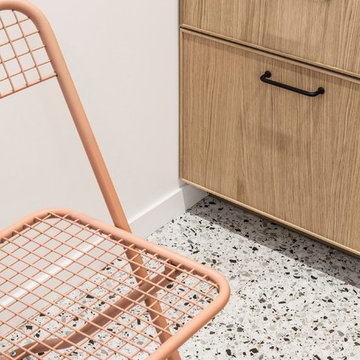
Cuisine ouverte et salle d'eau.
Inspiration for a small modern single-wall open plan kitchen in Paris with a single-bowl sink, beaded inset cabinets, light wood cabinets, laminate benchtops, multi-coloured splashback, ceramic splashback, panelled appliances, terrazzo floors, multi-coloured floor and white benchtop.
Inspiration for a small modern single-wall open plan kitchen in Paris with a single-bowl sink, beaded inset cabinets, light wood cabinets, laminate benchtops, multi-coloured splashback, ceramic splashback, panelled appliances, terrazzo floors, multi-coloured floor and white benchtop.
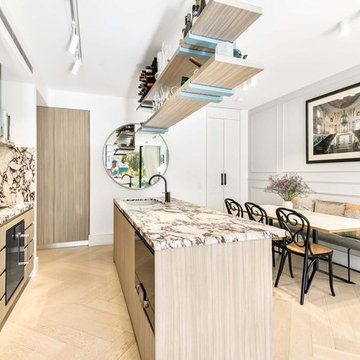
N/A
Inspiration for a small contemporary galley open plan kitchen in Sydney with an undermount sink, light wood cabinets, marble benchtops, multi-coloured splashback, marble splashback, black appliances, light hardwood floors, with island, beige floor, flat-panel cabinets and multi-coloured benchtop.
Inspiration for a small contemporary galley open plan kitchen in Sydney with an undermount sink, light wood cabinets, marble benchtops, multi-coloured splashback, marble splashback, black appliances, light hardwood floors, with island, beige floor, flat-panel cabinets and multi-coloured benchtop.
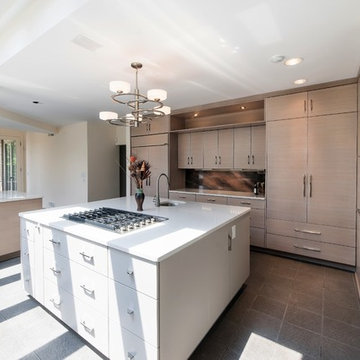
A complete remodel of kitchen and surrounding rooms including breakfast room and family room - featuring horizontal quartersawn oak cabinetry, wolf/sub-zero appliances
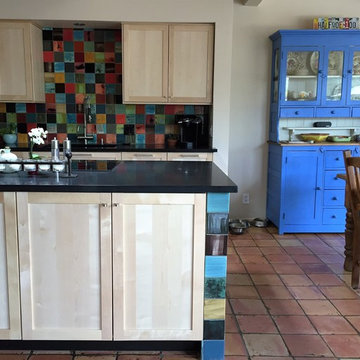
Clean, contemporary lines with IKEA Birch cabinets, Silestone counters and hand painted tile in vibrant colors from Kelly Jo Designs in Albuquerque. Mexican furniture from El Paso Imports.
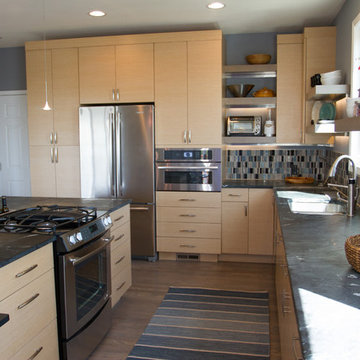
Inspiration for a large contemporary l-shaped open plan kitchen in Denver with an undermount sink, flat-panel cabinets, light wood cabinets, soapstone benchtops, multi-coloured splashback, mosaic tile splashback, stainless steel appliances, dark hardwood floors, with island and brown floor.
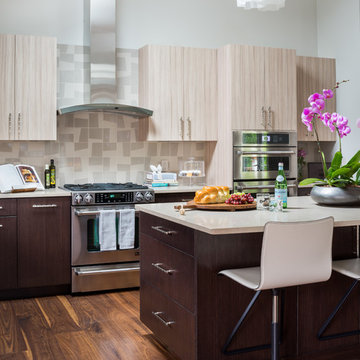
This tired ranch was in dire need of an update. Formerly the kitchen was separate from the living room and the dining area was severely undersized.
SLR Architecture opened up the kitchen to the great room and defined the living and dining areas so that each space stands on it's own. With help from interior designer Justine Sterling the finishes, furniture, ad accessories were carefully considered so that the whole room works as an overall composition.
A compact mud room was carved out of the back hall from a formally over sized laundry room so the family had a convenient drop zone, also the front entry was upgraded and a new rear deck was added for easier exterior access. Lighting was carefully considered so that different zones were well lit.
photo: Jessica Delaney
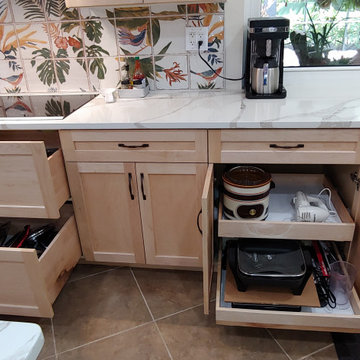
It's nice to have a combination of large drawers and roll-out trays to accommodate small appliances.
Photo of a large tropical u-shaped open plan kitchen in Tampa with an undermount sink, shaker cabinets, light wood cabinets, quartz benchtops, multi-coloured splashback, cement tile splashback, stainless steel appliances, ceramic floors, with island, beige floor and white benchtop.
Photo of a large tropical u-shaped open plan kitchen in Tampa with an undermount sink, shaker cabinets, light wood cabinets, quartz benchtops, multi-coloured splashback, cement tile splashback, stainless steel appliances, ceramic floors, with island, beige floor and white benchtop.
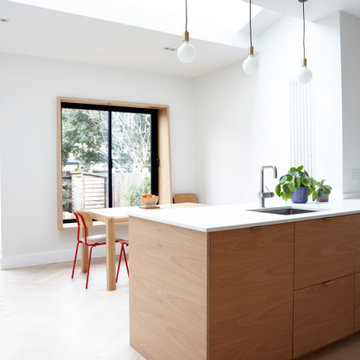
Design ideas for a mid-sized contemporary single-wall eat-in kitchen in London with an undermount sink, flat-panel cabinets, light wood cabinets, quartzite benchtops, multi-coloured splashback, cement tile splashback, panelled appliances, light hardwood floors, with island and white benchtop.
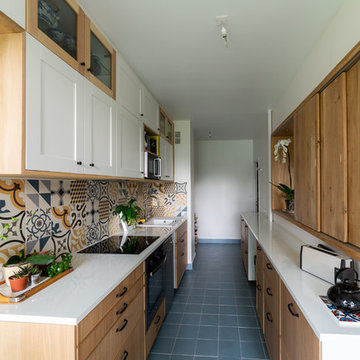
Photo of a mid-sized transitional single-wall kitchen in Paris with laminate benchtops, white benchtop, a drop-in sink, shaker cabinets, light wood cabinets, multi-coloured splashback, mosaic tile splashback, black appliances, no island and black floor.
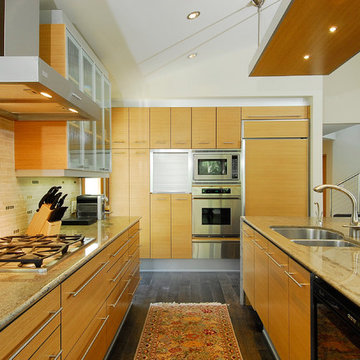
Photo of a large contemporary u-shaped eat-in kitchen in Orange County with a double-bowl sink, flat-panel cabinets, light wood cabinets, multi-coloured splashback, stainless steel appliances, dark hardwood floors, with island, granite benchtops and ceramic splashback.
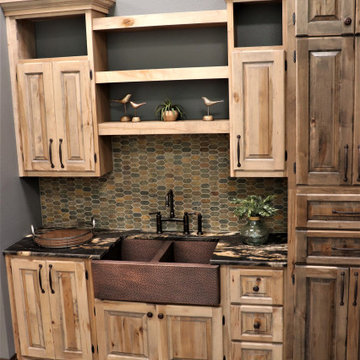
Rustic Kitchen with Hammered Copper Sink, Bridge Style Faucet in Rustic Copper, Leathered Finish Granite Countertops, Mosaic Slate Tile Hexagon Backsplash, Polished Pewter Wall Color, Rustic Iron Cabinetry Hardware, Rustic Maple Cabinetry in Two Contrasting Stains with Raised Panel Fronts.
Kitchen with Light Wood Cabinets and Multi-Coloured Splashback Design Ideas
8