Kitchen with Light Wood Cabinets and multiple Islands Design Ideas
Refine by:
Budget
Sort by:Popular Today
141 - 160 of 2,240 photos
Item 1 of 3
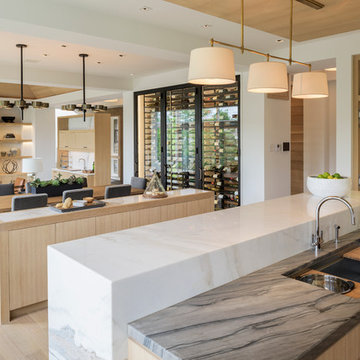
Builder: John Kraemer & Sons, Inc. - Architect: Charlie & Co. Design, Ltd. - Interior Design: Martha O’Hara Interiors - Photo: Spacecrafting Photography
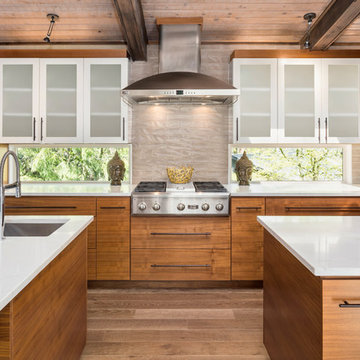
Inspiration for a large midcentury l-shaped open plan kitchen in Portland with an undermount sink, flat-panel cabinets, light wood cabinets, quartzite benchtops, stainless steel appliances, light hardwood floors, beige floor, multiple islands and beige splashback.
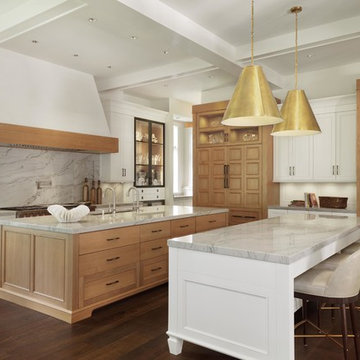
Design ideas for a large transitional galley eat-in kitchen in Miami with an undermount sink, shaker cabinets, light wood cabinets, granite benchtops, stone slab splashback, panelled appliances, dark hardwood floors and multiple islands.
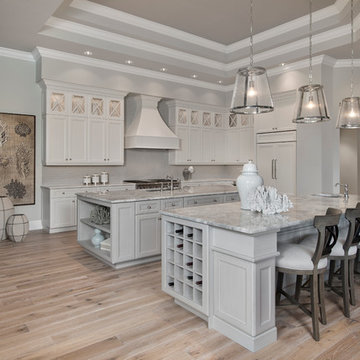
Design ideas for a large transitional single-wall eat-in kitchen in Miami with a drop-in sink, recessed-panel cabinets, light wood cabinets, granite benchtops, grey splashback, ceramic splashback, stainless steel appliances, light hardwood floors and multiple islands.
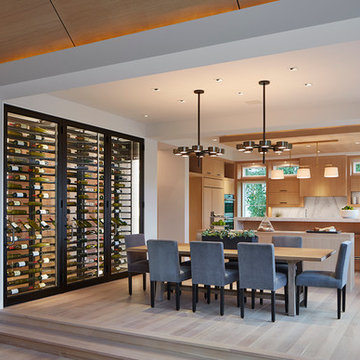
Martha O'Hara Interiors, Furnishings & Photo Styling | John Kraemer & Sons, Builder | Charlie and Co Design, Architect | Corey Gaffer Photography
Please Note: All “related,” “similar,” and “sponsored” products tagged or listed by Houzz are not actual products pictured. They have not been approved by Martha O’Hara Interiors nor any of the professionals credited. For information about our work, please contact design@oharainteriors.com.
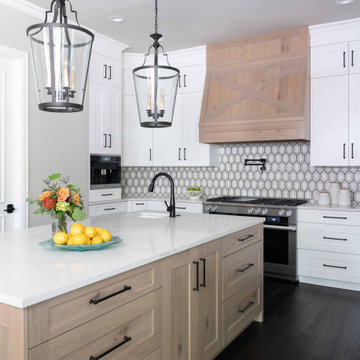
Photos by Michael Hunter Photography
Photo of a large transitional u-shaped open plan kitchen in Dallas with a farmhouse sink, shaker cabinets, light wood cabinets, marble benchtops, metallic splashback, mosaic tile splashback, stainless steel appliances, dark hardwood floors, multiple islands, brown floor and white benchtop.
Photo of a large transitional u-shaped open plan kitchen in Dallas with a farmhouse sink, shaker cabinets, light wood cabinets, marble benchtops, metallic splashback, mosaic tile splashback, stainless steel appliances, dark hardwood floors, multiple islands, brown floor and white benchtop.
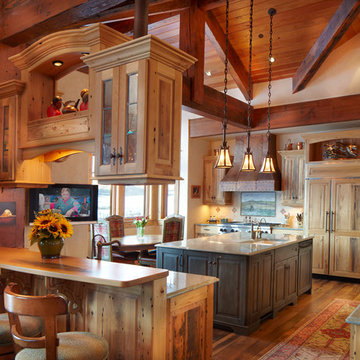
David Patterson
Large country u-shaped kitchen in Denver with an undermount sink, raised-panel cabinets, light wood cabinets, granite benchtops, multi-coloured splashback, travertine splashback, panelled appliances, medium hardwood floors, multiple islands and green benchtop.
Large country u-shaped kitchen in Denver with an undermount sink, raised-panel cabinets, light wood cabinets, granite benchtops, multi-coloured splashback, travertine splashback, panelled appliances, medium hardwood floors, multiple islands and green benchtop.
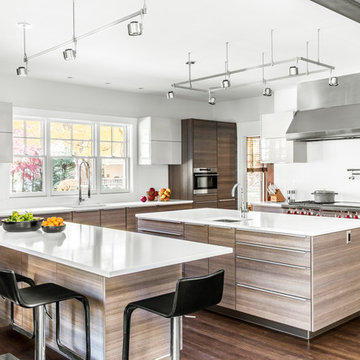
TEAM
Architect: LDa Architecture & Interiors
/// Interior Design: Emilie Tucker
/// Builder: Macomber Carpentry & Construction
/// Landscape Architect: Michelle Crowley Landscape Architecture
/// Photographer: Sean Litchfield Photography
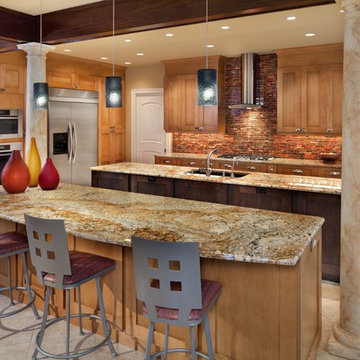
Design ideas for a mid-sized contemporary l-shaped open plan kitchen in DC Metro with stainless steel appliances, granite benchtops, an undermount sink, shaker cabinets, light wood cabinets, multi-coloured splashback, matchstick tile splashback, ceramic floors, multiple islands and beige floor.
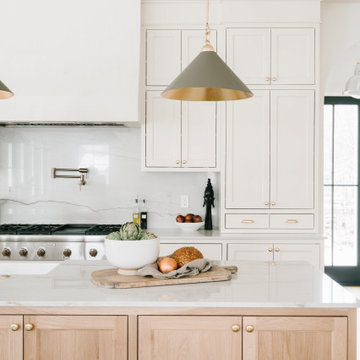
Inspiration for a large transitional galley eat-in kitchen in Salt Lake City with a farmhouse sink, beaded inset cabinets, light wood cabinets, marble benchtops, white splashback, marble splashback, panelled appliances, light hardwood floors, multiple islands, brown floor and white benchtop.
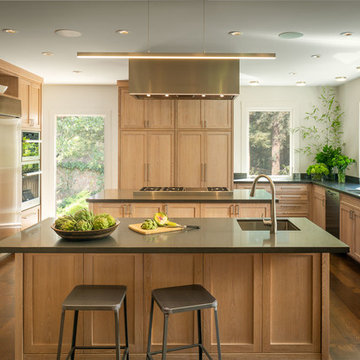
Contemporary Large Chef's Kitchen in Piedmont CA, Custom Cerused Oak Cabinets with two islands, 6 feet of refrigeration, 48" Miele Range, with Steam Oven. Large expansive windows with view of the private creek and park like grounds.
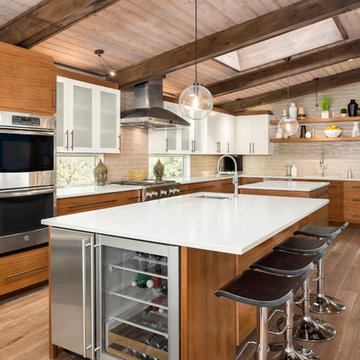
Photo of a large midcentury l-shaped kitchen in Portland with solid surface benchtops, beige splashback, stainless steel appliances, multiple islands, brown floor, flat-panel cabinets, an undermount sink, light wood cabinets and light hardwood floors.
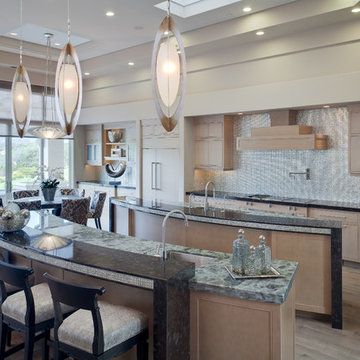
Expansive modern open plan kitchen in San Francisco with beaded inset cabinets, light wood cabinets, multiple islands, a double-bowl sink, marble benchtops, metallic splashback, metal splashback, stainless steel appliances and medium hardwood floors.
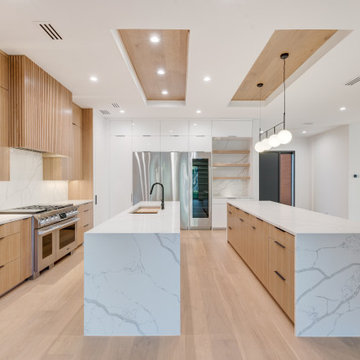
Design ideas for a midcentury u-shaped open plan kitchen in Dallas with an undermount sink, flat-panel cabinets, light wood cabinets, quartz benchtops, white splashback, stone slab splashback, stainless steel appliances, light hardwood floors, multiple islands, brown floor, white benchtop and wood.
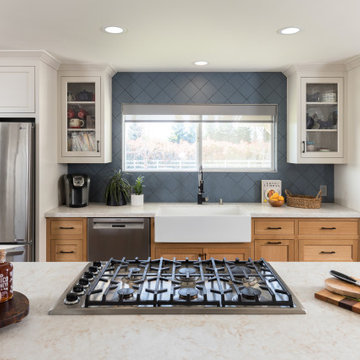
Kitchen Cabinetry: White Oak Shaker Cabinetry in Clear Finish paired with Painted Cabinets in Sherwin Williams 'Natural Tan' and Matte Black Door and Drawer Pulls | Kitchen Countertops: Viatera Clarino Brushed Quartz and Re-used Existing Marble on Second Kitchen Island | Kitchen Sink: White Porcelain Farmhouse Sink | Kitchen Appliances: Stainless | Kitchen Flooring: Luxury Vinyl Plank Flooring
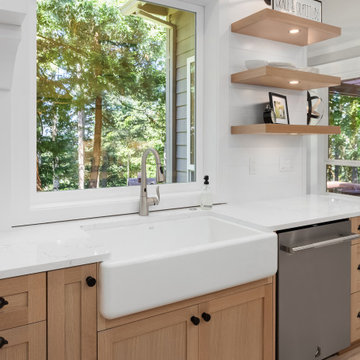
Inspiration for a large country l-shaped eat-in kitchen in Portland with a farmhouse sink, shaker cabinets, light wood cabinets, quartz benchtops, white splashback, cement tile splashback, stainless steel appliances, light hardwood floors, multiple islands and white benchtop.
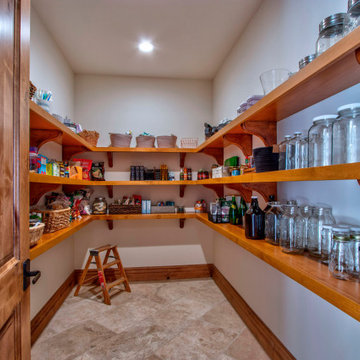
This grand kitchen is an entertainers delight with this large walk-in pantry
Photo of a large modern u-shaped kitchen pantry in San Diego with shaker cabinets, light wood cabinets, travertine floors, multiple islands and beige floor.
Photo of a large modern u-shaped kitchen pantry in San Diego with shaker cabinets, light wood cabinets, travertine floors, multiple islands and beige floor.
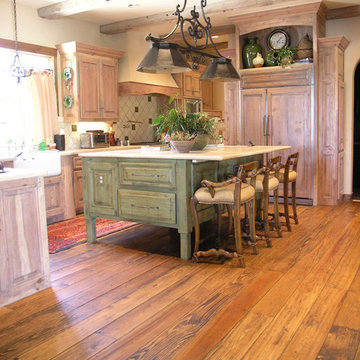
Design ideas for a mid-sized country u-shaped eat-in kitchen in Oklahoma City with a farmhouse sink, recessed-panel cabinets, light wood cabinets, quartz benchtops, white splashback, porcelain splashback, panelled appliances and multiple islands.
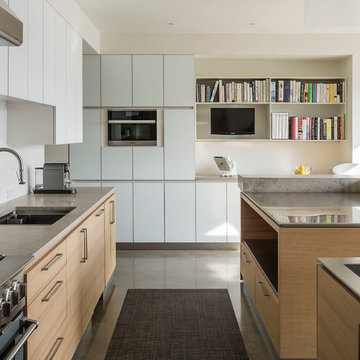
Photos by Matthew Williams
This is an example of a mid-sized modern galley kitchen in New York with an undermount sink, flat-panel cabinets, light wood cabinets, stainless steel benchtops, white splashback, stone tile splashback, stainless steel appliances, concrete floors and multiple islands.
This is an example of a mid-sized modern galley kitchen in New York with an undermount sink, flat-panel cabinets, light wood cabinets, stainless steel benchtops, white splashback, stone tile splashback, stainless steel appliances, concrete floors and multiple islands.
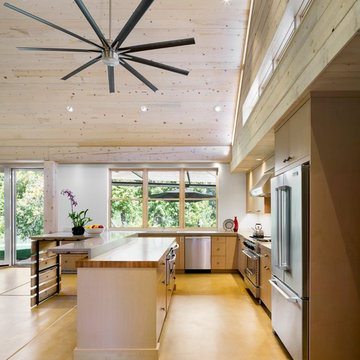
Ross Cooperwaithe
Mid-sized country l-shaped eat-in kitchen in Denver with an undermount sink, flat-panel cabinets, light wood cabinets, wood benchtops, beige splashback, ceramic splashback, stainless steel appliances, light hardwood floors and multiple islands.
Mid-sized country l-shaped eat-in kitchen in Denver with an undermount sink, flat-panel cabinets, light wood cabinets, wood benchtops, beige splashback, ceramic splashback, stainless steel appliances, light hardwood floors and multiple islands.
Kitchen with Light Wood Cabinets and multiple Islands Design Ideas
8