Kitchen with Light Wood Cabinets and no Island Design Ideas
Refine by:
Budget
Sort by:Popular Today
41 - 60 of 9,270 photos
Item 1 of 3
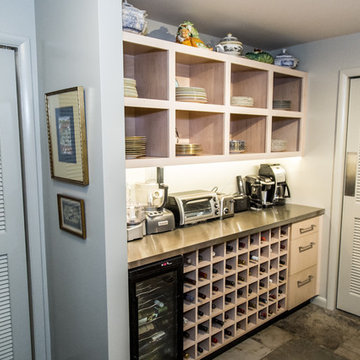
This kitchen is fit for a chef with its clean design, L-shaped counter space, and Thermador Professional Series Range and Refrigerator. Flat panel cabinets with a maple finish create a contemporary look that balances with the earthy green slate tile backsplash and flooring.
There are several custom spaces in this kitchen including the eat-in space with banquette, large custom bookshelf, and custom storage area with large cubbies for dishes and smaller ones for wine bottles.
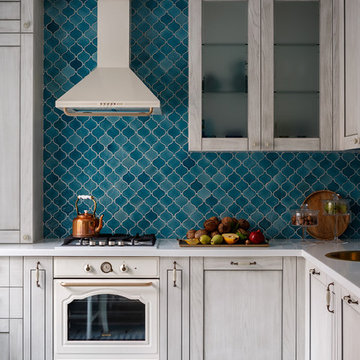
Михаил Лоскутов
This is an example of a mid-sized transitional l-shaped eat-in kitchen in Moscow with raised-panel cabinets, light wood cabinets, solid surface benchtops, blue splashback, ceramic splashback, white appliances, ceramic floors, no island, turquoise floor and a drop-in sink.
This is an example of a mid-sized transitional l-shaped eat-in kitchen in Moscow with raised-panel cabinets, light wood cabinets, solid surface benchtops, blue splashback, ceramic splashback, white appliances, ceramic floors, no island, turquoise floor and a drop-in sink.
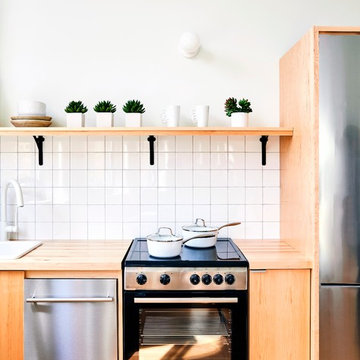
Photo Credit: Christian Harder
This is an example of a small scandinavian single-wall eat-in kitchen in Providence with a drop-in sink, flat-panel cabinets, light wood cabinets, wood benchtops, white splashback, porcelain splashback, stainless steel appliances, light hardwood floors, no island and beige floor.
This is an example of a small scandinavian single-wall eat-in kitchen in Providence with a drop-in sink, flat-panel cabinets, light wood cabinets, wood benchtops, white splashback, porcelain splashback, stainless steel appliances, light hardwood floors, no island and beige floor.
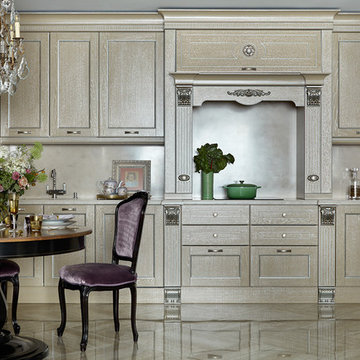
дизайнер Виктория Смирнова,
фотограф Сергей Ананьев,
стилист Дарья Соболева,
флорист Елизавета Амбрасовская
Inspiration for a traditional single-wall eat-in kitchen in Moscow with light wood cabinets, beige splashback, white appliances, marble floors, no island, beige floor, solid surface benchtops and shaker cabinets.
Inspiration for a traditional single-wall eat-in kitchen in Moscow with light wood cabinets, beige splashback, white appliances, marble floors, no island, beige floor, solid surface benchtops and shaker cabinets.
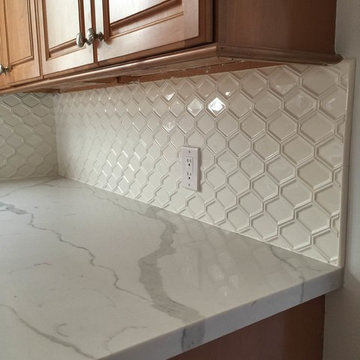
Installed by Brian Pezzulich from Genuine Kitchen & Bath
Photo of a mid-sized contemporary l-shaped eat-in kitchen in San Francisco with an undermount sink, raised-panel cabinets, light wood cabinets, quartz benchtops, white splashback, ceramic splashback, stainless steel appliances, medium hardwood floors and no island.
Photo of a mid-sized contemporary l-shaped eat-in kitchen in San Francisco with an undermount sink, raised-panel cabinets, light wood cabinets, quartz benchtops, white splashback, ceramic splashback, stainless steel appliances, medium hardwood floors and no island.
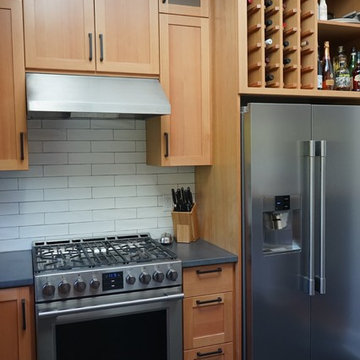
Michelle Ruber
Inspiration for a small modern separate kitchen in Portland with an undermount sink, shaker cabinets, light wood cabinets, concrete benchtops, white splashback, ceramic splashback, stainless steel appliances, linoleum floors and no island.
Inspiration for a small modern separate kitchen in Portland with an undermount sink, shaker cabinets, light wood cabinets, concrete benchtops, white splashback, ceramic splashback, stainless steel appliances, linoleum floors and no island.
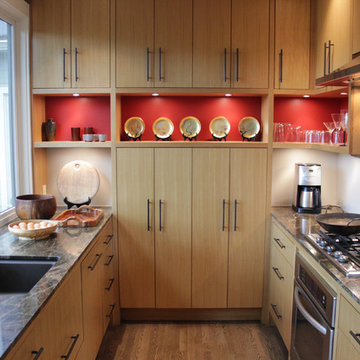
When it became time for a sorely needed update for this home in central Austin, the owners decided it would be best accomplished in two phases. The most notable change occurred in the kitchen which held the place as the the larger part of phase one.
As you can see, the space is very small, with no way for expansion. The use of a very efficient space design by Cindy Black of Hello Kitchen, paired with my European cabinetry served to provide the best use of space.
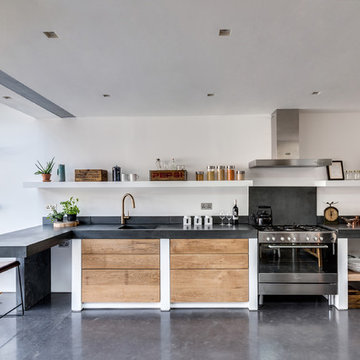
Set within the Carlton Square Conservation Area in East London, this two-storey end of terrace period property suffered from a lack of natural light, low ceiling heights and a disconnection to the garden at the rear.
The clients preference for an industrial aesthetic along with an assortment of antique fixtures and fittings acquired over many years were an integral factor whilst forming the brief. Steel windows and polished concrete feature heavily, allowing the enlarged living area to be visually connected to the garden with internal floor finishes continuing externally. Floor to ceiling glazing combined with large skylights help define areas for cooking, eating and reading whilst maintaining a flexible open plan space.
This simple yet detailed project located within a prominent Conservation Area required a considered design approach, with a reduced palette of materials carefully selected in response to the existing building and it’s context.
Photographer: Simon Maxwell
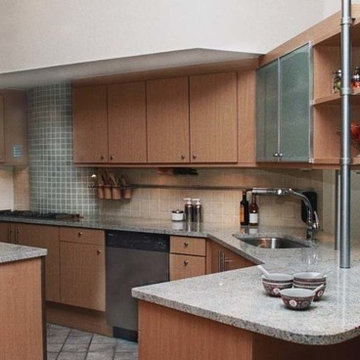
A hindrance becomes a feature. The protruding curved wall has a shower on the opposite side from a previous design. As the galley kitchen width couldn’t be changed, the four cooktops were placed in-line, actually making cooking easier without back burners. Contrasting tile accents the form. Also featured is an accessories rail system and double sided aluminum frame glass doors.
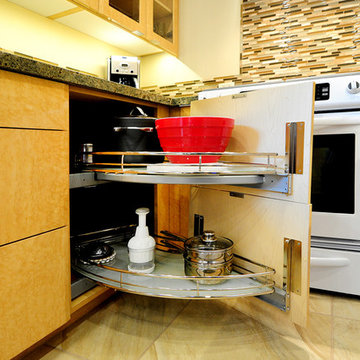
Adriana Ortiz
This is an example of a mid-sized contemporary galley eat-in kitchen in Los Angeles with an undermount sink, flat-panel cabinets, light wood cabinets, solid surface benchtops, metallic splashback, matchstick tile splashback, white appliances, ceramic floors and no island.
This is an example of a mid-sized contemporary galley eat-in kitchen in Los Angeles with an undermount sink, flat-panel cabinets, light wood cabinets, solid surface benchtops, metallic splashback, matchstick tile splashback, white appliances, ceramic floors and no island.
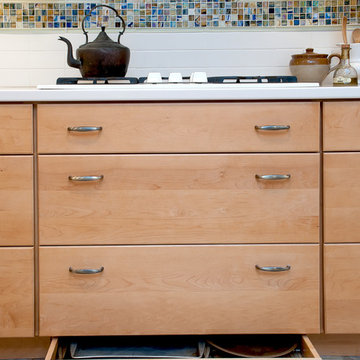
From outdated to transitional, we replaced old knotty pine cabinets and original appliances with new and simpler lined cabinetry and appliances. CairnsCraft worked with Anne Kellett who designed this universal design kitchen with pull out spice rack, toe kick storage drawer for flat items, drawer under cook-top which is ideal for utensils.
General Contractor: CairnsCraft Design & Remodel
Designer: Anne Kellett
Photographer: Patricia Bean
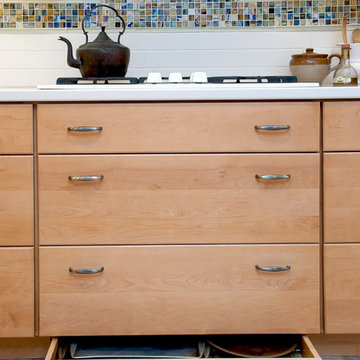
Toe kick storage drawer for flat items
Photo of a mid-sized transitional l-shaped separate kitchen in San Diego with an undermount sink, raised-panel cabinets, light wood cabinets, quartz benchtops, subway tile splashback, vinyl floors and no island.
Photo of a mid-sized transitional l-shaped separate kitchen in San Diego with an undermount sink, raised-panel cabinets, light wood cabinets, quartz benchtops, subway tile splashback, vinyl floors and no island.
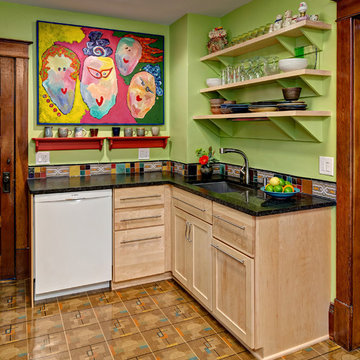
Photos by Ehlen Creative Communications
Small eclectic u-shaped eat-in kitchen in Minneapolis with light wood cabinets, multi-coloured splashback, white appliances, an undermount sink, recessed-panel cabinets, quartz benchtops, ceramic splashback, light hardwood floors and no island.
Small eclectic u-shaped eat-in kitchen in Minneapolis with light wood cabinets, multi-coloured splashback, white appliances, an undermount sink, recessed-panel cabinets, quartz benchtops, ceramic splashback, light hardwood floors and no island.
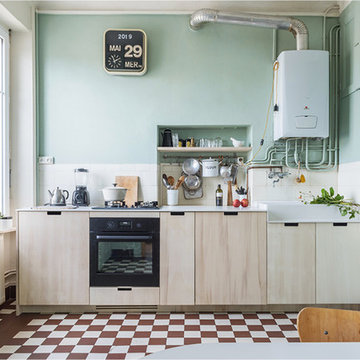
Linéaire réalisé sur-mesure en bois de peuplier.
L'objectif était d'agrandir l'espace de préparation, de créer du rangement supplémentaire et d'organiser la zone de lavage autour du timbre en céramique d'origine.
Le tout harmoniser par le bois de peuplier et un fin plan de travail en céramique.
Garder apparente la partie technique (chauffe-eau et tuyaux) est un parti-pris. Tout comme celui de conserver la carrelage et la faïence.
Ce linéaire est composé de gauche à droite d'un réfrigérateur sous plan, d'un four + tiroir et d'une plaque gaz, d'un coulissant à épices, d'un lave-linge intégré et d'un meuble sous évier. Ce dernier est sur-mesure afin de s'adapter aux dimensions de l'évier en céramique.

La cuisine, qui était en parfait état, avait besoin d’être finalisée.
Nous l’avons pimpée grâce à une crédence (Orac décor), une étagère permettant d’apportant rangements et objets de décoration et la mise en couleur de la partie haute, qui sera ensuite le fil conducteur de l’appartement.
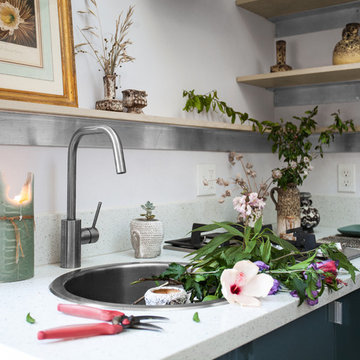
Design ideas for a small beach style single-wall eat-in kitchen in Los Angeles with a drop-in sink, open cabinets, light wood cabinets, wood benchtops, multi-coloured splashback, cement tile splashback, stainless steel appliances, concrete floors, no island, grey floor and multi-coloured benchtop.
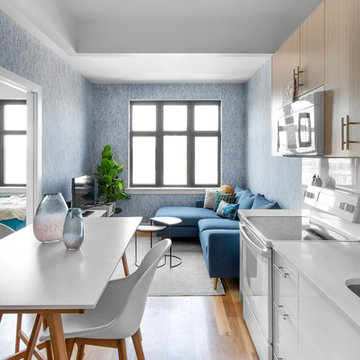
Inspiration for a small contemporary single-wall eat-in kitchen in New York with an undermount sink, flat-panel cabinets, light wood cabinets, solid surface benchtops, white splashback, ceramic splashback, white appliances, light hardwood floors, no island, beige floor and white benchtop.
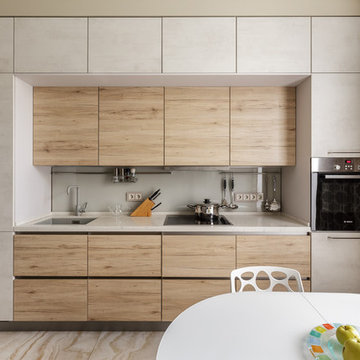
Один из реализованных нами проектов – кухня Nobilia Riva. Фасады с фактурой белого бетона и с фактурой дуба San Remo произведены из меламина. Столешница изготовлена из кварца. Использование контрастных фактур позволило структурировать архитектуру кухни: визуально выделена зона с рабочей поверхностью. Чтобы во время готовки все было под рукой, над мойкой и варочной панелью разместили рейлинговые системы хранения. Часть бытовой техники встроили в глухие шкафы. Под телевизором находятся полуколонны со вставками из черного стекла. Дизайнер проекта – Наталья Ильина.
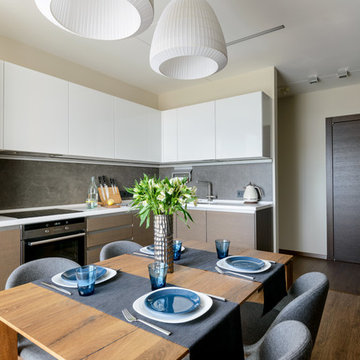
Photo of a contemporary u-shaped separate kitchen in Novosibirsk with flat-panel cabinets, light wood cabinets, grey splashback, stainless steel appliances, dark hardwood floors, no island, brown floor and white benchtop.
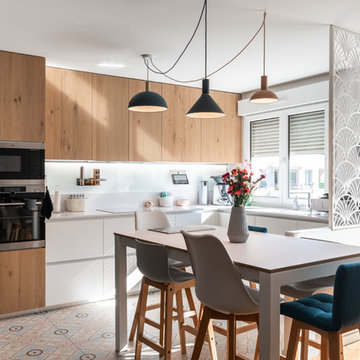
Lotfi Dakhli
Inspiration for a mid-sized scandinavian eat-in kitchen in Lyon with quartzite benchtops, white splashback, glass sheet splashback, stainless steel appliances, cement tiles, no island, white benchtop, flat-panel cabinets, light wood cabinets and multi-coloured floor.
Inspiration for a mid-sized scandinavian eat-in kitchen in Lyon with quartzite benchtops, white splashback, glass sheet splashback, stainless steel appliances, cement tiles, no island, white benchtop, flat-panel cabinets, light wood cabinets and multi-coloured floor.
Kitchen with Light Wood Cabinets and no Island Design Ideas
3