Kitchen with Light Wood Cabinets and Painted Wood Floors Design Ideas
Refine by:
Budget
Sort by:Popular Today
141 - 160 of 214 photos
Item 1 of 3
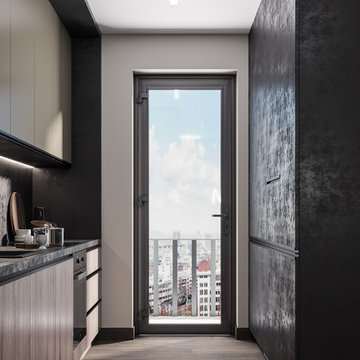
This is an example of a modern kitchen in Los Angeles with light wood cabinets, black splashback, painted wood floors and brown floor.
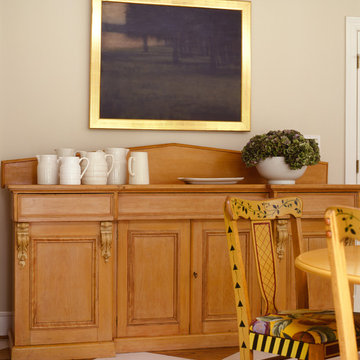
Maura McEvoy
Design ideas for a large traditional l-shaped separate kitchen in DC Metro with an undermount sink, raised-panel cabinets, light wood cabinets, marble benchtops, beige splashback, stone slab splashback, panelled appliances, painted wood floors and with island.
Design ideas for a large traditional l-shaped separate kitchen in DC Metro with an undermount sink, raised-panel cabinets, light wood cabinets, marble benchtops, beige splashback, stone slab splashback, panelled appliances, painted wood floors and with island.
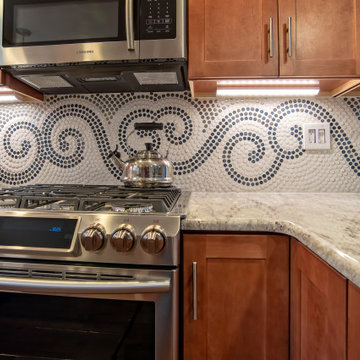
Main Line Kitchen Design’s unique business model allows our customers to work with the most experienced designers and get the most competitive kitchen cabinet pricing.
How does Main Line Kitchen Design offer the best designs along with the most competitive kitchen cabinet pricing? We are a more modern and cost effective business model. We are a kitchen cabinet dealer and design team that carries the highest quality kitchen cabinetry, is experienced, convenient, and reasonable priced. Our five award winning designers work by appointment only, with pre-qualified customers, and only on complete kitchen renovations.
Our designers are some of the most experienced and award winning kitchen designers in the Delaware Valley. We design with and sell 8 nationally distributed cabinet lines. Cabinet pricing is slightly less than major home centers for semi-custom cabinet lines, and significantly less than traditional showrooms for custom cabinet lines.
After discussing your kitchen on the phone, first appointments always take place in your home, where we discuss and measure your kitchen. Subsequent appointments usually take place in one of our offices and selection centers where our customers consider and modify 3D designs on flat screen TV’s. We can also bring sample doors and finishes to your home and make design changes on our laptops in 20-20 CAD with you, in your own kitchen.
Call today! We can estimate your kitchen project from soup to nuts in a 15 minute phone call and you can find out why we get the best reviews on the internet. We look forward to working with you.
As our company tag line says:
“The world of kitchen design is changing…”
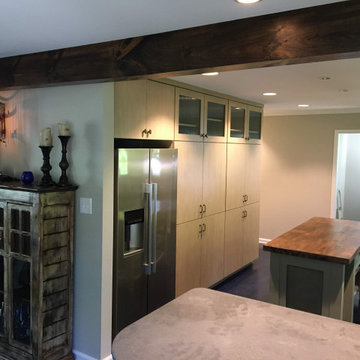
A few from the dining area.
Mid-sized transitional galley eat-in kitchen with a farmhouse sink, flat-panel cabinets, light wood cabinets, wood benchtops, stainless steel appliances, painted wood floors, with island and blue floor.
Mid-sized transitional galley eat-in kitchen with a farmhouse sink, flat-panel cabinets, light wood cabinets, wood benchtops, stainless steel appliances, painted wood floors, with island and blue floor.
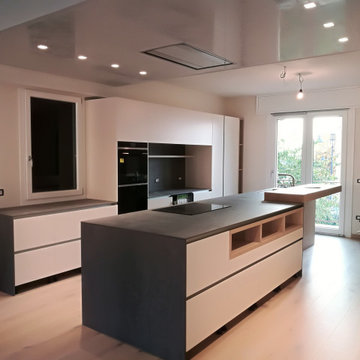
Residenza provata sistemazione interna degli spazi e nuovi spazi creati in base nuove esigenze della cliente.
Design ideas for a modern kitchen in Other with an undermount sink, light wood cabinets, painted wood floors and white floor.
Design ideas for a modern kitchen in Other with an undermount sink, light wood cabinets, painted wood floors and white floor.
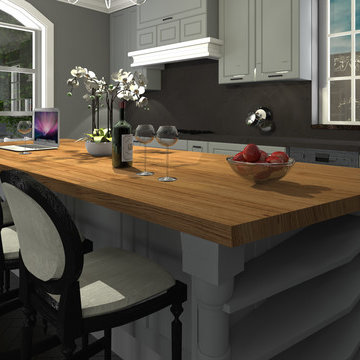
This is an example of a large mediterranean l-shaped eat-in kitchen in Other with an integrated sink, light wood cabinets, green splashback, stone slab splashback, stainless steel appliances, painted wood floors and with island.
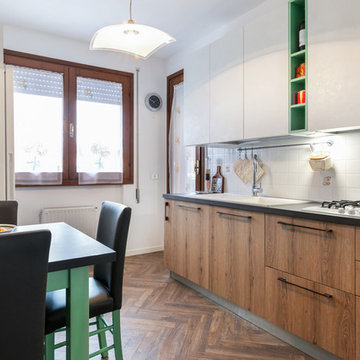
Inspiration for a small modern galley eat-in kitchen in Other with a drop-in sink, light wood cabinets, laminate benchtops, white splashback, ceramic splashback, stainless steel appliances, painted wood floors and grey benchtop.
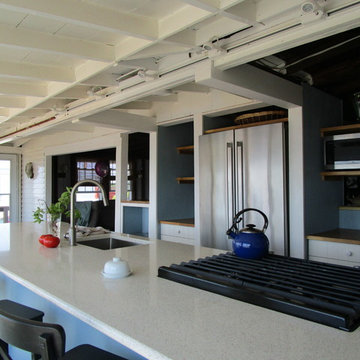
Levi Miller http://www.levimillerphotography.com/
Inspiration for a mid-sized beach style galley separate kitchen in New York with an undermount sink, open cabinets, light wood cabinets, granite benchtops, stainless steel appliances, painted wood floors and with island.
Inspiration for a mid-sized beach style galley separate kitchen in New York with an undermount sink, open cabinets, light wood cabinets, granite benchtops, stainless steel appliances, painted wood floors and with island.
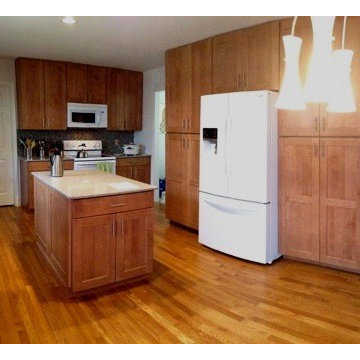
Monica L. Walker Project Specialist Interiors West Chester, OH.
Photo of an expansive contemporary u-shaped eat-in kitchen in Cincinnati with with island, shaker cabinets, light wood cabinets, quartzite benchtops, blue splashback, matchstick tile splashback, white appliances, a double-bowl sink and painted wood floors.
Photo of an expansive contemporary u-shaped eat-in kitchen in Cincinnati with with island, shaker cabinets, light wood cabinets, quartzite benchtops, blue splashback, matchstick tile splashback, white appliances, a double-bowl sink and painted wood floors.
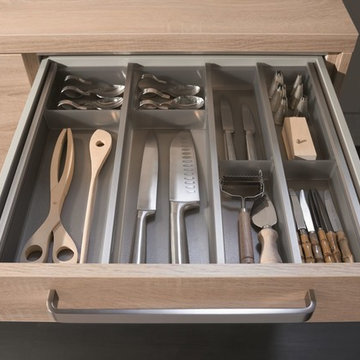
Design ideas for a large modern galley open plan kitchen in Other with an undermount sink, light wood cabinets, wood benchtops, beige splashback, timber splashback, panelled appliances, painted wood floors, with island, grey floor and beige benchtop.
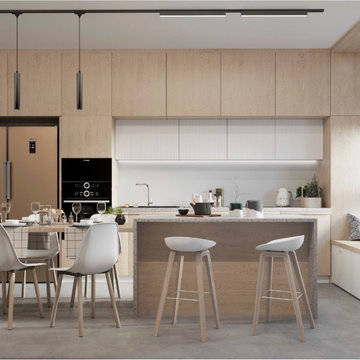
Frame-type modular house / 60 m2 on the ground / 83 m2 total area / 3 beds / bathroom with shower / heat pump heating / screw piles / hemp insulation / no mice or insects / not afraid of water / no need for protective films / clean air and good health of the owner of the house)))
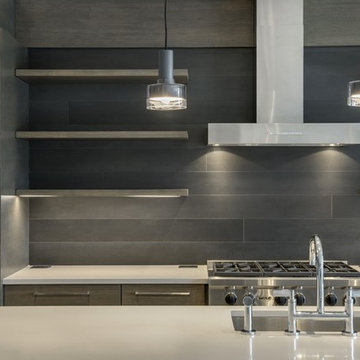
Photo of a mid-sized contemporary l-shaped open plan kitchen in Minneapolis with an undermount sink, flat-panel cabinets, light wood cabinets, quartz benchtops, grey splashback, timber splashback, stainless steel appliances, painted wood floors, with island and grey floor.
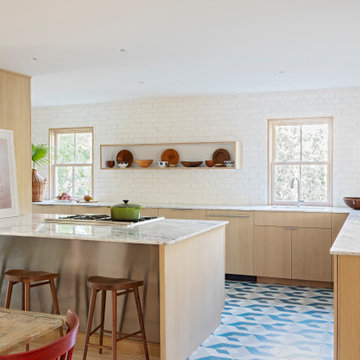
Design ideas for a mid-sized beach style galley open plan kitchen in Charleston with an undermount sink, flat-panel cabinets, light wood cabinets, quartzite benchtops, terra-cotta splashback, panelled appliances, painted wood floors, a peninsula, blue floor and blue benchtop.
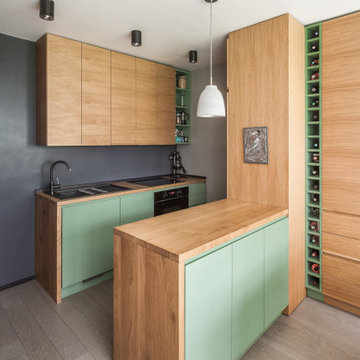
Une cuisine tout équipé avec de l'électroménager encastré et un îlot ouvert sur la salle à manger.
Small scandinavian galley eat-in kitchen in Paris with a single-bowl sink, beaded inset cabinets, light wood cabinets, wood benchtops, black splashback, panelled appliances, painted wood floors and grey floor.
Small scandinavian galley eat-in kitchen in Paris with a single-bowl sink, beaded inset cabinets, light wood cabinets, wood benchtops, black splashback, panelled appliances, painted wood floors and grey floor.
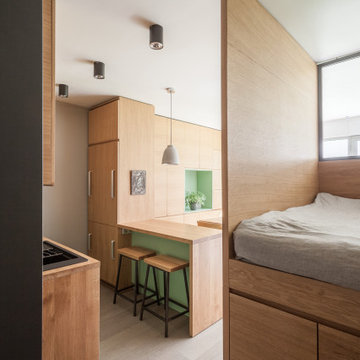
Vue depuis l'entrée sur une cuisine tout équipé avec de l'électroménager encastré et un îlot ouvert sur la salle à manger. On voit le lit surélevé donnant sur l'entrée.
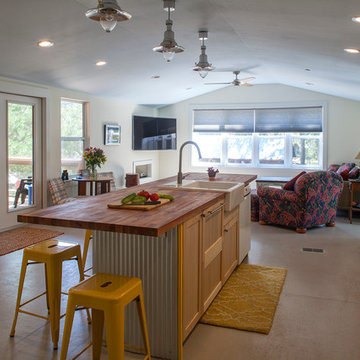
Kitchen and Living Room
Inspiration for a mid-sized modern single-wall open plan kitchen in Miami with a drop-in sink, open cabinets, light wood cabinets, wood benchtops, stainless steel appliances, painted wood floors and with island.
Inspiration for a mid-sized modern single-wall open plan kitchen in Miami with a drop-in sink, open cabinets, light wood cabinets, wood benchtops, stainless steel appliances, painted wood floors and with island.
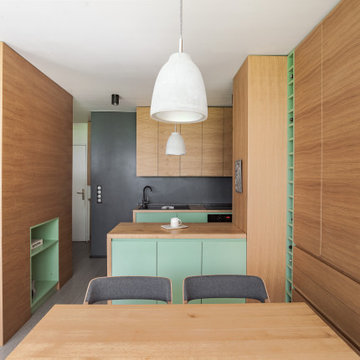
La vue depuis la salle à manger vers l'espace lit surélevé et la cuisine. La cuisine est tout équipé avec de l'électroménager encastré et un îlot ouvert donnant sur la salle à manger.

Un loft immense, dans un ancien garage, à rénover entièrement pour moins de 250 euros par mètre carré ! Il a fallu ruser.... les anciens propriétaires avaient peint les murs en vert pomme et en violet, aucun sol n'était semblable à l'autre.... l'uniformisation s'est faite par le choix d'un beau blanc mat partout, sols murs et plafonds, avec un revêtement de sol pour usage commercial qui a permis de proposer de la résistance tout en conservant le bel aspect des lattes de parquet (en réalité un parquet flottant de très mauvaise facture, qui semble ainsi du parquet massif simplement peint). Le blanc a aussi apporté de la luminosité et une impression de calme, d'espace et de quiétude, tout en jouant au maximum de la luminosité naturelle dans cet ancien garage où les seules fenêtres sont des fenêtres de toit qui laissent seulement voir le ciel. La salle de bain était en carrelage marron, remplacé par des carreaux émaillés imitation zelliges ; pour donner du cachet et un caractère unique au lieu, les meubles ont été maçonnés sur mesure : plan vasque dans la salle de bain, bibliothèque dans le salon de lecture, vaisselier dans l'espace dinatoire, meuble de rangement pour les jouets dans le coin des enfants. La cuisine ne pouvait pas être refaite entièrement pour une question de budget, on a donc simplement remplacé les portes blanches laquées d'origine par du beau pin huilé et des poignées industrielles. Toujours pour respecter les contraintes financières de la famille, les meubles et accessoires ont été dans la mesure du possible chinés sur internet ou aux puces. Les nouveaux propriétaires souhaitaient un univers industriels campagnard, un sentiment de maison de vacances en noir, blanc et bois. Seule exception : la chambre d'enfants (une petite fille et un bébé) pour laquelle une estrade sur mesure a été imaginée, avec des rangements en dessous et un espace pour la tête de lit du berceau. Le papier peint Rebel Walls à l'ambiance sylvestre complète la déco, très nature et poétique.
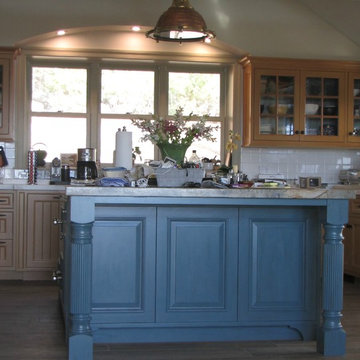
In the Kitchen, we applied a custom decorative finish with Benjamin Moore Alkyd glaze with Zar Flat Clear Coat.
Design ideas for a large traditional u-shaped eat-in kitchen in Boston with with island, glass-front cabinets, light wood cabinets, marble benchtops, white splashback, subway tile splashback, stainless steel appliances, painted wood floors, brown floor and white benchtop.
Design ideas for a large traditional u-shaped eat-in kitchen in Boston with with island, glass-front cabinets, light wood cabinets, marble benchtops, white splashback, subway tile splashback, stainless steel appliances, painted wood floors, brown floor and white benchtop.
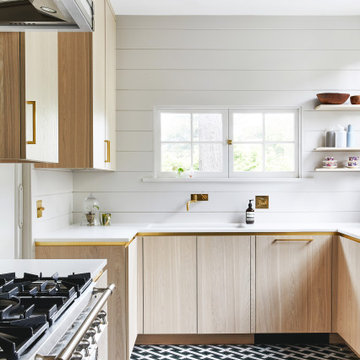
Inspiration for a contemporary kitchen pantry in San Francisco with an integrated sink, flat-panel cabinets, light wood cabinets, solid surface benchtops, white splashback, ceramic splashback, white appliances, painted wood floors and white benchtop.
Kitchen with Light Wood Cabinets and Painted Wood Floors Design Ideas
8