Kitchen with Light Wood Cabinets and Porcelain Splashback Design Ideas
Refine by:
Budget
Sort by:Popular Today
141 - 160 of 3,997 photos
Item 1 of 3
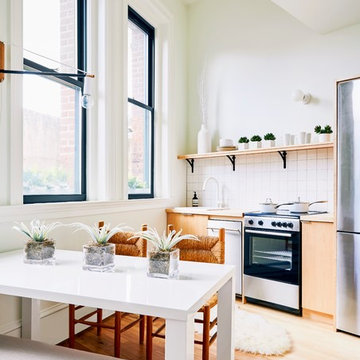
Photo Credit: Christian Harder
Design ideas for a small scandinavian single-wall eat-in kitchen in Providence with a drop-in sink, flat-panel cabinets, light wood cabinets, wood benchtops, white splashback, porcelain splashback, stainless steel appliances, light hardwood floors, no island and beige floor.
Design ideas for a small scandinavian single-wall eat-in kitchen in Providence with a drop-in sink, flat-panel cabinets, light wood cabinets, wood benchtops, white splashback, porcelain splashback, stainless steel appliances, light hardwood floors, no island and beige floor.
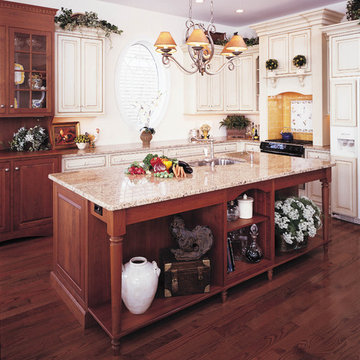
This newly construction Victorian styled Home has an open floor plan and takes advantage of it's spectacular oven view. Hand distressed cabinetry was designed to accommodate an open floor plan.
The large center Island separates the work side of the kitchen but adds visual interest by adding open shelving to the back of the island. The large peninsula bar was added to hide a structural column and divides the great room from the kitchen.
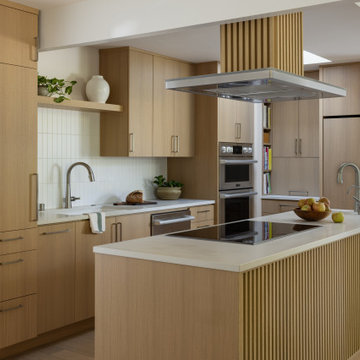
Small contemporary l-shaped open plan kitchen in Sacramento with an undermount sink, flat-panel cabinets, light wood cabinets, quartz benchtops, white splashback, porcelain splashback, stainless steel appliances, light hardwood floors, with island, brown floor and white benchtop.
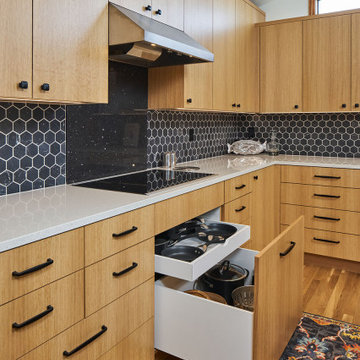
We moved the kitchen to the opposite side of the room to provide a better overall layout with more cabinets and continuous countertop space. Cabinets were placed under clerestory windows, allowing them to act as a light shelf and exponentially increasing natural light in the space. We removed the dropped ceiling to open up the space and create more evenly dispersed natural light.
New appliances were installed, including a separate cooktop and wall oven to accommodate different cooking and baking zones. We implemented a warm Pacific Northwest material pallet with quarter-sawn oak cabinets, and added neutral yet sharp finishes in black, white, and chrome.
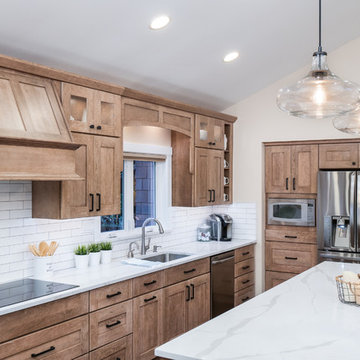
Fred Ueckert
Large transitional l-shaped open plan kitchen in Seattle with an undermount sink, shaker cabinets, light wood cabinets, quartz benchtops, white splashback, porcelain splashback, stainless steel appliances, medium hardwood floors, with island, brown floor and white benchtop.
Large transitional l-shaped open plan kitchen in Seattle with an undermount sink, shaker cabinets, light wood cabinets, quartz benchtops, white splashback, porcelain splashback, stainless steel appliances, medium hardwood floors, with island, brown floor and white benchtop.
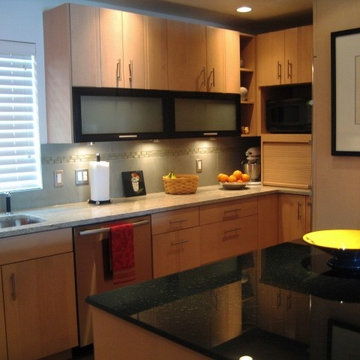
Transforming this 1940's home into updated 2010's Euro Modern style kitchen csbinets are DeWil's Horizon line. This Euro Style Kitchen was designed with DeWil’s Horizon Cabinet line, is an European full overlay in their ”Sirius” door style, in maple wood stained in color 112 Sandstone, which features contrasting “flip-up” doors in their color 108 Ebony stain.
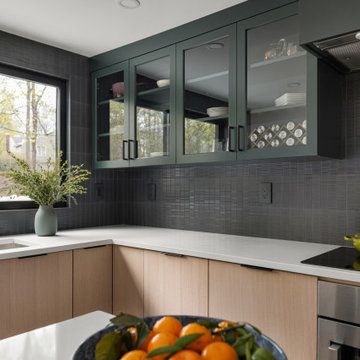
Contemporary kitchen and mudroom design and remodeling project in Stoneham MA. We buried the frame of a load-bearing wall between the kitchen and dining room to create an open-concept flow between cooking and dining spaces, and widened another load-bearing wall to open to the sunken mudroom and driveway entry door. Kitchen includes rift-sawn oak and hunter green painted finish frameless cabinetry, Wilsonart Tivoli Grey quartz countertops, a sunning backsplash with CEPAC Illusion porcelain tile in Onyx, stained hardwood floors, Anatolia Ceraforge Oxide porcelain tile floor in mudroom, Bosch stainless steel appliances, and TopKnobs black cabinet hardware.
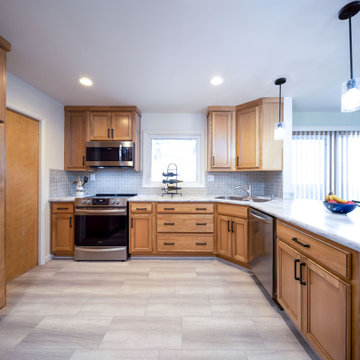
Mid-sized transitional l-shaped eat-in kitchen in Other with an integrated sink, recessed-panel cabinets, light wood cabinets, laminate benchtops, grey splashback, porcelain splashback, stainless steel appliances, light hardwood floors, a peninsula, grey floor and white benchtop.
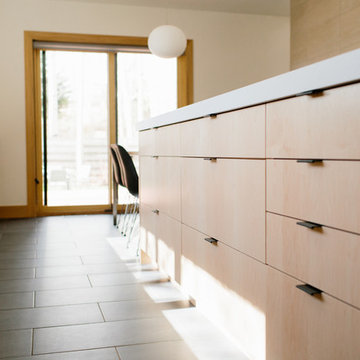
Design ideas for a large contemporary l-shaped separate kitchen in Seattle with an undermount sink, flat-panel cabinets, light wood cabinets, solid surface benchtops, grey splashback, porcelain splashback, stainless steel appliances, ceramic floors, with island, black floor and white benchtop.
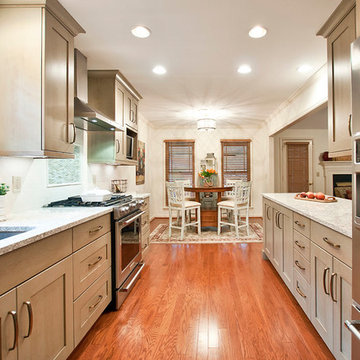
Designed by Terri Sears.
Photography by Melissa M. Mills.
Mid-sized transitional galley eat-in kitchen in Nashville with an undermount sink, shaker cabinets, quartz benchtops, white splashback, porcelain splashback, stainless steel appliances, medium hardwood floors, a peninsula, light wood cabinets, brown floor and multi-coloured benchtop.
Mid-sized transitional galley eat-in kitchen in Nashville with an undermount sink, shaker cabinets, quartz benchtops, white splashback, porcelain splashback, stainless steel appliances, medium hardwood floors, a peninsula, light wood cabinets, brown floor and multi-coloured benchtop.
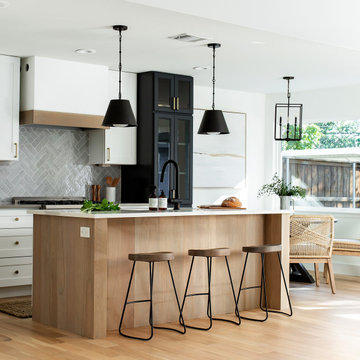
Coastal contemporary finishes and furniture designed by Interior Designer and Realtor Jessica Koltun in Dallas, TX. #designingdreams
Inspiration for a mid-sized beach style l-shaped eat-in kitchen in Dallas with a single-bowl sink, shaker cabinets, light wood cabinets, quartz benchtops, grey splashback, porcelain splashback, stainless steel appliances, light hardwood floors, with island, brown floor and white benchtop.
Inspiration for a mid-sized beach style l-shaped eat-in kitchen in Dallas with a single-bowl sink, shaker cabinets, light wood cabinets, quartz benchtops, grey splashback, porcelain splashback, stainless steel appliances, light hardwood floors, with island, brown floor and white benchtop.
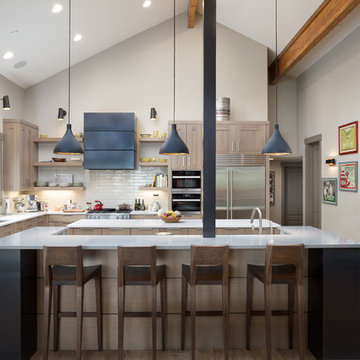
Design ideas for a large transitional l-shaped eat-in kitchen in Salt Lake City with an undermount sink, shaker cabinets, quartz benchtops, white splashback, porcelain splashback, stainless steel appliances, multiple islands, light wood cabinets, light hardwood floors and beige floor.
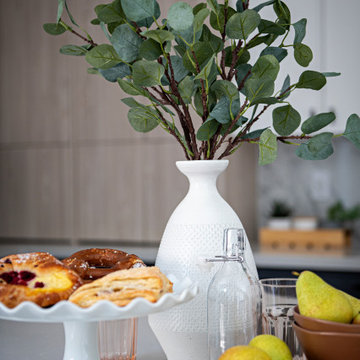
A Scandinavian inspired modern family kitchen with a hint of mid modern vibe. The slim shaker profile on the cabinet doors provides a timeless mid modern accent, while the overall colour palette remains neutral with wood tones to bring in a sense of nature. Modern finishes such as quartz countertop and large marble porcelain backsplash are chosen for easy maintenance for a busy family.

Kitchens are a part of our personality. Sophisticated yet so simple. The cabinets are maple with nothing but a natural finish. Highlighting the beautiful character of maple wood. Slab doors on frameless construction. Simple hardware and a long butcher block island. Tile that really draws your eye to the shelves. The white tile on the range wall sets the stage to admire the hood.
Designed by Jean Thompson for DDK Kitchen Design Group. Photographs @michaelakaskel
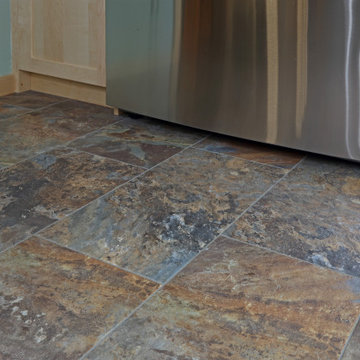
Small Galley kitchen, becomes charming and efficient.
Photo of a small transitional galley kitchen pantry in Other with a farmhouse sink, shaker cabinets, light wood cabinets, granite benchtops, multi-coloured splashback, porcelain splashback, stainless steel appliances, vinyl floors, no island, multi-coloured floor and grey benchtop.
Photo of a small transitional galley kitchen pantry in Other with a farmhouse sink, shaker cabinets, light wood cabinets, granite benchtops, multi-coloured splashback, porcelain splashback, stainless steel appliances, vinyl floors, no island, multi-coloured floor and grey benchtop.
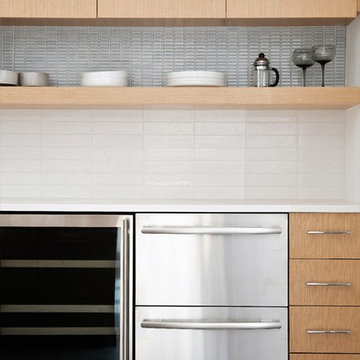
Dane Cronin
Design ideas for a modern u-shaped open plan kitchen in Denver with an undermount sink, flat-panel cabinets, light wood cabinets, quartz benchtops, white splashback, porcelain splashback, stainless steel appliances, porcelain floors, grey floor and white benchtop.
Design ideas for a modern u-shaped open plan kitchen in Denver with an undermount sink, flat-panel cabinets, light wood cabinets, quartz benchtops, white splashback, porcelain splashback, stainless steel appliances, porcelain floors, grey floor and white benchtop.
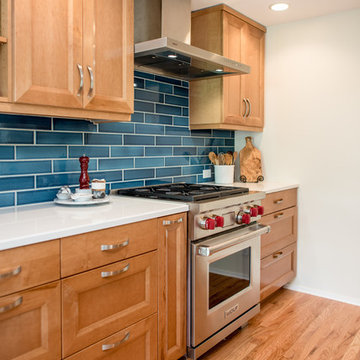
Yuriy Manchick
This is an example of a transitional galley kitchen in Seattle with recessed-panel cabinets, light wood cabinets, quartz benchtops, blue splashback, porcelain splashback, stainless steel appliances, light hardwood floors, no island, beige floor and white benchtop.
This is an example of a transitional galley kitchen in Seattle with recessed-panel cabinets, light wood cabinets, quartz benchtops, blue splashback, porcelain splashback, stainless steel appliances, light hardwood floors, no island, beige floor and white benchtop.
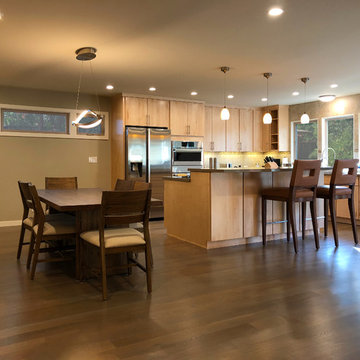
AFTER: New open kitchen and dining room. Walls removed, new windows. Maple, full overlay cabinets.
Mid-sized contemporary l-shaped open plan kitchen in Other with a double-bowl sink, flat-panel cabinets, light wood cabinets, granite benchtops, beige splashback, porcelain splashback, stainless steel appliances, light hardwood floors, with island and beige floor.
Mid-sized contemporary l-shaped open plan kitchen in Other with a double-bowl sink, flat-panel cabinets, light wood cabinets, granite benchtops, beige splashback, porcelain splashback, stainless steel appliances, light hardwood floors, with island and beige floor.
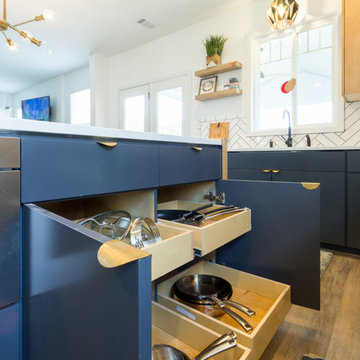
Island view of soft close full pull out drawers in the island.
Upper cabinets are flat front natural birch, the lower cabinets are painted with Mark Twains Gray, from Valspar paints.
Cory Locatelli Photography
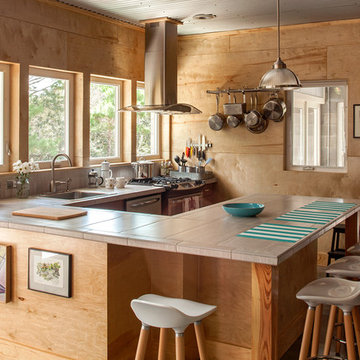
Photography by Jack Gardner
Design ideas for a mid-sized industrial u-shaped open plan kitchen in Miami with light wood cabinets, tile benchtops, stainless steel appliances, concrete floors, a peninsula, a drop-in sink, beige splashback and porcelain splashback.
Design ideas for a mid-sized industrial u-shaped open plan kitchen in Miami with light wood cabinets, tile benchtops, stainless steel appliances, concrete floors, a peninsula, a drop-in sink, beige splashback and porcelain splashback.
Kitchen with Light Wood Cabinets and Porcelain Splashback Design Ideas
8