Kitchen with Light Wood Cabinets and Porcelain Splashback Design Ideas
Refine by:
Budget
Sort by:Popular Today
161 - 180 of 3,997 photos
Item 1 of 3
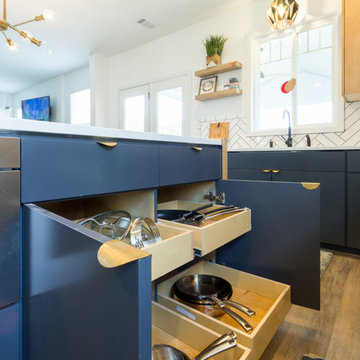
Island view of soft close full pull out drawers in the island.
Upper cabinets are flat front natural birch, the lower cabinets are painted with Mark Twains Gray, from Valspar paints.
Cory Locatelli Photography
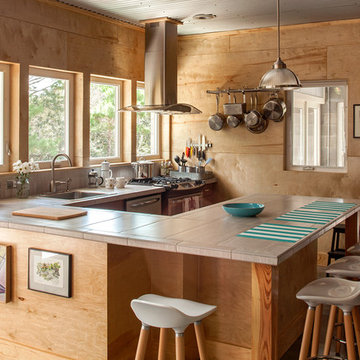
Photography by Jack Gardner
Design ideas for a mid-sized industrial u-shaped open plan kitchen in Miami with light wood cabinets, tile benchtops, stainless steel appliances, concrete floors, a peninsula, a drop-in sink, beige splashback and porcelain splashback.
Design ideas for a mid-sized industrial u-shaped open plan kitchen in Miami with light wood cabinets, tile benchtops, stainless steel appliances, concrete floors, a peninsula, a drop-in sink, beige splashback and porcelain splashback.
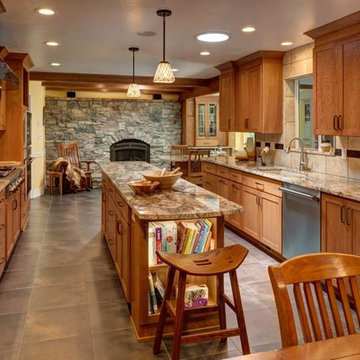
The beautiful shaker oak cabinets and exposed stone fireplace add a rustic feel to this kitchen luxuriant kitchen. Stainless steel appliances, granite counter tops and open shelving in the island are just some of the amenities in this kitchen.
Photography by Alan Blakely.
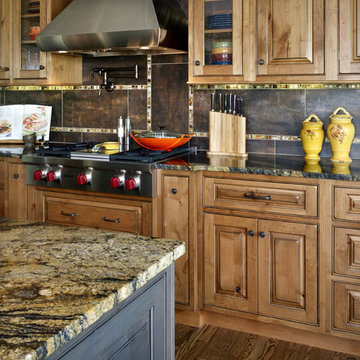
Ron Ruscio Photography
At Greenwood Cabinets & Stone, our goal is to provide a satisfying and positive experience. Whether you’re remodeling or building new, our creative designers and professional installation team will provide excellent solutions and service from start to finish. Kitchens, baths, wet bars and laundry rooms are our specialty. We offer a tremendous selection of the best brands and quality materials. Our clients include homeowners, builders, remodelers, architects and interior designers. We provide American made, quality cabinetry, countertops, plumbing, lighting, tile and hardware. We primarily work in Littleton, Highlands Ranch, Centennial, Greenwood Village, Lone Tree, and Denver, but also throughout the state of Colorado. Contact us today or visit our beautiful showroom on South Broadway in Littleton.
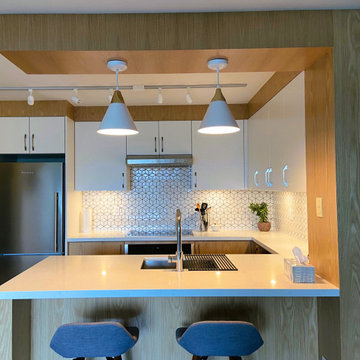
remodeled kitchen. white oak panels wrap around peninsula/bar facing into living area. Lighting in kitchen replaced with track lighting. Pendant lights added to bar area.
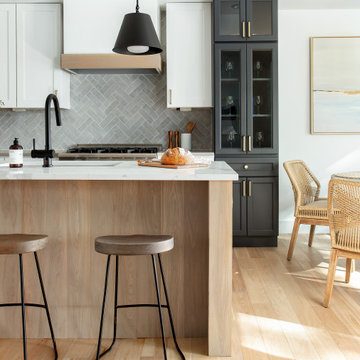
Coastal contemporary finishes and furniture designed by Interior Designer and Realtor Jessica Koltun in Dallas, TX. #designingdreams
Design ideas for a mid-sized beach style eat-in kitchen in Dallas with a single-bowl sink, shaker cabinets, light wood cabinets, quartz benchtops, grey splashback, porcelain splashback, stainless steel appliances, light hardwood floors, with island, brown floor and white benchtop.
Design ideas for a mid-sized beach style eat-in kitchen in Dallas with a single-bowl sink, shaker cabinets, light wood cabinets, quartz benchtops, grey splashback, porcelain splashback, stainless steel appliances, light hardwood floors, with island, brown floor and white benchtop.
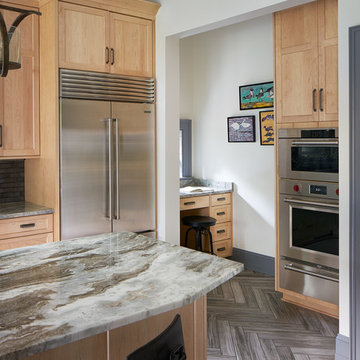
Bright, open kitchen and refinished butler's pantry
Photo credit Kim Smith
Design ideas for a large transitional galley kitchen in Other with a single-bowl sink, shaker cabinets, light wood cabinets, granite benchtops, grey splashback, porcelain splashback, stainless steel appliances, porcelain floors, grey floor, grey benchtop and with island.
Design ideas for a large transitional galley kitchen in Other with a single-bowl sink, shaker cabinets, light wood cabinets, granite benchtops, grey splashback, porcelain splashback, stainless steel appliances, porcelain floors, grey floor, grey benchtop and with island.
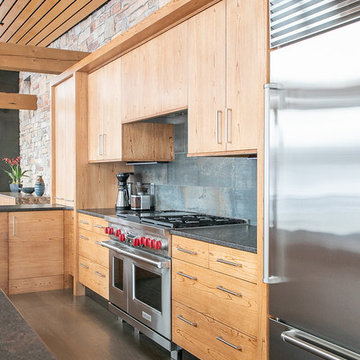
Designer: Paul Dybdahl
Photographer: Shanna Wolf
Designer’s Note: One of the main project goals was to develop a kitchen space that complimented the homes quality while blending elements of the new kitchen space with the homes eclectic materials.
Japanese Ash veneers were chosen for the main body of the kitchen for it's quite linear appeals. Quarter Sawn White Oak, in a natural finish, was chosen for the island to compliment the dark finished Quarter Sawn Oak floor that runs throughout this home.
The west end of the island, under the Walnut top, is a metal finished wood. This was to speak to the metal wrapped fireplace on the west end of the space.
A massive Walnut Log was sourced to create the 2.5" thick 72" long and 45" wide (at widest end) living edge top for an elevated seating area at the island. This was created from two pieces of solid Walnut, sliced and joined in a book-match configuration.
The homeowner loves the new space!!
Cabinets: Premier Custom-Built
Countertops: Leathered Granite The Granite Shop of Madison
Location: Vermont Township, Mt. Horeb, WI
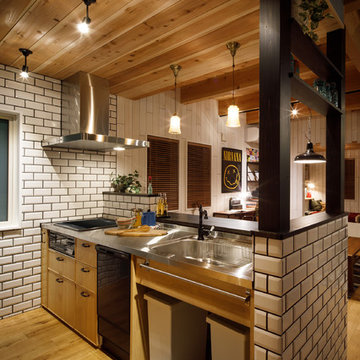
Mid-sized beach style single-wall open plan kitchen in Other with an undermount sink, beaded inset cabinets, light wood cabinets, stainless steel benchtops, white splashback, porcelain splashback, light hardwood floors, a peninsula, brown floor and black benchtop.
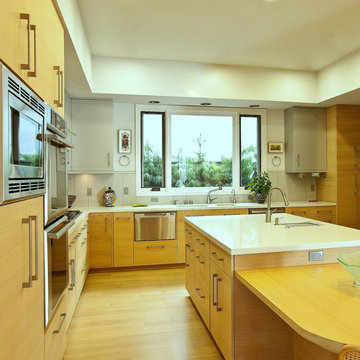
Sleek modern kitchen with two-tone cabinets. The lowers are a warm oak and the uppers are a gray thermofoil. The backsplash is created from large scale porcelain tiles and has a feature pattern behind the stainless hood.
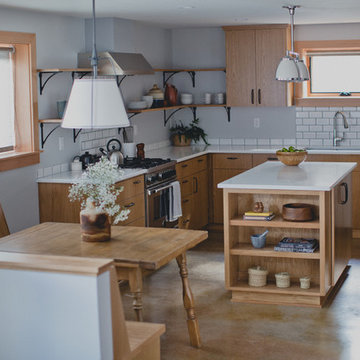
This is an example of a mid-sized transitional l-shaped eat-in kitchen in Portland with an undermount sink, shaker cabinets, light wood cabinets, quartz benchtops, white splashback, porcelain splashback, stainless steel appliances, concrete floors and with island.
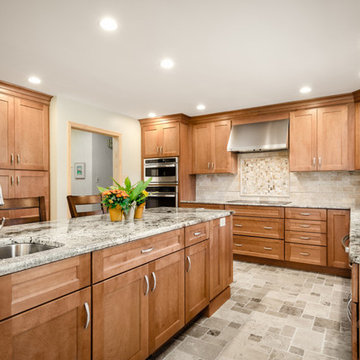
Photo of a large transitional u-shaped eat-in kitchen in San Diego with an undermount sink, shaker cabinets, light wood cabinets, granite benchtops, beige splashback, porcelain splashback, stainless steel appliances, porcelain floors, with island, grey floor and multi-coloured benchtop.
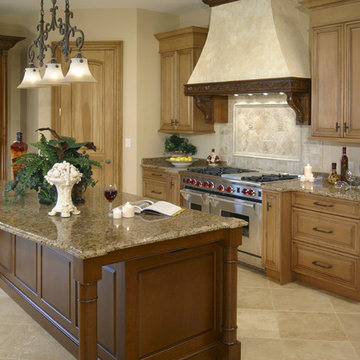
This is an example of a traditional kitchen in Chicago with raised-panel cabinets, light wood cabinets, granite benchtops, beige splashback, porcelain splashback, porcelain floors, with island and beige floor.
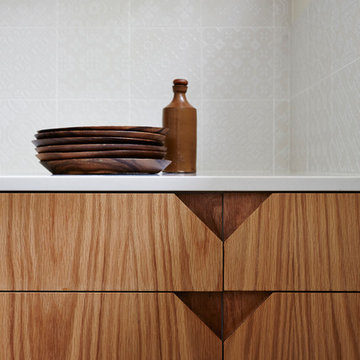
Alicia Taylor Photography
Small scandinavian galley separate kitchen in Sunshine Coast with an undermount sink, flat-panel cabinets, light wood cabinets, quartz benchtops, red splashback, porcelain splashback, stainless steel appliances, marble floors and no island.
Small scandinavian galley separate kitchen in Sunshine Coast with an undermount sink, flat-panel cabinets, light wood cabinets, quartz benchtops, red splashback, porcelain splashback, stainless steel appliances, marble floors and no island.
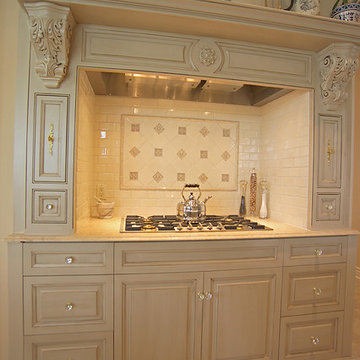
Home built by Arjay Builders Inc.
Design ideas for an expansive traditional u-shaped eat-in kitchen in Omaha with an undermount sink, raised-panel cabinets, light wood cabinets, granite benchtops, white splashback, porcelain splashback, panelled appliances, travertine floors and multiple islands.
Design ideas for an expansive traditional u-shaped eat-in kitchen in Omaha with an undermount sink, raised-panel cabinets, light wood cabinets, granite benchtops, white splashback, porcelain splashback, panelled appliances, travertine floors and multiple islands.
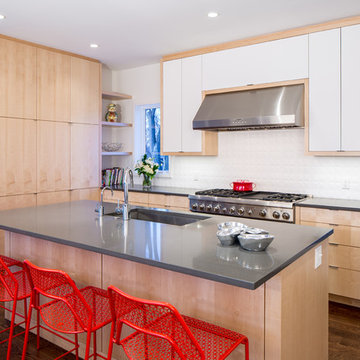
Farm Kid Studios
Design ideas for a midcentury u-shaped kitchen in Minneapolis with an undermount sink, flat-panel cabinets, light wood cabinets, solid surface benchtops, white splashback, porcelain splashback, stainless steel appliances, dark hardwood floors and with island.
Design ideas for a midcentury u-shaped kitchen in Minneapolis with an undermount sink, flat-panel cabinets, light wood cabinets, solid surface benchtops, white splashback, porcelain splashback, stainless steel appliances, dark hardwood floors and with island.
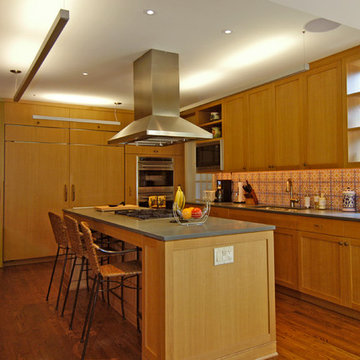
This is an example of a mid-sized traditional u-shaped eat-in kitchen in Chicago with a double-bowl sink, shaker cabinets, light wood cabinets, concrete benchtops, multi-coloured splashback, porcelain splashback, stainless steel appliances, dark hardwood floors and with island.
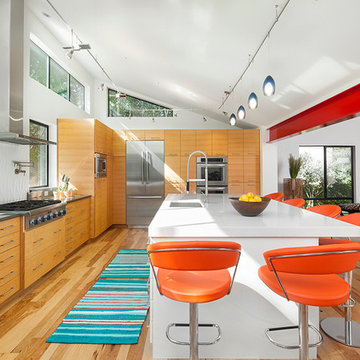
Heimsath Architects, Spring Builders and Fine Focus Photography
Photo of a mid-sized contemporary l-shaped open plan kitchen in Austin with stainless steel appliances, flat-panel cabinets, light wood cabinets, quartz benchtops, white splashback, an undermount sink, porcelain splashback, medium hardwood floors and with island.
Photo of a mid-sized contemporary l-shaped open plan kitchen in Austin with stainless steel appliances, flat-panel cabinets, light wood cabinets, quartz benchtops, white splashback, an undermount sink, porcelain splashback, medium hardwood floors and with island.
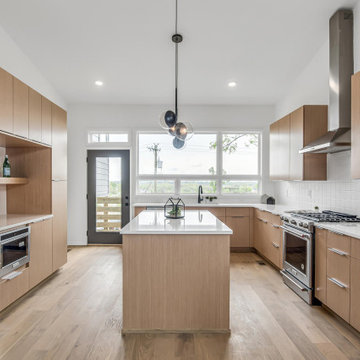
Designed around the sunset downtown views from the living room with open-concept living, the split-level layout provides gracious spaces for entertaining, and privacy for family members to pursue distinct pursuits.
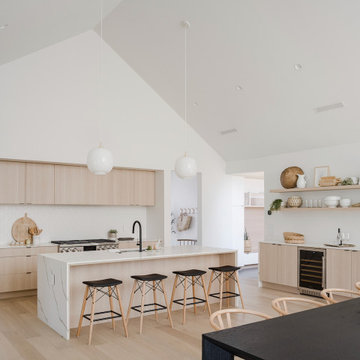
Open concept kitchen with prep kitchen/butler's pantry. Integrated appliances.
This is an example of a scandinavian open plan kitchen in Phoenix with a single-bowl sink, flat-panel cabinets, light wood cabinets, quartz benchtops, white splashback, porcelain splashback, panelled appliances, light hardwood floors, with island, white benchtop and vaulted.
This is an example of a scandinavian open plan kitchen in Phoenix with a single-bowl sink, flat-panel cabinets, light wood cabinets, quartz benchtops, white splashback, porcelain splashback, panelled appliances, light hardwood floors, with island, white benchtop and vaulted.
Kitchen with Light Wood Cabinets and Porcelain Splashback Design Ideas
9