Kitchen with Light Wood Cabinets and Recessed Design Ideas
Refine by:
Budget
Sort by:Popular Today
61 - 80 of 345 photos
Item 1 of 3
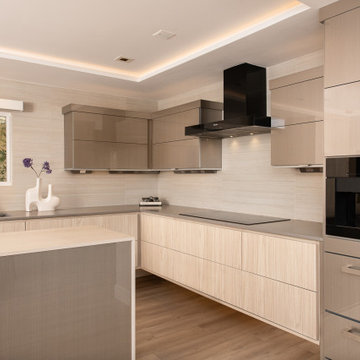
main-kitchen-quartz-countertop-by-ceasar-stone-in-honed-pebble
Inspiration for a modern kitchen in Orange County with an undermount sink, flat-panel cabinets, light wood cabinets, quartzite benchtops, beige splashback, porcelain splashback, black appliances, vinyl floors, with island, brown floor, brown benchtop and recessed.
Inspiration for a modern kitchen in Orange County with an undermount sink, flat-panel cabinets, light wood cabinets, quartzite benchtops, beige splashback, porcelain splashback, black appliances, vinyl floors, with island, brown floor, brown benchtop and recessed.

Cucina con isola
Large modern l-shaped eat-in kitchen in Naples with a single-bowl sink, flat-panel cabinets, light wood cabinets, marble benchtops, black splashback, porcelain splashback, black appliances, porcelain floors, with island, grey floor, grey benchtop and recessed.
Large modern l-shaped eat-in kitchen in Naples with a single-bowl sink, flat-panel cabinets, light wood cabinets, marble benchtops, black splashback, porcelain splashback, black appliances, porcelain floors, with island, grey floor, grey benchtop and recessed.
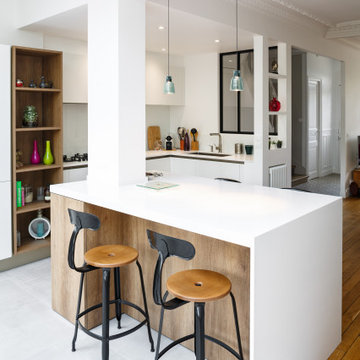
L'espace déjeuner se caractérise par une table dotée d'une structure en quartz et de rangements dissimulés en mélaminé bois qui sont un rappel du parquet ancien et de la bibliothèque décorative.
Le pilier blanc sert à dissimuler un porteur qui soutient les 2 IPN ainsi que les réseaux d'électricité.
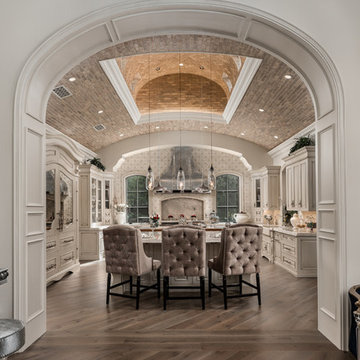
We love this custom kitchen featuring a brick ceiling, wood floors, and a white tile backsplash we adore!
Expansive traditional u-shaped separate kitchen in Phoenix with a farmhouse sink, recessed-panel cabinets, light wood cabinets, quartzite benchtops, multi-coloured splashback, marble splashback, stainless steel appliances, medium hardwood floors, multiple islands, brown floor, multi-coloured benchtop and recessed.
Expansive traditional u-shaped separate kitchen in Phoenix with a farmhouse sink, recessed-panel cabinets, light wood cabinets, quartzite benchtops, multi-coloured splashback, marble splashback, stainless steel appliances, medium hardwood floors, multiple islands, brown floor, multi-coloured benchtop and recessed.
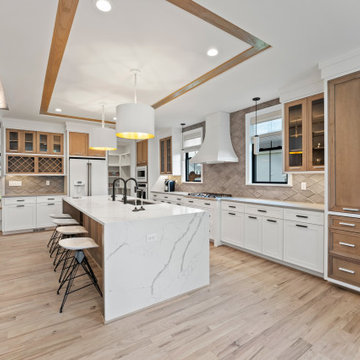
Design ideas for a large contemporary l-shaped eat-in kitchen in Richmond with a triple-bowl sink, beaded inset cabinets, light wood cabinets, quartz benchtops, grey splashback, ceramic splashback, white appliances, light hardwood floors, with island, beige floor, multi-coloured benchtop and recessed.
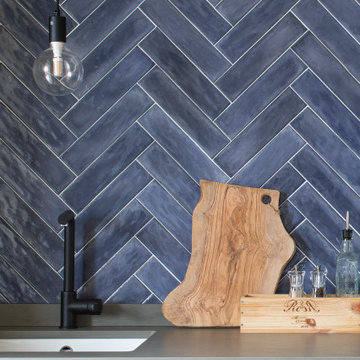
Cucina con ante in legno, si sviluppa ad L: con una zona colonne e pensili e un piano lineare dove vi è la zona operativa di piano cottura e lavello.
Base lavello costituita da due cassettoni per contenere i cestini rifiuti per raccolta differenziata, lavello in ceramica sottopiano e miscelatore nero con doccino.
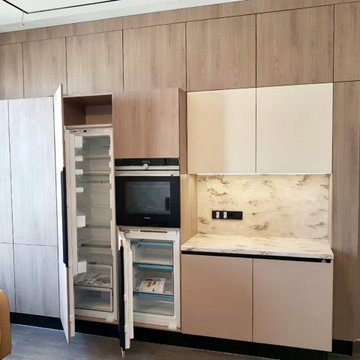
Кухонный гарнитур выполнен из фасадов EGGER, фасадов SAVIOLA. Пространство до потолка заполняют антресоли. Мойка гранитная, Нижние фасады без ручек, установлен профиль GOLA, верхние фасады без ручек открываются от нажатия (петли BLUM/TIP-ON), подсветка врезная, отдельно встроены холодильник и морозильник.
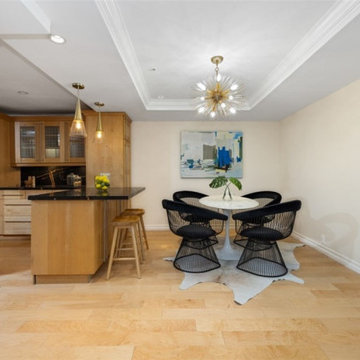
Studio City, CA - Complete Home Remodel - Kitchen / Breakfast Area
This lovely little Breakfast area off the side of the Kitchen sits upon light hard wood flooring and has a tray styled ceiling with white crown and base molding. The Kitchen island is graced with a black, quartzite counter top and is illuminated by suspended artistic lighting.
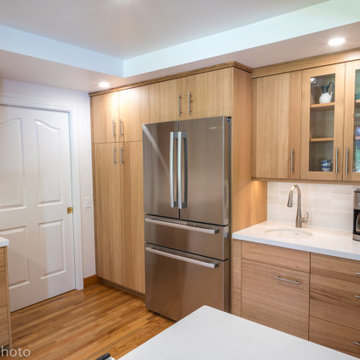
Coffee bar
Inspiration for a mid-sized midcentury kitchen in Sacramento with flat-panel cabinets, light wood cabinets, solid surface benchtops, white splashback, ceramic splashback, medium hardwood floors, white benchtop and recessed.
Inspiration for a mid-sized midcentury kitchen in Sacramento with flat-panel cabinets, light wood cabinets, solid surface benchtops, white splashback, ceramic splashback, medium hardwood floors, white benchtop and recessed.
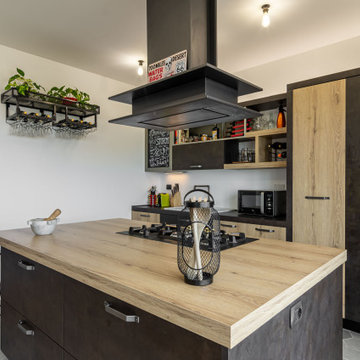
This is an example of a large industrial single-wall eat-in kitchen in Other with a double-bowl sink, flat-panel cabinets, light wood cabinets, laminate benchtops, panelled appliances, porcelain floors, with island, grey floor, brown benchtop and recessed.
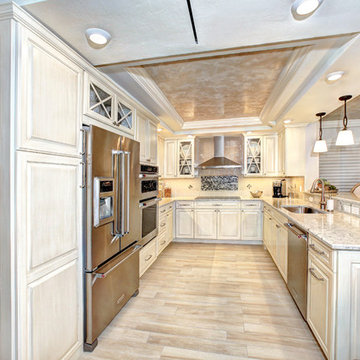
Photo of a large traditional u-shaped separate kitchen in Miami with an undermount sink, raised-panel cabinets, light wood cabinets, granite benchtops, stainless steel appliances, light hardwood floors, a peninsula, brown floor, grey benchtop and recessed.
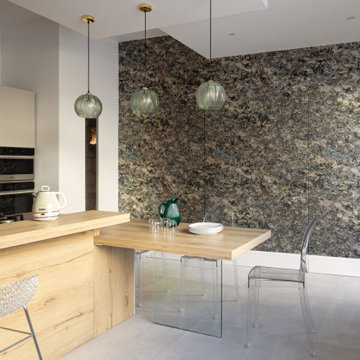
La carta da parati metallizzata, posta sulla parete di fondo della cucina, conferisce profondità e tridimensionalità alla lettura della stessa dalla zona giorno, rendendo completamente minimizzate le due porte filo muro di accesso alla cantina vini e al bagno lavanderia.
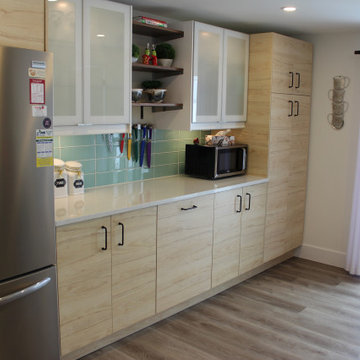
Open concept kitchen / dining / living / sunroom provides warm to this cozy great room.
Pine accent skylight tunnel provides natural light and beauty to this great room.
Custom built in gas fireplace is tiled with a large TV mounted above it.
Kitchen island houses the kitchen sink and dishwasher.
Even when you are doing dishes, you will not miss a thing at this kitchen sink!
Sliding door from the kitchen allows you to step onto the side deck that houses a BBQ for exterior cooking.
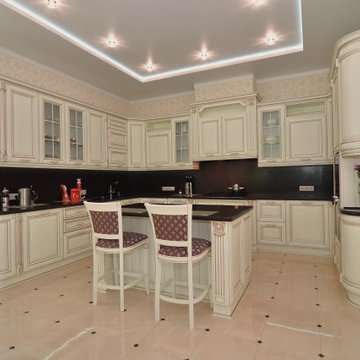
Кухня Алиери из массива дуба в цвете слоновая кость с патиной шампань
Inspiration for a large traditional u-shaped eat-in kitchen in Other with an undermount sink, raised-panel cabinets, light wood cabinets, solid surface benchtops, brown splashback, engineered quartz splashback, black appliances, ceramic floors, with island, beige floor, brown benchtop and recessed.
Inspiration for a large traditional u-shaped eat-in kitchen in Other with an undermount sink, raised-panel cabinets, light wood cabinets, solid surface benchtops, brown splashback, engineered quartz splashback, black appliances, ceramic floors, with island, beige floor, brown benchtop and recessed.
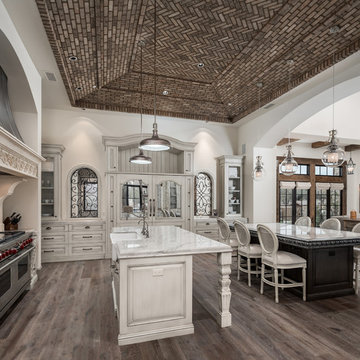
A custom brick ceiling, double islands, marble countertops, and pendant lighting. The kitchen leads right into the Great Room for an open concept.
Inspiration for an expansive mediterranean u-shaped open plan kitchen in Phoenix with raised-panel cabinets, light wood cabinets, quartzite benchtops, multi-coloured splashback, multiple islands, multi-coloured benchtop, a farmhouse sink, mosaic tile splashback, dark hardwood floors, brown floor and recessed.
Inspiration for an expansive mediterranean u-shaped open plan kitchen in Phoenix with raised-panel cabinets, light wood cabinets, quartzite benchtops, multi-coloured splashback, multiple islands, multi-coloured benchtop, a farmhouse sink, mosaic tile splashback, dark hardwood floors, brown floor and recessed.
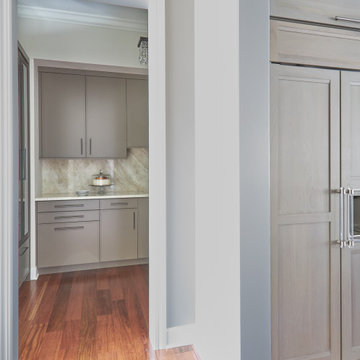
Clive door style is shown with Cobblestone stain on Walnut.
Design ideas for a mid-sized transitional l-shaped eat-in kitchen in Chicago with an undermount sink, flat-panel cabinets, light wood cabinets, beige splashback, stainless steel appliances, medium hardwood floors, with island, brown floor, beige benchtop and recessed.
Design ideas for a mid-sized transitional l-shaped eat-in kitchen in Chicago with an undermount sink, flat-panel cabinets, light wood cabinets, beige splashback, stainless steel appliances, medium hardwood floors, with island, brown floor, beige benchtop and recessed.
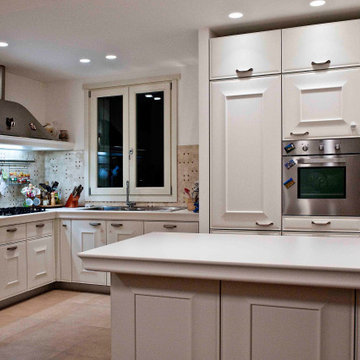
Grande spazio per questa cucina con isola.
Cappa a vista.
Top con modanature.
Controsoffitto in cartongesso con faretti incassati
Inspiration for a large traditional l-shaped separate kitchen in Bologna with a drop-in sink, raised-panel cabinets, light wood cabinets, wood benchtops, ceramic splashback, stainless steel appliances, porcelain floors, with island, pink floor, white benchtop and recessed.
Inspiration for a large traditional l-shaped separate kitchen in Bologna with a drop-in sink, raised-panel cabinets, light wood cabinets, wood benchtops, ceramic splashback, stainless steel appliances, porcelain floors, with island, pink floor, white benchtop and recessed.
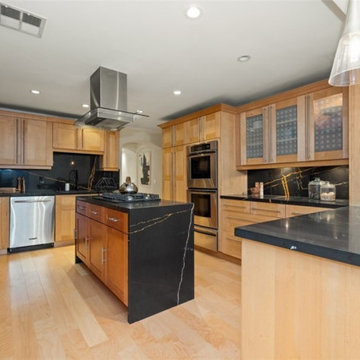
Whole Home Remodel - Kitchen
This handsome and resourceful kitchen is just a small part of the larger remodeling picture in this whole home remodeling project.
While promoting natural hardwood flooring and cabinetry and along with it's quartzite countertops, backsplash and stainless steel appliances, it's not only a visually impressive Kitchen, but also provides all the necessities of a fully functional Kitchen layout.
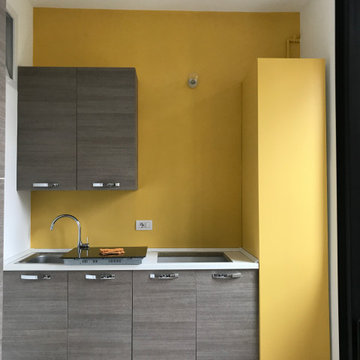
restyling di una cucina esistente, con rimozione totale delle piastrelle da tutte le pareti, finitura pareti con vernice a base di resina
Design ideas for a small contemporary single-wall separate kitchen in Milan with a single-bowl sink, beaded inset cabinets, light wood cabinets, solid surface benchtops, concrete floors, no island, white floor, white benchtop and recessed.
Design ideas for a small contemporary single-wall separate kitchen in Milan with a single-bowl sink, beaded inset cabinets, light wood cabinets, solid surface benchtops, concrete floors, no island, white floor, white benchtop and recessed.
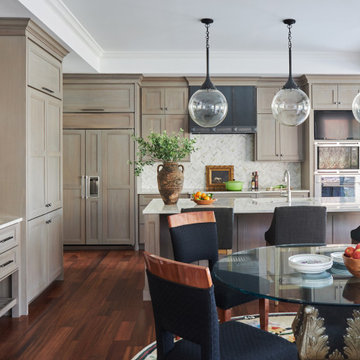
Clive door style is shown with Cobblestone stain on Walnut.
Design ideas for a mid-sized transitional l-shaped eat-in kitchen in Chicago with an undermount sink, flat-panel cabinets, light wood cabinets, beige splashback, stainless steel appliances, medium hardwood floors, with island, brown floor, beige benchtop and recessed.
Design ideas for a mid-sized transitional l-shaped eat-in kitchen in Chicago with an undermount sink, flat-panel cabinets, light wood cabinets, beige splashback, stainless steel appliances, medium hardwood floors, with island, brown floor, beige benchtop and recessed.
Kitchen with Light Wood Cabinets and Recessed Design Ideas
4