Kitchen with Light Wood Cabinets and Soapstone Benchtops Design Ideas
Sort by:Popular Today
101 - 120 of 958 photos
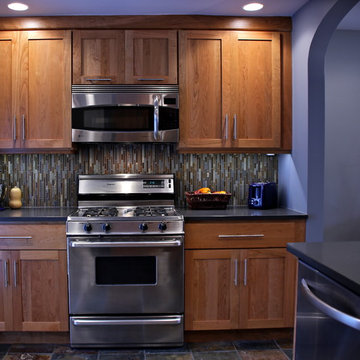
Voted best of Houzz 2014, 2015, 2016 & 2017!
Since 1974, Performance Kitchens & Home has been re-inventing spaces for every room in the home. Specializing in older homes for Kitchens, Bathrooms, Den, Family Rooms and any room in the home that needs creative storage solutions for cabinetry.
We offer color rendering services to help you see what your space will look like, so you can be comfortable with your choices! Our Design team is ready help you see your vision and guide you through the entire process!
Photography by: Juniper Wind Designs LLC
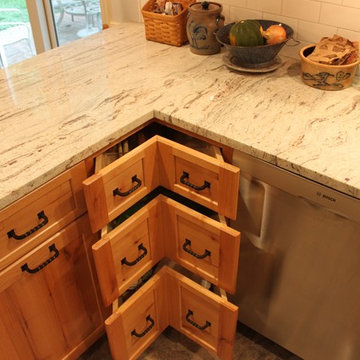
Mid-sized country single-wall eat-in kitchen in DC Metro with shaker cabinets, light wood cabinets, soapstone benchtops, white splashback, subway tile splashback, stainless steel appliances and slate floors.
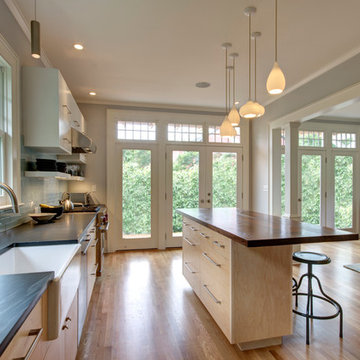
Kitchen and family room expansion and full renovation, with doors to new back deck
This is an example of a mid-sized contemporary l-shaped open plan kitchen in Portland with a farmhouse sink, flat-panel cabinets, light wood cabinets, soapstone benchtops, blue splashback, glass tile splashback, stainless steel appliances, medium hardwood floors and with island.
This is an example of a mid-sized contemporary l-shaped open plan kitchen in Portland with a farmhouse sink, flat-panel cabinets, light wood cabinets, soapstone benchtops, blue splashback, glass tile splashback, stainless steel appliances, medium hardwood floors and with island.
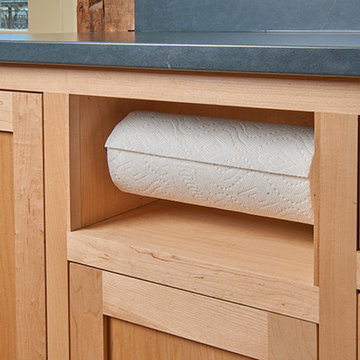
Edesia Kitchen & Bath Studio
217 Middlesex Turnpike
Burlington, MA 01803
Photo of a mid-sized country single-wall separate kitchen in Boston with a farmhouse sink, shaker cabinets, light wood cabinets, soapstone benchtops, white splashback, subway tile splashback, stainless steel appliances, medium hardwood floors, with island, brown floor and grey benchtop.
Photo of a mid-sized country single-wall separate kitchen in Boston with a farmhouse sink, shaker cabinets, light wood cabinets, soapstone benchtops, white splashback, subway tile splashback, stainless steel appliances, medium hardwood floors, with island, brown floor and grey benchtop.
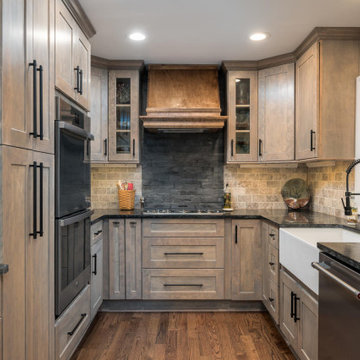
This warm and inviting kitchen features custom stained Birch wood cabinetry, soapstone counters, tumbled stone backsplash, a custom range hood and a farm house sink.
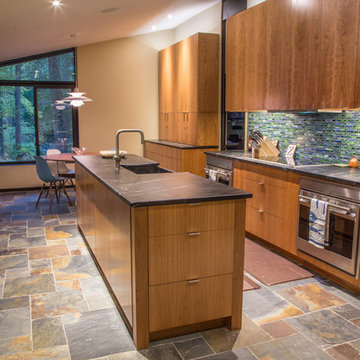
Photo Courtesy of: Rittenhouse Builders
Photo By: Josh Barker Photography
Lancaster County's Design-Driven Cabinetry Experts
Mid-sized contemporary galley eat-in kitchen in Philadelphia with a farmhouse sink, flat-panel cabinets, light wood cabinets, soapstone benchtops, multi-coloured splashback, glass tile splashback, stainless steel appliances, slate floors and with island.
Mid-sized contemporary galley eat-in kitchen in Philadelphia with a farmhouse sink, flat-panel cabinets, light wood cabinets, soapstone benchtops, multi-coloured splashback, glass tile splashback, stainless steel appliances, slate floors and with island.
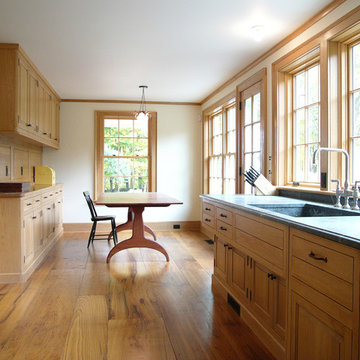
© ALDRIDGE ATELIER
Photo of a large arts and crafts l-shaped eat-in kitchen in New York with a farmhouse sink, recessed-panel cabinets, light wood cabinets, soapstone benchtops, grey splashback, stone slab splashback, panelled appliances, medium hardwood floors and with island.
Photo of a large arts and crafts l-shaped eat-in kitchen in New York with a farmhouse sink, recessed-panel cabinets, light wood cabinets, soapstone benchtops, grey splashback, stone slab splashback, panelled appliances, medium hardwood floors and with island.
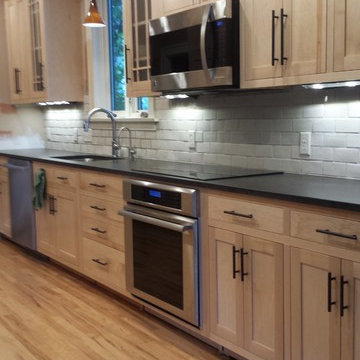
A light and airy kitchen with custom, maple cabinets from trees from the homeowners land.
Harold Davis
This is an example of a mid-sized contemporary single-wall eat-in kitchen in Columbus with an undermount sink, recessed-panel cabinets, light wood cabinets, soapstone benchtops, white splashback, ceramic splashback, stainless steel appliances, a peninsula and light hardwood floors.
This is an example of a mid-sized contemporary single-wall eat-in kitchen in Columbus with an undermount sink, recessed-panel cabinets, light wood cabinets, soapstone benchtops, white splashback, ceramic splashback, stainless steel appliances, a peninsula and light hardwood floors.
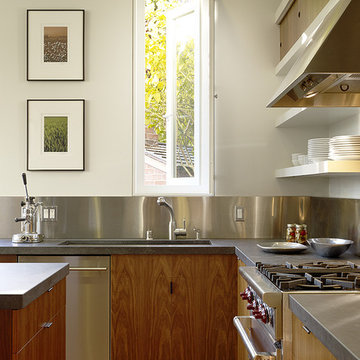
Typical of many San Francisco Victorians, this home’s kitchen had evolved over the years out of an enclosed porch. The centerpiece of the new light-filled space is a custom island / drop-leaf table that converts from a casual family dining area to an ample area for the children’s art projects, or seating for twelve. Open shelving and a series of custom ledges for the family’s seasonal canning efforts intensify the casual, working feel to the kitchen, which is both modern, yet appropriate to the essence of the home.
Photography: Matthew Millman
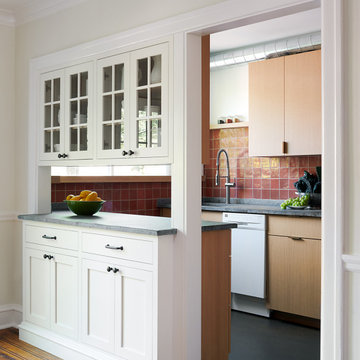
Design ideas for a small contemporary galley separate kitchen in Philadelphia with an undermount sink, flat-panel cabinets, light wood cabinets, soapstone benchtops, orange splashback, ceramic splashback, stainless steel appliances, linoleum floors, a peninsula, grey floor and grey benchtop.
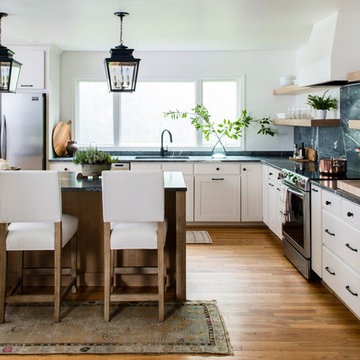
Photo by Helen Norman, Styling by Charlotte Safavi
Design ideas for a large country l-shaped open plan kitchen in DC Metro with an undermount sink, shaker cabinets, light wood cabinets, soapstone benchtops, green splashback, stone slab splashback, stainless steel appliances, with island, green benchtop, brown floor and medium hardwood floors.
Design ideas for a large country l-shaped open plan kitchen in DC Metro with an undermount sink, shaker cabinets, light wood cabinets, soapstone benchtops, green splashback, stone slab splashback, stainless steel appliances, with island, green benchtop, brown floor and medium hardwood floors.
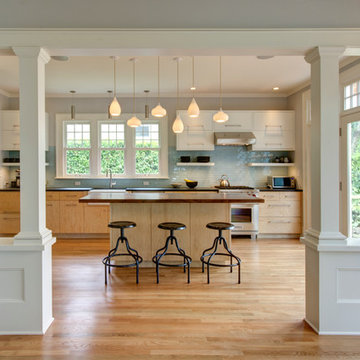
Kitchen and family room expansion and full renovation
Photo of a mid-sized contemporary l-shaped open plan kitchen in Portland with a farmhouse sink, flat-panel cabinets, light wood cabinets, soapstone benchtops, blue splashback, glass tile splashback, stainless steel appliances, medium hardwood floors and with island.
Photo of a mid-sized contemporary l-shaped open plan kitchen in Portland with a farmhouse sink, flat-panel cabinets, light wood cabinets, soapstone benchtops, blue splashback, glass tile splashback, stainless steel appliances, medium hardwood floors and with island.
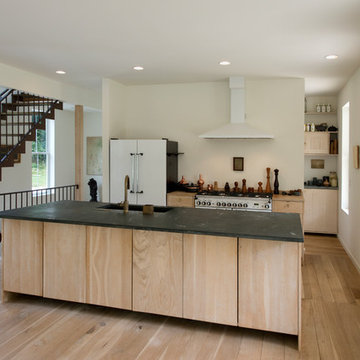
This is an example of a mid-sized country single-wall open plan kitchen in Cincinnati with an undermount sink, flat-panel cabinets, light wood cabinets, soapstone benchtops, brown splashback, timber splashback, white appliances, light hardwood floors, with island, brown floor and black benchtop.
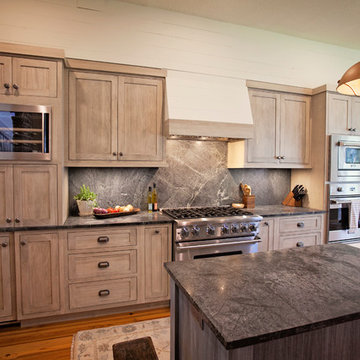
Abby Caroline Photography
Inspiration for a large country galley eat-in kitchen in Atlanta with a farmhouse sink, shaker cabinets, light wood cabinets, soapstone benchtops, brown splashback, stone slab splashback, panelled appliances, medium hardwood floors and with island.
Inspiration for a large country galley eat-in kitchen in Atlanta with a farmhouse sink, shaker cabinets, light wood cabinets, soapstone benchtops, brown splashback, stone slab splashback, panelled appliances, medium hardwood floors and with island.
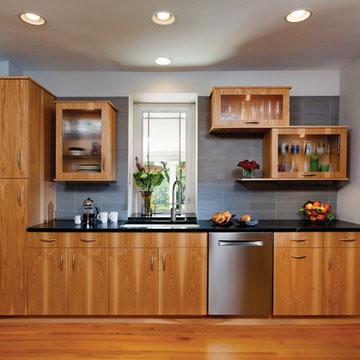
Carl Socolow
Design ideas for a small contemporary single-wall separate kitchen in Other with an undermount sink, flat-panel cabinets, light wood cabinets, soapstone benchtops, grey splashback, porcelain splashback, stainless steel appliances, light hardwood floors and no island.
Design ideas for a small contemporary single-wall separate kitchen in Other with an undermount sink, flat-panel cabinets, light wood cabinets, soapstone benchtops, grey splashback, porcelain splashback, stainless steel appliances, light hardwood floors and no island.
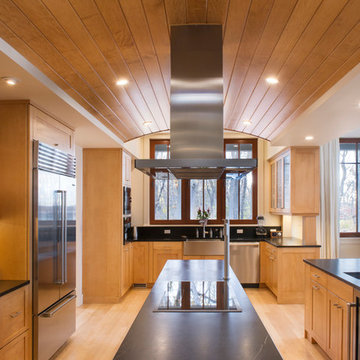
Robert P Campbell
Inspiration for a contemporary eat-in kitchen in New York with a farmhouse sink, shaker cabinets, light wood cabinets, soapstone benchtops, stainless steel appliances, medium hardwood floors and multiple islands.
Inspiration for a contemporary eat-in kitchen in New York with a farmhouse sink, shaker cabinets, light wood cabinets, soapstone benchtops, stainless steel appliances, medium hardwood floors and multiple islands.
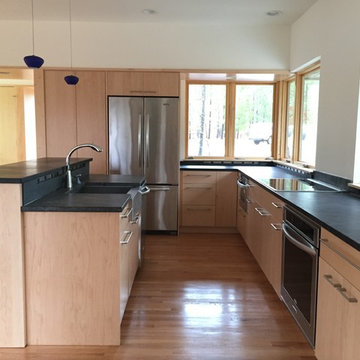
Design ideas for a mid-sized contemporary l-shaped open plan kitchen in Raleigh with a farmhouse sink, flat-panel cabinets, light wood cabinets, soapstone benchtops, black splashback, stone slab splashback, stainless steel appliances, medium hardwood floors and with island.
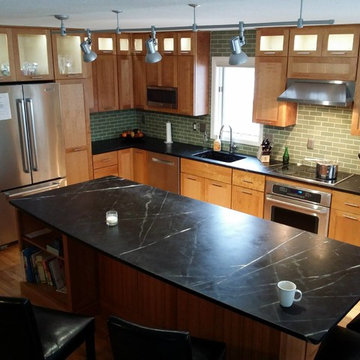
Inspiration for a mid-sized transitional l-shaped kitchen in Cedar Rapids with an undermount sink, shaker cabinets, light wood cabinets, soapstone benchtops, green splashback, subway tile splashback, stainless steel appliances, light hardwood floors, with island and brown floor.
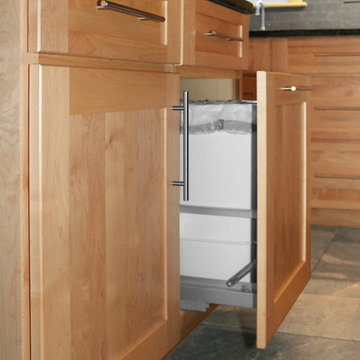
This kitchen had not been renovated since the salt box colonial house was built in the 1960’s. The new owner felt it was time for a complete refresh with some traditional details and adding in the owner’s contemporary tastes.
At initial observation, we determined the house had good bones; including high ceilings and abundant natural light from a double-hung window and three skylights overhead recently installed by our client. Mixing the homeowners desires required the skillful eyes of Cathy and Ed from Renovisions. The original kitchen had dark stained, worn cabinets, in-adequate lighting and a non-functional coat closet off the kitchen space. In order to achieve a true transitional look, Renovisions incorporated classic details with subtle, simple and cleaner line touches. For example, the backsplash mix of honed and polished 2” x 3” stone-look subway tile is outlined in brushed stainless steel strips creating an edgy feel, especially at the niche above the range. Removing the existing wall that shared the coat closet opened up the kitchen to allow adding an island for seating and entertaining guests.
We chose natural maple, shaker style flat panel cabinetry with longer stainless steel pulls instead of knobs, keeping in line with the clients desire for a sleeker design. This kitchen had to be gutted to accommodate the new layout featuring an island with pull-out trash and recycling and deeper drawers for utensils. Spatial constraints were top of mind and incorporating a convection microwave above the slide-in range made the most sense. Our client was thrilled with the ability to bake, broil and microwave from GE’s advantium oven – how convenient! A custom pull-out cabinet was built for his extensive array of spices and oils. The sink base cabinet provides plenty of area for the large rectangular stainless steel sink, single-lever multi-sprayer faucet and matching filtered water dispenser faucet. The natural, yet sleek green soapstone countertop with distinct white veining created a dynamic visual and principal focal point for the now open space.
While oak wood flooring existed in the entire first floor, as an added element of color and interest we installed multi-color slate-look porcelain tiles in the kitchen area. We also installed a fully programmable floor heating system for those chilly New England days. Overall, out client was thrilled with his Mission Transition.
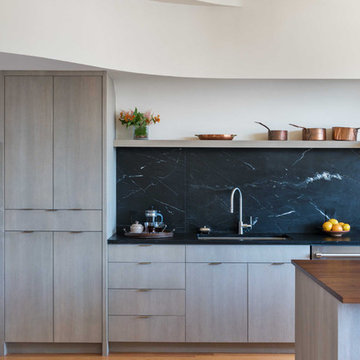
Nat Rea Photography
Mid-sized eclectic single-wall open plan kitchen in Boston with an undermount sink, flat-panel cabinets, light wood cabinets, soapstone benchtops, black splashback, stone slab splashback, panelled appliances, light hardwood floors and with island.
Mid-sized eclectic single-wall open plan kitchen in Boston with an undermount sink, flat-panel cabinets, light wood cabinets, soapstone benchtops, black splashback, stone slab splashback, panelled appliances, light hardwood floors and with island.
Kitchen with Light Wood Cabinets and Soapstone Benchtops Design Ideas
6