Kitchen with Light Wood Cabinets and Terra-cotta Floors Design Ideas
Refine by:
Budget
Sort by:Popular Today
1 - 20 of 742 photos
Item 1 of 3
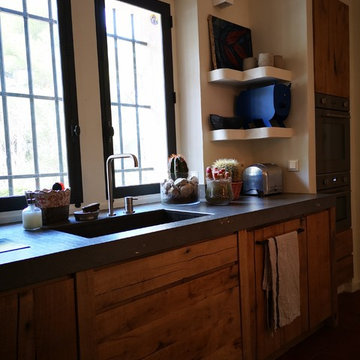
réalisation à partir d'existant , nous avons conservé les parties maçonnées déjà présentes . Le chêne utilisé proviens de poutre anciennes coupées . Les plans de travail sont en pierre st Vincent flammée . Table de salle à mangé en vieux cèdre du Ventoux
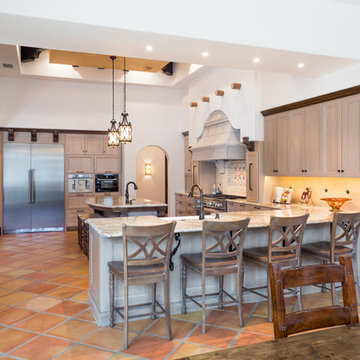
In the kitchen we used light hickory cabinets with dark trim. In keeping with the colorful tiles we added colorful ceiling treatments in the kitchen and breakfast area with large dark wood beams for contrast.
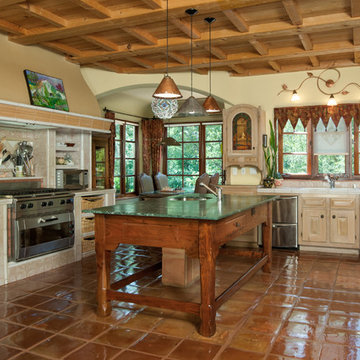
Mediterranean u-shaped eat-in kitchen in Other with raised-panel cabinets, light wood cabinets, beige splashback, stainless steel appliances and terra-cotta floors.
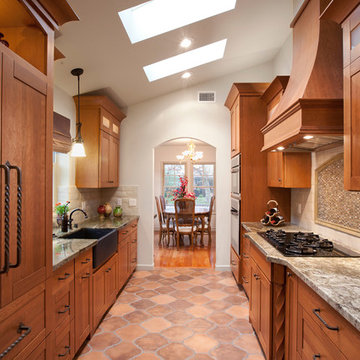
Joshua Bustos Photography
Design ideas for a traditional galley separate kitchen in Los Angeles with a farmhouse sink, shaker cabinets, light wood cabinets, granite benchtops, beige splashback, subway tile splashback, stainless steel appliances, no island, terra-cotta floors, brown floor and grey benchtop.
Design ideas for a traditional galley separate kitchen in Los Angeles with a farmhouse sink, shaker cabinets, light wood cabinets, granite benchtops, beige splashback, subway tile splashback, stainless steel appliances, no island, terra-cotta floors, brown floor and grey benchtop.
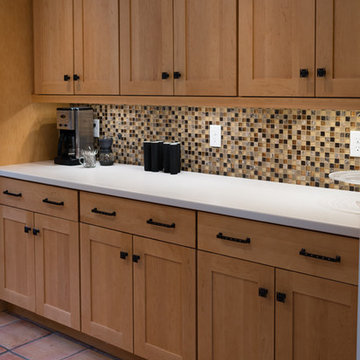
big fish studio, phil mello
This is an example of a mid-sized eclectic u-shaped kitchen in Boston with an undermount sink, recessed-panel cabinets, light wood cabinets, solid surface benchtops, multi-coloured splashback, glass tile splashback, stainless steel appliances, terra-cotta floors and with island.
This is an example of a mid-sized eclectic u-shaped kitchen in Boston with an undermount sink, recessed-panel cabinets, light wood cabinets, solid surface benchtops, multi-coloured splashback, glass tile splashback, stainless steel appliances, terra-cotta floors and with island.
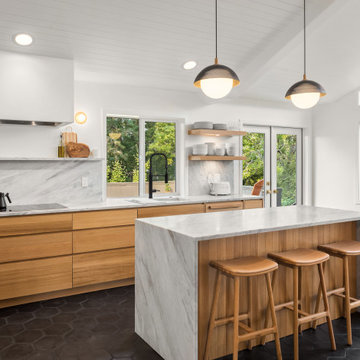
This is an example of a midcentury kitchen in Portland with flat-panel cabinets, with island, black floor, exposed beam, timber, vaulted, light wood cabinets, marble benchtops, marble splashback and terra-cotta floors.
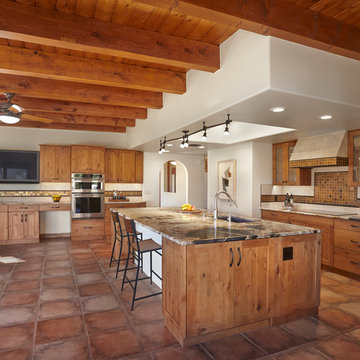
Inspiration for an expansive galley eat-in kitchen in Phoenix with an undermount sink, recessed-panel cabinets, light wood cabinets, granite benchtops, brown splashback, glass tile splashback, stainless steel appliances, terra-cotta floors, with island, brown floor and brown benchtop.
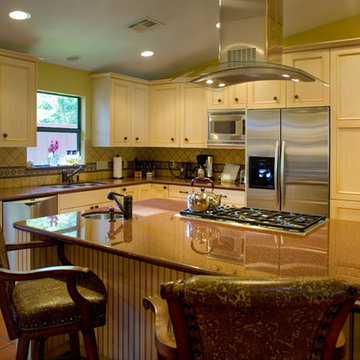
Morningside Architect, LLP
Structural Engineer: Structural Consulting Co. Inc.
Photographer: Rick Gardner Photography
Inspiration for a large country l-shaped open plan kitchen in Houston with a double-bowl sink, recessed-panel cabinets, light wood cabinets, granite benchtops, beige splashback, stone tile splashback, stainless steel appliances, terra-cotta floors and with island.
Inspiration for a large country l-shaped open plan kitchen in Houston with a double-bowl sink, recessed-panel cabinets, light wood cabinets, granite benchtops, beige splashback, stone tile splashback, stainless steel appliances, terra-cotta floors and with island.
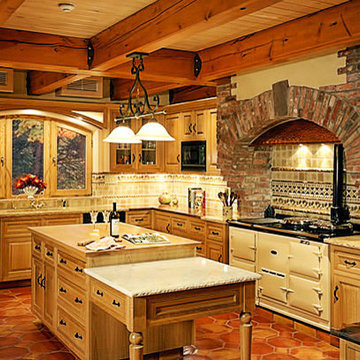
Inspiration for a mid-sized country l-shaped eat-in kitchen in New York with an undermount sink, raised-panel cabinets, light wood cabinets, multi-coloured splashback, ceramic splashback, black appliances, terra-cotta floors, with island and orange floor.
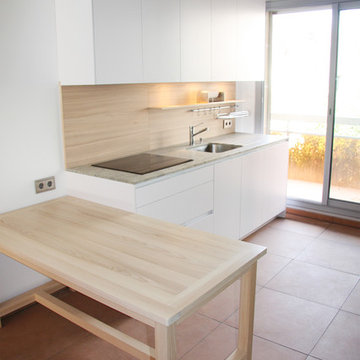
L'ancienne chambre est devenue une cuisine qui s'ouvre sur l'entrée et le balcon terrasse.
Une table en frêne massif a été dessiné sur mesure pour s’adapter à la cuisine.
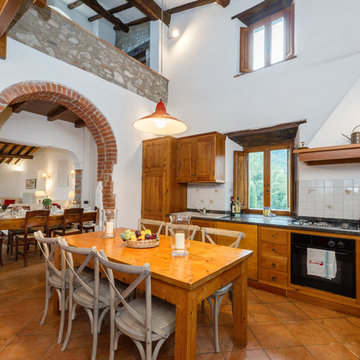
Design ideas for a mid-sized country single-wall eat-in kitchen in Buckinghamshire with a drop-in sink, raised-panel cabinets, light wood cabinets, marble benchtops, ceramic splashback, black appliances and terra-cotta floors.
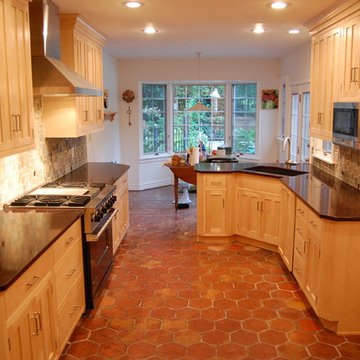
Design ideas for a mid-sized transitional u-shaped eat-in kitchen in St Louis with an undermount sink, shaker cabinets, light wood cabinets, multi-coloured splashback, stainless steel appliances, no island, quartz benchtops, ceramic splashback and terra-cotta floors.
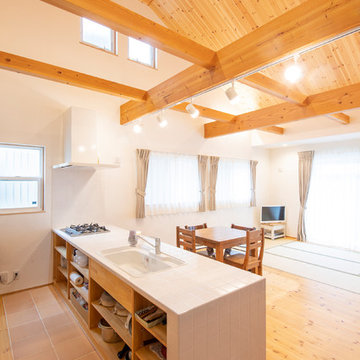
Scandinavian single-wall open plan kitchen in Other with a drop-in sink, open cabinets, light wood cabinets, tile benchtops, white splashback, porcelain splashback, stainless steel appliances, terra-cotta floors, with island, beige floor and white benchtop.
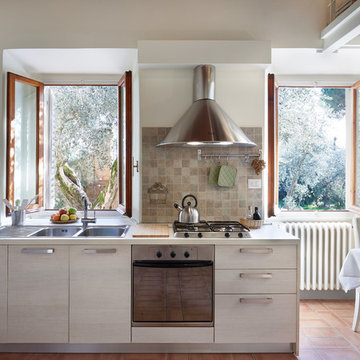
Mid-sized country single-wall eat-in kitchen in Florence with flat-panel cabinets, ceramic splashback, stainless steel appliances, terra-cotta floors, no island, white benchtop, a double-bowl sink, light wood cabinets, brown splashback and brown floor.

conception et suivi de réalisation d'une cuisine sur mesure là où se trouvait une chambre et un petit bureau. Ouverture du mur porteur, création d'une nouvelle dalle, d'un nouvelle fenêtre. les meubles de la cuisine sont en plaqué chêne avec prises de main sur mesure en chêne massif. le plan de travail de l'ilot, du plan de travail et des crédences sont en Silestone Ethéreal. Le reste des meubles en mélaminé kaki, référence camouflage. Une banquette en chêne moderne et un placard encastré ont aussi été dessinés sur mesure, pour répondre à un ensemble dans un esprit scandinave et un design années 50, comme la maison d'origine. Les sols en mini carreaux de terre cuite rouge on été posés au sol pour être en accord avec les sols de la maison.
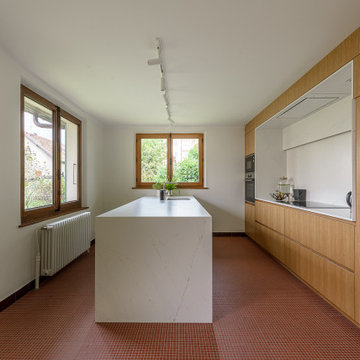
conception et suivi de réalisation d'une cuisine sur mesure là où se trouvait une chambre et un petit bureau. Ouverture du mur porteur, création d'une nouvelle dalle, d'un nouvelle fenêtre. les meubles de la cuisine sont en plaqué chêne avec prises de main sur mesure en chêne massif. le plan de travail de l'ilot, du plan de travail et des crédences sont en Silestone Ethéreal. Le reste des meubles en mélaminé kaki, référence camouflage. Une banquette en chêne moderne et un placard encastré ont aussi été dessinés sur mesure, pour répondre à un ensemble dans un esprit scandinave et un design années 50, comme la maison d'origine. Les sols en mini carreaux de terre cuite rouge on été posés au sol pour être en accord avec les sols de la maison.
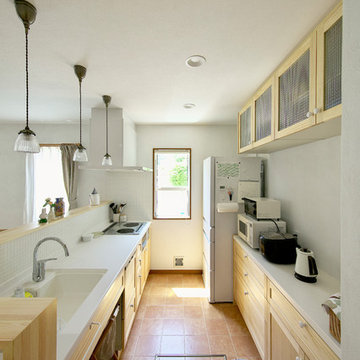
キッチンは弊社オリジナルキッチン。
Design ideas for a scandinavian galley open plan kitchen in Other with no island, an integrated sink, recessed-panel cabinets, light wood cabinets, white splashback, terra-cotta floors and brown floor.
Design ideas for a scandinavian galley open plan kitchen in Other with no island, an integrated sink, recessed-panel cabinets, light wood cabinets, white splashback, terra-cotta floors and brown floor.
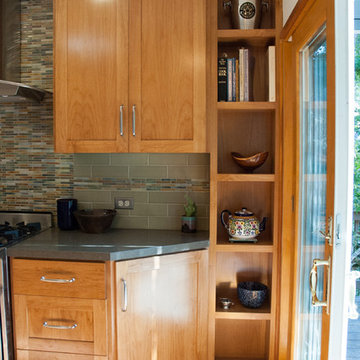
Design ideas for a mid-sized transitional l-shaped separate kitchen in San Francisco with shaker cabinets, light wood cabinets, green splashback, ceramic splashback, stainless steel appliances, terra-cotta floors, no island, concrete benchtops, orange floor and grey benchtop.
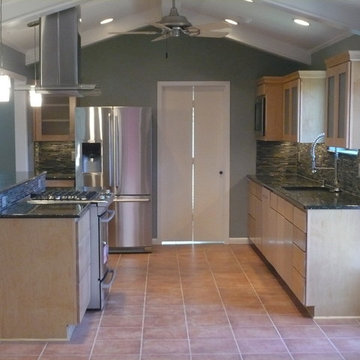
This new open plan connects the kitchen to the great room and the dining room, creating a great space for entertaining and just being with family. A door to the patio was added for easy access for outdoor cooking.
Photos by Melinda Miles
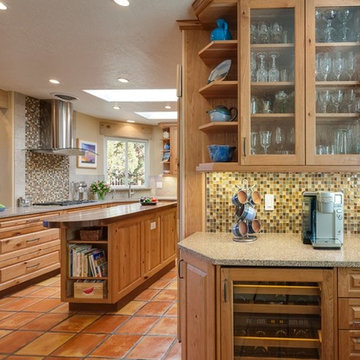
Design ideas for a mid-sized eat-in kitchen in Albuquerque with an undermount sink, raised-panel cabinets, light wood cabinets, grey splashback, stone tile splashback, stainless steel appliances, terra-cotta floors, with island and quartz benchtops.
Kitchen with Light Wood Cabinets and Terra-cotta Floors Design Ideas
1