Kitchen with Light Wood Cabinets and Vaulted Design Ideas
Refine by:
Budget
Sort by:Popular Today
141 - 160 of 912 photos
Item 1 of 3

Kitchen framed with reclaimed 100 year doug fir beams, Fireclay brick backsplash, customer bamboo fronts and Cedar + Moss sconces with Rejuvenation pendants. Honed black brown granite remnant for the countertop. Etched Bamboo door by local craftsman designed by me on Krown labs hardware.
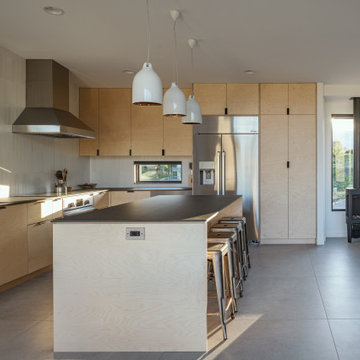
Mid-sized modern l-shaped open plan kitchen in Boise with an undermount sink, flat-panel cabinets, light wood cabinets, white splashback, ceramic splashback, stainless steel appliances, concrete floors, with island, grey floor, black benchtop and vaulted.
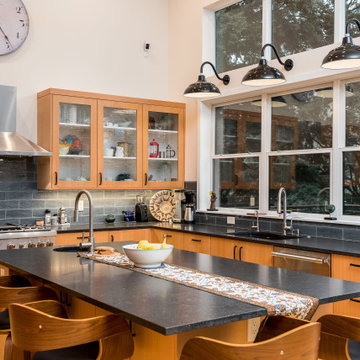
Custom IKEA Kitchem Remodel by John Webb Construction using Dendra Doors Modern Slab Profile in VG Doug Fir veneer finish.
Mid-sized modern eat-in kitchen in Other with an undermount sink, flat-panel cabinets, light wood cabinets, with island, black splashback, ceramic splashback, stainless steel appliances, black benchtop and vaulted.
Mid-sized modern eat-in kitchen in Other with an undermount sink, flat-panel cabinets, light wood cabinets, with island, black splashback, ceramic splashback, stainless steel appliances, black benchtop and vaulted.
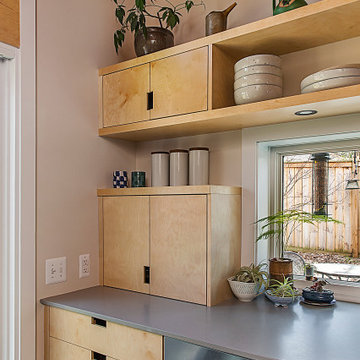
photography by Jeff Garland
Photo of a mid-sized modern separate kitchen in Detroit with an undermount sink, flat-panel cabinets, light wood cabinets, quartz benchtops, grey splashback, ceramic splashback, stainless steel appliances, slate floors, a peninsula, black floor, grey benchtop and vaulted.
Photo of a mid-sized modern separate kitchen in Detroit with an undermount sink, flat-panel cabinets, light wood cabinets, quartz benchtops, grey splashback, ceramic splashback, stainless steel appliances, slate floors, a peninsula, black floor, grey benchtop and vaulted.
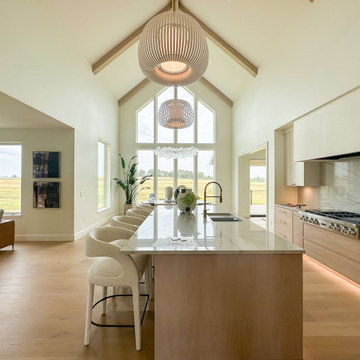
Photo of a large transitional l-shaped eat-in kitchen in Other with an undermount sink, shaker cabinets, light wood cabinets, quartzite benchtops, white splashback, stone slab splashback, stainless steel appliances, light hardwood floors, with island, beige floor, white benchtop and vaulted.
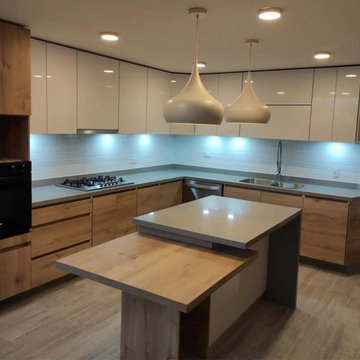
This is an example of a large modern l-shaped kitchen pantry in Houston with a double-bowl sink, flat-panel cabinets, solid surface benchtops, white splashback, subway tile splashback, light hardwood floors, with island, brown floor, grey benchtop, light wood cabinets and vaulted.

Light, airy kitchen with clerestory windows as well as a pass-thru window to the outdoor kitchen. An exposed spiral duct for the exhaust hood ties the kitchen to the fireplace at the other end of the great room.
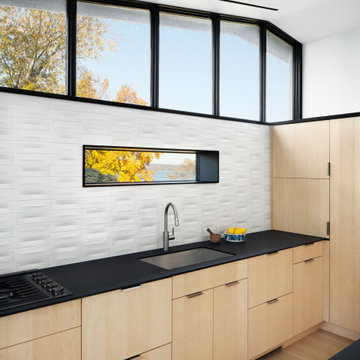
This is an example of a modern kitchen in New York with an undermount sink, flat-panel cabinets, light wood cabinets, laminate benchtops, white splashback, ceramic splashback, black appliances, light hardwood floors, with island, black benchtop and vaulted.

This is a great house. Perched high on a private, heavily wooded site, it has a rustic contemporary aesthetic. Vaulted ceilings, sky lights, large windows and natural materials punctuate the main spaces. The existing large format mosaic slate floor grabs your attention upon entering the home extending throughout the foyer, kitchen, and family room.
Specific requirements included a larger island with workspace for each of the homeowners featuring a homemade pasta station which requires small appliances on lift-up mechanisms as well as a custom-designed pasta drying rack. Both chefs wanted their own prep sink on the island complete with a garbage “shoot” which we concealed below sliding cutting boards. A second and overwhelming requirement was storage for a large collection of dishes, serving platters, specialty utensils, cooking equipment and such. To meet those needs we took the opportunity to get creative with storage: sliding doors were designed for a coffee station adjacent to the main sink; hid the steam oven, microwave and toaster oven within a stainless steel niche hidden behind pantry doors; added a narrow base cabinet adjacent to the range for their large spice collection; concealed a small broom closet behind the refrigerator; and filled the only available wall with full-height storage complete with a small niche for charging phones and organizing mail. We added 48” high base cabinets behind the main sink to function as a bar/buffet counter as well as overflow for kitchen items.
The client’s existing vintage commercial grade Wolf stove and hood commands attention with a tall backdrop of exposed brick from the fireplace in the adjacent living room. We loved the rustic appeal of the brick along with the existing wood beams, and complimented those elements with wired brushed white oak cabinets. The grayish stain ties in the floor color while the slab door style brings a modern element to the space. We lightened the color scheme with a mix of white marble and quartz countertops. The waterfall countertop adjacent to the dining table shows off the amazing veining of the marble while adding contrast to the floor. Special materials are used throughout, featured on the textured leather-wrapped pantry doors, patina zinc bar countertop, and hand-stitched leather cabinet hardware. We took advantage of the tall ceilings by adding two walnut linear pendants over the island that create a sculptural effect and coordinated them with the new dining pendant and three wall sconces on the beam over the main sink.
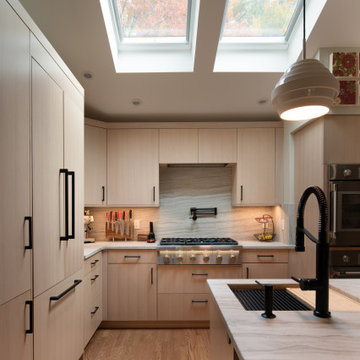
This is an example of a modern kitchen in Boston with a single-bowl sink, flat-panel cabinets, light wood cabinets, quartzite benchtops, beige splashback, stone slab splashback, stainless steel appliances, medium hardwood floors, with island, brown floor, beige benchtop and vaulted.
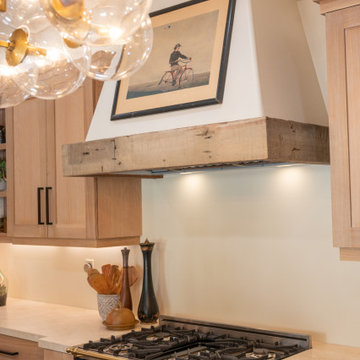
California early Adobe, opened up and contemporized. Full of light and easy neutral tones and natural surfaces. Indoor, Outdoor living created and enjoyed by family.
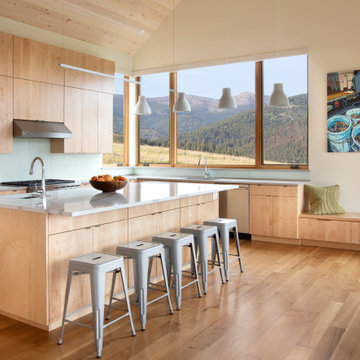
Design ideas for a contemporary l-shaped eat-in kitchen in Other with stainless steel appliances, light hardwood floors, with island, white benchtop, an undermount sink, flat-panel cabinets, light wood cabinets, beige floor, vaulted and wood.
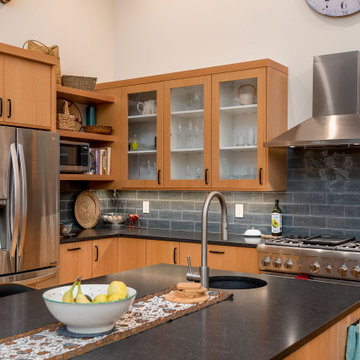
Custom IKEA Kitchem Remodel by John Webb Construction using Dendra Doors Modern Slab Profile in VG Doug Fir veneer finish.
Photo of a mid-sized modern eat-in kitchen in Other with an undermount sink, flat-panel cabinets, light wood cabinets, with island, black splashback, ceramic splashback, stainless steel appliances, black benchtop and vaulted.
Photo of a mid-sized modern eat-in kitchen in Other with an undermount sink, flat-panel cabinets, light wood cabinets, with island, black splashback, ceramic splashback, stainless steel appliances, black benchtop and vaulted.
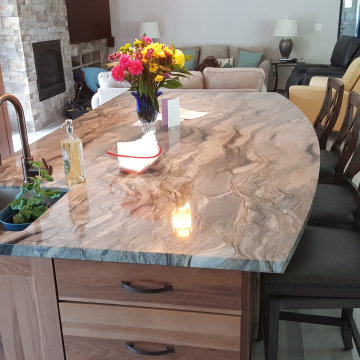
completed project, island view, media cabinet and chimney beyond, living area
This is an example of an expansive contemporary single-wall open plan kitchen in Other with a farmhouse sink, shaker cabinets, light wood cabinets, quartzite benchtops, white splashback, ceramic splashback, stainless steel appliances, vinyl floors, with island, grey floor, grey benchtop and vaulted.
This is an example of an expansive contemporary single-wall open plan kitchen in Other with a farmhouse sink, shaker cabinets, light wood cabinets, quartzite benchtops, white splashback, ceramic splashback, stainless steel appliances, vinyl floors, with island, grey floor, grey benchtop and vaulted.
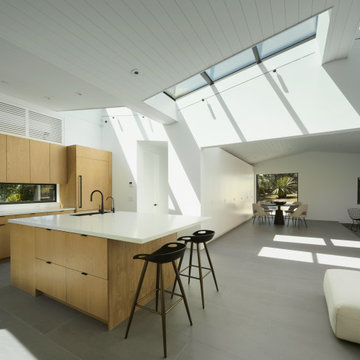
Kitchen with plain sawn white oak flat-panel custom cabinets, matte black fixtures and drawer pulls. Island offers counter seating and extra large drawers with built-in outlets. Discreet floor-to-ceiling white cabinets house a pantry. Glass slides open to a narrow strip of greenery.
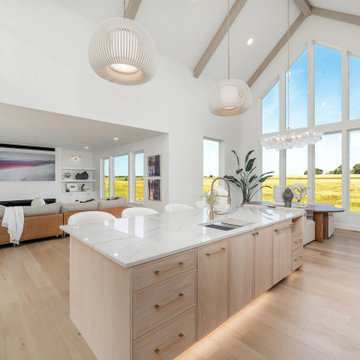
Large transitional l-shaped eat-in kitchen in Other with an undermount sink, recessed-panel cabinets, light wood cabinets, quartzite benchtops, white splashback, granite splashback, stainless steel appliances, light hardwood floors, with island, beige floor, white benchtop and vaulted.
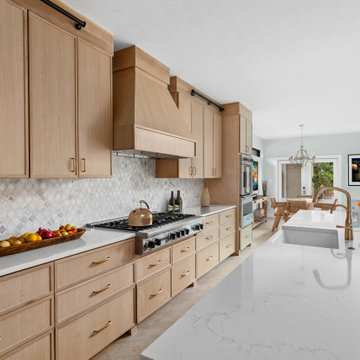
Design + Build by Steven Allen Designs, LLC - Remodel + Addition - Features A Contemporary Shaker Design Outfitted with Rift & Sawn White Oak Cabinets + Quartz Countertops + Natural Stone Backsplash + Limestone Floors on a Chevron Pattern. Fused with the Clients and I'd shared passion for Scuba Diving & The Arts this Project was a Joy to be apart of.
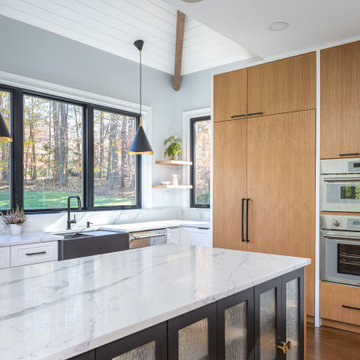
This is an example of a large asian l-shaped open plan kitchen in Raleigh with a farmhouse sink, flat-panel cabinets, light wood cabinets, quartzite benchtops, white splashback, engineered quartz splashback, panelled appliances, medium hardwood floors, with island, brown floor, white benchtop and vaulted.
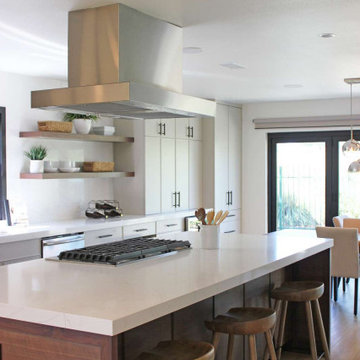
Design Build Modern transitional custom Kitchen & Home Remodel in city of Costa Mesa OC
Inspiration for a mid-sized transitional single-wall kitchen pantry in Orange County with a farmhouse sink, shaker cabinets, light wood cabinets, laminate benchtops, white splashback, granite splashback, stainless steel appliances, light hardwood floors, with island, brown floor, white benchtop and vaulted.
Inspiration for a mid-sized transitional single-wall kitchen pantry in Orange County with a farmhouse sink, shaker cabinets, light wood cabinets, laminate benchtops, white splashback, granite splashback, stainless steel appliances, light hardwood floors, with island, brown floor, white benchtop and vaulted.
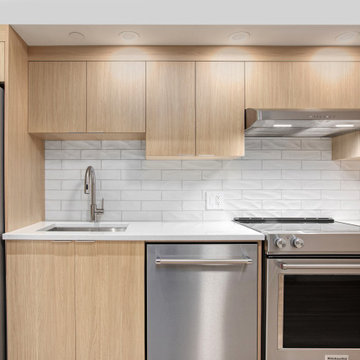
This is an example of a small contemporary single-wall eat-in kitchen in Vancouver with an undermount sink, flat-panel cabinets, light wood cabinets, quartz benchtops, white splashback, subway tile splashback, stainless steel appliances, vinyl floors, no island, beige floor, white benchtop and vaulted.
Kitchen with Light Wood Cabinets and Vaulted Design Ideas
8