Kitchen with Light Wood Cabinets Design Ideas
Refine by:
Budget
Sort by:Popular Today
1 - 20 of 1,629 photos
Item 1 of 3

Stunning finishes including natural timber veneer, polyurethane & Caesarstone make for a professionally designed space.
Opting for the contemporary V Groove cabinetry doors creates warmth & texture along with black accents to complete the look.

Photo of a mid-sized scandinavian single-wall separate kitchen in Other with an undermount sink, recessed-panel cabinets, light wood cabinets, marble benchtops, white splashback, engineered quartz splashback, white appliances, porcelain floors, no island, beige floor and white benchtop.
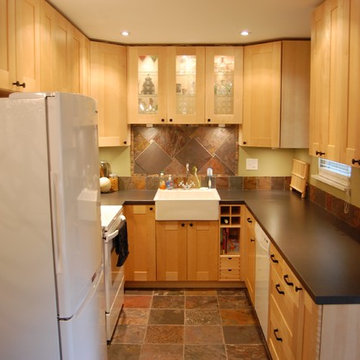
This is an example of a small eclectic u-shaped kitchen in Cincinnati with a farmhouse sink, shaker cabinets, light wood cabinets, laminate benchtops, multi-coloured splashback, stone tile splashback, white appliances, slate floors and no island.
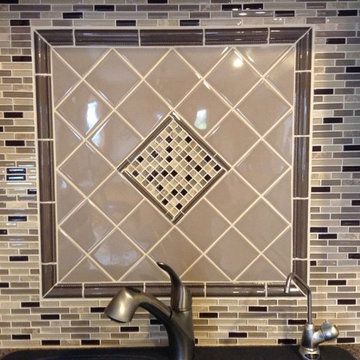
This homeowner wanted a budget friendly update for her kitchen. We accomplished her goal by adding beautiful Cambria Quartz Countertops and a tile backsplash. She did not have a window over her sink and wanted something interesting to look at so we designed a custom design using a combination of ceramic, glass and stone tiles.
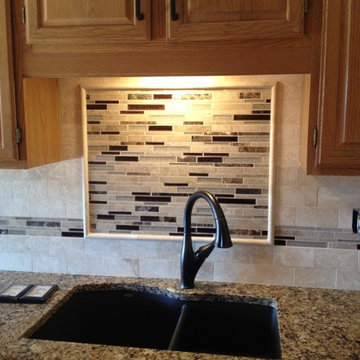
Molly Christina Barr
Design ideas for a small transitional galley eat-in kitchen in Minneapolis with an undermount sink, raised-panel cabinets, light wood cabinets, quartz benchtops, beige splashback, stone tile splashback, stainless steel appliances and linoleum floors.
Design ideas for a small transitional galley eat-in kitchen in Minneapolis with an undermount sink, raised-panel cabinets, light wood cabinets, quartz benchtops, beige splashback, stone tile splashback, stainless steel appliances and linoleum floors.
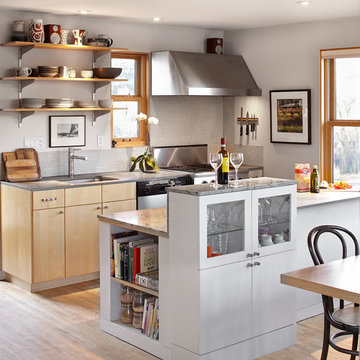
Open Kitchen with expansive views to open meadow below home. 3 level Island with multiple areas for storage and baking center. Counters are Fireslate and Granite.
David Patterson Photography
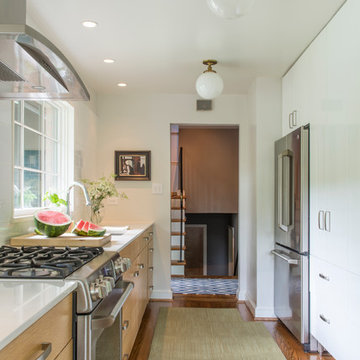
Mid-sized transitional galley separate kitchen in DC Metro with an undermount sink, flat-panel cabinets, light wood cabinets, quartz benchtops, stainless steel appliances, medium hardwood floors and no island.
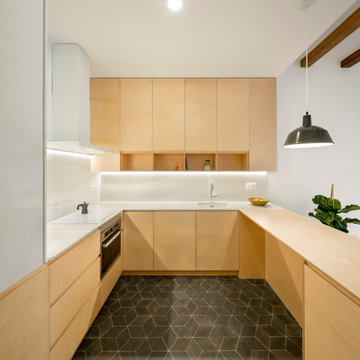
Zona menjador
Constructor: Fórneas Guida SL
Fotografia: Adrià Goula Studio
Fotógrafa: Judith Casas
This is an example of a small scandinavian u-shaped eat-in kitchen in Other with an undermount sink, open cabinets, light wood cabinets, marble benchtops, white splashback, marble splashback, panelled appliances, ceramic floors, with island, black floor and white benchtop.
This is an example of a small scandinavian u-shaped eat-in kitchen in Other with an undermount sink, open cabinets, light wood cabinets, marble benchtops, white splashback, marble splashback, panelled appliances, ceramic floors, with island, black floor and white benchtop.
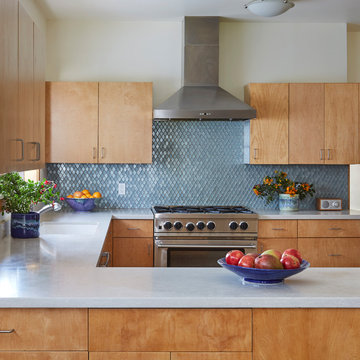
Mike Kaskel Photography
This is an example of a mid-sized contemporary u-shaped kitchen in San Francisco with an undermount sink, flat-panel cabinets, light wood cabinets, quartz benchtops, blue splashback, glass tile splashback, stainless steel appliances, white benchtop and a peninsula.
This is an example of a mid-sized contemporary u-shaped kitchen in San Francisco with an undermount sink, flat-panel cabinets, light wood cabinets, quartz benchtops, blue splashback, glass tile splashback, stainless steel appliances, white benchtop and a peninsula.
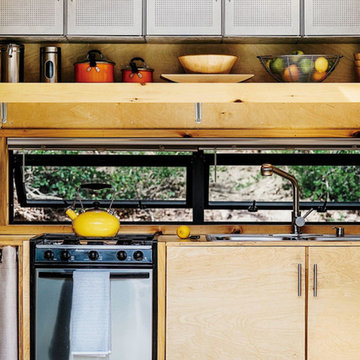
This is an example of a small country single-wall open plan kitchen in Denver with a double-bowl sink, flat-panel cabinets, light wood cabinets, stainless steel appliances, no island, wood benchtops and window splashback.
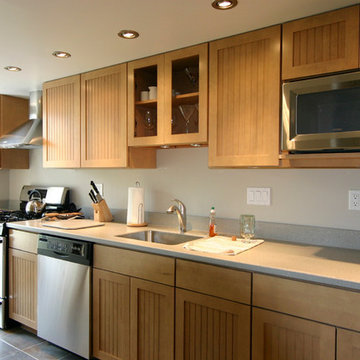
By using light colors, stainless steel appliances. This apartment kitchen became much more inviting.
jim@jcschell.com
This is an example of a small traditional galley separate kitchen in Philadelphia with an undermount sink, recessed-panel cabinets, light wood cabinets, solid surface benchtops, stainless steel appliances, slate floors and no island.
This is an example of a small traditional galley separate kitchen in Philadelphia with an undermount sink, recessed-panel cabinets, light wood cabinets, solid surface benchtops, stainless steel appliances, slate floors and no island.
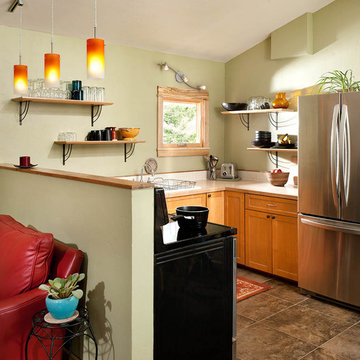
Kitchen area joined to the living space with a pony wall
Photo of a small contemporary u-shaped open plan kitchen in Other with an undermount sink, recessed-panel cabinets, light wood cabinets, solid surface benchtops, white splashback, stainless steel appliances, linoleum floors, no island and brown floor.
Photo of a small contemporary u-shaped open plan kitchen in Other with an undermount sink, recessed-panel cabinets, light wood cabinets, solid surface benchtops, white splashback, stainless steel appliances, linoleum floors, no island and brown floor.
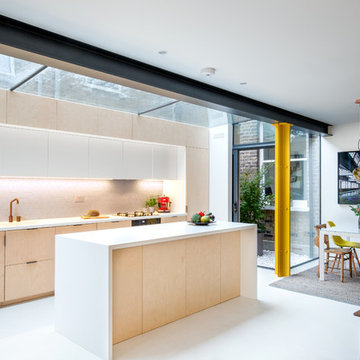
Mark Weeks
This is an example of a mid-sized contemporary single-wall open plan kitchen in London with an integrated sink, flat-panel cabinets, light wood cabinets, white splashback, ceramic splashback, black appliances, concrete floors, with island and white floor.
This is an example of a mid-sized contemporary single-wall open plan kitchen in London with an integrated sink, flat-panel cabinets, light wood cabinets, white splashback, ceramic splashback, black appliances, concrete floors, with island and white floor.
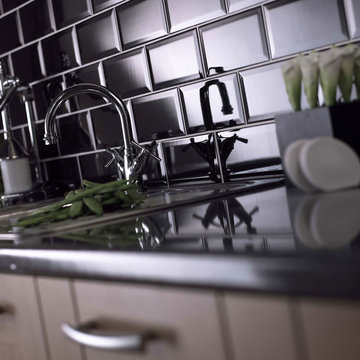
Sleek and stylish black metro tiles in a brick-bond design, used as a kitchen splashback behind a sink area.
Design ideas for a small modern kitchen in Other with a single-bowl sink, flat-panel cabinets, light wood cabinets, granite benchtops, black splashback and ceramic splashback.
Design ideas for a small modern kitchen in Other with a single-bowl sink, flat-panel cabinets, light wood cabinets, granite benchtops, black splashback and ceramic splashback.
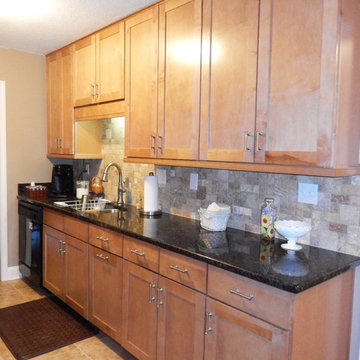
Small transitional galley eat-in kitchen in Other with an undermount sink, shaker cabinets, light wood cabinets, laminate benchtops, multi-coloured splashback, stainless steel appliances, porcelain floors and no island.
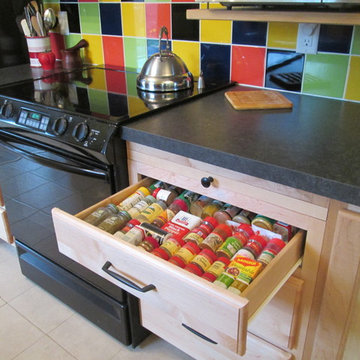
I built inserts for spice organization out of scrap wood. This drawer unit is for a bathroom, so is lower than kitchen cabinets. I built a cutting board on top of the unit to bring it up to height.
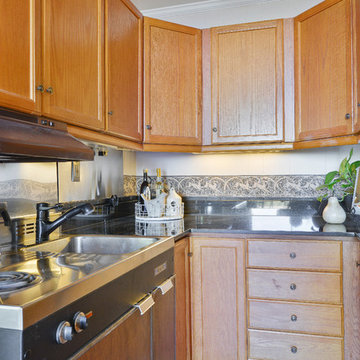
Inspiration for a small contemporary u-shaped separate kitchen in Other with an integrated sink, shaker cabinets, light wood cabinets, granite benchtops, black splashback, stone slab splashback, black appliances, medium hardwood floors and no island.
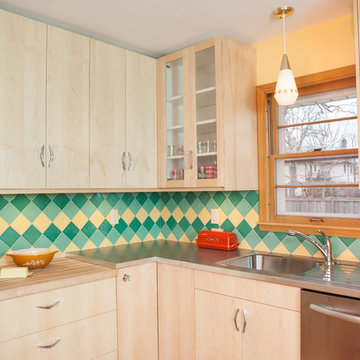
This is an example of a small midcentury u-shaped kitchen pantry in Minneapolis with flat-panel cabinets, light wood cabinets, laminate benchtops, green splashback, ceramic splashback, stainless steel appliances, linoleum floors, no island and a single-bowl sink.
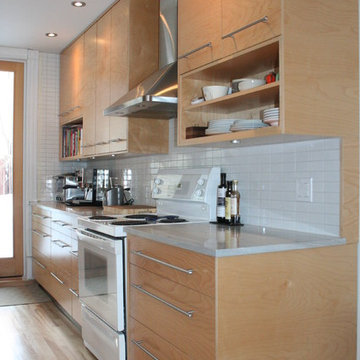
Karl
Inspiration for a mid-sized modern galley open plan kitchen in Montreal with an undermount sink, flat-panel cabinets, light wood cabinets, quartzite benchtops, white splashback, ceramic splashback, white appliances, light hardwood floors and with island.
Inspiration for a mid-sized modern galley open plan kitchen in Montreal with an undermount sink, flat-panel cabinets, light wood cabinets, quartzite benchtops, white splashback, ceramic splashback, white appliances, light hardwood floors and with island.
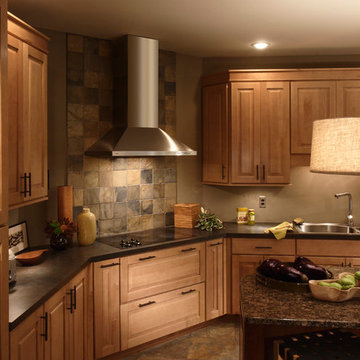
6 Square raised panel maple
Main Line Kitchen Design specializes in creative design solutions for kitchens in every style. Working with our designers our customers create beautiful kitchens that will be stand the test of time.
Kitchen with Light Wood Cabinets Design Ideas
1