Kitchen with Light Wood Cabinets Design Ideas
Refine by:
Budget
Sort by:Popular Today
141 - 160 of 3,749 photos
Item 1 of 3
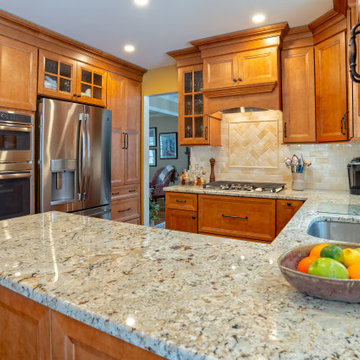
Main Line Kitchen Design’s unique business model allows our customers to work with the most experienced designers and get the most competitive kitchen cabinet pricing.
How does Main Line Kitchen Design offer the best designs along with the most competitive kitchen cabinet pricing? We are a more modern and cost effective business model. We are a kitchen cabinet dealer and design team that carries the highest quality kitchen cabinetry, is experienced, convenient, and reasonable priced. Our five award winning designers work by appointment only, with pre-qualified customers, and only on complete kitchen renovations.
Our designers are some of the most experienced and award winning kitchen designers in the Delaware Valley. We design with and sell 8 nationally distributed cabinet lines. Cabinet pricing is slightly less than major home centers for semi-custom cabinet lines, and significantly less than traditional showrooms for custom cabinet lines.
After discussing your kitchen on the phone, first appointments always take place in your home, where we discuss and measure your kitchen. Subsequent appointments usually take place in one of our offices and selection centers where our customers consider and modify 3D designs on flat screen TV’s. We can also bring sample doors and finishes to your home and make design changes on our laptops in 20-20 CAD with you, in your own kitchen.
Call today! We can estimate your kitchen project from soup to nuts in a 15 minute phone call and you can find out why we get the best reviews on the internet. We look forward to working with you.
As our company tag line says:
“The world of kitchen design is changing…”
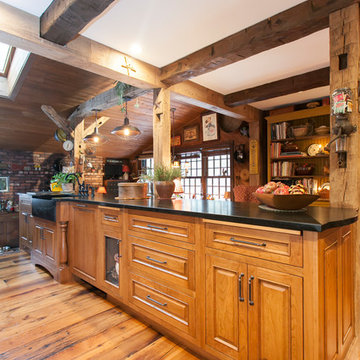
A long view of this beautiful island with its natural wood custom cabinetry and soapstone counter top.
Photo of a mid-sized traditional galley separate kitchen in Bridgeport with a farmhouse sink, beaded inset cabinets, light wood cabinets, soapstone benchtops, black benchtop, brick splashback, black appliances, light hardwood floors and with island.
Photo of a mid-sized traditional galley separate kitchen in Bridgeport with a farmhouse sink, beaded inset cabinets, light wood cabinets, soapstone benchtops, black benchtop, brick splashback, black appliances, light hardwood floors and with island.
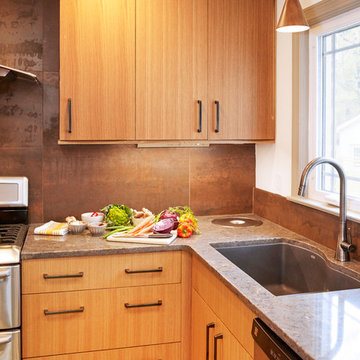
Design ideas for a small midcentury l-shaped separate kitchen in Louisville with an undermount sink, flat-panel cabinets, light wood cabinets, quartz benchtops, metallic splashback, porcelain splashback, stainless steel appliances, linoleum floors, no island, green floor and grey benchtop.
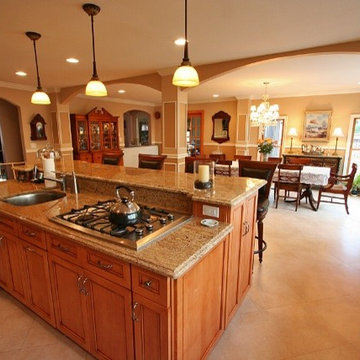
Inspiration for a mid-sized traditional l-shaped eat-in kitchen in Other with an undermount sink, recessed-panel cabinets, light wood cabinets, granite benchtops, beige splashback, stone slab splashback, stainless steel appliances, ceramic floors, with island and beige floor.
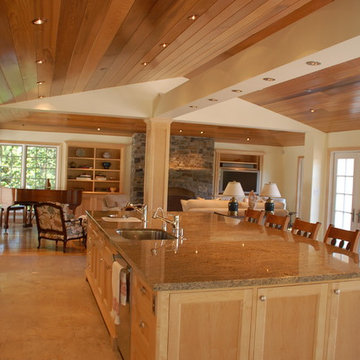
Large arts and crafts l-shaped open plan kitchen in San Francisco with an undermount sink, recessed-panel cabinets, light wood cabinets, granite benchtops, stainless steel appliances, limestone floors and with island.
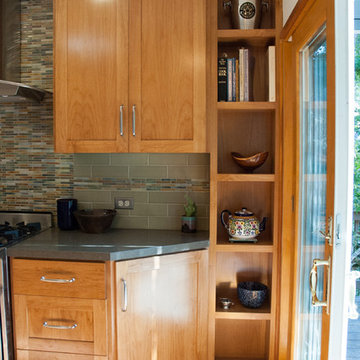
Design ideas for a mid-sized transitional l-shaped separate kitchen in San Francisco with shaker cabinets, light wood cabinets, green splashback, ceramic splashback, stainless steel appliances, terra-cotta floors, no island, concrete benchtops, orange floor and grey benchtop.
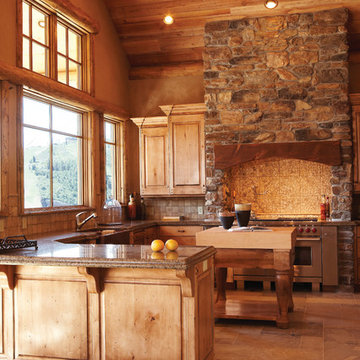
Photo of a large traditional u-shaped eat-in kitchen in Austin with an undermount sink, shaker cabinets, light wood cabinets, stainless steel appliances and with island.
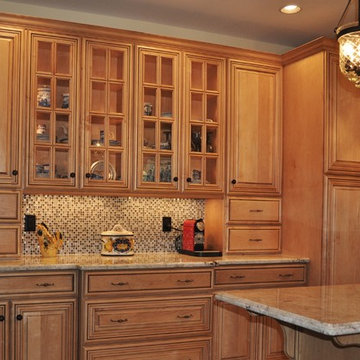
Photo of a large traditional u-shaped eat-in kitchen in New York with a farmhouse sink, recessed-panel cabinets, light wood cabinets, granite benchtops, multi-coloured splashback, ceramic splashback, stainless steel appliances, ceramic floors and with island.
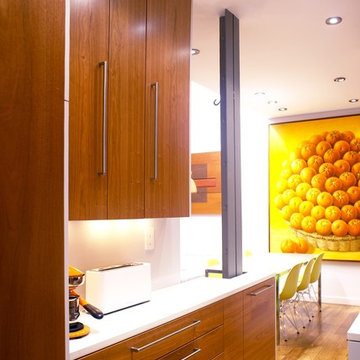
Design ideas for a small modern galley kitchen in New York with flat-panel cabinets and light wood cabinets.
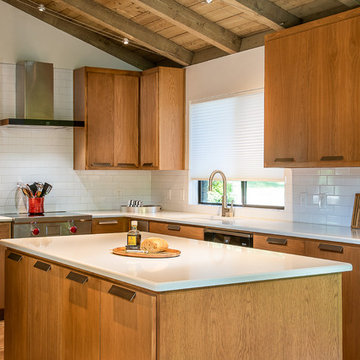
The family who has owned this home for twenty years was ready for modern update! Concrete floors were restained and cedar walls were kept intact, but kitchen was completely updated with high end appliances and sleek cabinets, and brand new furnishings were added to showcase the couple's favorite things.
Troy Grant, Epic Photo
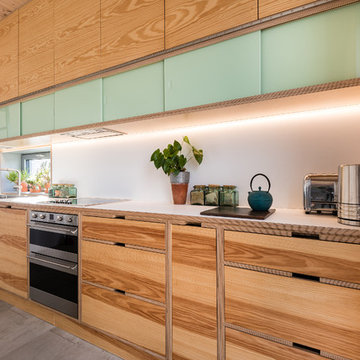
David Brown Photography
Photo of a mid-sized midcentury galley open plan kitchen in Edinburgh with with island, a farmhouse sink, light wood cabinets and stainless steel appliances.
Photo of a mid-sized midcentury galley open plan kitchen in Edinburgh with with island, a farmhouse sink, light wood cabinets and stainless steel appliances.
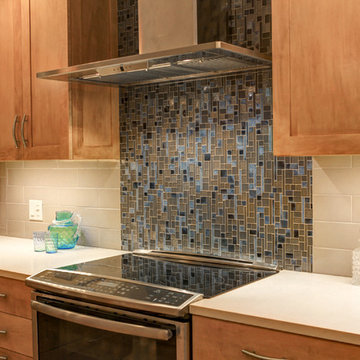
The Faber range hood and Oceanside Glasstile accents are the kitchen jewelry.
Kristal Passy Photography
Design ideas for a small contemporary galley eat-in kitchen in Portland with an undermount sink, shaker cabinets, light wood cabinets, quartz benchtops, beige splashback, glass tile splashback, stainless steel appliances, light hardwood floors and with island.
Design ideas for a small contemporary galley eat-in kitchen in Portland with an undermount sink, shaker cabinets, light wood cabinets, quartz benchtops, beige splashback, glass tile splashback, stainless steel appliances, light hardwood floors and with island.
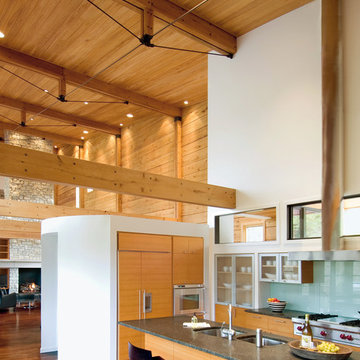
Photo Credit: Craig Thompson
This is an example of a large contemporary l-shaped open plan kitchen in Cincinnati with a double-bowl sink, glass-front cabinets, light wood cabinets, green splashback, glass sheet splashback, panelled appliances, medium hardwood floors, with island, brown floor and grey benchtop.
This is an example of a large contemporary l-shaped open plan kitchen in Cincinnati with a double-bowl sink, glass-front cabinets, light wood cabinets, green splashback, glass sheet splashback, panelled appliances, medium hardwood floors, with island, brown floor and grey benchtop.
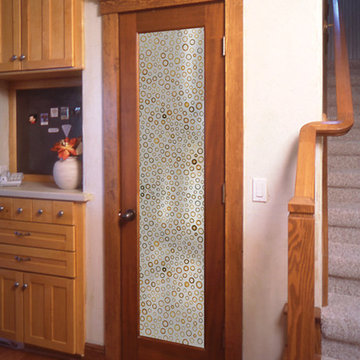
Visit Our Showroom
8000 Locust Mill St.
Ellicott City, MD 21043
Simpson 1501 with bamboo rings natural resin panel - shown in fir
1501 INTERIOR FRENCH
SERIES: Interior French & Sash Doors
TYPE: Interior French & Sash
APPLICATIONS: Can be used for a swing door, pocket door, by-pass door, with barn track hardware, with pivot hardware and for any room in the home.
Construction Type: Engineered All-Wood Stiles and Rails with Dowel Pinned Stile/Rail Joinery
Profile: Ovolo Sticking
Glass: 1/8" Single Glazed
Elevations Design Solutions by Myers is the go-to inspirational, high-end showroom for the best in cabinetry, flooring, window and door design. Visit our showroom with your architect, contractor or designer to explore the brands and products that best reflects your personal style. We can assist in product selection, in-home measurements, estimating and design, as well as providing referrals to professional remodelers and designers.
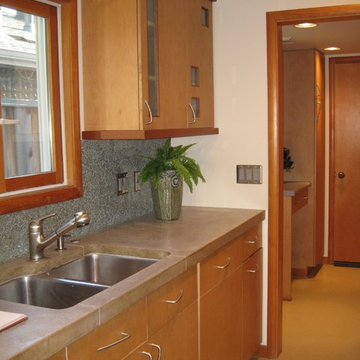
Mid-sized asian galley separate kitchen in San Francisco with concrete floors, an undermount sink, flat-panel cabinets, light wood cabinets, concrete benchtops, green splashback, cement tile splashback and stainless steel appliances.
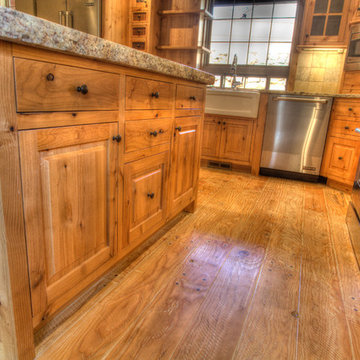
Bedell Photography
www.bedellphoto.smugmug.com
Design ideas for a large country l-shaped eat-in kitchen in Portland with a farmhouse sink, raised-panel cabinets, light wood cabinets, granite benchtops, multi-coloured splashback, ceramic splashback, stainless steel appliances, light hardwood floors and with island.
Design ideas for a large country l-shaped eat-in kitchen in Portland with a farmhouse sink, raised-panel cabinets, light wood cabinets, granite benchtops, multi-coloured splashback, ceramic splashback, stainless steel appliances, light hardwood floors and with island.
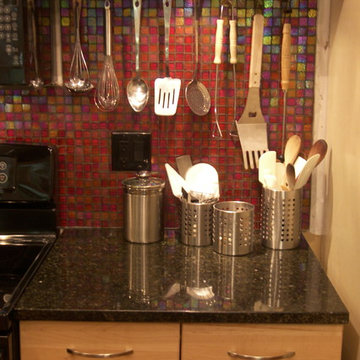
Robert M. Seel, AIA
Small eclectic l-shaped eat-in kitchen in Other with an undermount sink, recessed-panel cabinets, light wood cabinets, granite benchtops, red splashback, glass tile splashback, black appliances, laminate floors and with island.
Small eclectic l-shaped eat-in kitchen in Other with an undermount sink, recessed-panel cabinets, light wood cabinets, granite benchtops, red splashback, glass tile splashback, black appliances, laminate floors and with island.
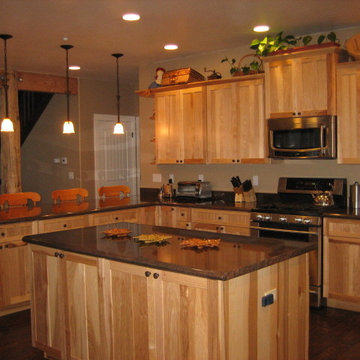
Jeff Deming
Inspiration for a mid-sized traditional u-shaped eat-in kitchen in Los Angeles with shaker cabinets, light wood cabinets, stainless steel appliances, dark hardwood floors and with island.
Inspiration for a mid-sized traditional u-shaped eat-in kitchen in Los Angeles with shaker cabinets, light wood cabinets, stainless steel appliances, dark hardwood floors and with island.
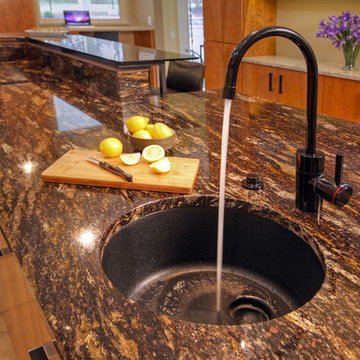
Undermount prep sink on one end of the kitchen island, surrounded by Saturnia granite.
An ultra-modern modern ranch home in St. Louis County, MO was built in 1958 but had a 1980s kitchen. The homeowners wanted a more functional kitchen that better fit the vintage of their home, and would embrace their indoor/outdoor lifestyle centered around the pool.
Photos by Toby Weiss @ Mosby Building Arts.
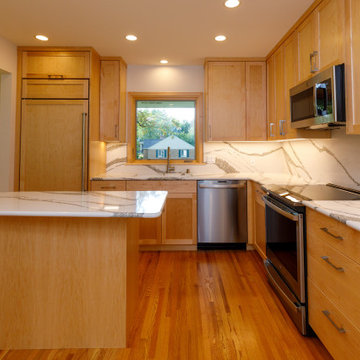
This 1950's rambler had never been remodeled by the owner's parents. Now it was time for a complete refresh. It went from 4 bedrooms to 3 in order to build out an improved owners suite with an expansive closet and accessible and spacious bathroom. Original hardwood floors were kept and new were laced in throughout. All the new cabinets, doors, and trim are now maple and much more modern. Countertops are quartz. All the windows were replaced, the chimney was repaired, the roof replaced, and exterior painting completed the look. A complete transformation!
Kitchen with Light Wood Cabinets Design Ideas
8