All Cabinet Finishes Kitchen with Light Wood Cabinets Design Ideas
Refine by:
Budget
Sort by:Popular Today
121 - 140 of 77,068 photos
Item 1 of 3
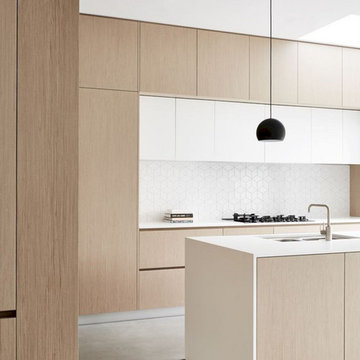
Inspiration for a large contemporary l-shaped eat-in kitchen in Columbus with an undermount sink, flat-panel cabinets, quartz benchtops, white splashback, ceramic splashback, stainless steel appliances, concrete floors, with island, grey floor, white benchtop and light wood cabinets.
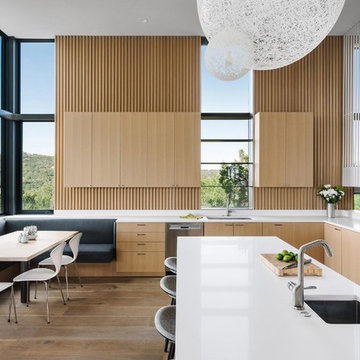
Custom windows pour light into the kitchen.
This is an example of a contemporary l-shaped kitchen in Austin with an undermount sink, flat-panel cabinets, light wood cabinets, stainless steel appliances, light hardwood floors, with island, beige floor and white benchtop.
This is an example of a contemporary l-shaped kitchen in Austin with an undermount sink, flat-panel cabinets, light wood cabinets, stainless steel appliances, light hardwood floors, with island, beige floor and white benchtop.
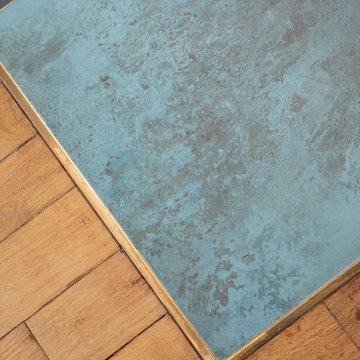
Le charme du Sud à Paris.
Un projet de rénovation assez atypique...car il a été mené par des étudiants architectes ! Notre cliente, qui travaille dans la mode, avait beaucoup de goût et s’est fortement impliquée dans le projet. Un résultat chiadé au charme méditerranéen.
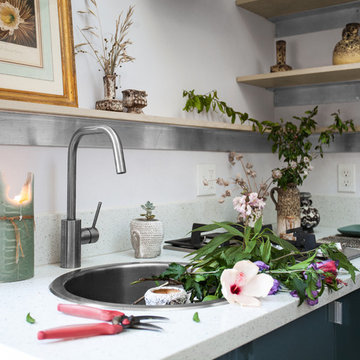
Design ideas for a small beach style single-wall eat-in kitchen in Los Angeles with a drop-in sink, open cabinets, light wood cabinets, wood benchtops, multi-coloured splashback, cement tile splashback, stainless steel appliances, concrete floors, no island, grey floor and multi-coloured benchtop.
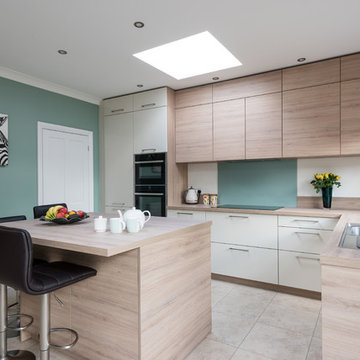
Clean, cool and calm are the three Cs that characterise a Scandi-style kitchen. The use of light wood and design that is uncluttered is what Scandinavians look for. Sleek and streamlined surfaces and efficient storage can be found in the Schmidt catalogue. The enhancement of light by using a Scandi style and colour. The Scandinavian style is inspired by the cool colours of landscapes, pale and natural colours, and adds texture to make the kitchen more sophisticated.
This kitchen’s palette ranges from white, green and light wood to add texture, all bringing memories of a lovely and soft landscape. The light wood resembles the humble beauty of the 30s Scandinavian modernism. To maximise the storage, the kitchen has three tall larders with internal drawers for better organising and unclutter the kitchen. The floor-to-ceiling cabinets creates a sleek, uncluttered look, with clean and contemporary handle-free light wood cabinetry. To finalise the kitchen, the black appliances are then matched with the black stools for the island.
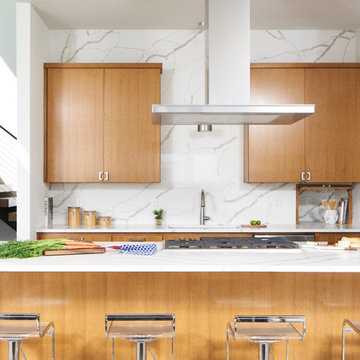
Contemporary kitchen in Austin with an undermount sink, flat-panel cabinets, light wood cabinets, white splashback, stone slab splashback, a peninsula and white benchtop.
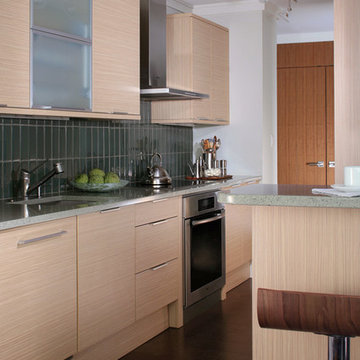
Photo of a mid-sized modern galley separate kitchen in Chicago with an undermount sink, flat-panel cabinets, light wood cabinets, quartzite benchtops, black splashback, subway tile splashback, stainless steel appliances, dark hardwood floors, no island, brown floor and grey benchtop.
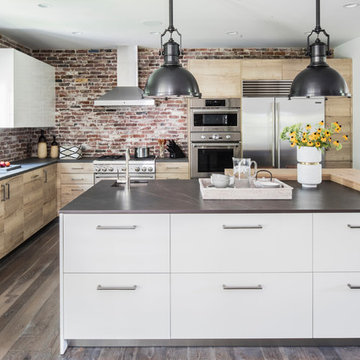
This is an example of a country l-shaped kitchen in New York with an undermount sink, flat-panel cabinets, light wood cabinets, red splashback, brick splashback, stainless steel appliances, dark hardwood floors, with island, brown floor and grey benchtop.
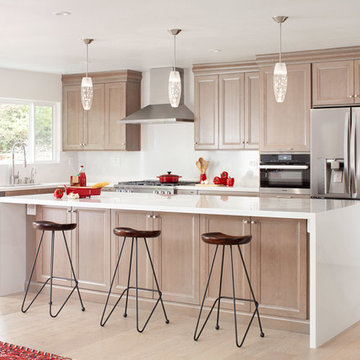
Baron Construction & Remodeling
Kitchen Remodel & Design
Mid-sized transitional u-shaped eat-in kitchen in San Francisco with an undermount sink, recessed-panel cabinets, light wood cabinets, stainless steel appliances, light hardwood floors, with island, beige floor, white benchtop, quartz benchtops, white splashback and stone slab splashback.
Mid-sized transitional u-shaped eat-in kitchen in San Francisco with an undermount sink, recessed-panel cabinets, light wood cabinets, stainless steel appliances, light hardwood floors, with island, beige floor, white benchtop, quartz benchtops, white splashback and stone slab splashback.
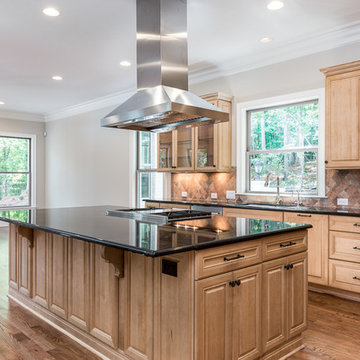
Kohler Artifacts Polished Nickel Pulldown Faucet with Elkay Quartz Undermount Sink
Photo by Kyle Santee Media
Photo of a large traditional eat-in kitchen in Raleigh with an undermount sink, raised-panel cabinets, light wood cabinets, granite benchtops, multi-coloured splashback, stainless steel appliances, light hardwood floors, with island and black benchtop.
Photo by Kyle Santee Media
Photo of a large traditional eat-in kitchen in Raleigh with an undermount sink, raised-panel cabinets, light wood cabinets, granite benchtops, multi-coloured splashback, stainless steel appliances, light hardwood floors, with island and black benchtop.
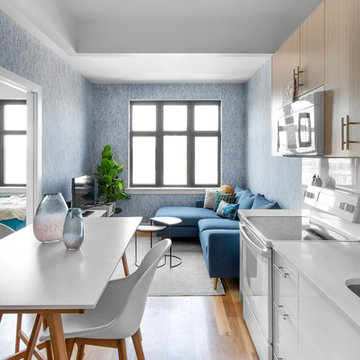
Inspiration for a small contemporary single-wall eat-in kitchen in New York with an undermount sink, flat-panel cabinets, light wood cabinets, solid surface benchtops, white splashback, ceramic splashback, white appliances, light hardwood floors, no island, beige floor and white benchtop.
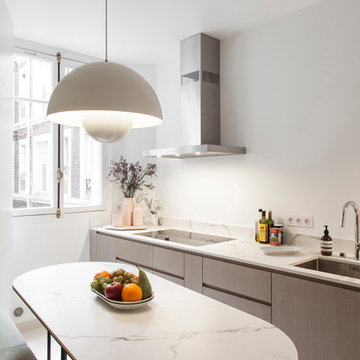
Bertrand Fompeyrine Photographe
Inspiration for a scandinavian eat-in kitchen in Paris with an undermount sink, flat-panel cabinets, white floor, white benchtop and light wood cabinets.
Inspiration for a scandinavian eat-in kitchen in Paris with an undermount sink, flat-panel cabinets, white floor, white benchtop and light wood cabinets.
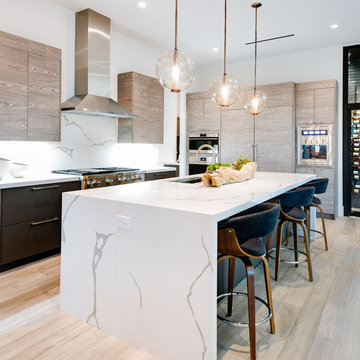
Photo of a contemporary kitchen in Dallas with an undermount sink, flat-panel cabinets, quartz benchtops, white splashback, stone slab splashback, stainless steel appliances, light hardwood floors, with island, white benchtop, light wood cabinets and beige floor.
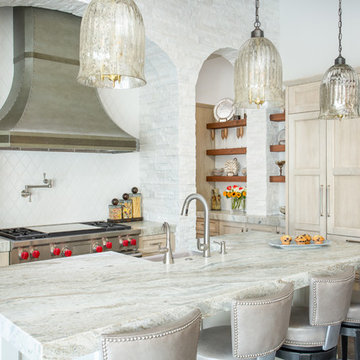
The builder we partnered with for this beauty original wanted to use his cabinet person (who builds and finishes on site) but the clients advocated for manufactured cabinets - and we agree with them! These homeowners were just wonderful to work with and wanted materials that were a little more "out of the box" than the standard "white kitchen" you see popping up everywhere today - and their dog, who came along to every meeting, agreed to something with longevity, and a good warranty!
The cabinets are from WW Woods, their Eclipse (Frameless, Full Access) line in the Aspen door style
- a shaker with a little detail. The perimeter kitchen and scullery cabinets are a Poplar wood with their Seagull stain finish, and the kitchen island is a Maple wood with their Soft White paint finish. The space itself was a little small, and they loved the cabinetry material, so we even paneled their built in refrigeration units to make the kitchen feel a little bigger. And the open shelving in the scullery acts as the perfect go-to pantry, without having to go through a ton of doors - it's just behind the hood wall!
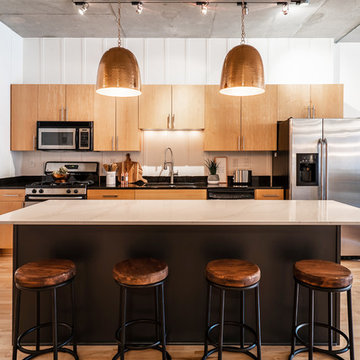
Large Kitchen Island Has Open and Concealed Storage.
The large island in this loft kitchen isn't only a place to eat, it offers valuable storage space. By removing doors and adding millwork, the island now has a mix of open and concealed storage. The island's black and white color scheme is nicely contrasted by the copper pendant lights above and the teal front door.
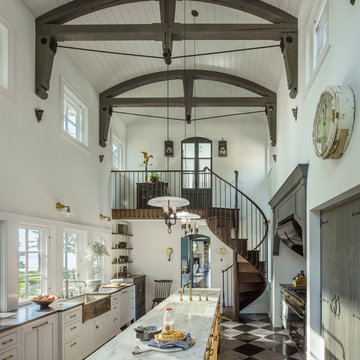
Jim Westphalen Photography
Photo of a country galley kitchen in Burlington with a farmhouse sink, recessed-panel cabinets, light wood cabinets, window splashback, panelled appliances, with island, black floor and white benchtop.
Photo of a country galley kitchen in Burlington with a farmhouse sink, recessed-panel cabinets, light wood cabinets, window splashback, panelled appliances, with island, black floor and white benchtop.
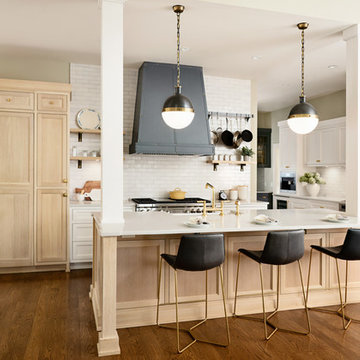
© amandakirkpatrickphoto
This is an example of a large transitional l-shaped kitchen in New York with a farmhouse sink, light wood cabinets, white splashback, stainless steel appliances, medium hardwood floors, with island, white benchtop, shaker cabinets and brown floor.
This is an example of a large transitional l-shaped kitchen in New York with a farmhouse sink, light wood cabinets, white splashback, stainless steel appliances, medium hardwood floors, with island, white benchtop, shaker cabinets and brown floor.
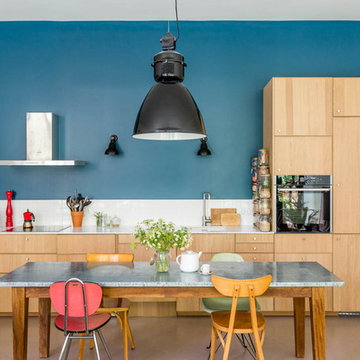
Reportage Cécile Debise
Scandinavian single-wall eat-in kitchen in Paris with flat-panel cabinets, light wood cabinets, white splashback, black appliances, brown floor and white benchtop.
Scandinavian single-wall eat-in kitchen in Paris with flat-panel cabinets, light wood cabinets, white splashback, black appliances, brown floor and white benchtop.
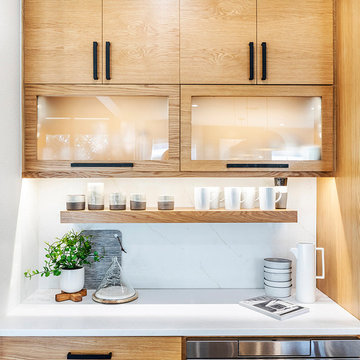
This is an example of a scandinavian l-shaped open plan kitchen in Dallas with light wood cabinets, white splashback, stainless steel appliances, dark hardwood floors, with island and black benchtop.
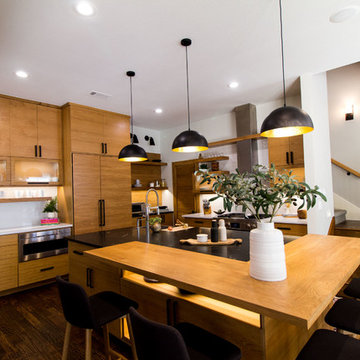
Bethany Jarrell Photography
White Oak, Flat Panel Cabinetry
Galaxy Black Granite
Epitome Quartz
White Subway Tile
Custom Cabinets
This is an example of a large scandinavian eat-in kitchen in Dallas with flat-panel cabinets, light wood cabinets, granite benchtops, white splashback, subway tile splashback, stainless steel appliances, dark hardwood floors, with island, brown floor and black benchtop.
This is an example of a large scandinavian eat-in kitchen in Dallas with flat-panel cabinets, light wood cabinets, granite benchtops, white splashback, subway tile splashback, stainless steel appliances, dark hardwood floors, with island, brown floor and black benchtop.
All Cabinet Finishes Kitchen with Light Wood Cabinets Design Ideas
7