Kitchen with Light Wood Cabinets Design Ideas
Refine by:
Budget
Sort by:Popular Today
1 - 20 of 312 photos
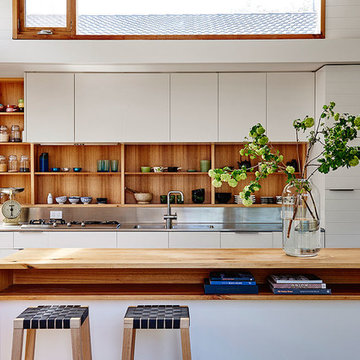
Inspiration for a beach style kitchen in Geelong with an integrated sink, open cabinets, light wood cabinets, stainless steel benchtops, metallic splashback and with island.
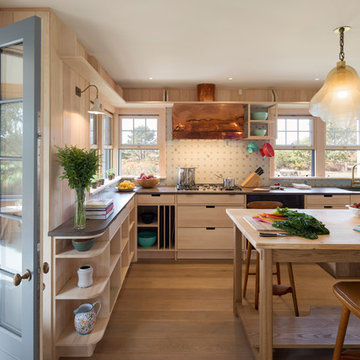
Inspiration for a mid-sized beach style u-shaped kitchen in Boston with an undermount sink, flat-panel cabinets, light wood cabinets, multi-coloured splashback, light hardwood floors, with island, stainless steel appliances and beige floor.
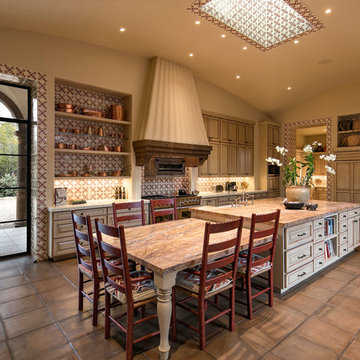
Jim Bartsch Photography
Mediterranean kitchen in Santa Barbara with raised-panel cabinets, light wood cabinets, marble benchtops, multi-coloured splashback, ceramic splashback, terra-cotta floors, with island and panelled appliances.
Mediterranean kitchen in Santa Barbara with raised-panel cabinets, light wood cabinets, marble benchtops, multi-coloured splashback, ceramic splashback, terra-cotta floors, with island and panelled appliances.
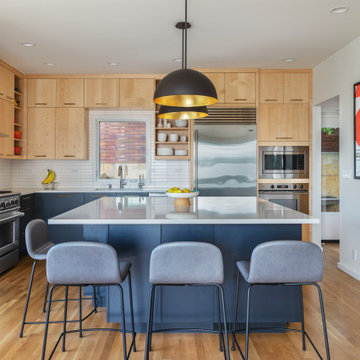
Photo by Tina Witherspoon.
Photo of a large contemporary l-shaped open plan kitchen in Seattle with an undermount sink, flat-panel cabinets, light wood cabinets, quartz benchtops, white splashback, ceramic splashback, stainless steel appliances, light hardwood floors, with island, white benchtop and brown floor.
Photo of a large contemporary l-shaped open plan kitchen in Seattle with an undermount sink, flat-panel cabinets, light wood cabinets, quartz benchtops, white splashback, ceramic splashback, stainless steel appliances, light hardwood floors, with island, white benchtop and brown floor.
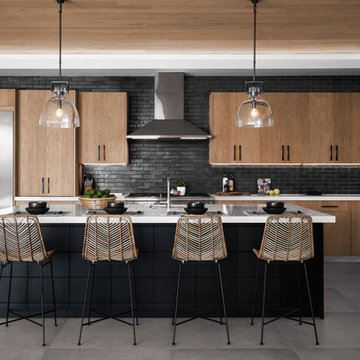
Photo of a mid-sized modern l-shaped open plan kitchen in Los Angeles with flat-panel cabinets, marble benchtops, black splashback, ceramic splashback, stainless steel appliances, with island, grey floor, white benchtop, a drop-in sink, light wood cabinets and cement tiles.
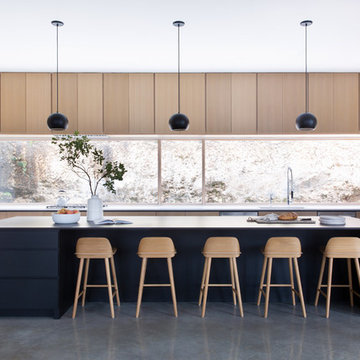
Inspiration for a modern kitchen in Austin with flat-panel cabinets, light wood cabinets, window splashback, stainless steel appliances, concrete floors, with island, grey floor and white benchtop.
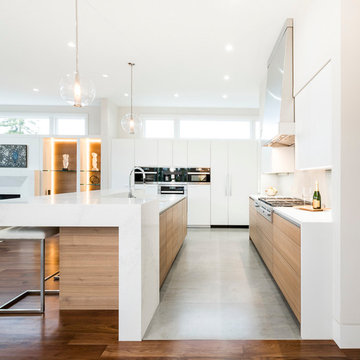
Weymarnphoto.com
Photo of an expansive contemporary l-shaped open plan kitchen in Denver with flat-panel cabinets, light wood cabinets, quartz benchtops, grey splashback, glass tile splashback, stainless steel appliances, medium hardwood floors, with island, brown floor and white benchtop.
Photo of an expansive contemporary l-shaped open plan kitchen in Denver with flat-panel cabinets, light wood cabinets, quartz benchtops, grey splashback, glass tile splashback, stainless steel appliances, medium hardwood floors, with island, brown floor and white benchtop.
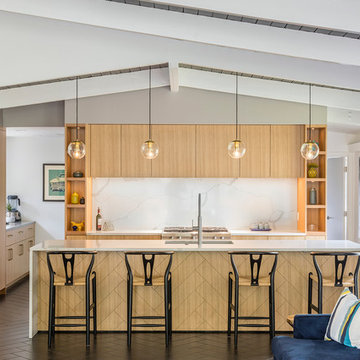
Bob Greenspan Photography
This is an example of a midcentury open plan kitchen in Kansas City with an undermount sink, flat-panel cabinets, light wood cabinets, white splashback, stone slab splashback, panelled appliances, with island, brown floor and white benchtop.
This is an example of a midcentury open plan kitchen in Kansas City with an undermount sink, flat-panel cabinets, light wood cabinets, white splashback, stone slab splashback, panelled appliances, with island, brown floor and white benchtop.
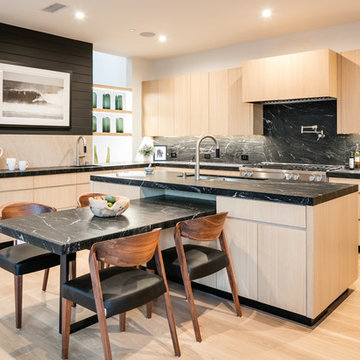
This kitchen flips the standard model in contemporary kitchens with blonde wood cabinets and dark marble countertops. This fresh take keeps with the flow of the other rooms in this open concept floor home but use the black accents to set it apart. The kitchen island seating also gives a unique twist to the standard barstool making it a true eat in kitchen.
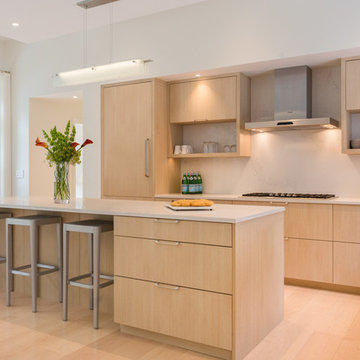
Photo by Brittany Fecteau
Large contemporary l-shaped eat-in kitchen in Portland Maine with a drop-in sink, flat-panel cabinets, light wood cabinets, quartz benchtops, multi-coloured splashback, stainless steel appliances, light hardwood floors, with island and beige floor.
Large contemporary l-shaped eat-in kitchen in Portland Maine with a drop-in sink, flat-panel cabinets, light wood cabinets, quartz benchtops, multi-coloured splashback, stainless steel appliances, light hardwood floors, with island and beige floor.
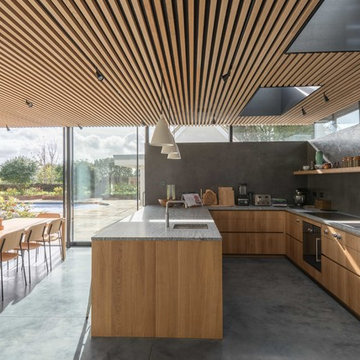
Mid-sized contemporary u-shaped eat-in kitchen in Sussex with an undermount sink, flat-panel cabinets, light wood cabinets, grey splashback, concrete floors, grey floor, a peninsula and black appliances.
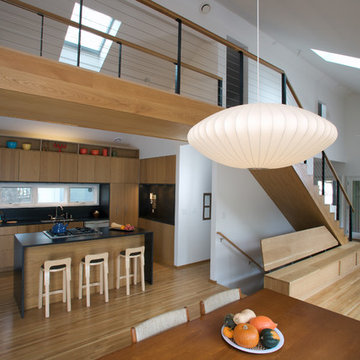
Dan Dennehy
Modern eat-in kitchen in Minneapolis with flat-panel cabinets, light wood cabinets and stainless steel appliances.
Modern eat-in kitchen in Minneapolis with flat-panel cabinets, light wood cabinets and stainless steel appliances.
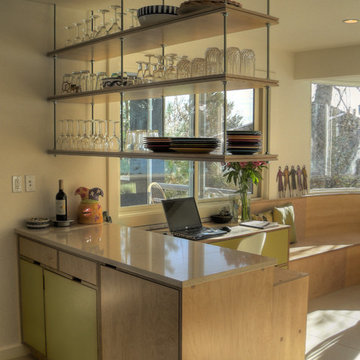
cabinets made by Kerf Design
site built hanging shelves
Contractor: Blue Spruce Construction
Photo of a midcentury kitchen in Denver with open cabinets and light wood cabinets.
Photo of a midcentury kitchen in Denver with open cabinets and light wood cabinets.
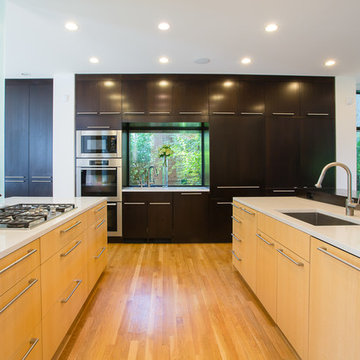
Photos By Shawn Lortie Photography
This is an example of a mid-sized contemporary u-shaped open plan kitchen in DC Metro with flat-panel cabinets, light wood cabinets, stainless steel appliances, an undermount sink, solid surface benchtops, light hardwood floors, multiple islands, beige floor and white benchtop.
This is an example of a mid-sized contemporary u-shaped open plan kitchen in DC Metro with flat-panel cabinets, light wood cabinets, stainless steel appliances, an undermount sink, solid surface benchtops, light hardwood floors, multiple islands, beige floor and white benchtop.
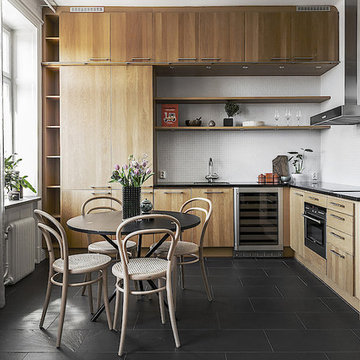
Mid-sized scandinavian l-shaped eat-in kitchen in Stockholm with flat-panel cabinets, light wood cabinets, no island, black benchtop, an undermount sink, white splashback, black appliances and black floor.
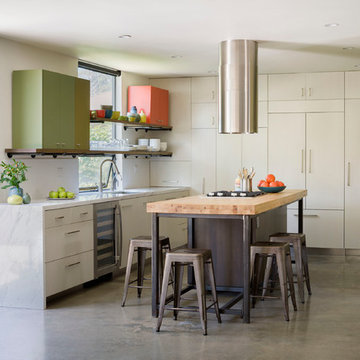
940sf interior and exterior remodel of the rear unit of a duplex. By reorganizing on-site parking and re-positioning openings a greater sense of privacy was created for both units. In addition it provided a new entryway for the rear unit. A modified first floor layout improves natural daylight and connections to new outdoor patios.
(c) Eric Staudenmaier
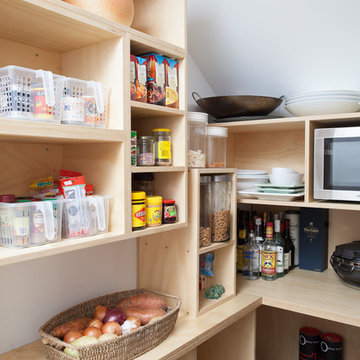
Photo of a mid-sized contemporary kitchen pantry in Melbourne with open cabinets and light wood cabinets.
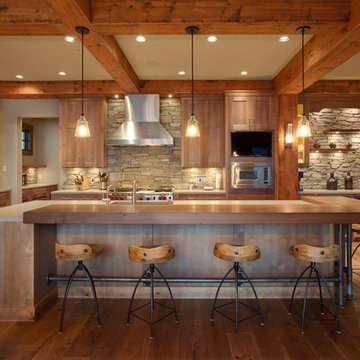
Photo by Supa Chowchong
Cabinets and wood countertop by Norelco Cabinets - Knotty Alder with custom stain (AK111026A)
Inspiration for a large country galley kitchen in Vancouver with shaker cabinets, light wood cabinets, wood benchtops, stainless steel appliances, stone tile splashback, medium hardwood floors and with island.
Inspiration for a large country galley kitchen in Vancouver with shaker cabinets, light wood cabinets, wood benchtops, stainless steel appliances, stone tile splashback, medium hardwood floors and with island.
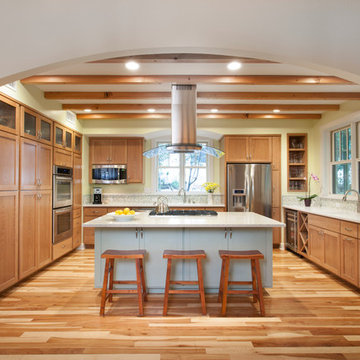
Whit Preston
Inspiration for a mid-sized traditional u-shaped open plan kitchen in Austin with mosaic tile splashback, light wood cabinets, a double-bowl sink, quartz benchtops, multi-coloured splashback, stainless steel appliances, medium hardwood floors and with island.
Inspiration for a mid-sized traditional u-shaped open plan kitchen in Austin with mosaic tile splashback, light wood cabinets, a double-bowl sink, quartz benchtops, multi-coloured splashback, stainless steel appliances, medium hardwood floors and with island.
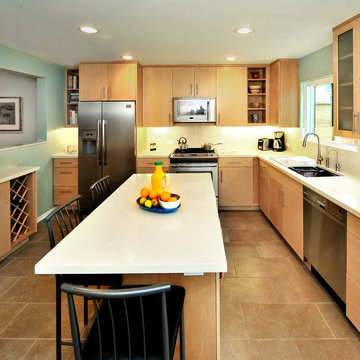
Walls were removed and a pass through created transforming a cramped kitchen/dining area into a bright open space. It now has ample storage, an island with seating, a desk area and is open to the newly repurposed dining/family room.
Kitchen with Light Wood Cabinets Design Ideas
1