Kitchen with Light Wood Cabinets Design Ideas
Refine by:
Budget
Sort by:Popular Today
1 - 20 of 159 photos

Modern galley kitchen in Melbourne with an undermount sink, flat-panel cabinets, light wood cabinets, light hardwood floors, with island, beige floor and grey benchtop.
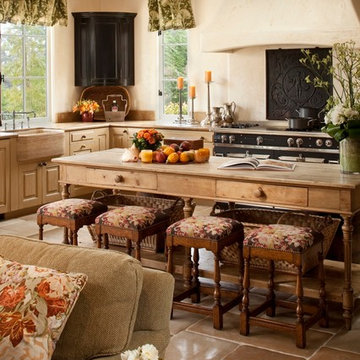
Rick Pharaoh
Design ideas for a large mediterranean open plan kitchen in Other with a farmhouse sink, raised-panel cabinets, light wood cabinets, wood benchtops, white splashback, cement tile splashback, stainless steel appliances, ceramic floors and with island.
Design ideas for a large mediterranean open plan kitchen in Other with a farmhouse sink, raised-panel cabinets, light wood cabinets, wood benchtops, white splashback, cement tile splashback, stainless steel appliances, ceramic floors and with island.
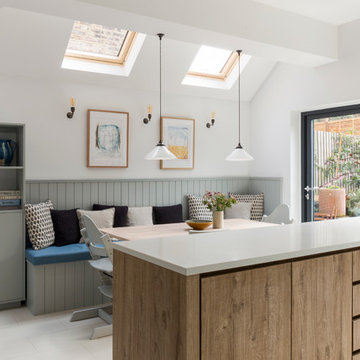
Panelled bespoke seating area painted in Mist by Neptune, paired with a Neptune Oak Dining table and Ercol chairs spray painted in the same colour. Prints are by Barbara Hepworth, and ceramics are Mid-Century. Walls painted in Lead 1 by Paint & Paper Library. Floor tiles are Vanilla Regal Matt by Topps Tiles, and similar wall lights can be found at Enamel Lampshades. Photos Chris Snook
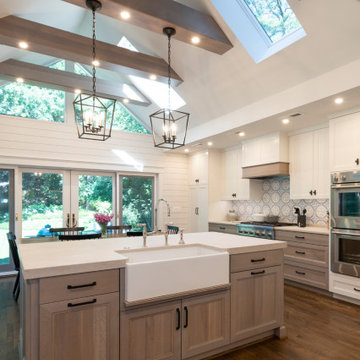
Photo of a large transitional l-shaped kitchen in DC Metro with a farmhouse sink, light wood cabinets, multi-coloured splashback, stainless steel appliances, medium hardwood floors, brown floor, white benchtop, exposed beam and recessed-panel cabinets.
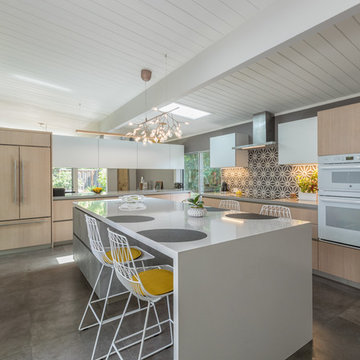
Midcentury l-shaped eat-in kitchen in San Francisco with an undermount sink, flat-panel cabinets, light wood cabinets, grey splashback, cement tile splashback, panelled appliances, with island, grey floor and white benchtop.
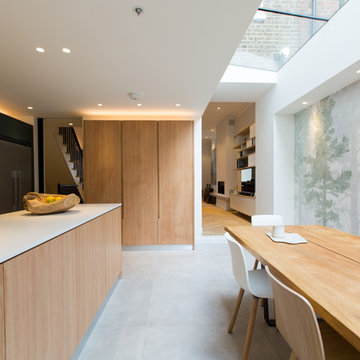
Contemporary kitchen and dining space with Nordic styling for a young family in Kensington. The kitchen is bespoke made and designed by the My-Studio team as part of our joinery offer.
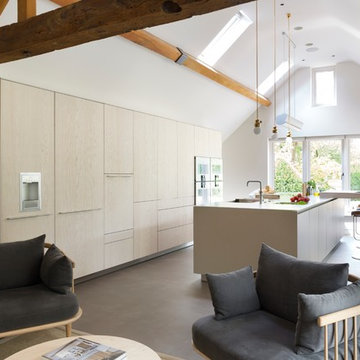
Contemporary galley open plan kitchen in Oxfordshire with a single-bowl sink, flat-panel cabinets, light wood cabinets, stainless steel appliances, concrete floors and with island.
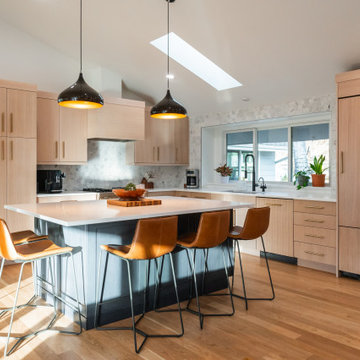
Kitchen Remodel
Inspiration for a contemporary l-shaped kitchen in Denver with an undermount sink, flat-panel cabinets, light wood cabinets, grey splashback, panelled appliances, medium hardwood floors, with island, brown floor, white benchtop and vaulted.
Inspiration for a contemporary l-shaped kitchen in Denver with an undermount sink, flat-panel cabinets, light wood cabinets, grey splashback, panelled appliances, medium hardwood floors, with island, brown floor, white benchtop and vaulted.
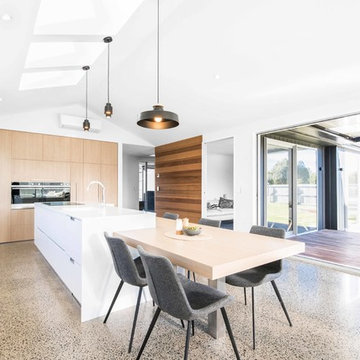
This is an example of a large contemporary l-shaped open plan kitchen in Christchurch with an integrated sink, flat-panel cabinets, light wood cabinets, black appliances, with island, white benchtop, quartz benchtops, concrete floors and grey floor.
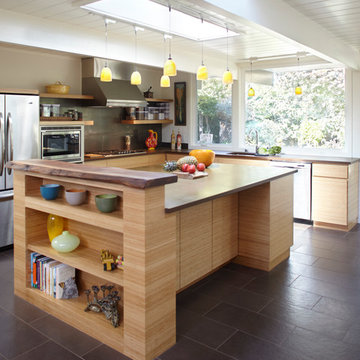
Mid-sized midcentury l-shaped kitchen in San Francisco with flat-panel cabinets, light wood cabinets, grey splashback, stainless steel appliances, an undermount sink, wood benchtops, stone slab splashback, porcelain floors, with island, black floor and brown benchtop.
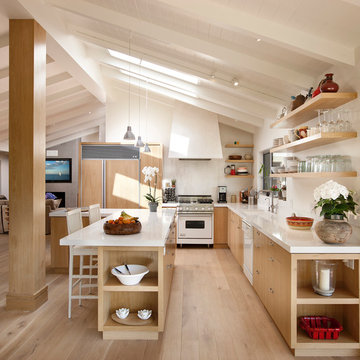
Photo by: Jim Bartsch
Photo of a mid-sized beach style l-shaped open plan kitchen in Santa Barbara with an undermount sink, light wood cabinets, solid surface benchtops, white splashback, panelled appliances, light hardwood floors, with island, open cabinets and beige floor.
Photo of a mid-sized beach style l-shaped open plan kitchen in Santa Barbara with an undermount sink, light wood cabinets, solid surface benchtops, white splashback, panelled appliances, light hardwood floors, with island, open cabinets and beige floor.
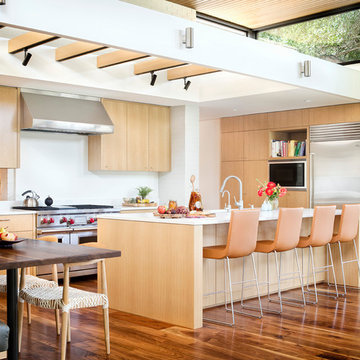
The custom banquette, white oak millwork, and open-grain cypress ceilings modernize the home. A large island allows for entertaining and multiple chefs to work in the kitchen. The trellis structure above the kitchen gives a structure for artificial lighting but allows for natural light from the transom windows to filter into the centrally-located kitchen.
Custom designed banquette, chairs are the Round Chairs by Hans Wegner, stools are the Jim Counterstools by Montis.
Interior by Allison Burke Interior Design
Architecture by A Parallel
Paul Finkel Photography
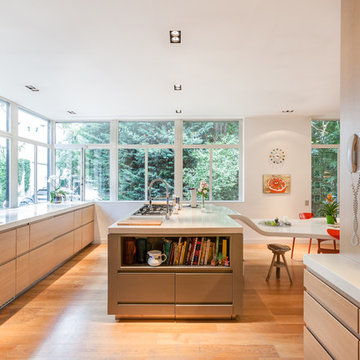
This is an example of a mid-sized contemporary galley separate kitchen in Paris with flat-panel cabinets, with island, a double-bowl sink, light wood cabinets and light hardwood floors.
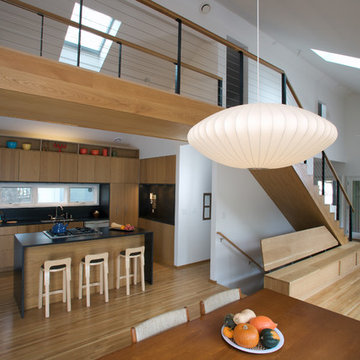
Dan Dennehy
Modern eat-in kitchen in Minneapolis with flat-panel cabinets, light wood cabinets and stainless steel appliances.
Modern eat-in kitchen in Minneapolis with flat-panel cabinets, light wood cabinets and stainless steel appliances.
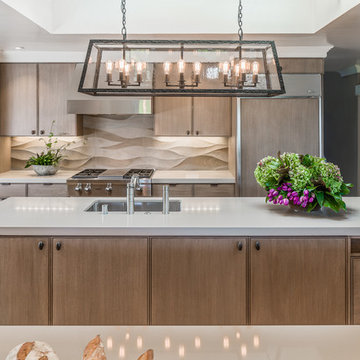
Christopher Stark
Photo of a large contemporary galley separate kitchen in San Francisco with an undermount sink, flat-panel cabinets, light wood cabinets, quartzite benchtops, beige splashback, porcelain splashback, panelled appliances, light hardwood floors, with island and beige floor.
Photo of a large contemporary galley separate kitchen in San Francisco with an undermount sink, flat-panel cabinets, light wood cabinets, quartzite benchtops, beige splashback, porcelain splashback, panelled appliances, light hardwood floors, with island and beige floor.
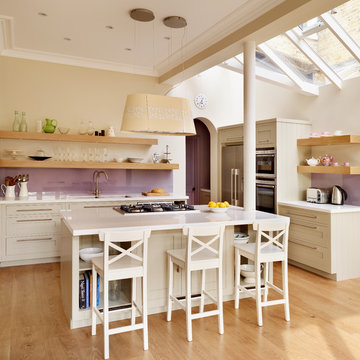
This is an example of a country l-shaped kitchen in London with an undermount sink, open cabinets, light wood cabinets, glass sheet splashback, stainless steel appliances, light hardwood floors and with island.
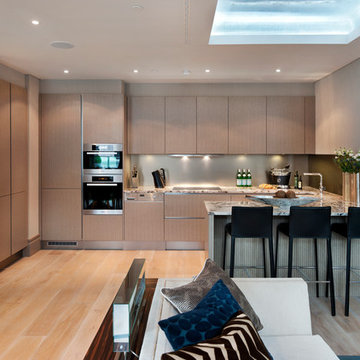
A luxury kitchen for a W1, Penthouse, using Mundy Veneer, granite worktops and Miele Appliances.
Photo of a mid-sized contemporary u-shaped kitchen in London with an undermount sink, flat-panel cabinets, light wood cabinets, medium hardwood floors, a peninsula, beige floor and grey benchtop.
Photo of a mid-sized contemporary u-shaped kitchen in London with an undermount sink, flat-panel cabinets, light wood cabinets, medium hardwood floors, a peninsula, beige floor and grey benchtop.
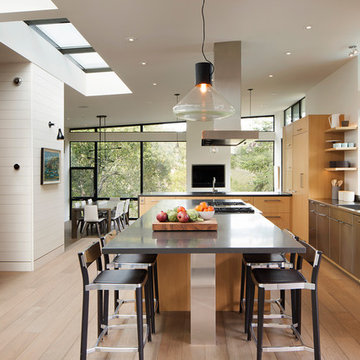
Photographer: Paul Dyer
Photo of a contemporary eat-in kitchen in San Francisco with flat-panel cabinets, light wood cabinets, stainless steel appliances, medium hardwood floors, with island, an integrated sink and stainless steel benchtops.
Photo of a contemporary eat-in kitchen in San Francisco with flat-panel cabinets, light wood cabinets, stainless steel appliances, medium hardwood floors, with island, an integrated sink and stainless steel benchtops.
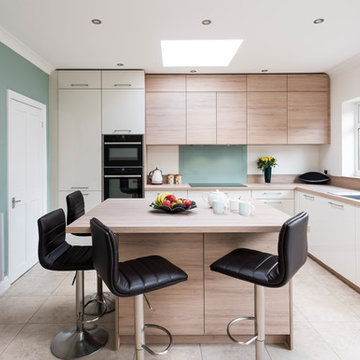
Clean, cool and calm are the three Cs that characterise a Scandi-style kitchen. The use of light wood and design that is uncluttered is what Scandinavians look for. Sleek and streamlined surfaces and efficient storage can be found in the Schmidt catalogue. The enhancement of light by using a Scandi style and colour. The Scandinavian style is inspired by the cool colours of landscapes, pale and natural colours, and adds texture to make the kitchen more sophisticated.
This kitchen’s palette ranges from white, green and light wood to add texture, all bringing memories of a lovely and soft landscape. The light wood resembles the humble beauty of the 30s Scandinavian modernism. To maximise the storage, the kitchen has three tall larders with internal drawers for better organising and unclutter the kitchen. The floor-to-ceiling cabinets creates a sleek, uncluttered look, with clean and contemporary handle-free light wood cabinetry. To finalise the kitchen, the black appliances are then matched with the black stools for the island.
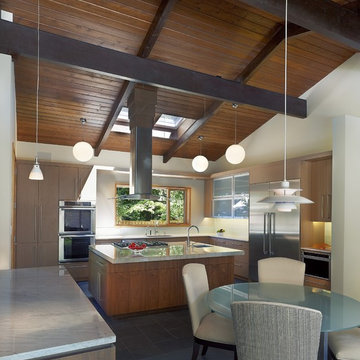
Hoachlander Davis Photography
This is an example of a midcentury l-shaped eat-in kitchen in DC Metro with an undermount sink, flat-panel cabinets, light wood cabinets, white splashback, stainless steel appliances and with island.
This is an example of a midcentury l-shaped eat-in kitchen in DC Metro with an undermount sink, flat-panel cabinets, light wood cabinets, white splashback, stainless steel appliances and with island.
Kitchen with Light Wood Cabinets Design Ideas
1