Kitchen with Light Wood Cabinets Design Ideas
Refine by:
Budget
Sort by:Popular Today
21 - 40 of 65 photos
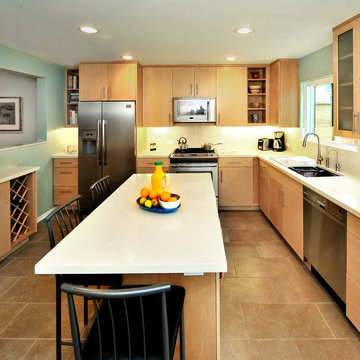
Walls were removed and a pass through created transforming a cramped kitchen/dining area into a bright open space. It now has ample storage, an island with seating, a desk area and is open to the newly repurposed dining/family room.
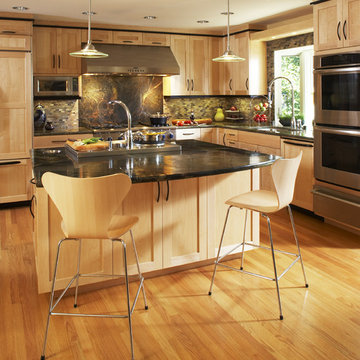
Contemporary l-shaped kitchen in San Francisco with shaker cabinets, light wood cabinets, stainless steel appliances, granite benchtops and slate splashback.
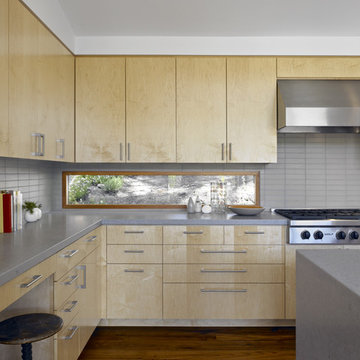
mill valley, bruce damonte® photography
This is an example of a large modern kitchen in San Francisco with stainless steel appliances, flat-panel cabinets, light wood cabinets, grey splashback, quartz benchtops, medium hardwood floors, with island and grey benchtop.
This is an example of a large modern kitchen in San Francisco with stainless steel appliances, flat-panel cabinets, light wood cabinets, grey splashback, quartz benchtops, medium hardwood floors, with island and grey benchtop.
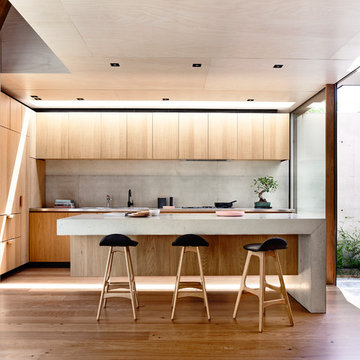
Derek Swalwell
This is an example of a small modern galley kitchen in Melbourne with concrete benchtops, grey splashback, medium hardwood floors, with island and light wood cabinets.
This is an example of a small modern galley kitchen in Melbourne with concrete benchtops, grey splashback, medium hardwood floors, with island and light wood cabinets.
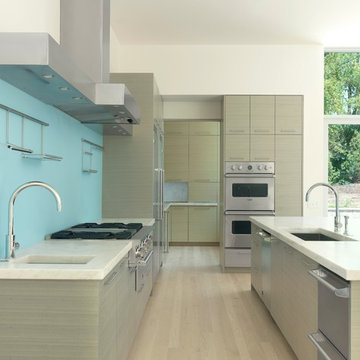
Alise O'Brien Photography
Inspiration for a mid-sized modern galley open plan kitchen in St Louis with stainless steel appliances, an undermount sink, flat-panel cabinets, light wood cabinets, marble benchtops, blue splashback, glass sheet splashback, light hardwood floors and with island.
Inspiration for a mid-sized modern galley open plan kitchen in St Louis with stainless steel appliances, an undermount sink, flat-panel cabinets, light wood cabinets, marble benchtops, blue splashback, glass sheet splashback, light hardwood floors and with island.
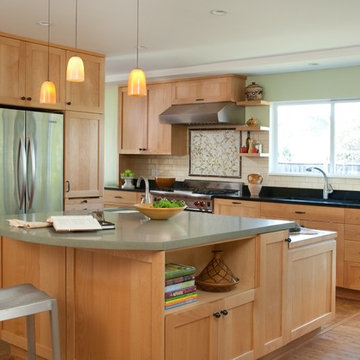
Photos by Lepere Studio
This is an example of a large traditional l-shaped eat-in kitchen in Santa Barbara with stainless steel appliances, light wood cabinets, white splashback, subway tile splashback, medium hardwood floors and with island.
This is an example of a large traditional l-shaped eat-in kitchen in Santa Barbara with stainless steel appliances, light wood cabinets, white splashback, subway tile splashback, medium hardwood floors and with island.
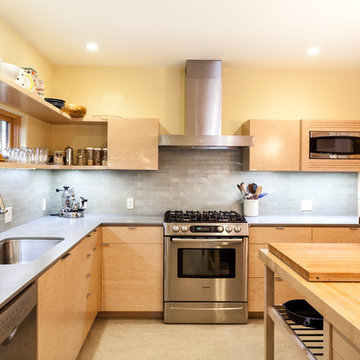
Photo: Kat Alves Photography www.katalves.com //
Design: Atmosphere Design Build http://www.atmospheredesignbuild.com/
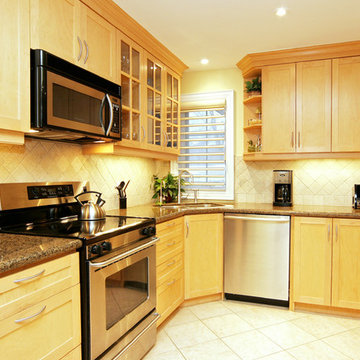
This corner sink maximizes every inch of this kitchen.
This project is 5+ years old. Most items shown are custom (eg. millwork, upholstered furniture, drapery). Most goods are no longer available. Benjamin Moore paint.
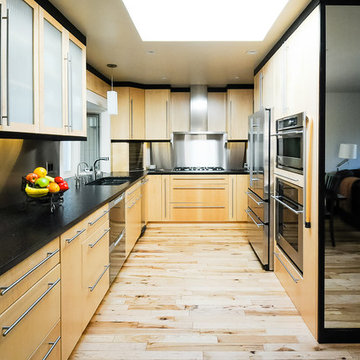
Ashlee Gadd
Design ideas for a mid-sized contemporary kitchen in Sacramento with flat-panel cabinets, light wood cabinets, stainless steel appliances and light hardwood floors.
Design ideas for a mid-sized contemporary kitchen in Sacramento with flat-panel cabinets, light wood cabinets, stainless steel appliances and light hardwood floors.
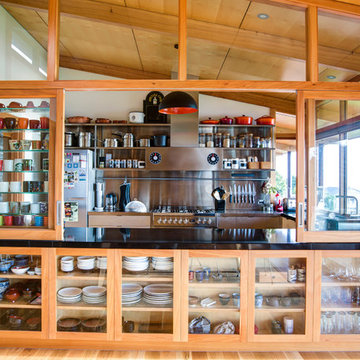
Kashiwa Photography
Design ideas for an eclectic u-shaped separate kitchen in Christchurch with glass-front cabinets, light wood cabinets, metallic splashback, metal splashback, stainless steel appliances and a peninsula.
Design ideas for an eclectic u-shaped separate kitchen in Christchurch with glass-front cabinets, light wood cabinets, metallic splashback, metal splashback, stainless steel appliances and a peninsula.
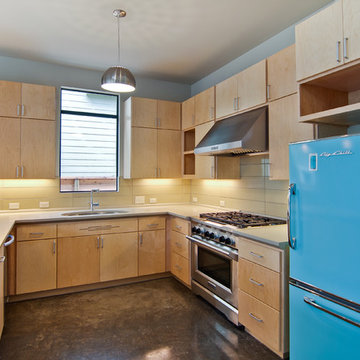
This is an example of a midcentury u-shaped kitchen in Austin with coloured appliances, flat-panel cabinets, light wood cabinets and yellow splashback.
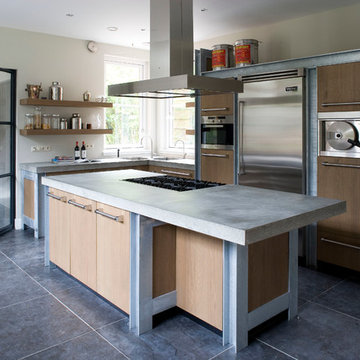
Photo of a contemporary kitchen in New York with flat-panel cabinets, concrete benchtops, stainless steel appliances and light wood cabinets.
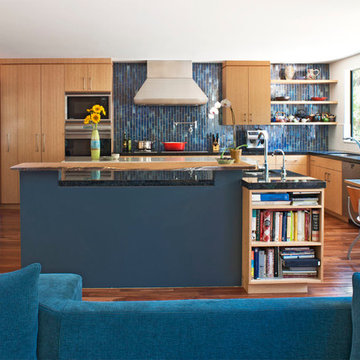
Brettler incorporates many built-ins, including banquette seating for the kitchen table, bookshelves integrated into the kitchen island, and a double-sided glass cabinet acting as a room divider between dining room and kitchen.
Photo: Grey Crawford
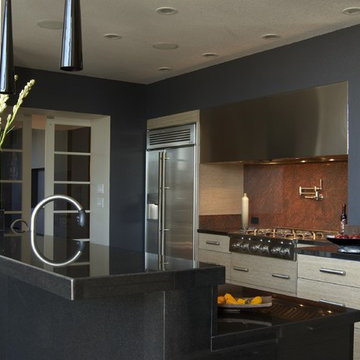
The decision to remodel your kitchen isn't one to take lightly. But, if you really don't enjoy spending time there, it may be time for a change. That was the situation facing the owners of this remodeled kitchen, says interior designer Vernon Applegate.
"The old kitchen was dismal," he says. "It was small, cramped and outdated, with low ceilings and a style that reminded me of the early ‘80s."
It was also some way from what the owners – a young couple – wanted. They were looking for a contemporary open-plan kitchen and family room where they could entertain guests and, in the future, keep an eye on their children. Two sinks, dishwashers and refrigerators were on their wish list, along with storage space for appliances and other equipment.
Applegate's first task was to open up and increase the space by demolishing some walls and raising the height of the ceiling.
"The house sits on a steep ravine. The original architect's plans for the house were missing, so we needed to be sure which walls were structural and which were decorative," he says.
With the walls removed and the ceiling height increased by 18 inches, the new kitchen is now three times the size of the original galley kitchen.
The main work area runs along the back of the kitchen, with an island providing additional workspace and a place for guests to linger.
A color palette of dark blues and reds was chosen for the walls and backsplashes. Black was used for the kitchen island top and back.
"Blue provides a sense of intimacy, and creates a contrast with the bright living and dining areas, which have lots of natural light coming through their large windows," he says. "Blue also works as a restful backdrop for anyone watching the large screen television in the kitchen."
A mottled red backsplash adds to the intimate tone and makes the walls seem to pop out, especially around the range hood, says Applegate. From the family room, the black of the kitchen island provides a visual break between the two spaces.
"I wanted to avoid people's eyes going straight to the cabinetry, so I extended the black countertop down to the back of the island to form a negative space and divide the two areas," he says.
"The kitchen is now the axis of the whole public space in the house. From there you can see the dining room, living room and family room, as well as views of the hills and the water beyond."
Cabinets : Custom rift sawn white oak, cerused dyed glaze
Countertops : Absolute black granite, polished
Flooring : Oak/driftwood grey from Gammapar
Bar stools : Techno with arms, walnut color
Lighting : Policelli
Backsplash : Red dragon marble
Sink : Stainless undermountby Blanco
Faucets : Grohe
Hot water system : InSinkErator
Oven : Jade
Cooktop : Independent Hoods, custom
Microwave : GE Monogram
Refrigerator : Jade
Dishwasher : Miele, Touchtronic anniversary Limited Edition
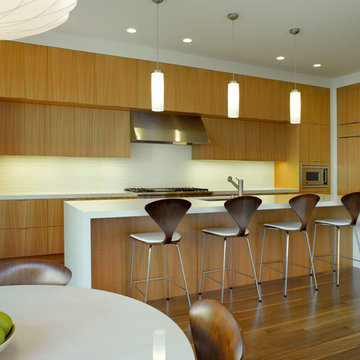
Merging traditional and contemporary design effortlessly can be a daunting architectural challenge; this Presidio Heights residence became a highly successful melding of the two aesthetics.The Living Room, contemporary Kitchen and configuration of the Master Bedroom represent hallmarks of the overall design, as well as the five remodeled Bathrooms. Structural rework and seismic upgrades helped transform and supplement the bones of the house.
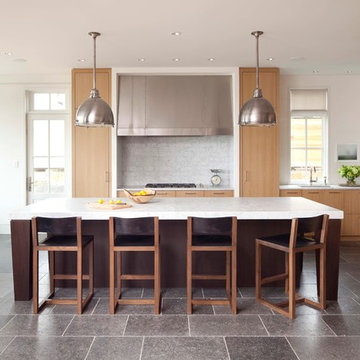
View into kitchen of Streeter home.
Transitional l-shaped eat-in kitchen in Minneapolis with flat-panel cabinets, light wood cabinets, white splashback, stone tile splashback, panelled appliances, limestone floors and with island.
Transitional l-shaped eat-in kitchen in Minneapolis with flat-panel cabinets, light wood cabinets, white splashback, stone tile splashback, panelled appliances, limestone floors and with island.
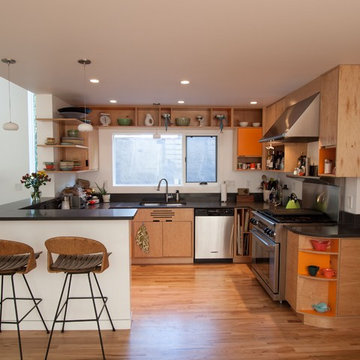
John Prindle © 2012 Houzz
Design ideas for a modern kitchen in Portland with stainless steel appliances, open cabinets and light wood cabinets.
Design ideas for a modern kitchen in Portland with stainless steel appliances, open cabinets and light wood cabinets.
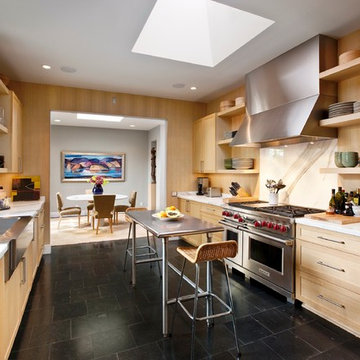
Photo: Jim Bartsch Photography
Design ideas for a contemporary separate kitchen in Santa Barbara with stainless steel appliances, a drop-in sink, open cabinets, light wood cabinets, marble benchtops, white splashback, stone slab splashback and black floor.
Design ideas for a contemporary separate kitchen in Santa Barbara with stainless steel appliances, a drop-in sink, open cabinets, light wood cabinets, marble benchtops, white splashback, stone slab splashback and black floor.
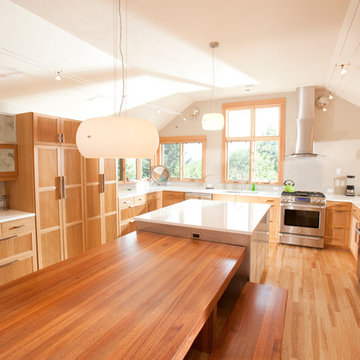
Designed by 2fORM Architecture - Eugene, OR
This is an example of a contemporary eat-in kitchen in Other with quartz benchtops, light wood cabinets and stainless steel appliances.
This is an example of a contemporary eat-in kitchen in Other with quartz benchtops, light wood cabinets and stainless steel appliances.
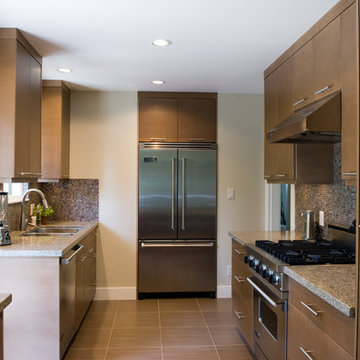
Design ideas for a contemporary galley separate kitchen in Vancouver with stainless steel appliances, granite benchtops, an undermount sink, flat-panel cabinets, light wood cabinets and brown splashback.
Kitchen with Light Wood Cabinets Design Ideas
2