Kitchen with Limestone Benchtops and Beige Benchtop Design Ideas
Refine by:
Budget
Sort by:Popular Today
121 - 140 of 439 photos
Item 1 of 3
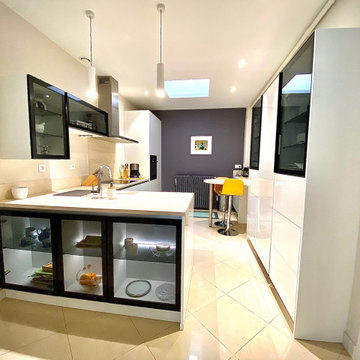
Nous avions pour objectif ici de moderniser la cuisine existante. En effet, les clients trouvaient la pièce bien trop sombre, et pour cause! les anciens plans étaient dans des tons de marron foncé, les murs n'avaient pas été refait depuis des années. En somme elle méritait un bon coup de neuf! voici donc le résultat, nous avons conservé le sol en marbre, nous avons déplacé le gros radiateur vers le fond pour pouvoir optimiser un espace petit déjeuner. Nous avons aussi repensé le "presqu’îlot" pour qu'il y ai un maximum de rangements. Le rendu est sans appel et nos clients sont heureux!
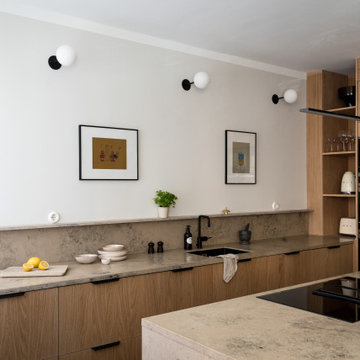
Ny lucka - livfulla FLAT OAK till IKEA stommar.
Vår nya designserie FLAT, som vi tagit fram i samarbete med livsstils influencern Elin Skoglund, är en elegant slät lucka i ek. Luckor och fronter har ett slätt fanér i olika bredder och skapar på så sätt ett levande uttryck.
Luckorna är anpassade till IKEAs köks- och garderobstommar. Varje kök och garderob får med de här luckorna sitt unika utseende. Ett vackert trähantverk
i ek som blir hållbara lösningar med mycket känsla och värme hemma hos dig till ett mycket bra pris.
New front - vibrant FLAT OAK for IKEA bases.
Our new FLAT design series, which we have developed in collaboration with the lifestyle influencer Elin Skoglund, is an elegant smooth front in oak. Doors and fronts have a smooth veneer in different widths, thus creating a vivid expression.
The doors are adapted to IKEA's kitchen and wardrobe bases. Every kitchen and wardrobe with these doors get their unique look. A beautiful wooden craft in oak that becomes sustainable solutions with a lot of feeling and warmth at your home at a very good price.
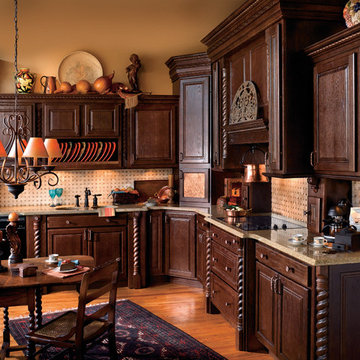
Photo of a mid-sized traditional l-shaped eat-in kitchen in Other with a double-bowl sink, raised-panel cabinets, dark wood cabinets, limestone benchtops, beige splashback, mosaic tile splashback, black appliances, medium hardwood floors, no island, brown floor and beige benchtop.
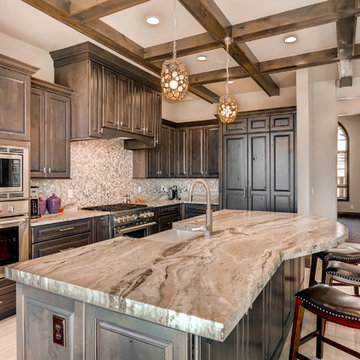
Design ideas for a large transitional u-shaped eat-in kitchen in Denver with a farmhouse sink, raised-panel cabinets, dark wood cabinets, limestone benchtops, metallic splashback, mosaic tile splashback, stainless steel appliances, porcelain floors, with island, beige floor and beige benchtop.
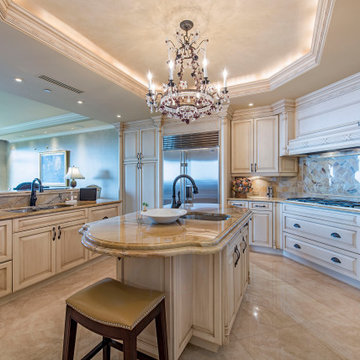
Photo of a mid-sized traditional u-shaped eat-in kitchen in Other with an undermount sink, raised-panel cabinets, beige cabinets, limestone benchtops, beige splashback, stone tile splashback, stainless steel appliances, limestone floors, with island, beige floor and beige benchtop.
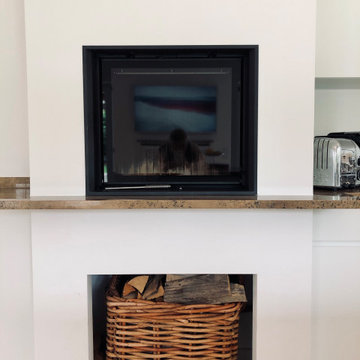
Eine grosszügige offene Wohnküche mit Zugang zur Terrasse.
Photo of a mid-sized contemporary l-shaped open plan kitchen in Munich with an integrated sink, flat-panel cabinets, limestone benchtops, white splashback, black appliances, light hardwood floors, with island, beige floor and beige benchtop.
Photo of a mid-sized contemporary l-shaped open plan kitchen in Munich with an integrated sink, flat-panel cabinets, limestone benchtops, white splashback, black appliances, light hardwood floors, with island, beige floor and beige benchtop.
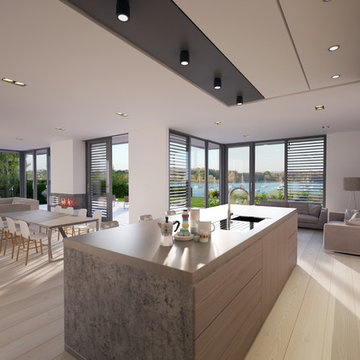
Open Plan Kitchen / Dining / Living area
This is an example of a large contemporary single-wall open plan kitchen in Sussex with an integrated sink, flat-panel cabinets, light wood cabinets, limestone benchtops, beige splashback, limestone splashback, stainless steel appliances, light hardwood floors, with island, brown floor and beige benchtop.
This is an example of a large contemporary single-wall open plan kitchen in Sussex with an integrated sink, flat-panel cabinets, light wood cabinets, limestone benchtops, beige splashback, limestone splashback, stainless steel appliances, light hardwood floors, with island, brown floor and beige benchtop.
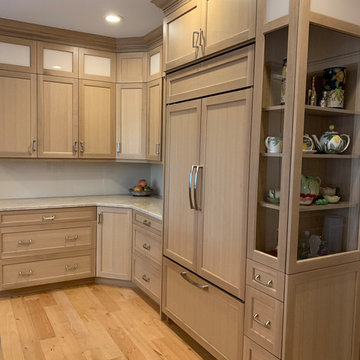
Gorgeous Grabill frameless cabinets with Miele, SubZero and Wolf Appliances.
Design ideas for a large country eat-in kitchen in New York with a drop-in sink, shaker cabinets, beige cabinets, limestone benchtops, white splashback, cement tile splashback, stainless steel appliances, light hardwood floors, with island, beige floor and beige benchtop.
Design ideas for a large country eat-in kitchen in New York with a drop-in sink, shaker cabinets, beige cabinets, limestone benchtops, white splashback, cement tile splashback, stainless steel appliances, light hardwood floors, with island, beige floor and beige benchtop.
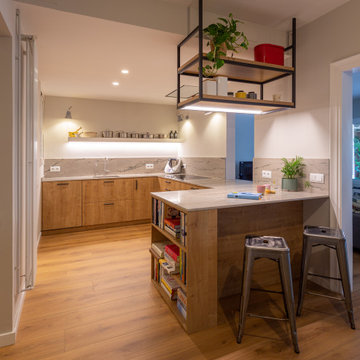
Reforma de cocina a cargo de la empresa Meine Kuchen en Barcelona.
Fotografías: Julen Esnal
Inspiration for a large contemporary u-shaped open plan kitchen in Barcelona with a single-bowl sink, medium wood cabinets, limestone benchtops, beige splashback, limestone splashback, stainless steel appliances, medium hardwood floors, a peninsula, brown floor, beige benchtop and recessed.
Inspiration for a large contemporary u-shaped open plan kitchen in Barcelona with a single-bowl sink, medium wood cabinets, limestone benchtops, beige splashback, limestone splashback, stainless steel appliances, medium hardwood floors, a peninsula, brown floor, beige benchtop and recessed.
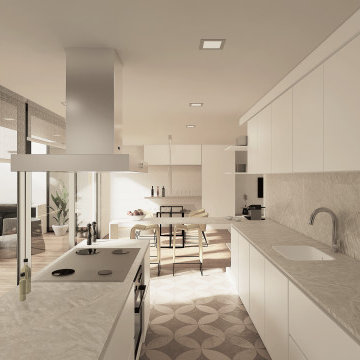
Cocina con encimera e isla de piedra natural comunicada con el comedor y el salón de la vivienda. Espacios abierto y continuos con luz e iluminación natural.
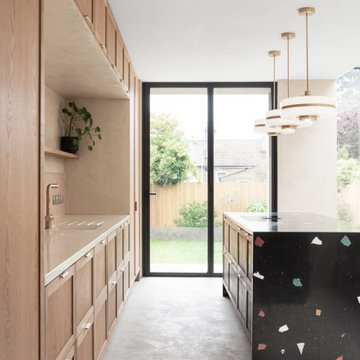
Mid-sized modern single-wall eat-in kitchen in London with a double-bowl sink, shaker cabinets, medium wood cabinets, limestone benchtops, pink splashback, glass tile splashback, black appliances, concrete floors, with island, grey floor and beige benchtop.
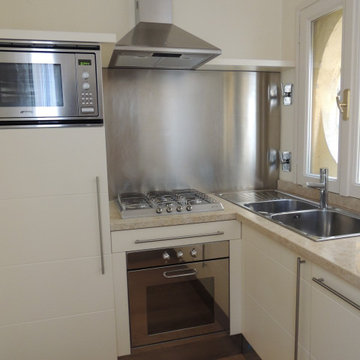
Design ideas for a small contemporary l-shaped open plan kitchen in Bologna with a double-bowl sink, flat-panel cabinets, beige cabinets, limestone benchtops, metallic splashback, stainless steel appliances, medium hardwood floors, with island, brown floor, beige benchtop and exposed beam.
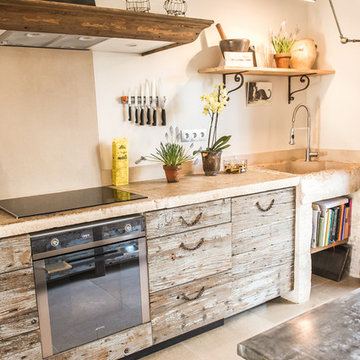
Cuisine par Laurent Passe
Crédit photo Virginie Ovessian
Inspiration for a mid-sized eclectic single-wall separate kitchen in Other with distressed cabinets, beige splashback, a drop-in sink, beaded inset cabinets, limestone benchtops, limestone splashback, stainless steel appliances, limestone floors, with island, beige floor and beige benchtop.
Inspiration for a mid-sized eclectic single-wall separate kitchen in Other with distressed cabinets, beige splashback, a drop-in sink, beaded inset cabinets, limestone benchtops, limestone splashback, stainless steel appliances, limestone floors, with island, beige floor and beige benchtop.
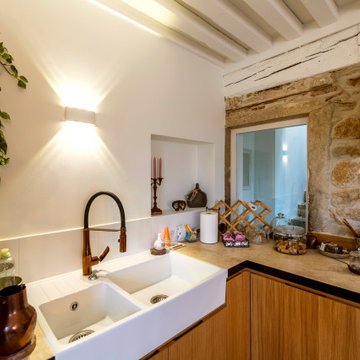
cuisine : sol en pierre, cuisine en chêne
Inspiration for a large transitional l-shaped eat-in kitchen in Lyon with a farmhouse sink, beaded inset cabinets, light wood cabinets, limestone benchtops, black appliances, limestone floors, no island, beige floor, beige benchtop and exposed beam.
Inspiration for a large transitional l-shaped eat-in kitchen in Lyon with a farmhouse sink, beaded inset cabinets, light wood cabinets, limestone benchtops, black appliances, limestone floors, no island, beige floor, beige benchtop and exposed beam.
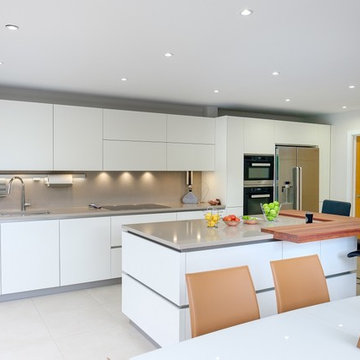
This light and airy space is the hub of the home, with easy access to the L shaped patio garden.
CLPM project manager tip - when installing a large area of glass be careful about managing solar gain which can be a major problem with south facing glazing, making homes uncomfortably hot in the summer.
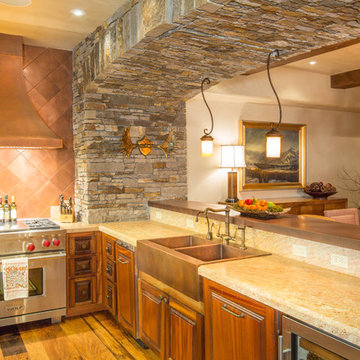
Design ideas for a mid-sized country galley eat-in kitchen in Denver with a farmhouse sink, raised-panel cabinets, panelled appliances, dark hardwood floors, no island, dark wood cabinets, limestone benchtops, metallic splashback, brown floor and beige benchtop.
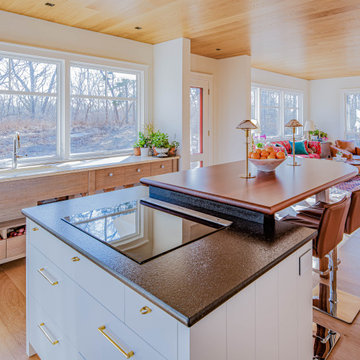
Transitional kitchen combining modern details with traditional materials such as mahogany, french oak wood ceiling and floor, sliding glass cabinet doors and an innovative farm table with a sink and vegetable drawers.
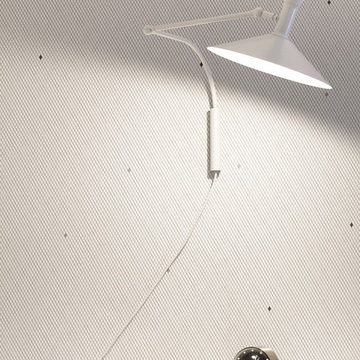
Dettaglio di illuminazione con lampada a parete per il tavolo a penisola
This is an example of a mid-sized contemporary separate kitchen in Milan with an undermount sink, flat-panel cabinets, white cabinets, beige splashback, stainless steel appliances, a peninsula, beige floor, beige benchtop, limestone benchtops, limestone splashback and porcelain floors.
This is an example of a mid-sized contemporary separate kitchen in Milan with an undermount sink, flat-panel cabinets, white cabinets, beige splashback, stainless steel appliances, a peninsula, beige floor, beige benchtop, limestone benchtops, limestone splashback and porcelain floors.
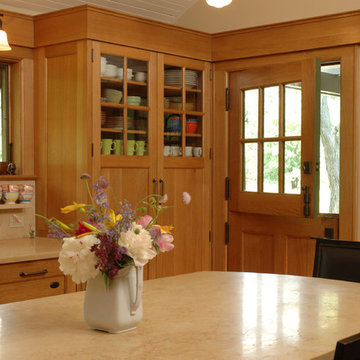
Mark Samu
Photo of a large traditional u-shaped open plan kitchen in New York with an undermount sink, flat-panel cabinets, medium wood cabinets, limestone benchtops, stone slab splashback, panelled appliances, with island, beige splashback, travertine floors, beige floor and beige benchtop.
Photo of a large traditional u-shaped open plan kitchen in New York with an undermount sink, flat-panel cabinets, medium wood cabinets, limestone benchtops, stone slab splashback, panelled appliances, with island, beige splashback, travertine floors, beige floor and beige benchtop.
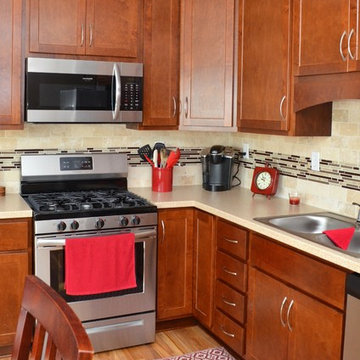
Cabinet Brand: BaileyTown USA
Wood Species: Maple
Cabinet Finish: Espresso
Door Style: Chesapeake
Countertop: Laminate Sand Crystal Color
Photo of a mid-sized transitional l-shaped eat-in kitchen in Other with a double-bowl sink, shaker cabinets, dark wood cabinets, limestone benchtops, beige splashback, limestone splashback, stainless steel appliances, medium hardwood floors, no island, brown floor and beige benchtop.
Photo of a mid-sized transitional l-shaped eat-in kitchen in Other with a double-bowl sink, shaker cabinets, dark wood cabinets, limestone benchtops, beige splashback, limestone splashback, stainless steel appliances, medium hardwood floors, no island, brown floor and beige benchtop.
Kitchen with Limestone Benchtops and Beige Benchtop Design Ideas
7