Kitchen with Limestone Benchtops and Beige Floor Design Ideas
Refine by:
Budget
Sort by:Popular Today
141 - 160 of 523 photos
Item 1 of 3
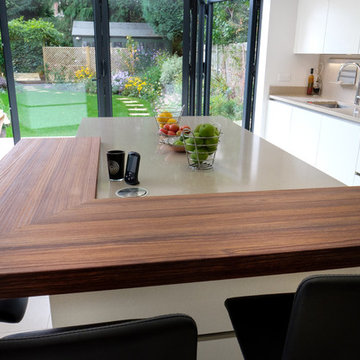
From the breakfast bar at the island you can enjoy the view into the garden.
CLPM project manager tip - wooden bar tops of this style require regular ongoing maintenance eg. oiling. Make sure you factor this in when choosing to use wood in your kitchen.
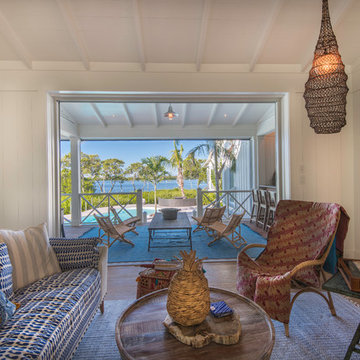
Mid-sized eclectic u-shaped open plan kitchen in Tampa with an undermount sink, shaker cabinets, white cabinets, limestone benchtops, white splashback, subway tile splashback, panelled appliances, light hardwood floors, with island, beige floor and grey benchtop.
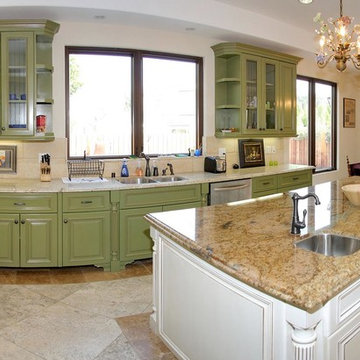
Design ideas for a large mediterranean l-shaped eat-in kitchen in Los Angeles with a drop-in sink, raised-panel cabinets, green cabinets, limestone benchtops, beige splashback, limestone splashback, stainless steel appliances, ceramic floors, with island, beige floor and beige benchtop.
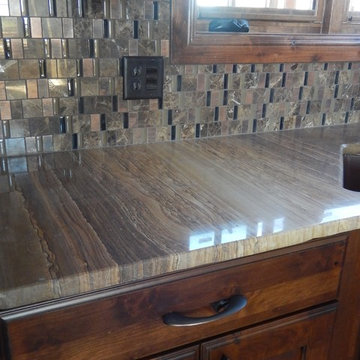
Copper Accents throughout the kitchen enhance the color of the cabinets and the Sandalwood Stone Counter top. The movement in the stone is stunning.
Photo of a small mediterranean l-shaped open plan kitchen in Denver with an undermount sink, raised-panel cabinets, medium wood cabinets, limestone benchtops, metallic splashback, mosaic tile splashback, stainless steel appliances, travertine floors, with island, beige floor and brown benchtop.
Photo of a small mediterranean l-shaped open plan kitchen in Denver with an undermount sink, raised-panel cabinets, medium wood cabinets, limestone benchtops, metallic splashback, mosaic tile splashback, stainless steel appliances, travertine floors, with island, beige floor and brown benchtop.
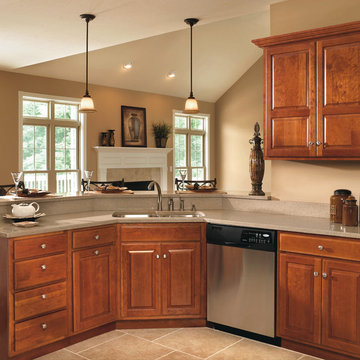
Design ideas for a mid-sized traditional u-shaped eat-in kitchen in Other with a double-bowl sink, raised-panel cabinets, dark wood cabinets, limestone benchtops, stainless steel appliances, travertine floors, with island, beige floor and beige benchtop.
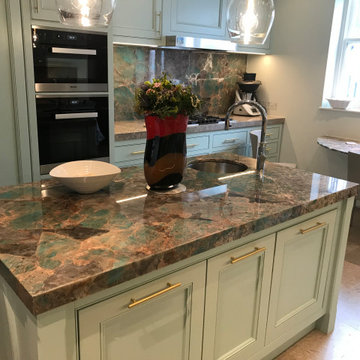
This is Tiffany Blue Amazonite Quatrzite worktop
Design ideas for a large contemporary galley open plan kitchen in London with limestone benchtops, multi-coloured splashback, stone slab splashback, limestone floors, with island, beige floor and brown benchtop.
Design ideas for a large contemporary galley open plan kitchen in London with limestone benchtops, multi-coloured splashback, stone slab splashback, limestone floors, with island, beige floor and brown benchtop.
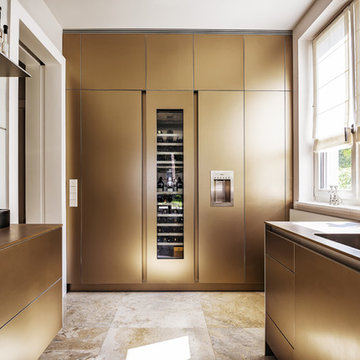
matthias baumbach
Design ideas for a large contemporary u-shaped open plan kitchen in Berlin with an undermount sink, flat-panel cabinets, beige cabinets, limestone benchtops, white splashback, glass sheet splashback, stainless steel appliances, limestone floors, a peninsula, beige floor and brown benchtop.
Design ideas for a large contemporary u-shaped open plan kitchen in Berlin with an undermount sink, flat-panel cabinets, beige cabinets, limestone benchtops, white splashback, glass sheet splashback, stainless steel appliances, limestone floors, a peninsula, beige floor and brown benchtop.
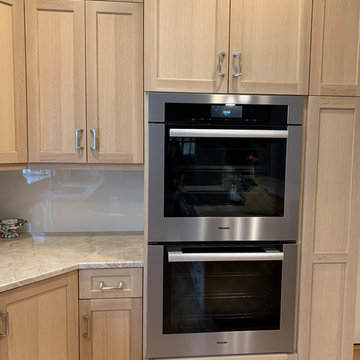
Gorgeous Grabill frameless cabinets with Miele, SubZero and Wolf Appliances.
Photo of a large country eat-in kitchen in New York with a drop-in sink, shaker cabinets, beige cabinets, limestone benchtops, white splashback, cement tile splashback, stainless steel appliances, light hardwood floors, with island, beige floor and beige benchtop.
Photo of a large country eat-in kitchen in New York with a drop-in sink, shaker cabinets, beige cabinets, limestone benchtops, white splashback, cement tile splashback, stainless steel appliances, light hardwood floors, with island, beige floor and beige benchtop.
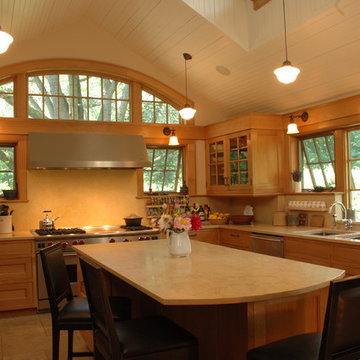
Mark Samu
Inspiration for a large traditional u-shaped open plan kitchen in New York with an undermount sink, flat-panel cabinets, medium wood cabinets, limestone benchtops, stone slab splashback, panelled appliances, with island, beige splashback, travertine floors, beige floor and beige benchtop.
Inspiration for a large traditional u-shaped open plan kitchen in New York with an undermount sink, flat-panel cabinets, medium wood cabinets, limestone benchtops, stone slab splashback, panelled appliances, with island, beige splashback, travertine floors, beige floor and beige benchtop.
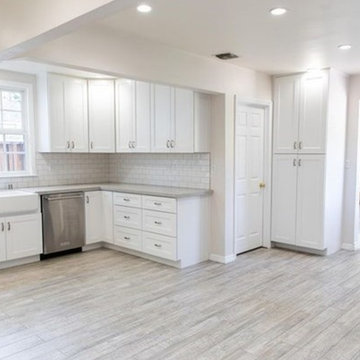
This is an example of a large contemporary u-shaped separate kitchen in Orange County with a farmhouse sink, shaker cabinets, white cabinets, limestone benchtops, white splashback, subway tile splashback, stainless steel appliances, porcelain floors, no island, beige floor and grey benchtop.
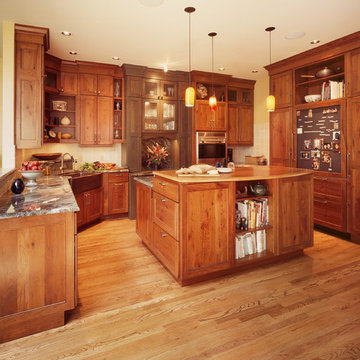
Photos by Philip Wegener Photography.
This renovated Cherry Creek townhome lost it's 1980's almond formica kitchen, replaced by this unfitted-look distressed cherry kitchen. Countertops are at three different heights, including a 33" high baking center at the stained cabinet. Large single bowl copper sink. Wolf and SubZero appliances. Cabinets were stacked for maximum storage. Kitchen is open to family room on left and breakfast nook behind camera.
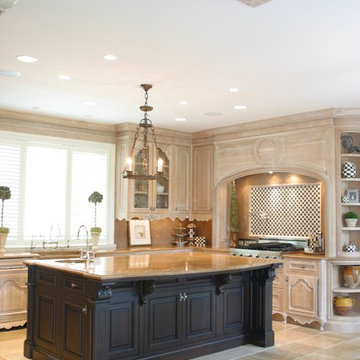
GPhoto
Photo of a large traditional u-shaped eat-in kitchen in Detroit with a farmhouse sink, beaded inset cabinets, light wood cabinets, limestone benchtops, black splashback, stone tile splashback, panelled appliances, limestone floors, multiple islands and beige floor.
Photo of a large traditional u-shaped eat-in kitchen in Detroit with a farmhouse sink, beaded inset cabinets, light wood cabinets, limestone benchtops, black splashback, stone tile splashback, panelled appliances, limestone floors, multiple islands and beige floor.
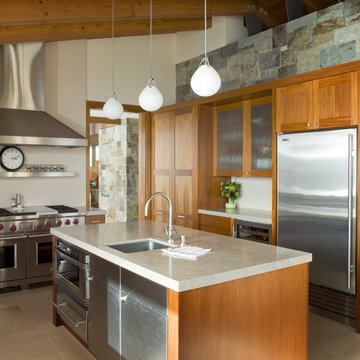
Inspiration for a mid-sized country u-shaped kitchen pantry in San Francisco with a single-bowl sink, shaker cabinets, medium wood cabinets, limestone benchtops, white splashback, stone tile splashback, stainless steel appliances, with island, limestone floors and beige floor.
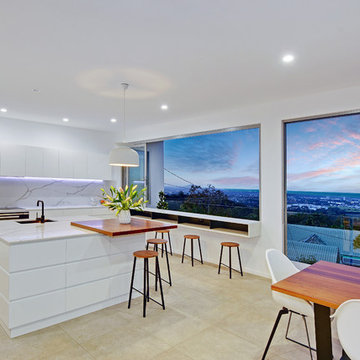
Photo of a large modern l-shaped open plan kitchen in Sunshine Coast with with island, a single-bowl sink, flat-panel cabinets, white cabinets, limestone benchtops, grey splashback, marble splashback, stainless steel appliances, beige floor and white benchtop.
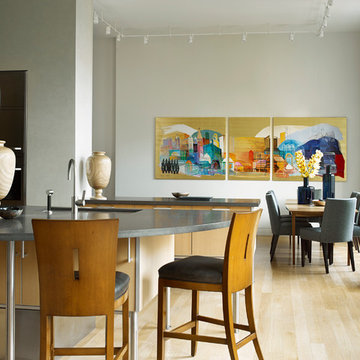
An extended, curved peninsula was added to existing cabinetry and new a breakfast area was created. An open floorplan allows the kitchen to sit centered between the LR/DR and the Family Room seating areas.
Photo by: Tria Giovan
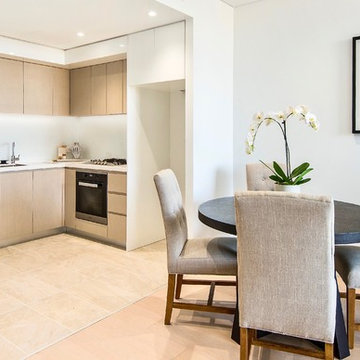
Inspiration for a small contemporary l-shaped open plan kitchen in Sydney with a single-bowl sink, flat-panel cabinets, light wood cabinets, limestone benchtops, white splashback, glass sheet splashback, stainless steel appliances, light hardwood floors and beige floor.
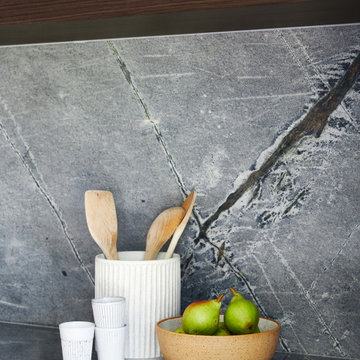
Photo of a mid-sized contemporary single-wall open plan kitchen in Toronto with a single-bowl sink, flat-panel cabinets, white cabinets, limestone benchtops, grey splashback, stone slab splashback, stainless steel appliances, light hardwood floors, with island, beige floor, grey benchtop and coffered.
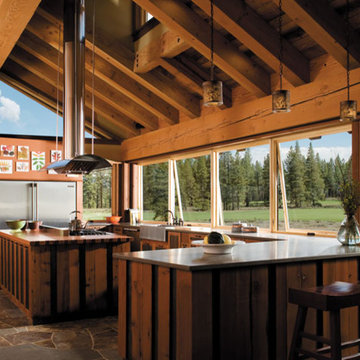
Inspiration for a large arts and crafts u-shaped eat-in kitchen in Omaha with a farmhouse sink, flat-panel cabinets, dark wood cabinets, limestone benchtops, stainless steel appliances, limestone floors, with island and beige floor.
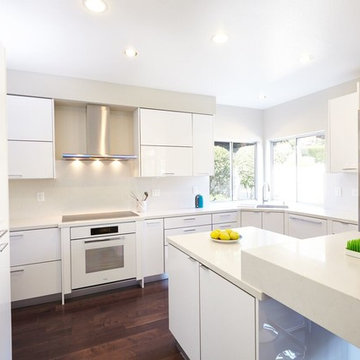
Inspiration for a large contemporary l-shaped separate kitchen in San Francisco with an undermount sink, flat-panel cabinets, white cabinets, limestone benchtops, white splashback, glass sheet splashback, stainless steel appliances, dark hardwood floors, with island, beige floor and white benchtop.
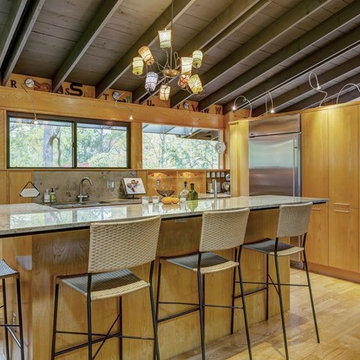
View of the open Kitchen from the Dining Room.
Design ideas for a small midcentury galley eat-in kitchen in St Louis with an undermount sink, flat-panel cabinets, light wood cabinets, limestone benchtops, beige splashback, limestone splashback, stainless steel appliances, light hardwood floors, with island and beige floor.
Design ideas for a small midcentury galley eat-in kitchen in St Louis with an undermount sink, flat-panel cabinets, light wood cabinets, limestone benchtops, beige splashback, limestone splashback, stainless steel appliances, light hardwood floors, with island and beige floor.
Kitchen with Limestone Benchtops and Beige Floor Design Ideas
8