Kitchen with Limestone Benchtops and Beige Floor Design Ideas
Refine by:
Budget
Sort by:Popular Today
241 - 260 of 523 photos
Item 1 of 3
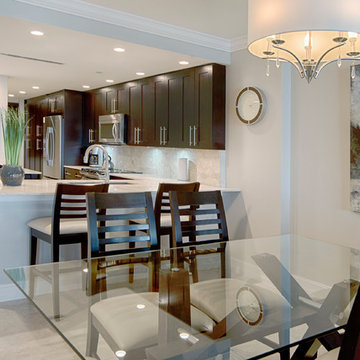
Design ideas for a large contemporary l-shaped open plan kitchen in Miami with an undermount sink, shaker cabinets, dark wood cabinets, limestone benchtops, stainless steel appliances, with island, beige floor, beige splashback, stone slab splashback and porcelain floors.
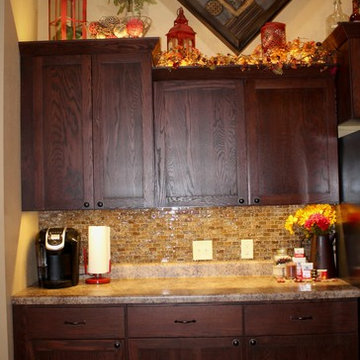
Large transitional single-wall separate kitchen in Cedar Rapids with shaker cabinets, dark wood cabinets, limestone benchtops, beige splashback, mosaic tile splashback, stainless steel appliances, slate floors, no island and beige floor.
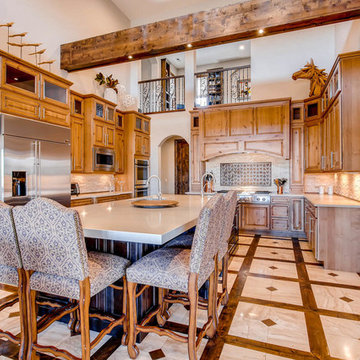
Large traditional u-shaped separate kitchen in Denver with an undermount sink, raised-panel cabinets, medium wood cabinets, limestone benchtops, beige splashback, stone tile splashback, stainless steel appliances, marble floors, with island and beige floor.
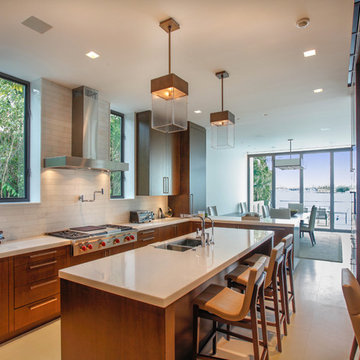
Simple bar stools pull up to an island topped with limestone for casual dining.
Photo of a large modern eat-in kitchen in Miami with flat-panel cabinets, medium wood cabinets, limestone benchtops, white splashback, ceramic splashback, panelled appliances, with island and beige floor.
Photo of a large modern eat-in kitchen in Miami with flat-panel cabinets, medium wood cabinets, limestone benchtops, white splashback, ceramic splashback, panelled appliances, with island and beige floor.
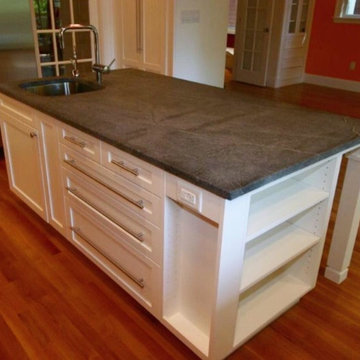
This simple little island is anything but! An open bookshelf on the end can hold decorative items you want to showcase or cookbooks that carry your favorite recipes. An outlet on the side of the island lets people work from home and keep comfortable at the same time. Drawers are the perfect place to store your large pots and pans as well as your baking utensils at easy reach.
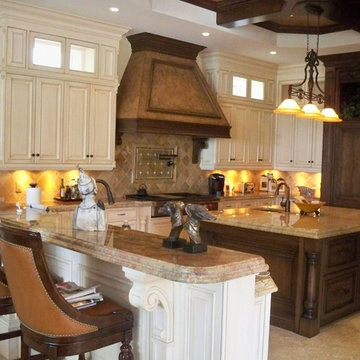
Inspiration for a mid-sized modern l-shaped eat-in kitchen in Miami with an undermount sink, raised-panel cabinets, white cabinets, limestone benchtops, beige splashback, stone tile splashback, travertine floors, with island and beige floor.
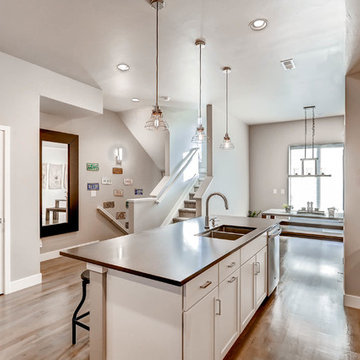
This is an example of a large contemporary single-wall open plan kitchen in Denver with a double-bowl sink, shaker cabinets, white cabinets, limestone benchtops, white splashback, subway tile splashback, stainless steel appliances, light hardwood floors, with island, beige floor and grey benchtop.
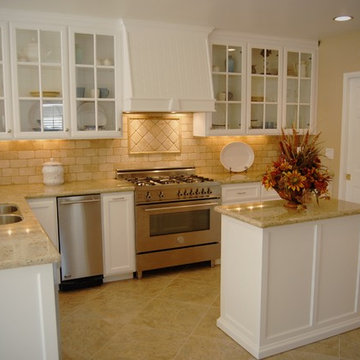
Inspiration for a mid-sized traditional l-shaped separate kitchen in Orange County with a double-bowl sink, glass-front cabinets, white cabinets, limestone benchtops, beige splashback, stone tile splashback, stainless steel appliances, ceramic floors, a peninsula and beige floor.
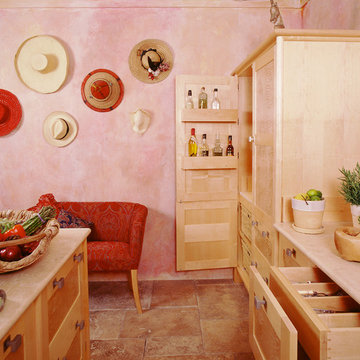
This kitchen was designed for The House and Garden show house which was organised by the IDDA (now The British Institute of Interior Design). Tim Wood was invited to design the kitchen for the showhouse in the style of a Mediterranean villa. Tim Wood designed the kitchen area which ran seamlessly into the dining room, the open garden area next to it was designed by Kevin Mc Cloud.
This bespoke kitchen was made from maple with quilted maple inset panels. All the drawers were made of solid maple and dovetailed and the handles were specially designed in pewter. The work surfaces were made from white limestone and the sink from a solid limestone block. A large storage cupboard contains baskets for food and/or children's toys. The larder cupboard houses a limestone base for putting hot food on and flush maple double sockets for electrical appliances. This maple kitchen has a pale and stylish look with timeless appeal.
Designed and hand built by Tim Wood
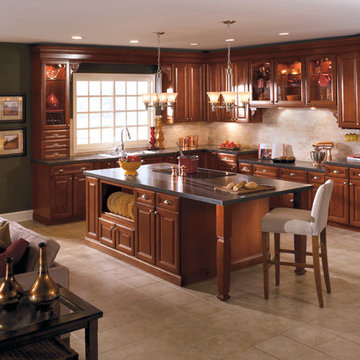
This is an example of a mid-sized transitional l-shaped open plan kitchen in Other with a drop-in sink, raised-panel cabinets, medium wood cabinets, limestone benchtops, beige splashback, ceramic splashback, stainless steel appliances, ceramic floors, with island and beige floor.
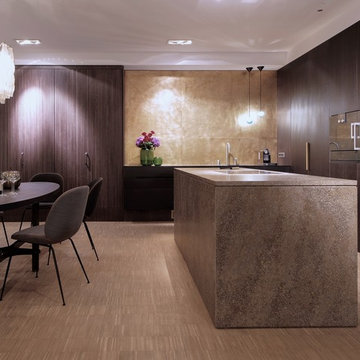
Küchenblock Showroom Viva Disegno, München
Expansive contemporary single-wall eat-in kitchen in Munich with a drop-in sink, flat-panel cabinets, grey cabinets, limestone benchtops, yellow splashback, limestone splashback, stainless steel appliances, medium hardwood floors, with island and beige floor.
Expansive contemporary single-wall eat-in kitchen in Munich with a drop-in sink, flat-panel cabinets, grey cabinets, limestone benchtops, yellow splashback, limestone splashback, stainless steel appliances, medium hardwood floors, with island and beige floor.
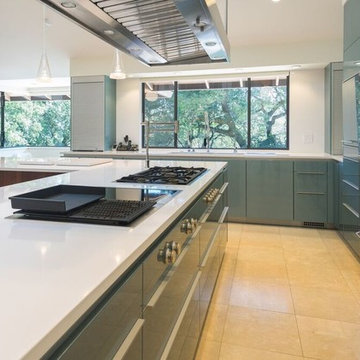
Photo of a large contemporary u-shaped open plan kitchen in San Francisco with a double-bowl sink, flat-panel cabinets, blue cabinets, limestone benchtops, multi-coloured splashback, glass sheet splashback, stainless steel appliances, limestone floors, with island and beige floor.
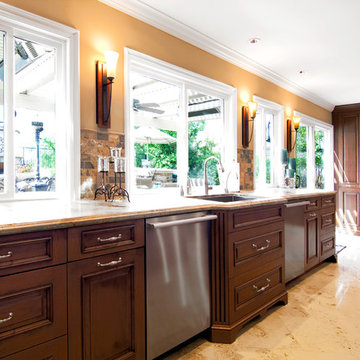
This transitional kitchen design in Yorba Linda utilizes the large available space to create a great room that is sure to be the center of family and social life in this home. The open plan set up incorporates the kitchen, a breakfast/eating area, and the living room. To make this area bigger and allow the owners to enlarge the kitchen, we moved the dining room outside to a heated and covered patio. The design features Wood-Mode’s Brookhaven semi-custom cabinets, along with Hafele chef’s pantry interiors, accented by Top Knobs hardware. The custom metal Vent-a-Hood is a focal point in the kitchen design, immediately drawing the eye toward the cooking area with a Sub-Zero refrigerator and a Wolf oven and range. The large island in the cooking area includes a a Grothouse Wood Countertop. The cleaning zone incorporates two Miele dishwashers adjacent to a second large island that offers more work space. Franke sinks and KWC faucets fit neatly into both the cooking and cleaning zones. The design also includes an ice maker, custom banquet, and custom table.
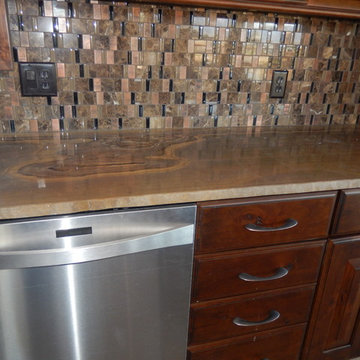
Copper Accents throughout the kitchen enhance the color of the cabinets and the Sandalwood Stone Counter top. The movement in the stone is stunning.
Design ideas for a small mediterranean l-shaped open plan kitchen in Denver with an undermount sink, raised-panel cabinets, medium wood cabinets, limestone benchtops, metallic splashback, mosaic tile splashback, stainless steel appliances, travertine floors, with island, beige floor and brown benchtop.
Design ideas for a small mediterranean l-shaped open plan kitchen in Denver with an undermount sink, raised-panel cabinets, medium wood cabinets, limestone benchtops, metallic splashback, mosaic tile splashback, stainless steel appliances, travertine floors, with island, beige floor and brown benchtop.
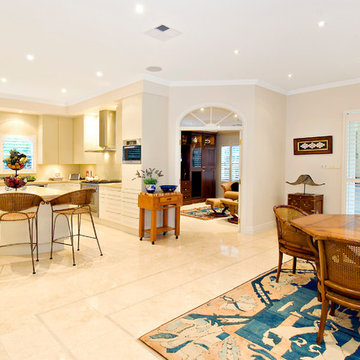
Photo of a large u-shaped open plan kitchen in Sydney with a drop-in sink, shaker cabinets, white cabinets, limestone benchtops, beige splashback, window splashback, stainless steel appliances, ceramic floors, with island and beige floor.
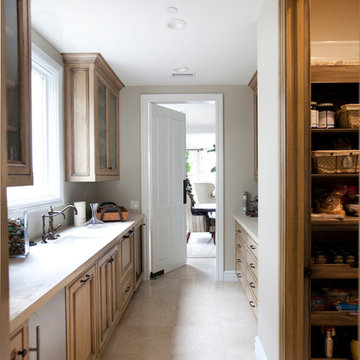
Custom shelving is 2" thick eastern pine with a natural edge cut from tree. Finished with a custom stain to enhance the natural grain of the wood and highlighted with driftwood colors to enrich complete driftwood theme throughout house.
Range hood is custom made french beaumier limestone slab.
Photography: Jean Laughton
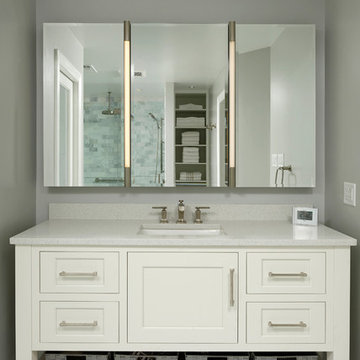
Arlington, Virginia Transitional Kitchen
#JenniferGilmer
http://www.gilmerkitchens.com/
Photography by Bob Narod
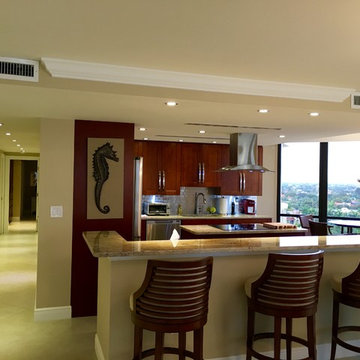
Nihuel Martinovic
Large transitional u-shaped eat-in kitchen in Miami with a double-bowl sink, shaker cabinets, medium wood cabinets, limestone benchtops, metallic splashback, subway tile splashback, stainless steel appliances, multiple islands and beige floor.
Large transitional u-shaped eat-in kitchen in Miami with a double-bowl sink, shaker cabinets, medium wood cabinets, limestone benchtops, metallic splashback, subway tile splashback, stainless steel appliances, multiple islands and beige floor.
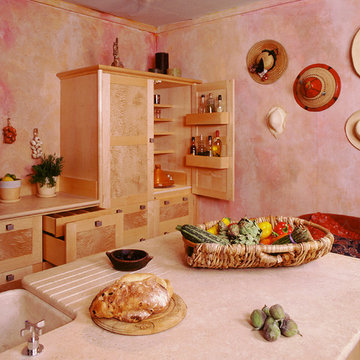
This kitchen was designed for The House and Garden show house which was organised by the IDDA (now The British Institute of Interior Design). Tim Wood was invited to design the kitchen for the showhouse in the style of a Mediterranean villa. Tim Wood designed the kitchen area which ran seamlessly into the dining room, the open garden area next to it was designed by Kevin Mc Cloud.
This bespoke kitchen was made from maple with quilted maple inset panels. All the drawers were made of solid maple and dovetailed and the handles were specially designed in pewter. The work surfaces were made from white limestone and the sink from a solid limestone block. A large storage cupboard contains baskets for food and/or children's toys. The larder cupboard houses a limestone base for putting hot food on and flush maple double sockets for electrical appliances. This maple kitchen has a pale and stylish look with timeless appeal.
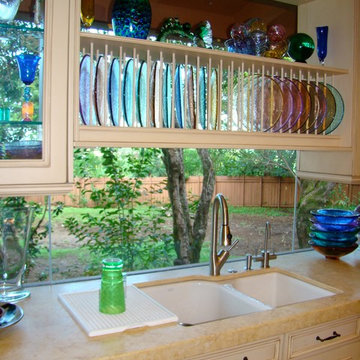
This is an example of a large mediterranean u-shaped kitchen pantry in Hawaii with a double-bowl sink, shaker cabinets, white cabinets, limestone benchtops, stainless steel appliances, ceramic floors, no island, beige floor, beige benchtop and recessed.
Kitchen with Limestone Benchtops and Beige Floor Design Ideas
13