Kitchen with Limestone Benchtops and Beige Splashback Design Ideas
Refine by:
Budget
Sort by:Popular Today
21 - 40 of 964 photos
Item 1 of 3

A contemporary holiday home located on Victoria's Mornington Peninsula featuring rammed earth walls, timber lined ceilings and flagstone floors. This home incorporates strong, natural elements and the joinery throughout features custom, stained oak timber cabinetry and natural limestone benchtops. With a nod to the mid century modern era and a balance of natural, warm elements this home displays a uniquely Australian design style. This home is a cocoon like sanctuary for rejuvenation and relaxation with all the modern conveniences one could wish for thoughtfully integrated.
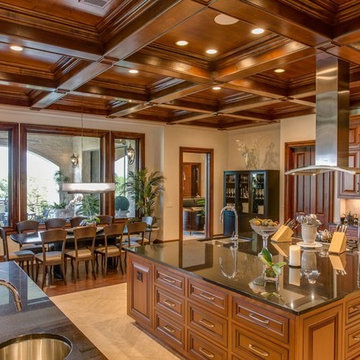
Fourwalls Photography.com, Lynne Sargent, President & CEO of Lynne Sargent Design Solution, LLC
Inspiration for an expansive traditional u-shaped eat-in kitchen in Austin with an undermount sink, raised-panel cabinets, dark wood cabinets, limestone benchtops, beige splashback, ceramic splashback, stainless steel appliances, ceramic floors, with island and beige floor.
Inspiration for an expansive traditional u-shaped eat-in kitchen in Austin with an undermount sink, raised-panel cabinets, dark wood cabinets, limestone benchtops, beige splashback, ceramic splashback, stainless steel appliances, ceramic floors, with island and beige floor.
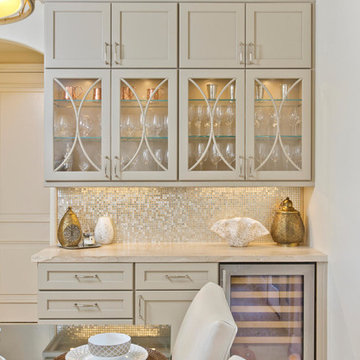
Kitchen Remodel highlights a spectacular mix of finishes bringing this transitional kitchen to life. A balance of wood and painted cabinetry for this Millennial Couple offers their family a kitchen that they can share with friends and family. The clients were certain what they wanted in their new kitchen, they choose Dacor appliances and specially wanted a refrigerator with furniture paneled doors. The only company that would create these refrigerator doors are a full eclipse style without a center bar was a custom cabinet company Ovation Cabinetry. The client had a clear vision about the finishes including the rich taupe painted cabinets which blend perfect with the glam backsplash.
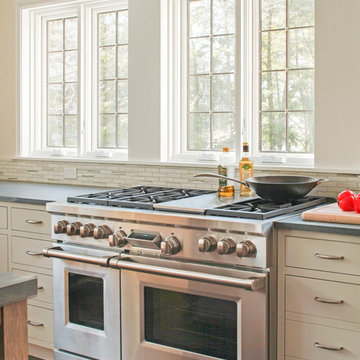
A spacious Tudor Revival in Lower Westchester was revamped with an open floor plan and large kitchen with breakfast area and counter seating. The leafy view on the range wall was preserved with a series of large leaded glass windows by LePage. Wire brushed quarter sawn oak cabinetry in custom stain lends the space warmth and old world character. Kitchen design and custom cabinetry by Studio Dearborn. Architect Ned Stoll, Stoll and Stoll. Pietra Cardosa limestone counters by Rye Marble and Stone. Appliances by Wolf and Subzero; range hood by Best. Cabinetry color: Benjamin Moore Brushed Aluminum. Hardware by Schaub & Company. Stools by Arteriors Home. Shell chairs with dowel base, Modernica. Photography Neil Landino.
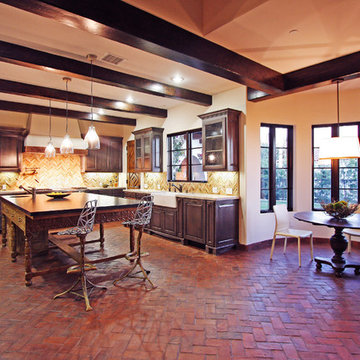
Large mediterranean l-shaped open plan kitchen in Los Angeles with a farmhouse sink, distressed cabinets, limestone benchtops, beige splashback, matchstick tile splashback, panelled appliances, brick floors, with island and raised-panel cabinets.
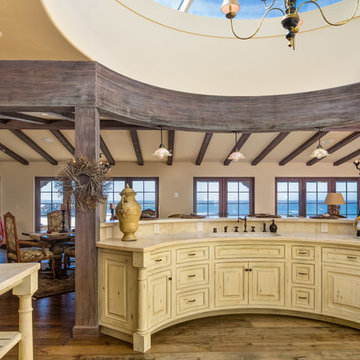
This is an example of an expansive mediterranean open plan kitchen in Other with an undermount sink, raised-panel cabinets, limestone benchtops, beige splashback, stone slab splashback, medium hardwood floors and light wood cabinets.
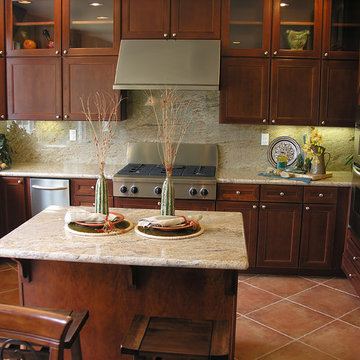
Double D Remodeling Contractors is dedicated to providing every one of our customers with the highest quality craftsmanship possible. All of our Long Island kitchen remodeling specialists are licensed, professionally trained, and extensively experienced. So we can confidently guarantee that all of our work will be the highest quality available. When you’re having any remodeling job done on your home, time is your most valuable resource. We understand that your number one priority during a remodeling job is getting the work done as quickly as possible, but we’ll never sacrifice quality for speed.
When you’ve made the decision to renovate your kitchen, having a solid plan is the most important part. Our Long Island kitchen remodeling and design experts will work directly with you throughout every step of the process. We’ll start with the initial ideas and the design of your new kitchen, helping you find the best plan based on your budget, time-frame, and aesthetic needs. Schedule a consultation with one of our experts today and we’ll be looking forward to getting started on this project with you.
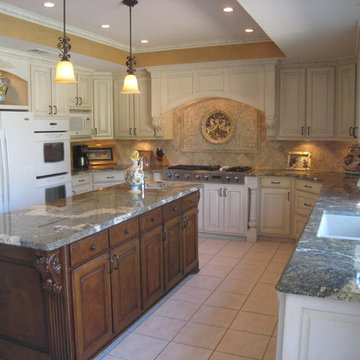
This is an example of a large traditional u-shaped eat-in kitchen in Dallas with a double-bowl sink, raised-panel cabinets, white cabinets, limestone benchtops, beige splashback, ceramic splashback, white appliances, ceramic floors, with island and beige floor.
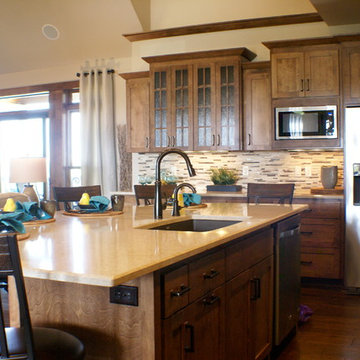
Tom Sauer
This is an example of a mid-sized arts and crafts u-shaped open plan kitchen in Milwaukee with an undermount sink, shaker cabinets, medium wood cabinets, limestone benchtops, beige splashback, matchstick tile splashback, stainless steel appliances, medium hardwood floors and with island.
This is an example of a mid-sized arts and crafts u-shaped open plan kitchen in Milwaukee with an undermount sink, shaker cabinets, medium wood cabinets, limestone benchtops, beige splashback, matchstick tile splashback, stainless steel appliances, medium hardwood floors and with island.
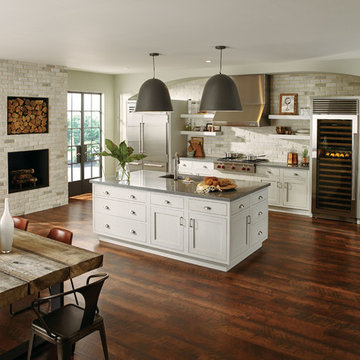
Photo of a large traditional single-wall eat-in kitchen in New York with an undermount sink, shaker cabinets, white cabinets, limestone benchtops, beige splashback, brick splashback, stainless steel appliances, dark hardwood floors, with island and brown floor.
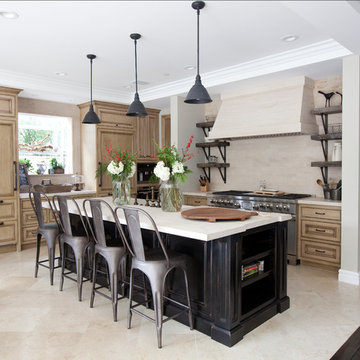
Custom shelving is 2" thick eastern pine with a natural edge cut from tree. Finished with a custom stain to enhance the natural grain of the wood and highlighted with driftwood colors to enrich complete driftwood theme throughout house.
Range hood is custom made french beaumier limestone slab.
Photography: Jean Laughton
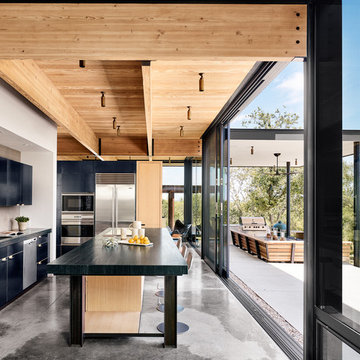
Kitchen. Photos by Casey Dunn.
Large modern kitchen in Austin with flat-panel cabinets, limestone benchtops, beige splashback, cement tile splashback, stainless steel appliances, concrete floors, with island and grey floor.
Large modern kitchen in Austin with flat-panel cabinets, limestone benchtops, beige splashback, cement tile splashback, stainless steel appliances, concrete floors, with island and grey floor.
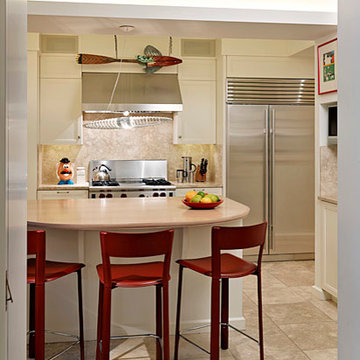
The eat-in Kitchen island doubles as a staging area for catering larger parties. There is ample storage, including a food pantry, a laundry area, two sinks each with a dishwasher, a warming drawer and a wine fridge.
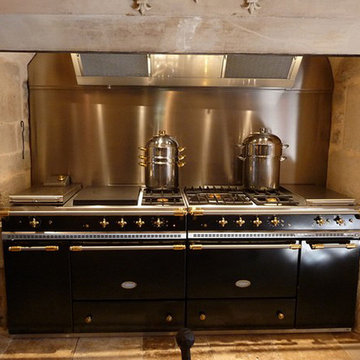
Source : Ancient Surfaces
Product : Antique Stone Kitchen Hood & Stone Flooring.
Phone#: (212) 461-0245
Email: Sales@ancientsurfaces.com
Website: www.AncientSurfaces.com
For the past few years the trend in kitchen decor has been to completely remodel your entire kitchen in stainless steel. Stainless steel counter-tops and appliances, back-splashes even stainless steel cookware and utensils.
Some kitchens are so loaded with stainless that you feel like you're walking into one of those big walk-in coolers like you see in a restaurant or a sterile operating room. They're cold and so... uninviting. Who wants to spend time in a room that reminds you of the frozen isle of a supermarket?
One of the basic concepts of interior design focuses on using natural elements in your home. Things like woods and green plants and soft fabrics make your home feel more warm and welcoming.
In most homes the kitchen is where everyone congregates whether it's for family mealtimes or entertaining. Get rid of that stainless steel and add some warmth to your kitchen with one of our antique stone kitchen hoods that were at first especially deep antique fireplaces retrofitted to accommodate a fully functional metal vent inside of them.
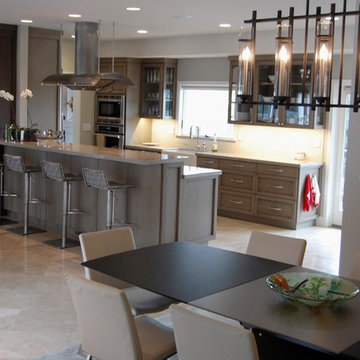
Inspiration for a mid-sized contemporary galley open plan kitchen in Orange County with a farmhouse sink, shaker cabinets, grey cabinets, limestone benchtops, beige splashback, stone tile splashback, stainless steel appliances, travertine floors and a peninsula.
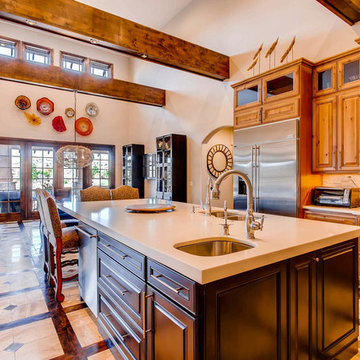
Photo of a large traditional u-shaped separate kitchen in Denver with an undermount sink, raised-panel cabinets, medium wood cabinets, limestone benchtops, beige splashback, stone tile splashback, stainless steel appliances, marble floors, with island and beige floor.
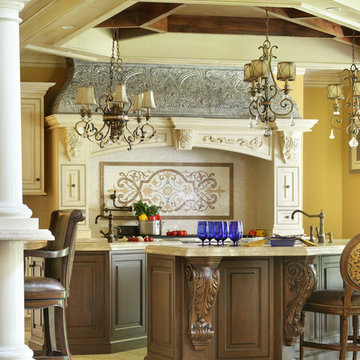
About the photo:
The cabinets are Mastro Rosolino - our private line of cabinetry. The finish on the perimeter is paint and glazed, the bar and islands are walnut with a stain and glaze. The cabinet style is beaded inset.
The hearth features one of our custom reclaimed tin hoods- only available through us.
The countertops are Grey-Gold limestone, 2 1/2" thick.
The backsplash is polished travertine, chiard, and honey onyx. The backsplash was done by Stratta in Wyckoff, NJ.
The flooring is tumbled travertine.
The appliances are: Sub-zero BI48S/O, Viking 60" dual fuel range, Viking dishwasher, Viking VMOC206 micro, Viking wine refrigerator, Marvel ice machine.
Other info: the blue glasses in this photo came from Pier 1. All other pieces in this photo (i.e.: lights, chairs, etc) were purchased separately by the owner.
Peter Rymwid (www.peterrymwid.com)
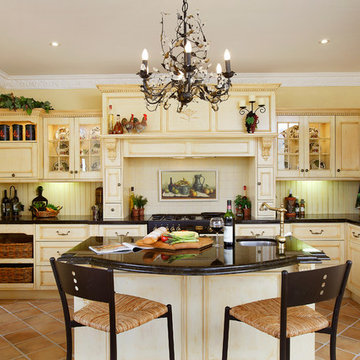
Have you always coveted a charming French Provincial Kitchen full of traditional elegance, warmth and character? Town & Country Designs can bring this classic European look to your home in Western Australia. Our designer will work closely with you from the initial design drafting phase right through to the construction and completion of your kitchen to ensure that your build is smooth and flawless. Town & Country Designs employ highly skilled craftsmen and tradesmen to build you the luxurious, gourmet kitchen you have always dreamed of. http://www.towncountrydesigns.com.au/
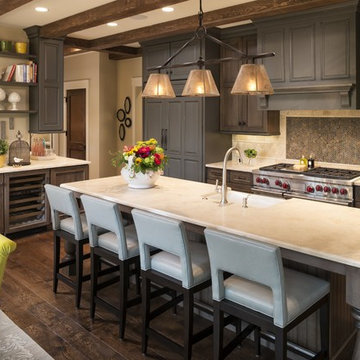
European charm meets a fully modern and super functional kitchen. This beautiful light and airy setting is perfect for cooking and entertaining. Wood beams and dark floors compliment the oversized island with farmhouse sink. Custom cabinetry is designed specifically with the cook in mind, featuring great storage and amazing extras.
James Kruger, Landmark Photography & Design, LLP.
Learn more about our showroom and kitchen and bath design: http://www.mingleteam.com
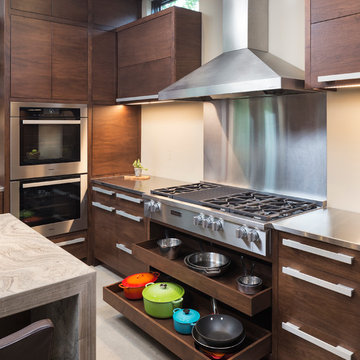
Builder: John Kraemer & Sons | Photography: Landmark Photography
Design ideas for a small modern kitchen in Minneapolis with flat-panel cabinets, medium wood cabinets, limestone benchtops, beige splashback, stainless steel appliances, concrete floors and with island.
Design ideas for a small modern kitchen in Minneapolis with flat-panel cabinets, medium wood cabinets, limestone benchtops, beige splashback, stainless steel appliances, concrete floors and with island.
Kitchen with Limestone Benchtops and Beige Splashback Design Ideas
2