Kitchen with Limestone Benchtops and Black Appliances Design Ideas
Refine by:
Budget
Sort by:Popular Today
61 - 80 of 402 photos
Item 1 of 3
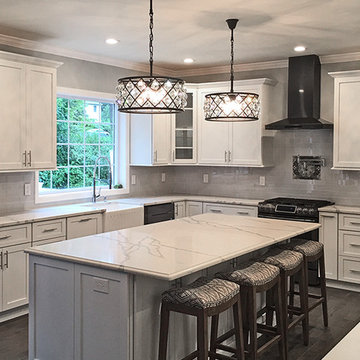
Mid-sized transitional l-shaped eat-in kitchen in New York with a farmhouse sink, shaker cabinets, white cabinets, grey splashback, black appliances, with island, limestone benchtops, subway tile splashback, painted wood floors, grey floor, white benchtop and recessed.
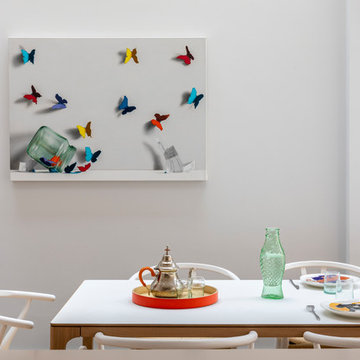
Chris Snook
Photo of a large contemporary galley eat-in kitchen in London with an integrated sink, flat-panel cabinets, white cabinets, limestone benchtops, white splashback, limestone splashback, black appliances, light hardwood floors, with island, beige floor and white benchtop.
Photo of a large contemporary galley eat-in kitchen in London with an integrated sink, flat-panel cabinets, white cabinets, limestone benchtops, white splashback, limestone splashback, black appliances, light hardwood floors, with island, beige floor and white benchtop.
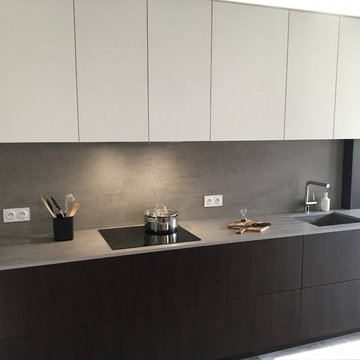
Design ideas for a mid-sized contemporary single-wall separate kitchen in Other with a single-bowl sink, beaded inset cabinets, black cabinets, limestone benchtops, grey splashback, cement tile splashback, black appliances, light hardwood floors, no island, grey floor and grey benchtop.
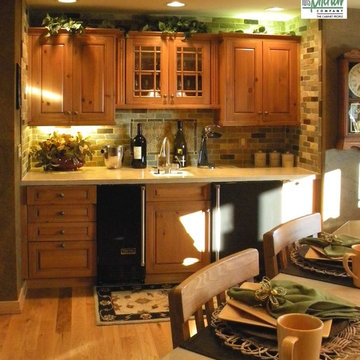
The quintessential wet bar.
This is an example of a mediterranean u-shaped separate kitchen in San Luis Obispo with an undermount sink, raised-panel cabinets, light wood cabinets, limestone benchtops, multi-coloured splashback, stone tile splashback and black appliances.
This is an example of a mediterranean u-shaped separate kitchen in San Luis Obispo with an undermount sink, raised-panel cabinets, light wood cabinets, limestone benchtops, multi-coloured splashback, stone tile splashback and black appliances.
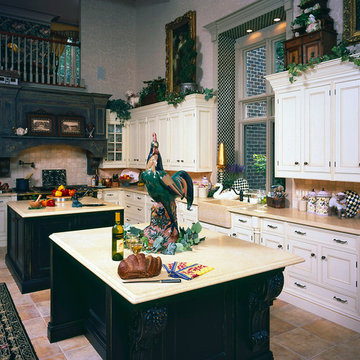
This two island kitchen brings an elegant whimsy to a French Country Estate style. The hand painted custom hood over the La Cornue range creates a stunning elevation beneath the open hallway upstairs. Thick, detailed mouldings and corbels provide an abundance of "wow" in this stately kitchen.
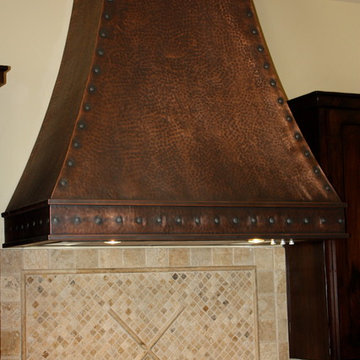
Customers personal ranch "Brand" inset in tile.
Country l-shaped kitchen in Houston with a farmhouse sink, flat-panel cabinets, dark wood cabinets, limestone benchtops, beige splashback, stone tile splashback, black appliances, concrete floors and with island.
Country l-shaped kitchen in Houston with a farmhouse sink, flat-panel cabinets, dark wood cabinets, limestone benchtops, beige splashback, stone tile splashback, black appliances, concrete floors and with island.

A contemporary holiday home located on Victoria's Mornington Peninsula featuring rammed earth walls, timber lined ceilings and flagstone floors. This home incorporates strong, natural elements and the joinery throughout features custom, stained oak timber cabinetry and natural limestone benchtops. With a nod to the mid century modern era and a balance of natural, warm elements this home displays a uniquely Australian design style. This home is a cocoon like sanctuary for rejuvenation and relaxation with all the modern conveniences one could wish for thoughtfully integrated.
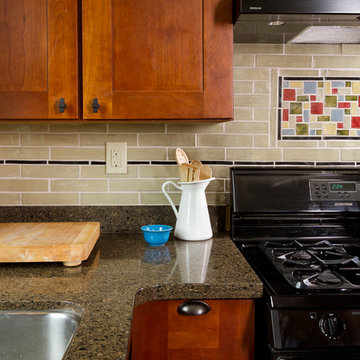
Seth Hannula
Inspiration for an arts and crafts kitchen in Minneapolis with an undermount sink, shaker cabinets, dark wood cabinets, limestone benchtops, ceramic splashback and black appliances.
Inspiration for an arts and crafts kitchen in Minneapolis with an undermount sink, shaker cabinets, dark wood cabinets, limestone benchtops, ceramic splashback and black appliances.
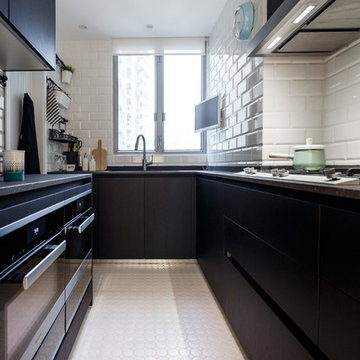
Photo of a small modern u-shaped open plan kitchen in Hong Kong with a double-bowl sink, dark wood cabinets, black splashback, black appliances, ceramic floors, limestone benchtops and subway tile splashback.
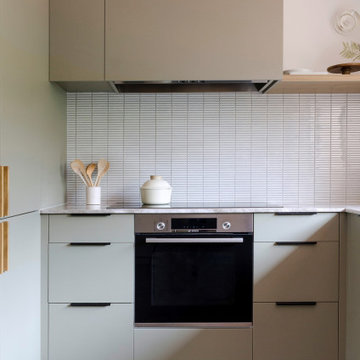
This is an example of a mid-sized midcentury u-shaped kitchen pantry in Melbourne with a single-bowl sink, flat-panel cabinets, green cabinets, limestone benchtops, white splashback, mosaic tile splashback, black appliances, slate floors, a peninsula, brown floor and beige benchtop.
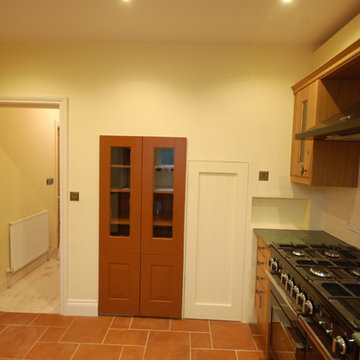
James A Regan
Design ideas for a mid-sized traditional l-shaped separate kitchen in London with a double-bowl sink, shaker cabinets, dark wood cabinets, limestone benchtops, beige splashback, ceramic splashback, black appliances and terra-cotta floors.
Design ideas for a mid-sized traditional l-shaped separate kitchen in London with a double-bowl sink, shaker cabinets, dark wood cabinets, limestone benchtops, beige splashback, ceramic splashback, black appliances and terra-cotta floors.
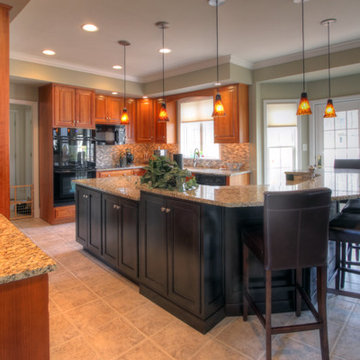
Beautiful kitchen with two tone cherry cabinets. Dark cherry island with medium cherry perimeter.
Design ideas for a large transitional u-shaped open plan kitchen in Philadelphia with medium wood cabinets, with island, matchstick tile splashback, black appliances, cement tiles, an undermount sink, raised-panel cabinets, limestone benchtops and multi-coloured splashback.
Design ideas for a large transitional u-shaped open plan kitchen in Philadelphia with medium wood cabinets, with island, matchstick tile splashback, black appliances, cement tiles, an undermount sink, raised-panel cabinets, limestone benchtops and multi-coloured splashback.
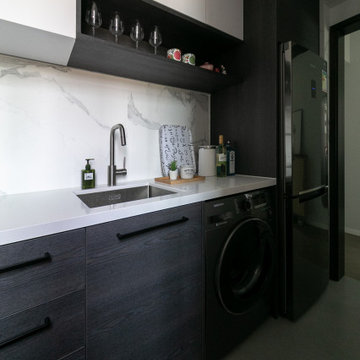
This is an example of a small modern l-shaped separate kitchen in Hong Kong with a drop-in sink, flat-panel cabinets, black cabinets, limestone benchtops, white splashback, marble splashback, black appliances, ceramic floors, no island, grey floor and white benchtop.
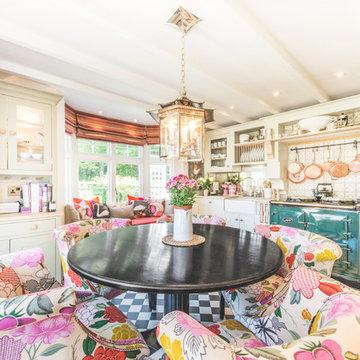
Stanford Wood Cottage extension and conversion project by Absolute Architecture. Photos by Jaw Designs, Kitchens and joinery by Ben Heath.
Small traditional l-shaped eat-in kitchen in Berkshire with a farmhouse sink, shaker cabinets, grey cabinets, limestone benchtops, metallic splashback, mirror splashback, black appliances, ceramic floors and no island.
Small traditional l-shaped eat-in kitchen in Berkshire with a farmhouse sink, shaker cabinets, grey cabinets, limestone benchtops, metallic splashback, mirror splashback, black appliances, ceramic floors and no island.
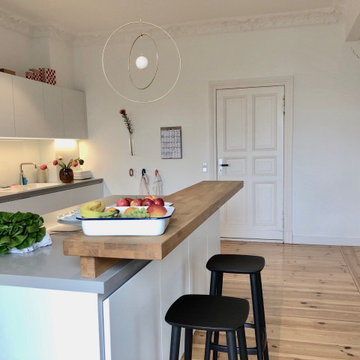
Diese wunderschöne Küche ist ein wahrer Wohlfühlraum geworden.
Die Kücheninsel ist das Herzstück der Küche. Hier kommt zum Kochen die ganze Familie zusammen. An dem grossen Massivholzesstisch finden viele Freunde und Familienmitglieder auf den gemütlichen, bunt durcheinander gewürfelten, Designklassikern Platz.
In den Küchenschränken haben wir extrem viel Stauraum, der sehr dabei hilft eine herrliche Ordnung beizubehalten.
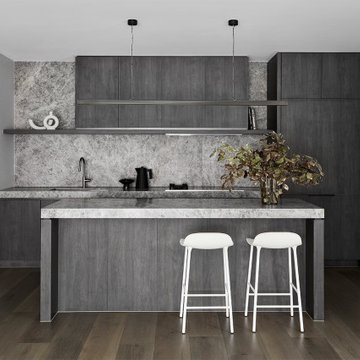
Photo of a mid-sized modern open plan kitchen in Melbourne with an undermount sink, dark wood cabinets, limestone benchtops, grey splashback, limestone splashback, black appliances, light hardwood floors, with island, beige floor, grey benchtop and flat-panel cabinets.
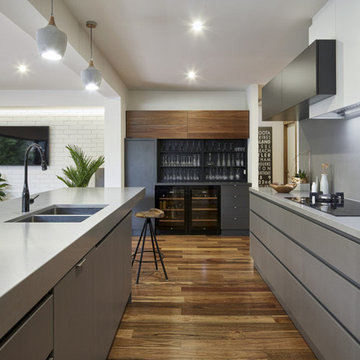
Renovation & extension to this 1950's 2 storey brick veneer dwelling which including remodeling the interior & creating more functional & open space areas to obtain more natural light that flowed to their secluded backyard area
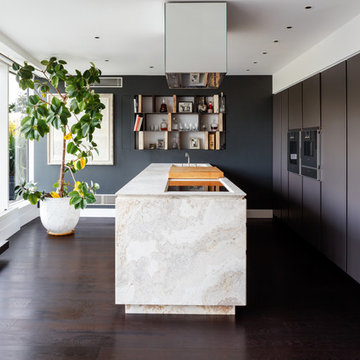
Andrew Beasley
Large contemporary galley open plan kitchen in London with an integrated sink, flat-panel cabinets, black cabinets, limestone benchtops, black appliances, dark hardwood floors, with island and brown floor.
Large contemporary galley open plan kitchen in London with an integrated sink, flat-panel cabinets, black cabinets, limestone benchtops, black appliances, dark hardwood floors, with island and brown floor.
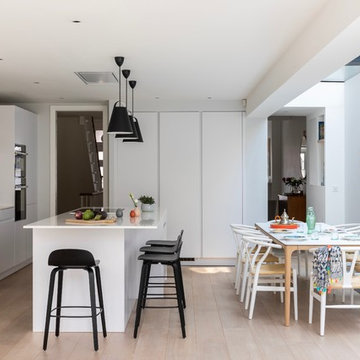
Chris Snook
Design ideas for a large contemporary galley eat-in kitchen in London with an integrated sink, flat-panel cabinets, white cabinets, limestone benchtops, white splashback, limestone splashback, black appliances, light hardwood floors, with island, beige floor and white benchtop.
Design ideas for a large contemporary galley eat-in kitchen in London with an integrated sink, flat-panel cabinets, white cabinets, limestone benchtops, white splashback, limestone splashback, black appliances, light hardwood floors, with island, beige floor and white benchtop.
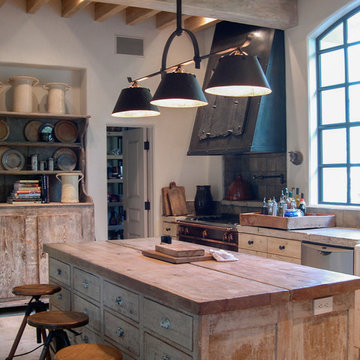
Photo: Tria Giovan
Inspiration for a large mediterranean l-shaped kitchen in Houston with a farmhouse sink, flat-panel cabinets, distressed cabinets, limestone benchtops, stone tile splashback, black appliances, limestone floors, with island and multi-coloured floor.
Inspiration for a large mediterranean l-shaped kitchen in Houston with a farmhouse sink, flat-panel cabinets, distressed cabinets, limestone benchtops, stone tile splashback, black appliances, limestone floors, with island and multi-coloured floor.
Kitchen with Limestone Benchtops and Black Appliances Design Ideas
4