Kitchen with Limestone Benchtops and Black Splashback Design Ideas
Refine by:
Budget
Sort by:Popular Today
21 - 40 of 174 photos
Item 1 of 3
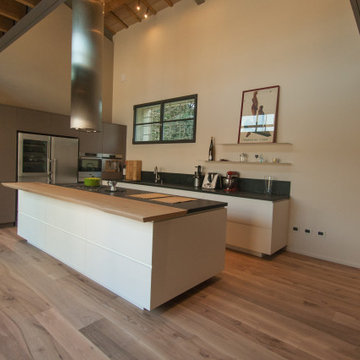
vista da ingresso
Large industrial galley open plan kitchen with an undermount sink, flat-panel cabinets, white cabinets, limestone benchtops, black splashback, limestone splashback, stainless steel appliances, medium hardwood floors, with island and black benchtop.
Large industrial galley open plan kitchen with an undermount sink, flat-panel cabinets, white cabinets, limestone benchtops, black splashback, limestone splashback, stainless steel appliances, medium hardwood floors, with island and black benchtop.
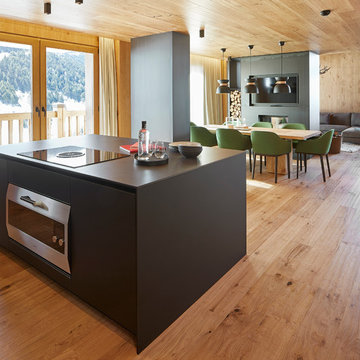
Jordi Miralles fotografia
Design ideas for a large modern eat-in kitchen in Barcelona with a single-bowl sink, flat-panel cabinets, black cabinets, limestone benchtops, black splashback, stainless steel appliances, medium hardwood floors, with island and black benchtop.
Design ideas for a large modern eat-in kitchen in Barcelona with a single-bowl sink, flat-panel cabinets, black cabinets, limestone benchtops, black splashback, stainless steel appliances, medium hardwood floors, with island and black benchtop.
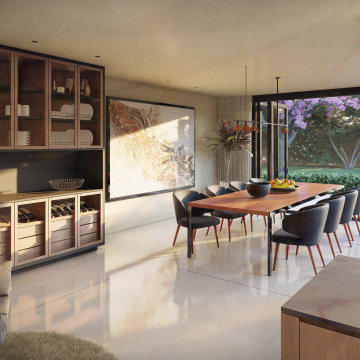
Modern Kitchen & Dining Room
-
Like what you see?
Visit www.mymodernhome.com for more detail, or to see yourself in one of our architect-designed home plans.
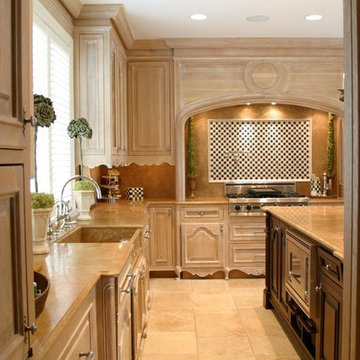
GPhoto
Photo of a large traditional u-shaped eat-in kitchen in Detroit with a farmhouse sink, beaded inset cabinets, light wood cabinets, limestone benchtops, black splashback, stone tile splashback, panelled appliances, limestone floors, multiple islands and beige floor.
Photo of a large traditional u-shaped eat-in kitchen in Detroit with a farmhouse sink, beaded inset cabinets, light wood cabinets, limestone benchtops, black splashback, stone tile splashback, panelled appliances, limestone floors, multiple islands and beige floor.
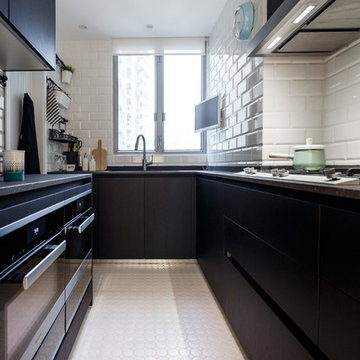
Photo of a small modern u-shaped open plan kitchen in Hong Kong with a double-bowl sink, dark wood cabinets, black splashback, black appliances, ceramic floors, limestone benchtops and subway tile splashback.
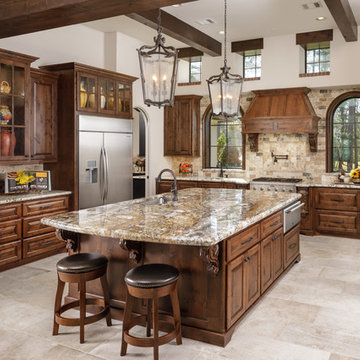
Kolanowski Studio
This is an example of a large mediterranean u-shaped eat-in kitchen in Houston with a drop-in sink, raised-panel cabinets, dark wood cabinets, limestone benchtops, black splashback, stainless steel appliances, porcelain floors, with island, beige floor and beige benchtop.
This is an example of a large mediterranean u-shaped eat-in kitchen in Houston with a drop-in sink, raised-panel cabinets, dark wood cabinets, limestone benchtops, black splashback, stainless steel appliances, porcelain floors, with island, beige floor and beige benchtop.
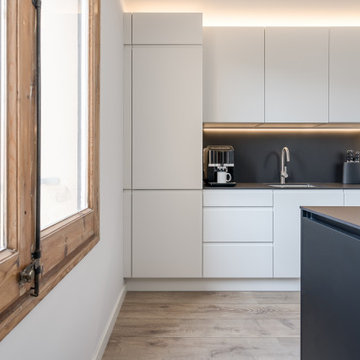
Mid-sized modern u-shaped eat-in kitchen in Other with a single-bowl sink, flat-panel cabinets, white cabinets, limestone benchtops, black splashback, slate splashback, panelled appliances, light hardwood floors, with island, brown floor and black benchtop.
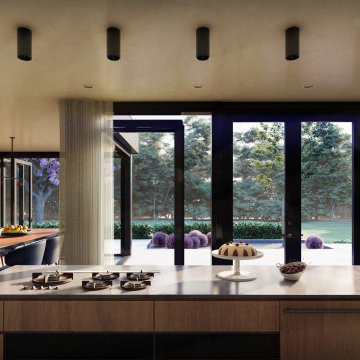
Kitchen - with views to backyard.
-
Like what you see?
Visit www.mymodernhome.com for more detail, or to see yourself in one of our architect-designed home plans.
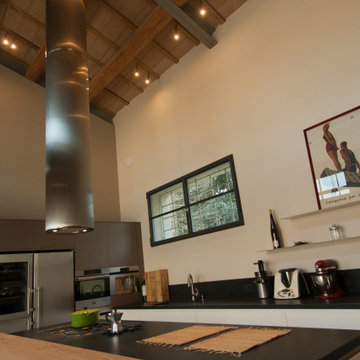
dettaglio
This is an example of a large industrial galley open plan kitchen with an undermount sink, flat-panel cabinets, white cabinets, limestone benchtops, black splashback, limestone splashback, stainless steel appliances, medium hardwood floors, with island and black benchtop.
This is an example of a large industrial galley open plan kitchen with an undermount sink, flat-panel cabinets, white cabinets, limestone benchtops, black splashback, limestone splashback, stainless steel appliances, medium hardwood floors, with island and black benchtop.
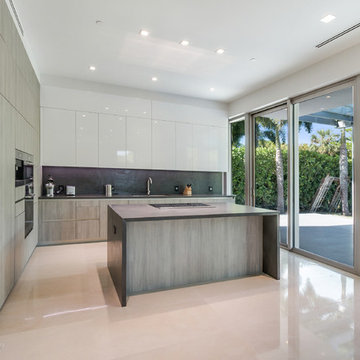
Spacious Kitchen
Design ideas for a large modern l-shaped kitchen in Miami with a drop-in sink, limestone benchtops, black splashback, limestone splashback, stainless steel appliances, marble floors, with island and grey floor.
Design ideas for a large modern l-shaped kitchen in Miami with a drop-in sink, limestone benchtops, black splashback, limestone splashback, stainless steel appliances, marble floors, with island and grey floor.
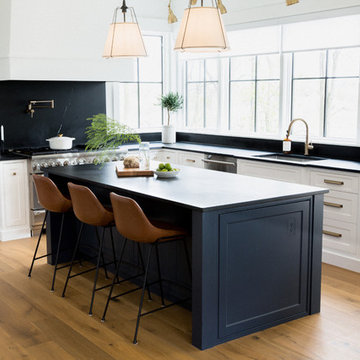
Two-toned white and navy blue transitional kitchen with brass hardware and accents.
Custom Cabinetry: Thorpe Concepts
Photography: Young Glass Photography
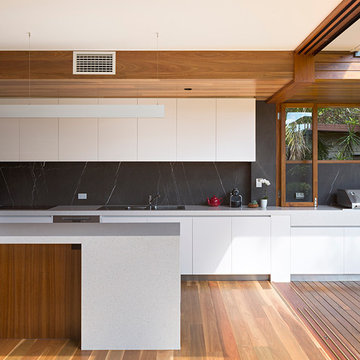
Photo of a single-wall open plan kitchen in Brisbane with a double-bowl sink, flat-panel cabinets, white cabinets, limestone benchtops, black splashback, stone slab splashback, stainless steel appliances, light hardwood floors and with island.
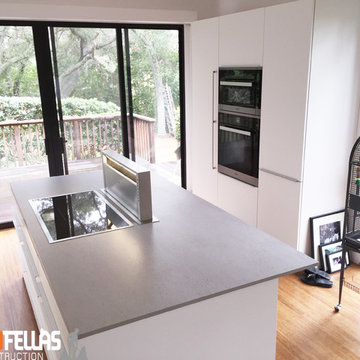
Design ideas for a mid-sized midcentury l-shaped eat-in kitchen in San Francisco with an integrated sink, flat-panel cabinets, white cabinets, limestone benchtops, black splashback, ceramic splashback, stainless steel appliances, light hardwood floors and a peninsula.
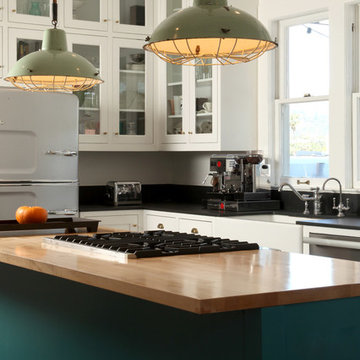
Location: Silver Lake, Los Angeles, CA, USA
A lovely small one story bungalow in the arts and craft style was the original house.
An addition of an entire second story and a portion to the back of the house to accommodate a growing family, for a 4 bedroom 3 bath new house family room and music room.
The owners a young couple from central and South America, are movie producers
The addition was a challenging one since we had to preserve the existing kitchen from a previous remodel and the old and beautiful original 1901 living room.
The stair case was inserted in one of the former bedrooms to access the new second floor.
The beam structure shown in the stair case and the master bedroom are indeed the structure of the roof exposed for more drama and higher ceilings.
The interiors where a collaboration with the owner who had a good idea of what she wanted.
Juan Felipe Goldstein Design Co.
Photographed by:
Claudio Santini Photography
12915 Greene Avenue
Los Angeles CA 90066
Mobile 310 210 7919
Office 310 578 7919
info@claudiosantini.com
www.claudiosantini.com
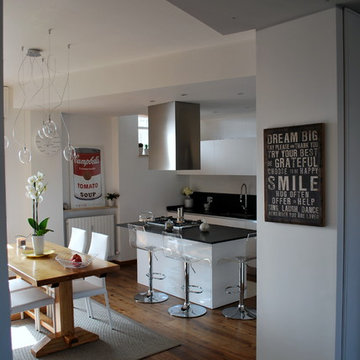
Vista della cucina.
Photo of a contemporary single-wall open plan kitchen in Other with a double-bowl sink, flat-panel cabinets, white cabinets, limestone benchtops, black splashback, slate splashback, stainless steel appliances, medium hardwood floors, with island and brown floor.
Photo of a contemporary single-wall open plan kitchen in Other with a double-bowl sink, flat-panel cabinets, white cabinets, limestone benchtops, black splashback, slate splashback, stainless steel appliances, medium hardwood floors, with island and brown floor.
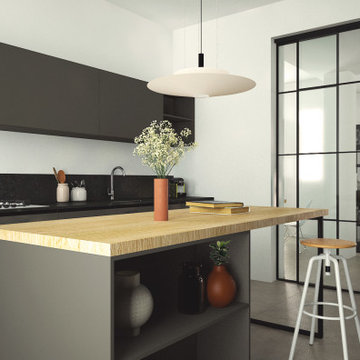
Cucina su misura con frontali in MaxxiMatt opaco color lavagna, struttura in nobilitato Grigio Orion, Top DEKTON colore Kelya Natural, gola dei cassetti in alluminio brunito come lo zoccolino. Top per isola in massello di Rovere sp. 4 cm
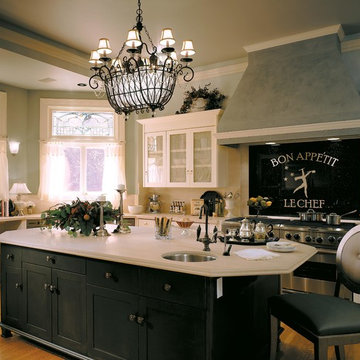
The colors in the stained glass windows inspired the color scheme for this remodel in an historic home located in Ross, California. French limestone counters with an Absolute Black granite stove splash. The design in the splash was inspired by a menu seen by the designer on a buying trip in France, recreated here by laser cutting the black stone and insetting limestone pieces in the voids.The basket in the chandelier is full of small crackled glass balls, adding to the elegance of this kitchen.
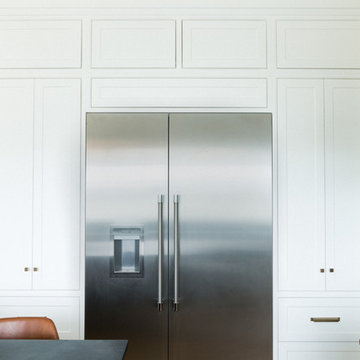
Two-toned white and navy blue transitional kitchen with brass hardware and accents.
Custom Cabinetry: Thorpe Concepts
Photography: Young Glass Photography
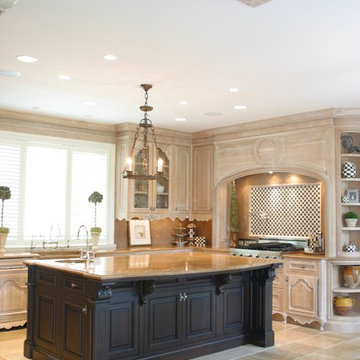
GPhoto
Photo of a large traditional u-shaped eat-in kitchen in Detroit with a farmhouse sink, beaded inset cabinets, light wood cabinets, limestone benchtops, black splashback, stone tile splashback, panelled appliances, limestone floors, multiple islands and beige floor.
Photo of a large traditional u-shaped eat-in kitchen in Detroit with a farmhouse sink, beaded inset cabinets, light wood cabinets, limestone benchtops, black splashback, stone tile splashback, panelled appliances, limestone floors, multiple islands and beige floor.
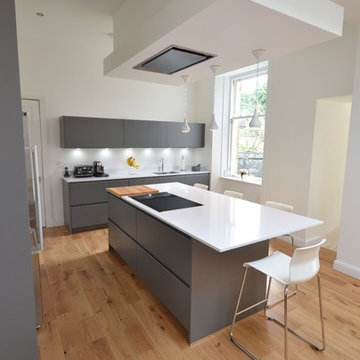
This kitchen has been kitted out with the latest and best appliances by Siemens who are renowned for their innovative technology and sleek designs. We supplied and installed the induction hob, flush ceiling extractor, two single ovens and American style fridge/freezer.
Kitchen with Limestone Benchtops and Black Splashback Design Ideas
2