Kitchen with Limestone Benchtops and Ceramic Floors Design Ideas
Refine by:
Budget
Sort by:Popular Today
121 - 140 of 368 photos
Item 1 of 3
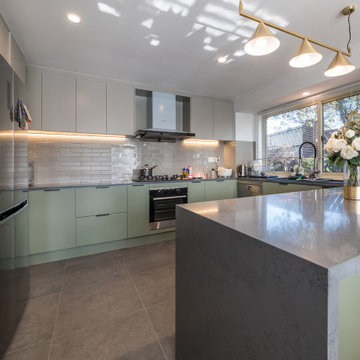
Photo of a large u-shaped open plan kitchen in Melbourne with a single-bowl sink, flat-panel cabinets, green cabinets, limestone benchtops, white splashback, subway tile splashback, stainless steel appliances, ceramic floors, beige floor and grey benchtop.
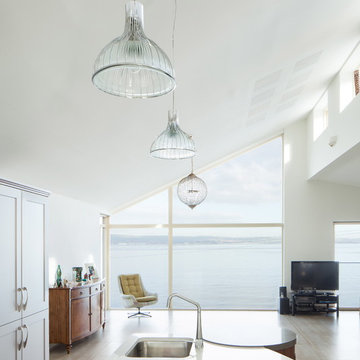
first floor open plan kitchen/living/dining
Photo of a mid-sized modern galley open plan kitchen in Belfast with raised-panel cabinets, light wood cabinets, limestone benchtops, ceramic floors and with island.
Photo of a mid-sized modern galley open plan kitchen in Belfast with raised-panel cabinets, light wood cabinets, limestone benchtops, ceramic floors and with island.
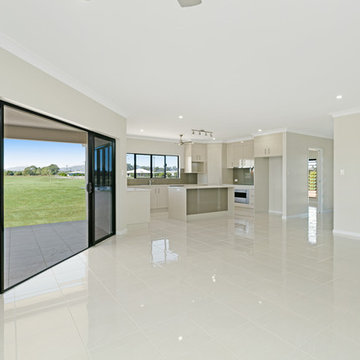
J Create
Photo of a mid-sized modern l-shaped eat-in kitchen in Cairns with a double-bowl sink, beige cabinets, limestone benchtops, brown splashback, ceramic splashback, stainless steel appliances, ceramic floors and with island.
Photo of a mid-sized modern l-shaped eat-in kitchen in Cairns with a double-bowl sink, beige cabinets, limestone benchtops, brown splashback, ceramic splashback, stainless steel appliances, ceramic floors and with island.
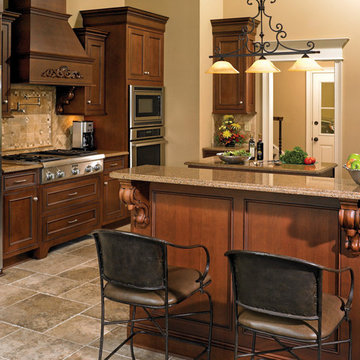
Design ideas for a mid-sized traditional l-shaped eat-in kitchen in Tampa with beaded inset cabinets, dark wood cabinets, limestone benchtops, brown splashback, ceramic splashback, stainless steel appliances, ceramic floors, with island and a double-bowl sink.
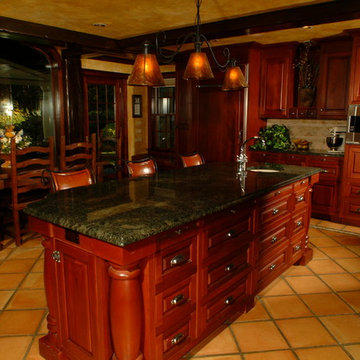
Photo of a large traditional l-shaped eat-in kitchen in New York with a drop-in sink, recessed-panel cabinets, dark wood cabinets, limestone benchtops, beige splashback, ceramic splashback, stainless steel appliances, ceramic floors and with island.
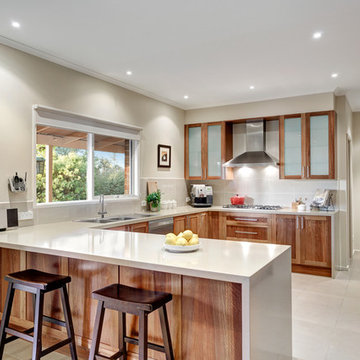
Design ideas for a large contemporary u-shaped kitchen in Melbourne with a drop-in sink, glass-front cabinets, dark wood cabinets, limestone benchtops, white splashback, ceramic splashback, stainless steel appliances, ceramic floors, no island, white floor and white benchtop.
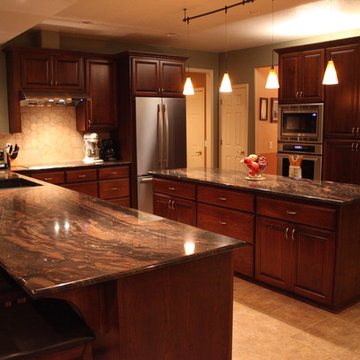
Large traditional u-shaped open plan kitchen in Portland with an undermount sink, raised-panel cabinets, dark wood cabinets, limestone benchtops, beige splashback, ceramic splashback, stainless steel appliances, ceramic floors and with island.
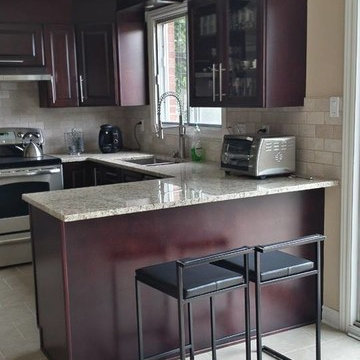
custom made kitchen
Large modern l-shaped kitchen pantry in Montreal with a drop-in sink, flat-panel cabinets, dark wood cabinets, limestone benchtops, beige splashback, ceramic splashback, stainless steel appliances, ceramic floors and with island.
Large modern l-shaped kitchen pantry in Montreal with a drop-in sink, flat-panel cabinets, dark wood cabinets, limestone benchtops, beige splashback, ceramic splashback, stainless steel appliances, ceramic floors and with island.
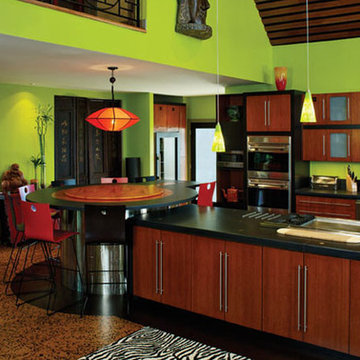
Large galley kitchen in Salt Lake City with a drop-in sink, glass-front cabinets, stainless steel cabinets, limestone benchtops, stainless steel appliances, ceramic floors and with island.
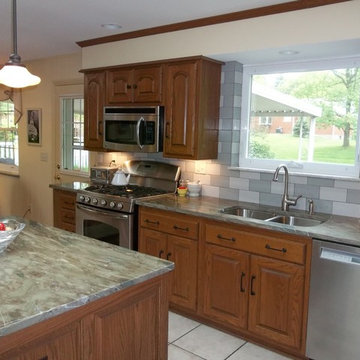
Inspiration for a mid-sized traditional u-shaped eat-in kitchen in Cincinnati with a double-bowl sink, raised-panel cabinets, medium wood cabinets, limestone benchtops, beige splashback, subway tile splashback, stainless steel appliances, ceramic floors and with island.
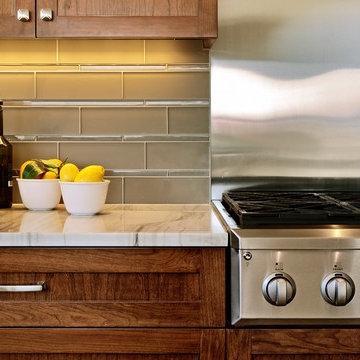
Detail of the custom cherry cabinets, "Luce di Luna" quartzite counters, glass tile backsplash, and Thermador cooktop.
This is an example of a mid-sized contemporary u-shaped eat-in kitchen in San Francisco with a double-bowl sink, recessed-panel cabinets, dark wood cabinets, grey splashback, stainless steel appliances, a peninsula, limestone benchtops, glass tile splashback, ceramic floors and grey floor.
This is an example of a mid-sized contemporary u-shaped eat-in kitchen in San Francisco with a double-bowl sink, recessed-panel cabinets, dark wood cabinets, grey splashback, stainless steel appliances, a peninsula, limestone benchtops, glass tile splashback, ceramic floors and grey floor.
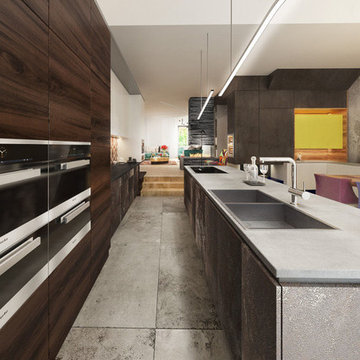
This is an example of a large modern single-wall separate kitchen in Other with an undermount sink, flat-panel cabinets, dark wood cabinets, limestone benchtops, ceramic floors and with island.
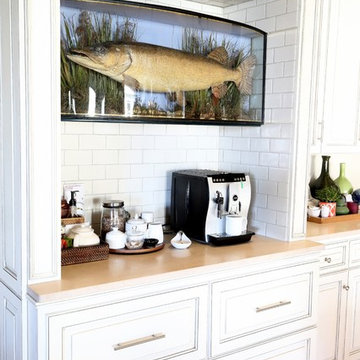
Design ideas for a mid-sized transitional kitchen in Oklahoma City with raised-panel cabinets, white cabinets, limestone benchtops, white splashback, subway tile splashback and ceramic floors.
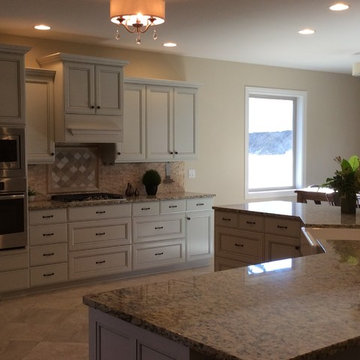
Builder: Kelly Coons Cornerstone
Photo: Donna The Village Shoppe
Photo of a mid-sized traditional u-shaped eat-in kitchen in Seattle with a farmhouse sink, raised-panel cabinets, white cabinets, limestone benchtops, multi-coloured splashback, stone tile splashback, stainless steel appliances, ceramic floors and multiple islands.
Photo of a mid-sized traditional u-shaped eat-in kitchen in Seattle with a farmhouse sink, raised-panel cabinets, white cabinets, limestone benchtops, multi-coloured splashback, stone tile splashback, stainless steel appliances, ceramic floors and multiple islands.
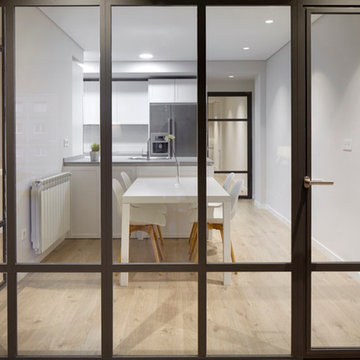
La cristalera que separa el salón y la cocina, consigue una mayor iluminación hacia el interior de la vivienda. Además mantiene abiertos los espacios visualmente pero aislados del ruido y el olor.
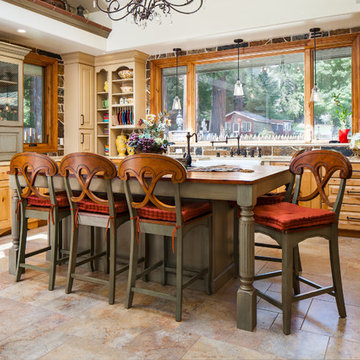
Beautiful farmhouse style kitchen and island with three tone traditional cabinetry.
Kate Falconer Photography
Designer - Shannon Demma
This is an example of a large country u-shaped open plan kitchen in Other with a farmhouse sink, raised-panel cabinets, medium wood cabinets, limestone benchtops, brown splashback, stone tile splashback, panelled appliances, ceramic floors and with island.
This is an example of a large country u-shaped open plan kitchen in Other with a farmhouse sink, raised-panel cabinets, medium wood cabinets, limestone benchtops, brown splashback, stone tile splashback, panelled appliances, ceramic floors and with island.
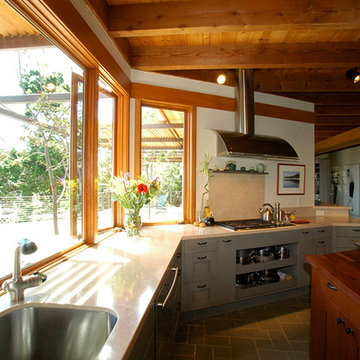
Kitchen Studio Monterey, Inc.
Inspiration for a mid-sized eclectic u-shaped open plan kitchen in San Francisco with an undermount sink, flat-panel cabinets, medium wood cabinets, limestone benchtops, beige splashback, stone slab splashback, stainless steel appliances, ceramic floors and with island.
Inspiration for a mid-sized eclectic u-shaped open plan kitchen in San Francisco with an undermount sink, flat-panel cabinets, medium wood cabinets, limestone benchtops, beige splashback, stone slab splashback, stainless steel appliances, ceramic floors and with island.
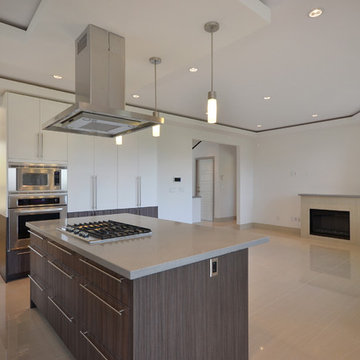
Photo of a contemporary l-shaped eat-in kitchen in Vancouver with an undermount sink, flat-panel cabinets, white cabinets, limestone benchtops, white splashback, glass tile splashback, stainless steel appliances, ceramic floors and with island.
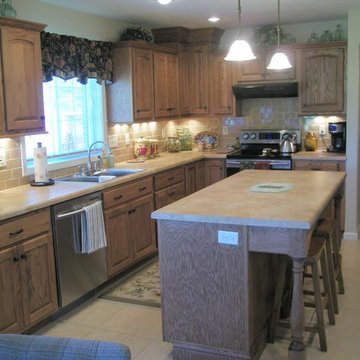
Design ideas for a mid-sized traditional galley eat-in kitchen in Other with a drop-in sink, raised-panel cabinets, medium wood cabinets, limestone benchtops, beige splashback, ceramic splashback, stainless steel appliances, ceramic floors, with island and beige floor.
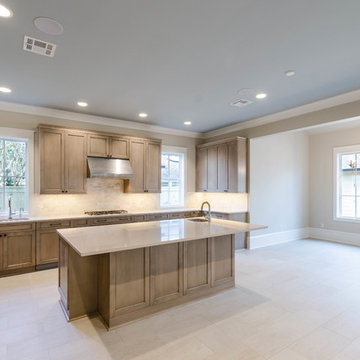
Located in Metairie, Louisiana, a suburb of New Orleans, this home was built in an area that has very high humidity and the moisture in the air can wreak havoc on most windows. For this project, it was extremely important to choose the right quality windows that would last a lifetime for the homeowner. The range of window sizes, color options and details provided by Integrity® helped achieve the exact traditional New Orleans architectural style while standing up to the high-humidity climate. The Integrity windows, particularly the floor to ceiling front porch windows, helped this new construction home blend right in on this gorgeous lot with mature trees.
Kitchen with Limestone Benchtops and Ceramic Floors Design Ideas
7