Kitchen with Limestone Benchtops and Concrete Floors Design Ideas
Refine by:
Budget
Sort by:Popular Today
21 - 40 of 122 photos
Item 1 of 3
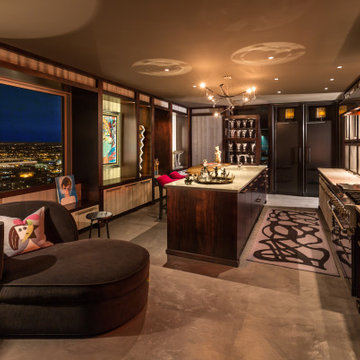
Spacious kitchen with custom island and cabinets. Original art, artist designed light fixture and rug.
Design ideas for a large eclectic galley eat-in kitchen in Milwaukee with a farmhouse sink, flat-panel cabinets, dark wood cabinets, limestone benchtops, stainless steel appliances, concrete floors, with island, beige floor and beige benchtop.
Design ideas for a large eclectic galley eat-in kitchen in Milwaukee with a farmhouse sink, flat-panel cabinets, dark wood cabinets, limestone benchtops, stainless steel appliances, concrete floors, with island, beige floor and beige benchtop.
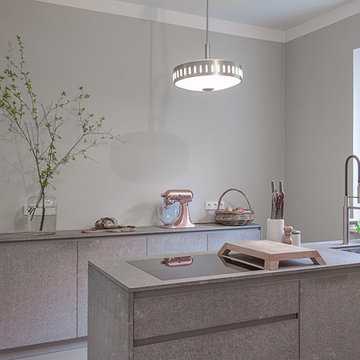
Kai Sternberg
Inspiration for a mid-sized modern open plan kitchen in Berlin with limestone benchtops, concrete floors and grey floor.
Inspiration for a mid-sized modern open plan kitchen in Berlin with limestone benchtops, concrete floors and grey floor.
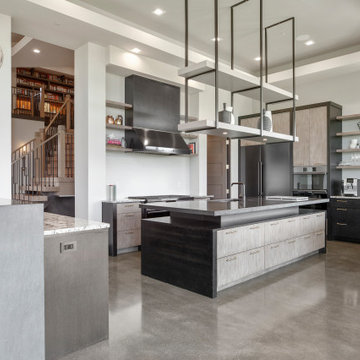
Inspiration for a large contemporary u-shaped kitchen pantry in Portland with a single-bowl sink, flat-panel cabinets, grey cabinets, limestone benchtops, white splashback, porcelain splashback, black appliances, concrete floors, multiple islands, grey floor, black benchtop and recessed.
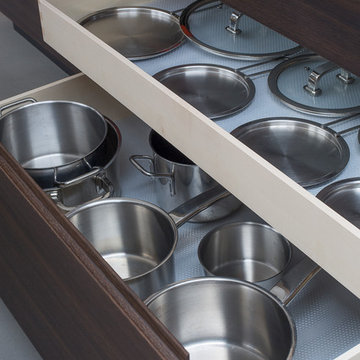
Inspiration for a large contemporary single-wall eat-in kitchen in London with a single-bowl sink, limestone benchtops, white splashback, glass sheet splashback, stainless steel appliances, concrete floors, with island and white floor.
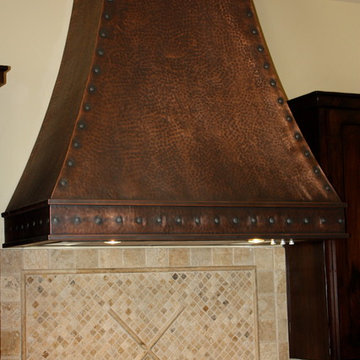
Customers personal ranch "Brand" inset in tile.
Country l-shaped kitchen in Houston with a farmhouse sink, flat-panel cabinets, dark wood cabinets, limestone benchtops, beige splashback, stone tile splashback, black appliances, concrete floors and with island.
Country l-shaped kitchen in Houston with a farmhouse sink, flat-panel cabinets, dark wood cabinets, limestone benchtops, beige splashback, stone tile splashback, black appliances, concrete floors and with island.
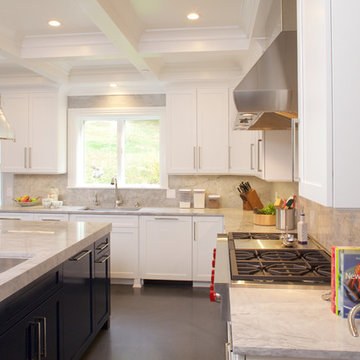
New kitchen with island, stone countertops and stone backsplash, with new coffered ceiling and concrete epoxy flooring.
Design ideas for a large transitional eat-in kitchen in New York with an undermount sink, shaker cabinets, white cabinets, limestone benchtops, beige splashback, stainless steel appliances, concrete floors, with island and grey floor.
Design ideas for a large transitional eat-in kitchen in New York with an undermount sink, shaker cabinets, white cabinets, limestone benchtops, beige splashback, stainless steel appliances, concrete floors, with island and grey floor.
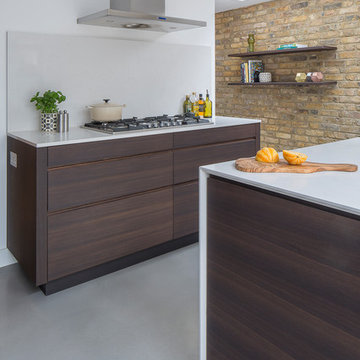
Large contemporary single-wall eat-in kitchen in London with a single-bowl sink, limestone benchtops, white splashback, glass sheet splashback, stainless steel appliances, concrete floors, with island and white floor.
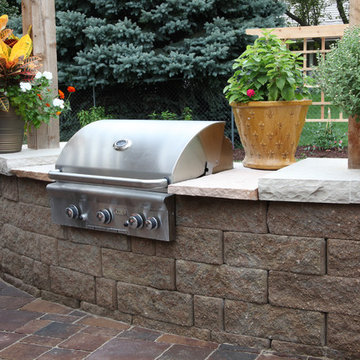
Mid-sized modern single-wall eat-in kitchen in Omaha with limestone benchtops, grey splashback, stainless steel appliances and concrete floors.
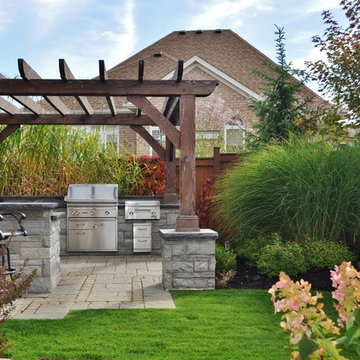
Design ideas for a mid-sized traditional u-shaped eat-in kitchen in Toronto with stainless steel cabinets, limestone benchtops, stainless steel appliances and concrete floors.
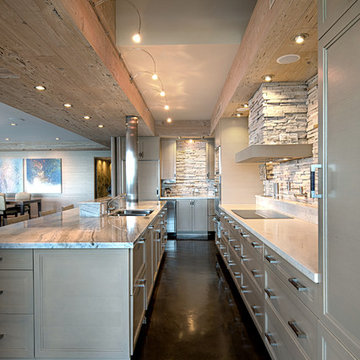
In Focus Studios
This is an example of a mid-sized transitional galley open plan kitchen in Miami with an undermount sink, recessed-panel cabinets, light wood cabinets, limestone benchtops, beige splashback, limestone splashback, stainless steel appliances, concrete floors, with island and brown floor.
This is an example of a mid-sized transitional galley open plan kitchen in Miami with an undermount sink, recessed-panel cabinets, light wood cabinets, limestone benchtops, beige splashback, limestone splashback, stainless steel appliances, concrete floors, with island and brown floor.
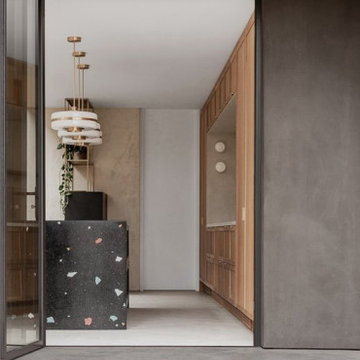
This is an example of a mid-sized modern single-wall eat-in kitchen in London with a double-bowl sink, shaker cabinets, medium wood cabinets, limestone benchtops, pink splashback, glass tile splashback, black appliances, concrete floors, with island, grey floor and beige benchtop.
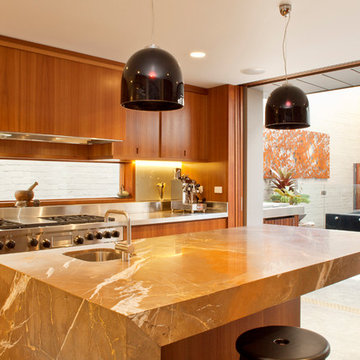
Photography by Simon Wood
Design ideas for a large modern galley eat-in kitchen in Sydney with a double-bowl sink, medium wood cabinets, limestone benchtops, white splashback, glass sheet splashback, stainless steel appliances, concrete floors and with island.
Design ideas for a large modern galley eat-in kitchen in Sydney with a double-bowl sink, medium wood cabinets, limestone benchtops, white splashback, glass sheet splashback, stainless steel appliances, concrete floors and with island.
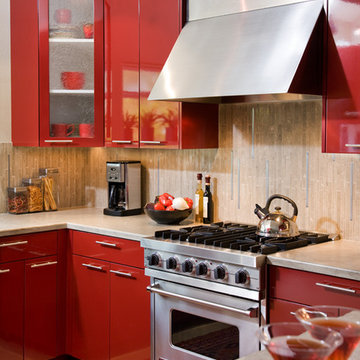
Red laquer cabinets with seagrass and stainless backsplash.
Photos by Ed Golich
This is an example of a mid-sized contemporary u-shaped kitchen in San Diego with an undermount sink, flat-panel cabinets, red cabinets, limestone benchtops, grey splashback, stainless steel appliances and concrete floors.
This is an example of a mid-sized contemporary u-shaped kitchen in San Diego with an undermount sink, flat-panel cabinets, red cabinets, limestone benchtops, grey splashback, stainless steel appliances and concrete floors.
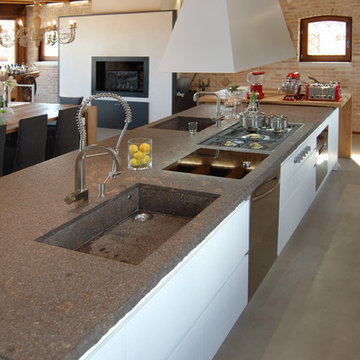
LINEADIARCHITETTURA - TREVISO
Inspiration for a large country single-wall eat-in kitchen in Venice with an undermount sink, flat-panel cabinets, white cabinets, limestone benchtops, stainless steel appliances, concrete floors, no island, brown floor and multi-coloured benchtop.
Inspiration for a large country single-wall eat-in kitchen in Venice with an undermount sink, flat-panel cabinets, white cabinets, limestone benchtops, stainless steel appliances, concrete floors, no island, brown floor and multi-coloured benchtop.
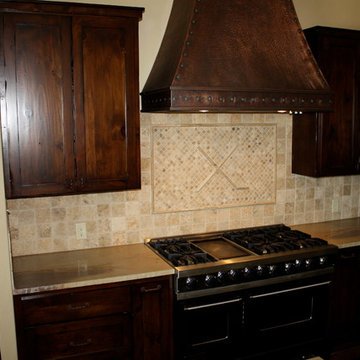
Customers personal ranch "Brand" inset in tile.
Photo of a country l-shaped kitchen in Houston with a farmhouse sink, flat-panel cabinets, dark wood cabinets, limestone benchtops, beige splashback, stone tile splashback, black appliances, concrete floors and with island.
Photo of a country l-shaped kitchen in Houston with a farmhouse sink, flat-panel cabinets, dark wood cabinets, limestone benchtops, beige splashback, stone tile splashback, black appliances, concrete floors and with island.
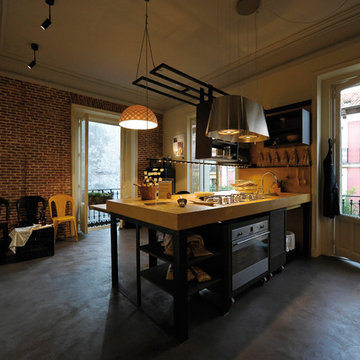
Casa Decor is an architecture and interior design fair that gives opportunity to many professionals and companies to create within a month spaces to live inside of a completely empty building.
This kitchen project called "Past-IT. Hands made ideas" was born from the idea of creating a two-soul ambient, one strongly industrial, the other more handcrafted.
Steel, brick and concrete were mixed in a receipe of true original taste and a pure italian spirit. With the name "past-IT" that recalls the mamme who wisely created the home-made pasta.
The furniture were over the same lane: the suspended kitchen cabinets with a steel rail system as well as the traditional oven. Everything moves around the human, and not the opposite; a way of making more dynamic and contemporary the most creative space of the house: the kitchen.
Find our more about Simona at her HOUZZ profile!
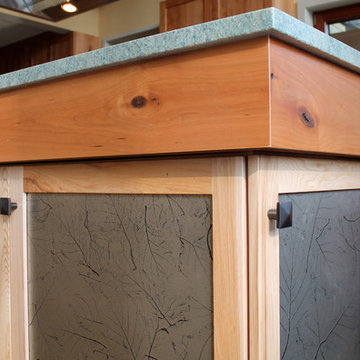
Alain Jaramillo and Peter Twohy
Photo of a large country l-shaped eat-in kitchen in Baltimore with a drop-in sink, recessed-panel cabinets, medium wood cabinets, limestone benchtops, stainless steel appliances, concrete floors, with island, multi-coloured floor and grey benchtop.
Photo of a large country l-shaped eat-in kitchen in Baltimore with a drop-in sink, recessed-panel cabinets, medium wood cabinets, limestone benchtops, stainless steel appliances, concrete floors, with island, multi-coloured floor and grey benchtop.
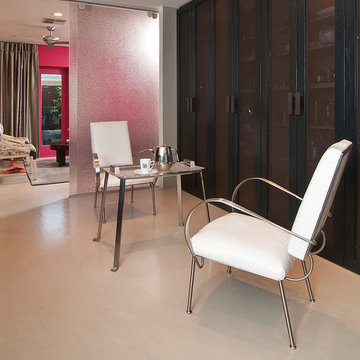
Kitchen/breakfast area with pantry by Antoine Proulx. Chairs by Mark Albrecht. Tea Table by Gary Hutton. Architecture by Luis Salazar.
Inspiration for a mid-sized contemporary single-wall kitchen pantry in Phoenix with dark wood cabinets, limestone benchtops, white splashback, glass sheet splashback, black appliances, concrete floors and no island.
Inspiration for a mid-sized contemporary single-wall kitchen pantry in Phoenix with dark wood cabinets, limestone benchtops, white splashback, glass sheet splashback, black appliances, concrete floors and no island.
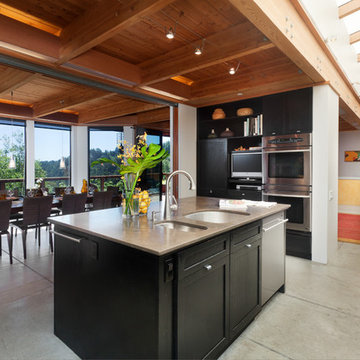
Reflex Imaging
Photo of a large contemporary u-shaped eat-in kitchen in San Francisco with an undermount sink, shaker cabinets, dark wood cabinets, limestone benchtops, metallic splashback, glass tile splashback, stainless steel appliances, concrete floors, with island, grey floor and brown benchtop.
Photo of a large contemporary u-shaped eat-in kitchen in San Francisco with an undermount sink, shaker cabinets, dark wood cabinets, limestone benchtops, metallic splashback, glass tile splashback, stainless steel appliances, concrete floors, with island, grey floor and brown benchtop.
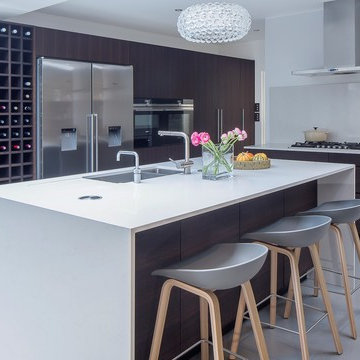
Large contemporary single-wall eat-in kitchen in London with limestone benchtops, a single-bowl sink, white splashback, glass sheet splashback, stainless steel appliances, concrete floors, with island and white floor.
Kitchen with Limestone Benchtops and Concrete Floors Design Ideas
2